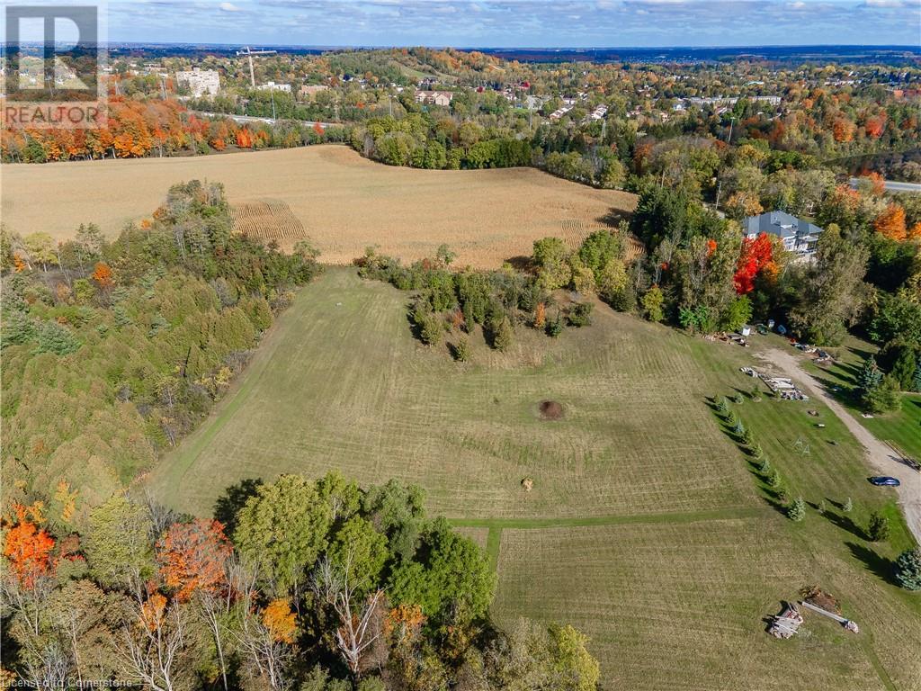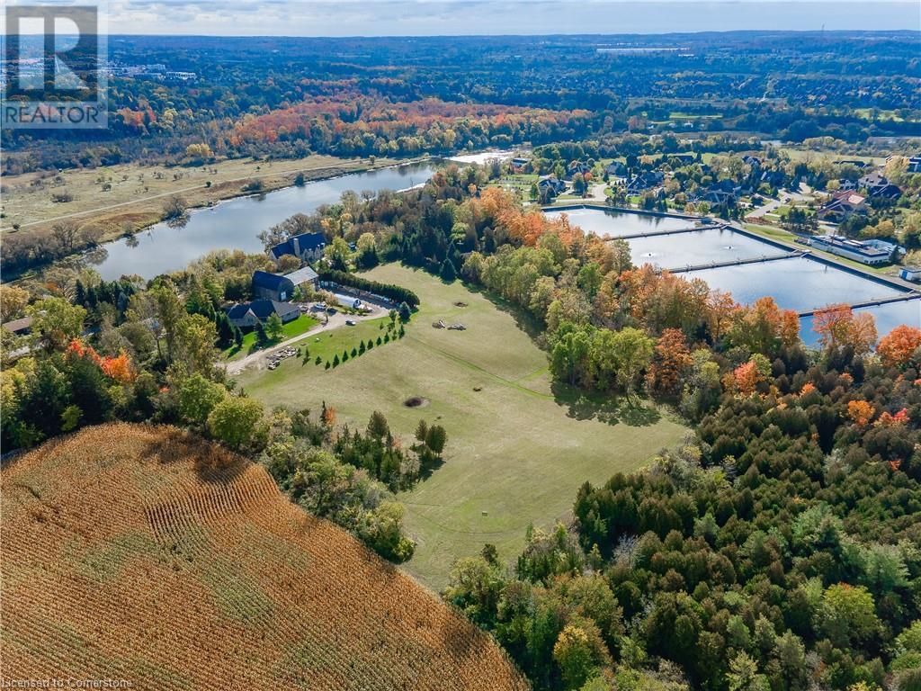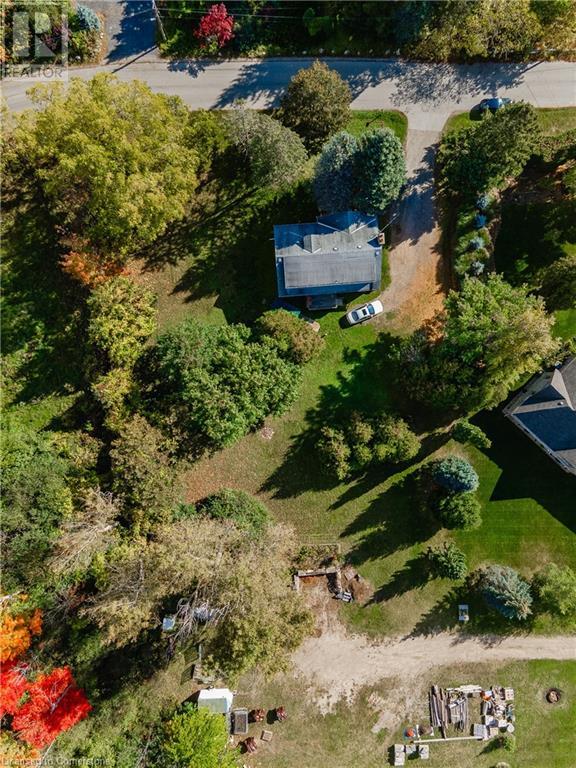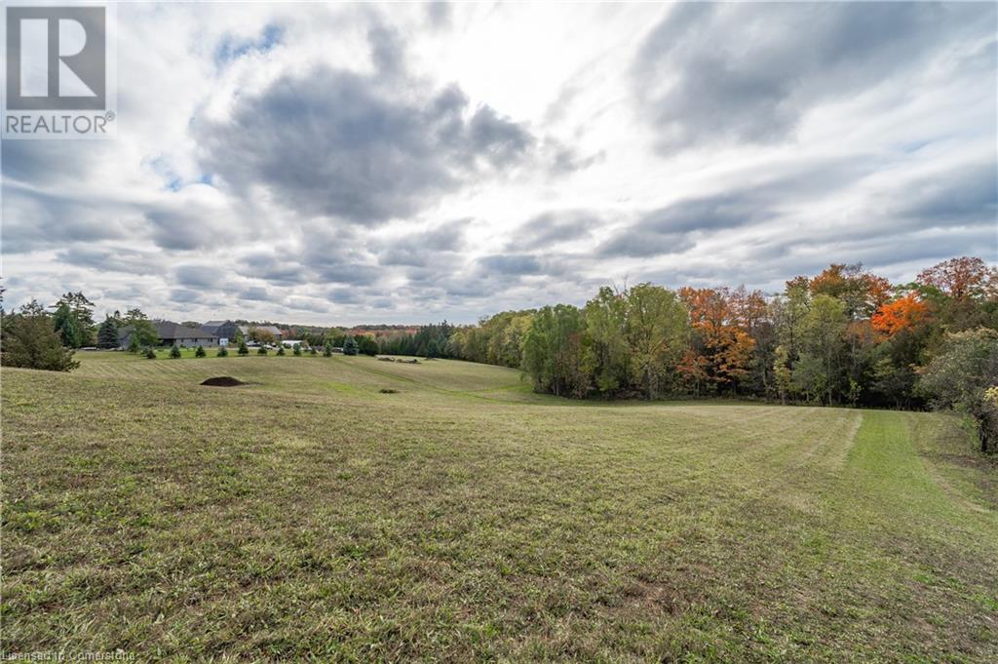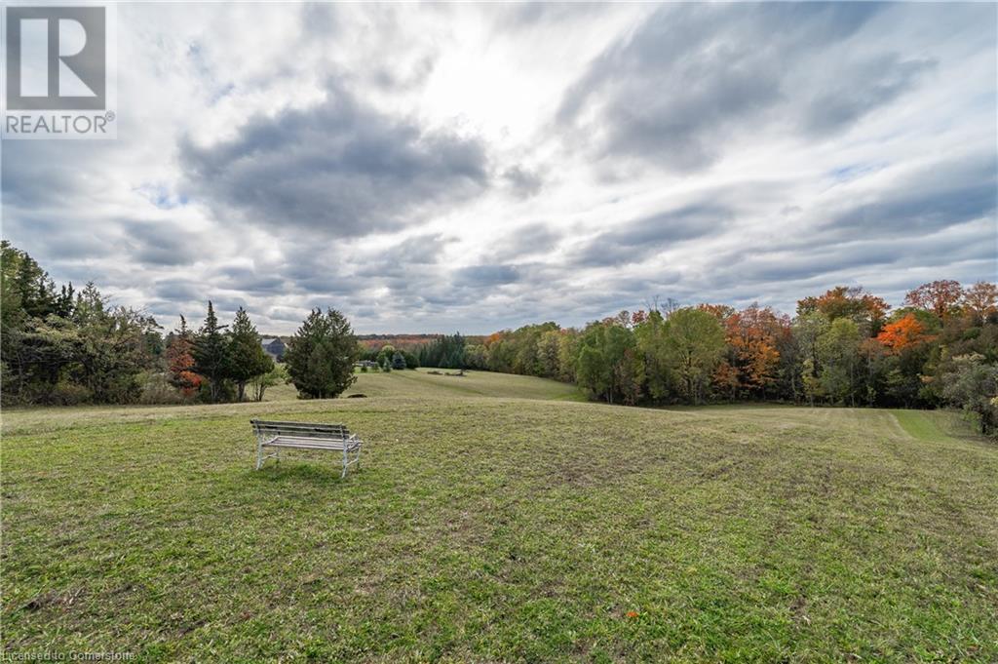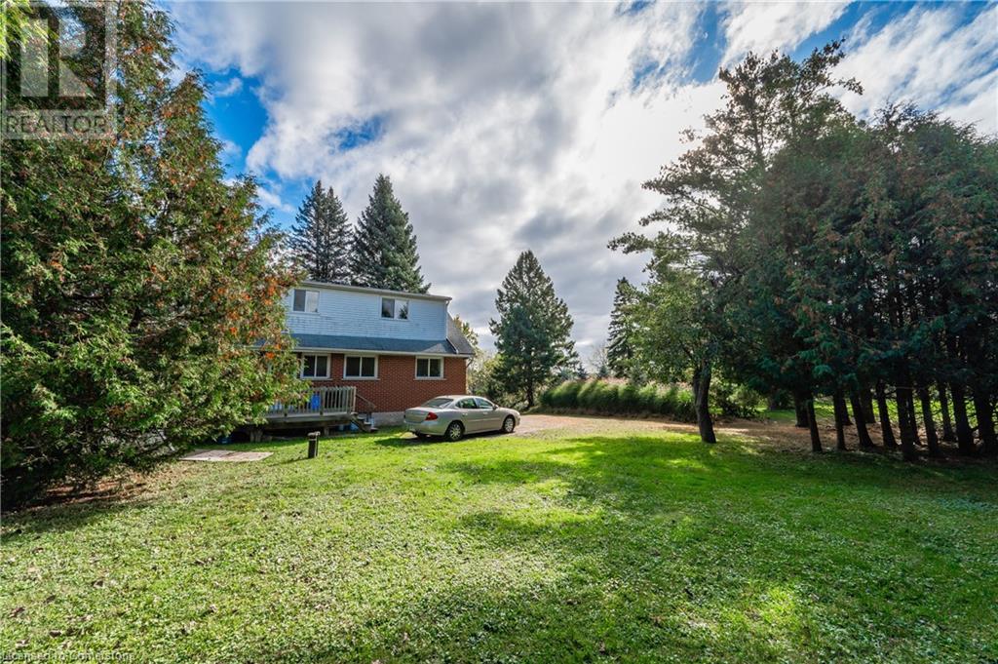681 Hidden Valley Road Kitchener, Ontario N2C 2S4
$2,500,000
Set over a rolling glacial esker, with a Carolinian hardwood forest for a backdrop, 681 Hidden Valley Road is a generational family property comprised of 6.43 acres, now for sale and awaiting a builder or developer’s vision. This gorgeous and pristine site neighbours Kitchener’s famous Hidden Valley Estates subdivision, home to some of the most sought-after luxury residential real estate within the region. Imagine a picturesque and exclusive setting with panoramic views of the Waterloo Region countryside. Only minutes to the 401 and Highway 8 while still providing the feeling of being tucked away in a purely natural setting. Currently, there is a one-and-a-half-story, brick detached house, containing an in/law suite, rented to a family - $1655 per month + hydro (id:42029)
Property Details
| MLS® Number | 40503665 |
| Property Type | Single Family |
| AmenitiesNearBy | Schools, Shopping, Ski Area |
| CommunityFeatures | Quiet Area, School Bus |
| EquipmentType | None |
| Features | Ravine, Backs On Greenbelt, Conservation/green Belt, In-law Suite |
| ParkingSpaceTotal | 6 |
| RentalEquipmentType | None |
Building
| BathroomTotal | 2 |
| BedroomsAboveGround | 3 |
| BedroomsTotal | 3 |
| ArchitecturalStyle | 2 Level |
| BasementDevelopment | Unfinished |
| BasementType | Full (unfinished) |
| ConstructedDate | 1961 |
| ConstructionStyleAttachment | Detached |
| CoolingType | None |
| ExteriorFinish | Brick, Vinyl Siding |
| FoundationType | Poured Concrete |
| HeatingFuel | Natural Gas |
| HeatingType | Forced Air |
| StoriesTotal | 2 |
| SizeInterior | 1800 Sqft |
| Type | House |
| UtilityWater | Drilled Well |
Land
| AccessType | Highway Nearby |
| Acreage | Yes |
| LandAmenities | Schools, Shopping, Ski Area |
| Sewer | Septic System |
| SizeFrontage | 158 Ft |
| SizeIrregular | 6.435 |
| SizeTotal | 6.435 Ac|5 - 9.99 Acres |
| SizeTotalText | 6.435 Ac|5 - 9.99 Acres |
| ZoningDescription | Residential |
Rooms
| Level | Type | Length | Width | Dimensions |
|---|---|---|---|---|
| Second Level | 4pc Bathroom | Measurements not available | ||
| Second Level | Bedroom | 11'7'' x 9'4'' | ||
| Second Level | Dining Room | 11'0'' x 6'2'' | ||
| Second Level | Living Room | 14'8'' x 15'6'' | ||
| Second Level | Kitchen | 9'2'' x 10'9'' | ||
| Main Level | Bedroom | 9'3'' x 11'6'' | ||
| Main Level | Bedroom | 11'6'' x 12'6'' | ||
| Main Level | 4pc Bathroom | Measurements not available | ||
| Main Level | Dining Room | 12'0'' x 10'3'' | ||
| Main Level | Living Room | 18'6'' x 11'6'' | ||
| Main Level | Kitchen | 15'0'' x 11'6'' |
Utilities
| Natural Gas | Available |
https://www.realtor.ca/real-estate/26235938/681-hidden-valley-road-kitchener
Interested?
Contact us for more information
Jake Benjamins
Broker of Record
26 River Valley Drive
Kitchener, Ontario N2C 2V6
Mark Benjamins
Broker
26 River Valley Drive
Kitchener, Ontario N2C 2V6
John Benjamins
Salesperson
26 River Valley Drive
Kitchener, Ontario N2C 2V6




