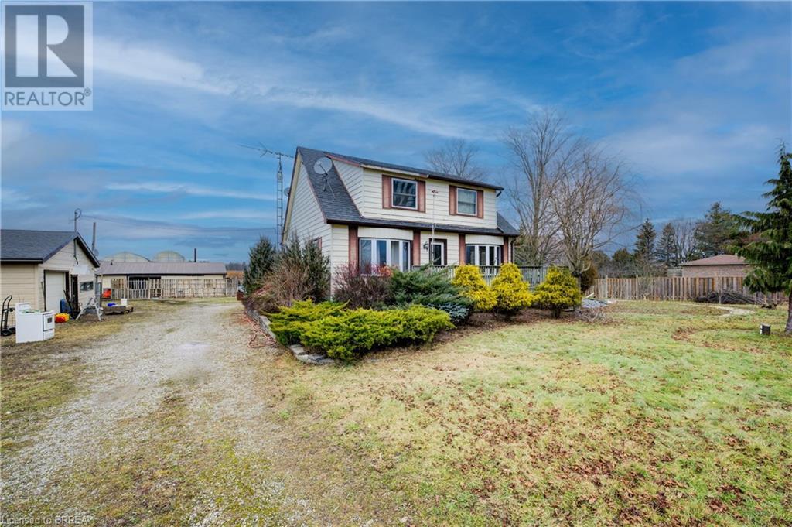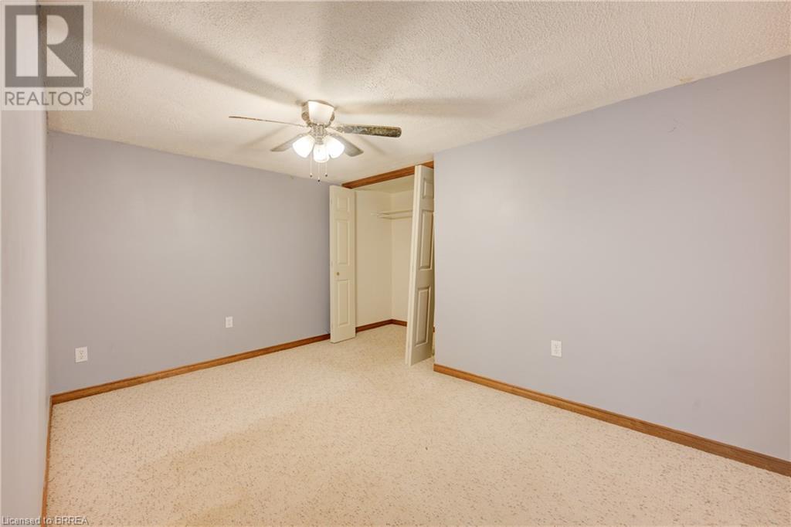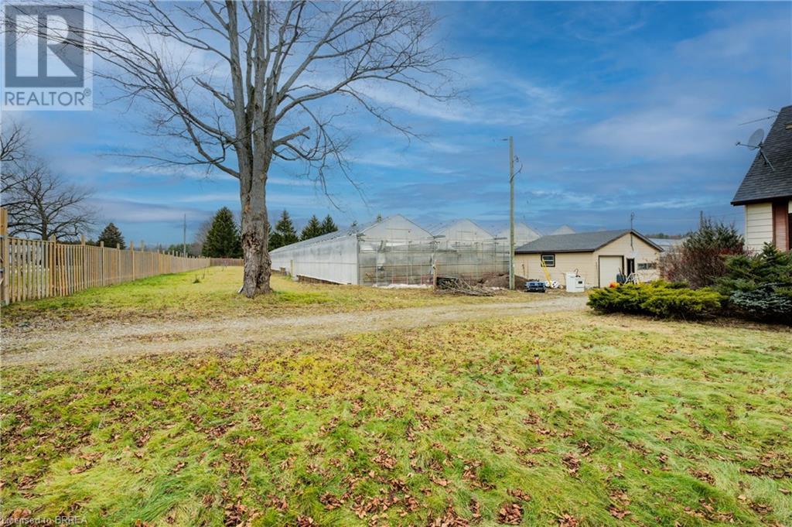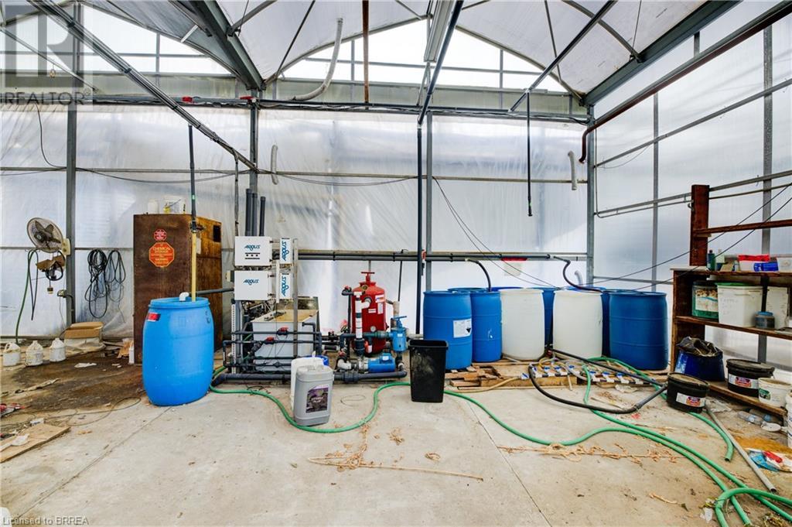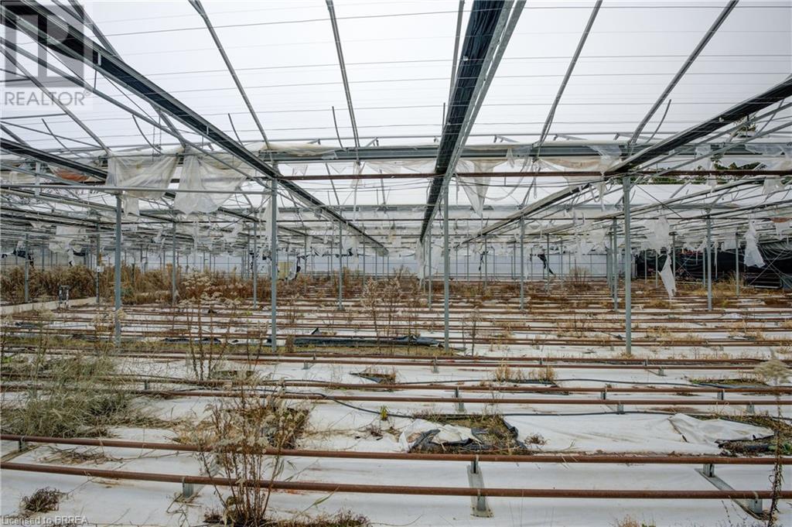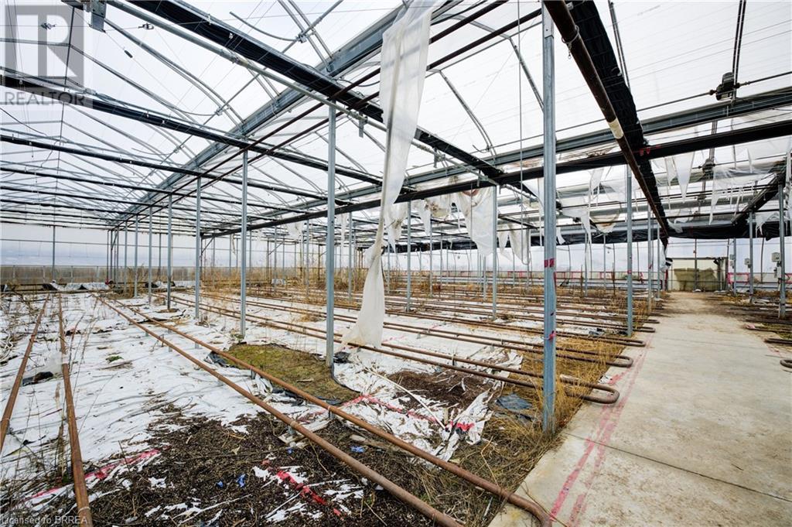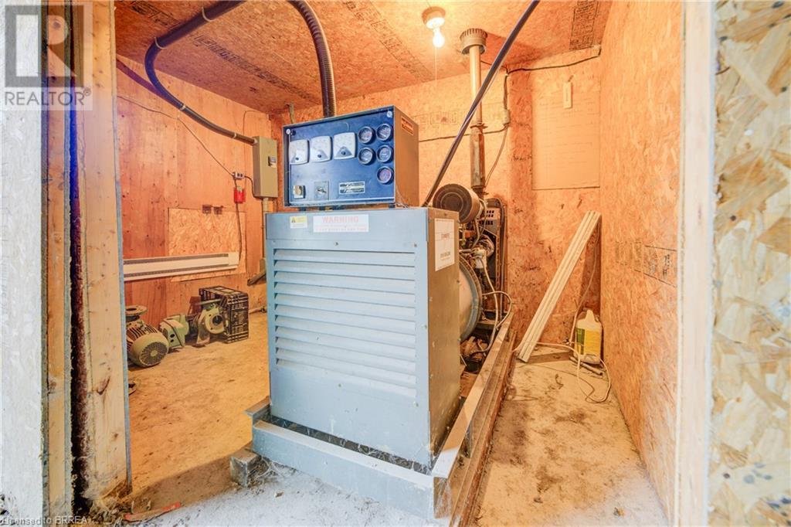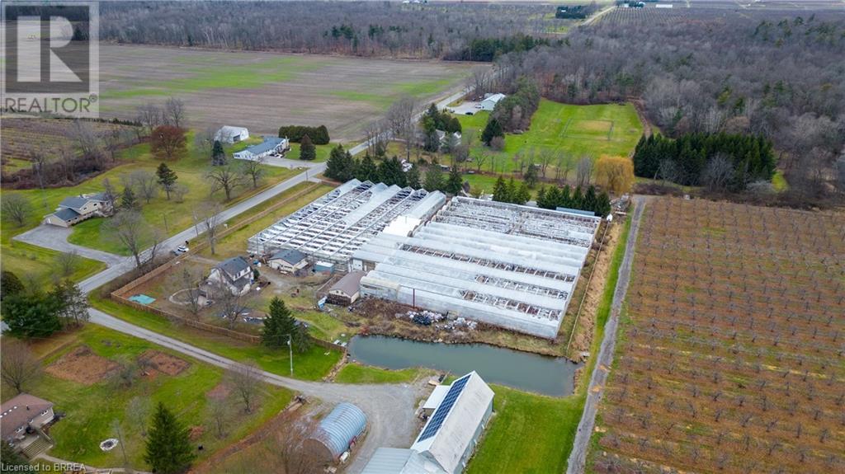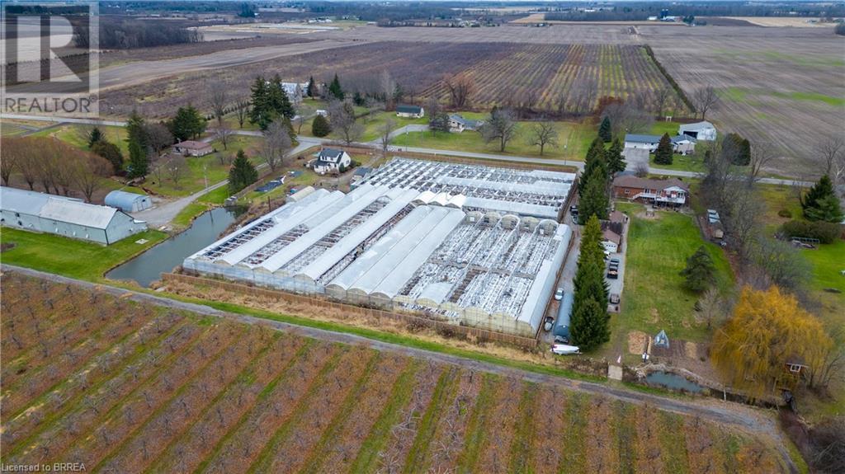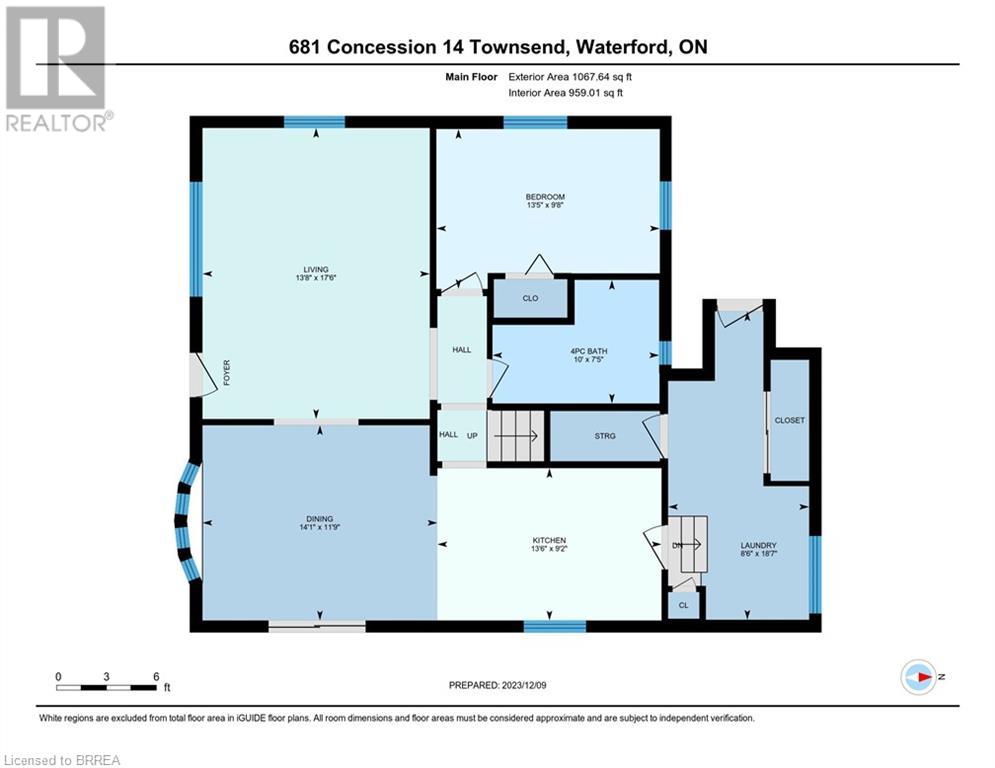681 Conc 14 Townsend Road Simcoe, Ontario N3Y 4K3
$1,800,000
For sale in Norfolk: a former family-owned greenhouse business specializing in hydroponic cluster tomatoes since 1994 spanning 3.89 acres. This versatile property features 82,228 sq. ft. of poly-covered greenhouses, a large 180 foot x 50 foot pond, a 2600 sq. ft. packing area, and a 1620 sq. ft. boiler room. Accommodations include a 1.5-storey residence with 5 bedrooms and a detached garage. The operation is equipped with a 200 HP natural gas-fired TK boiler with a Weishaupt burner, condenser, flue gas recovery system, and a free flow aeration cloth filter water system. Enhancing its agricultural potential, the property also has two separate irrigation units, each with its own 5hp pump, perfect for diverse farming or horticultural activities. (id:42029)
Property Details
| MLS® Number | 40659270 |
| Property Type | Single Family |
| CommunityFeatures | Quiet Area |
| EquipmentType | Water Heater |
| Features | Country Residential |
| ParkingSpaceTotal | 5 |
| RentalEquipmentType | Water Heater |
Building
| BathroomTotal | 1 |
| BedroomsAboveGround | 5 |
| BedroomsTotal | 5 |
| Appliances | Dryer, Refrigerator, Stove, Washer |
| ArchitecturalStyle | 2 Level |
| BasementDevelopment | Unfinished |
| BasementType | Full (unfinished) |
| ConstructionStyleAttachment | Detached |
| CoolingType | None |
| ExteriorFinish | Aluminum Siding, Metal, Vinyl Siding |
| FoundationType | Block |
| HeatingFuel | Natural Gas |
| HeatingType | Forced Air |
| StoriesTotal | 2 |
| SizeInterior | 1883 Sqft |
| Type | House |
| UtilityWater | Drilled Well |
Parking
| Detached Garage |
Land
| AccessType | Road Access |
| Acreage | Yes |
| Sewer | Septic System |
| SizeFrontage | 400 Ft |
| SizeIrregular | 3.909 |
| SizeTotal | 3.909 Ac|2 - 4.99 Acres |
| SizeTotalText | 3.909 Ac|2 - 4.99 Acres |
| ZoningDescription | A |
Rooms
| Level | Type | Length | Width | Dimensions |
|---|---|---|---|---|
| Second Level | Primary Bedroom | 13'0'' x 13'6'' | ||
| Second Level | Bedroom | 9'1'' x 13'7'' | ||
| Second Level | Bedroom | 9'2'' x 13'7'' | ||
| Second Level | Bedroom | 9'11'' x 13'7'' | ||
| Main Level | 4pc Bathroom | 7'5'' x 10'0'' | ||
| Main Level | Kitchen | 9'2'' x 13'6'' | ||
| Main Level | Laundry Room | 18'7'' x 8'6'' | ||
| Main Level | Dining Room | 11'9'' x 14'1'' | ||
| Main Level | Living Room | 17'6'' x 13'8'' | ||
| Main Level | Bedroom | 9'8'' x 13'5'' |
https://www.realtor.ca/real-estate/27540371/681-conc-14-townsend-road-simcoe
Interested?
Contact us for more information
Darryl Van Sickle
Salesperson
515 Park Road North
Brantford, Ontario N3R 7K8



