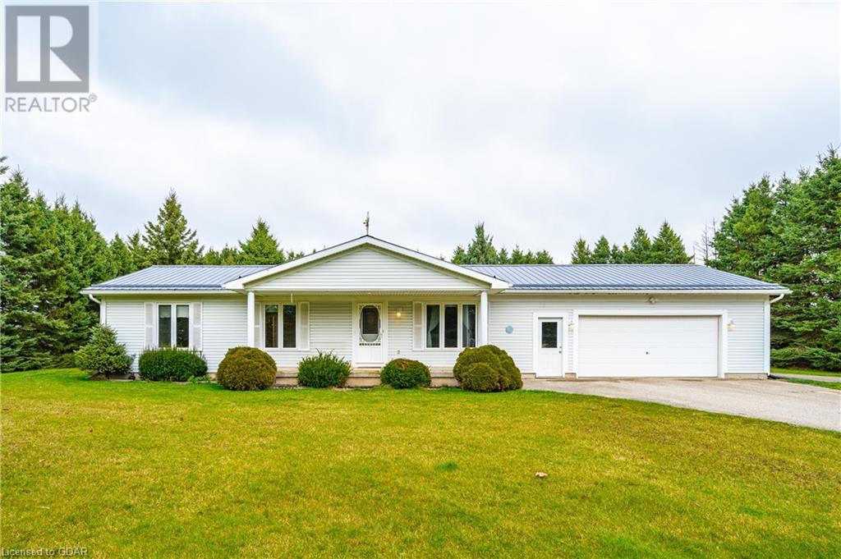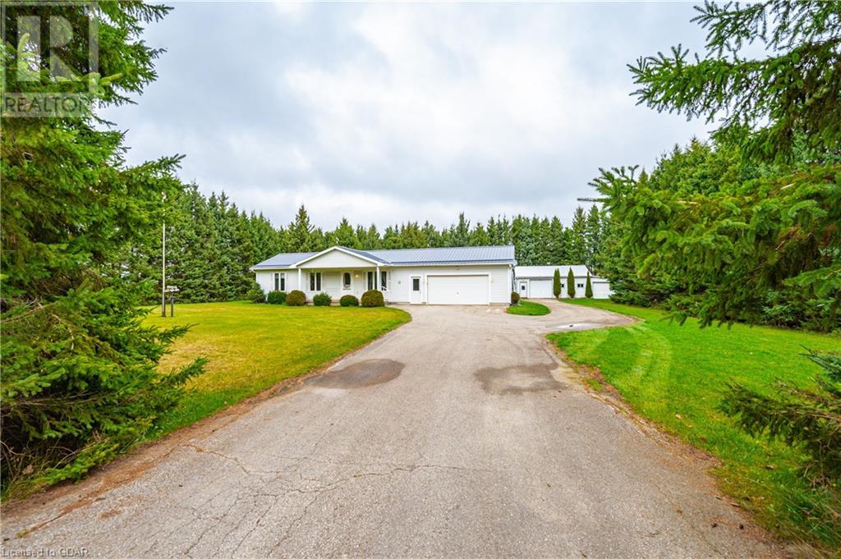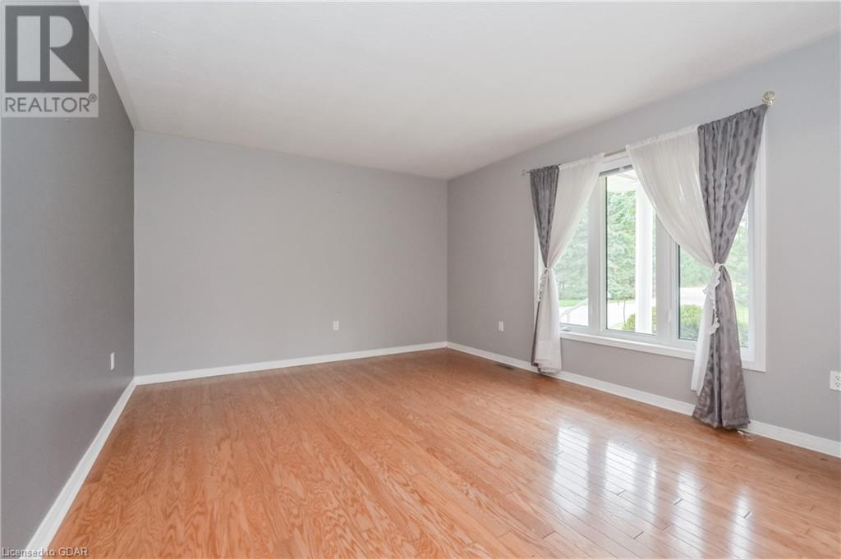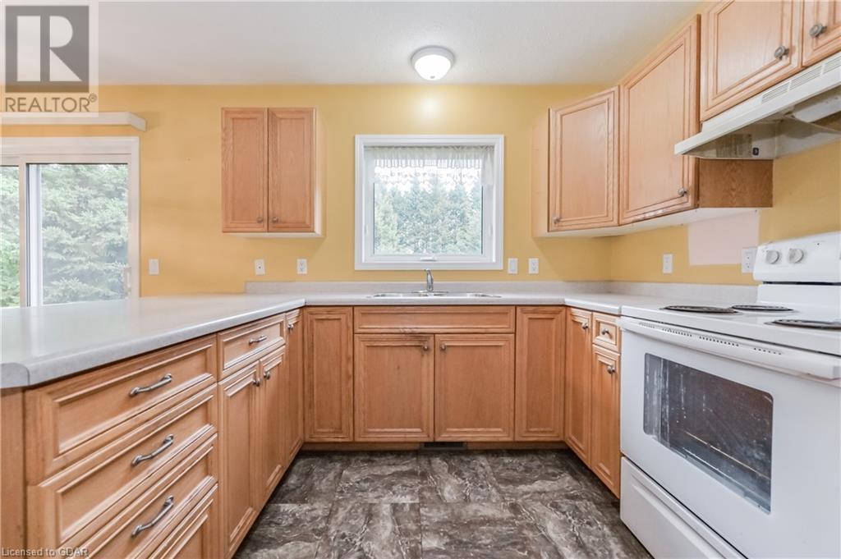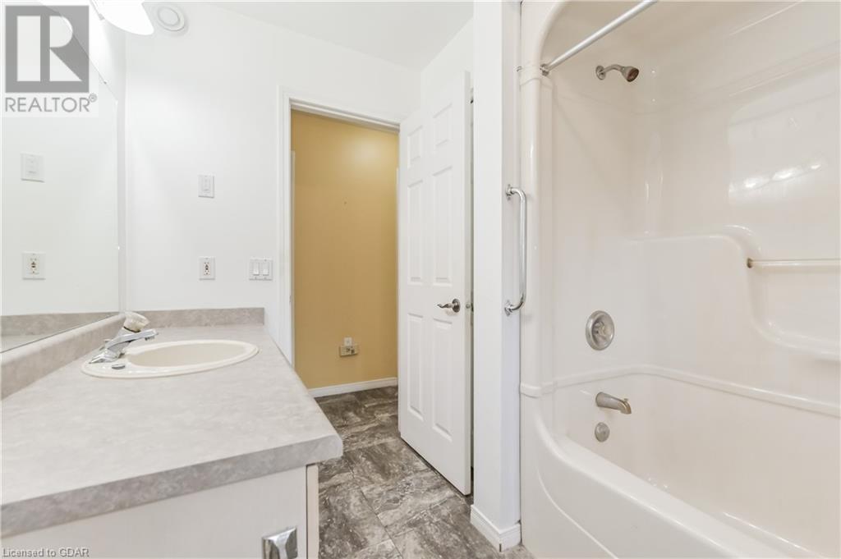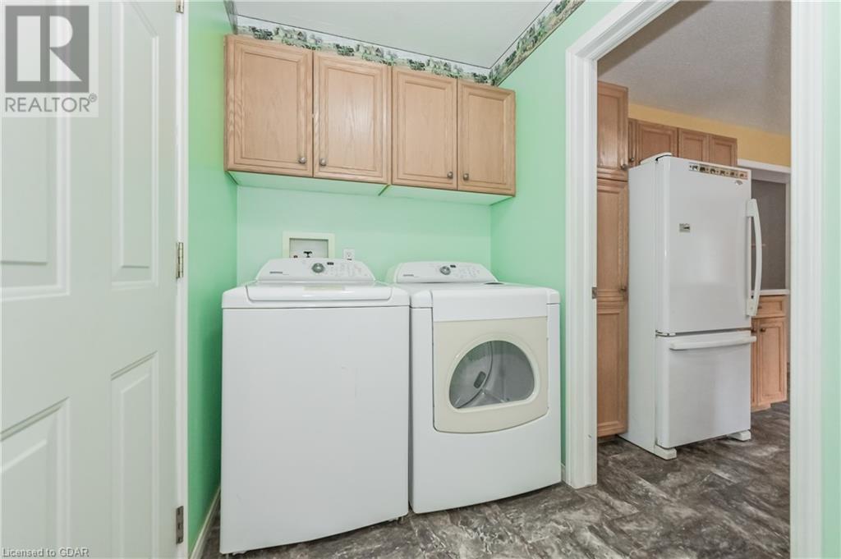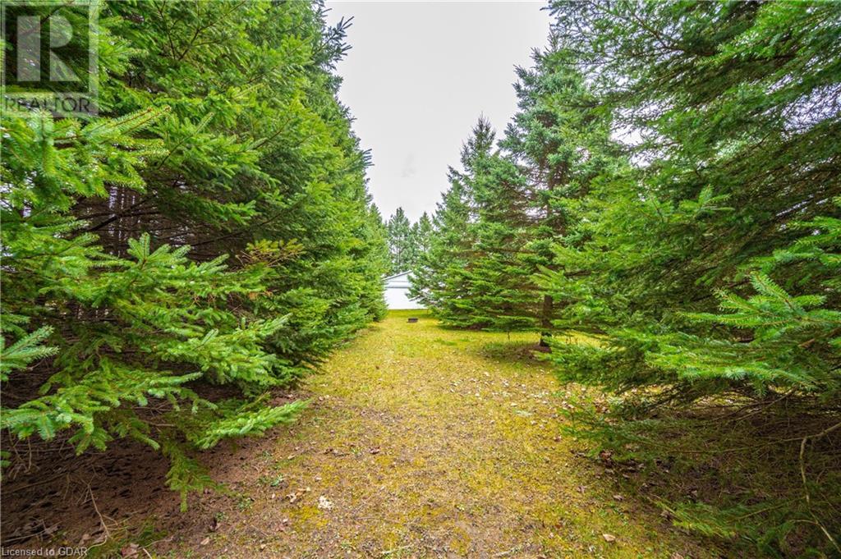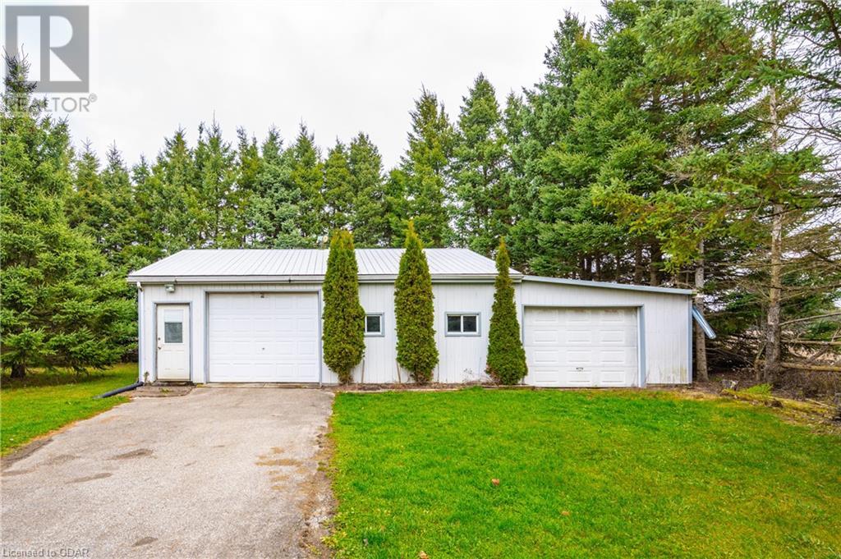6803 Sixth Line Belwood, Ontario N0B 1J0
$1,150,000
Welcome to 6803 Sixth Line! This bungalow built by Quality Homes in 2002 sits on a 1.06 acre country lot surrounded by 700 hand planted trees. Upon entering you will be impressed by the large living room with hardwood floors that flows nicely into the well equipped eat-in kitchen. Sliding doors take you to the back deck where you can enjoy your quiet morning coffee. Down the hall you will find 3 good sized bedrooms and a 4 piece bathroom. This home also boasts an oversized 2 car garage with entrance into the main floor laundry room and a separate 2 piece bathroom. The unfinished basement with a walk-up into the garage is waiting for your finishing touches. Outside you will find a large separate heated workshop perfect for a handyman or hobbyist. Located on a paved road approx. 10 minutes from Fergus and less than 5 minutes to Belwood Lake and World Famous buttertarts! (id:42029)
Property Details
| MLS® Number | 40679372 |
| Property Type | Single Family |
| CommunityFeatures | Quiet Area |
| Features | Country Residential, Automatic Garage Door Opener |
| ParkingSpaceTotal | 8 |
| Structure | Workshop |
Building
| BathroomTotal | 2 |
| BedroomsAboveGround | 3 |
| BedroomsTotal | 3 |
| Appliances | Dryer, Refrigerator, Stove, Washer, Window Coverings, Garage Door Opener |
| ArchitecturalStyle | Bungalow |
| BasementDevelopment | Unfinished |
| BasementType | Full (unfinished) |
| ConstructedDate | 2002 |
| ConstructionStyleAttachment | Detached |
| CoolingType | Central Air Conditioning |
| ExteriorFinish | Vinyl Siding |
| FoundationType | Poured Concrete |
| HalfBathTotal | 1 |
| HeatingFuel | Propane |
| HeatingType | Forced Air |
| StoriesTotal | 1 |
| SizeInterior | 1286 Sqft |
| Type | House |
| UtilityWater | Drilled Well |
Parking
| Attached Garage |
Land
| Acreage | Yes |
| Sewer | Septic System |
| SizeDepth | 250 Ft |
| SizeFrontage | 185 Ft |
| SizeIrregular | 1.06 |
| SizeTotal | 1.06 Ac|1/2 - 1.99 Acres |
| SizeTotalText | 1.06 Ac|1/2 - 1.99 Acres |
| ZoningDescription | R1 |
Rooms
| Level | Type | Length | Width | Dimensions |
|---|---|---|---|---|
| Main Level | Primary Bedroom | 12'4'' x 12'2'' | ||
| Main Level | Living Room | 12'4'' x 19'1'' | ||
| Main Level | Kitchen | 12'3'' x 11'5'' | ||
| Main Level | Dining Room | 12'3'' x 11'10'' | ||
| Main Level | Bedroom | 12'4'' x 9'8'' | ||
| Main Level | Bedroom | 9'11'' x 10'2'' | ||
| Main Level | 4pc Bathroom | Measurements not available | ||
| Main Level | 2pc Bathroom | Measurements not available |
https://www.realtor.ca/real-estate/27670821/6803-sixth-line-belwood
Interested?
Contact us for more information
Emily Rawson
Broker
221 Woodlawn Road West Unit C6
Guelph, Ontario N1H 8P4

