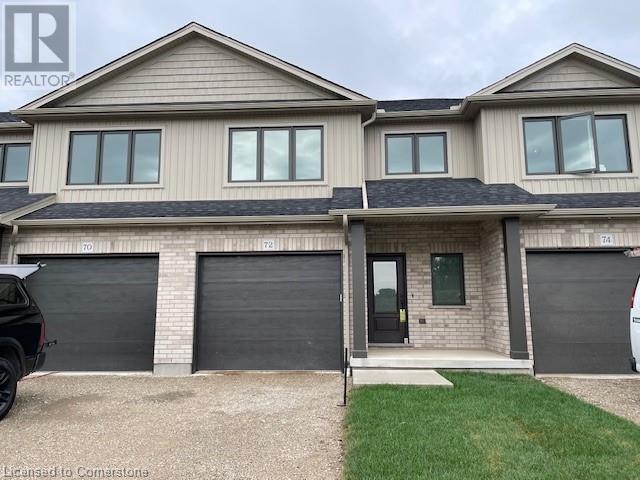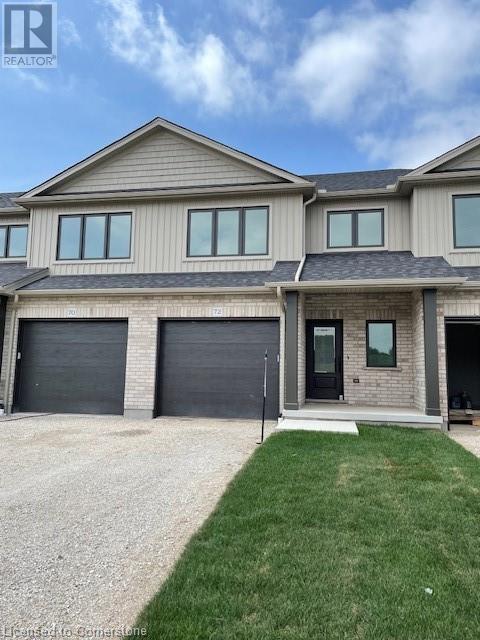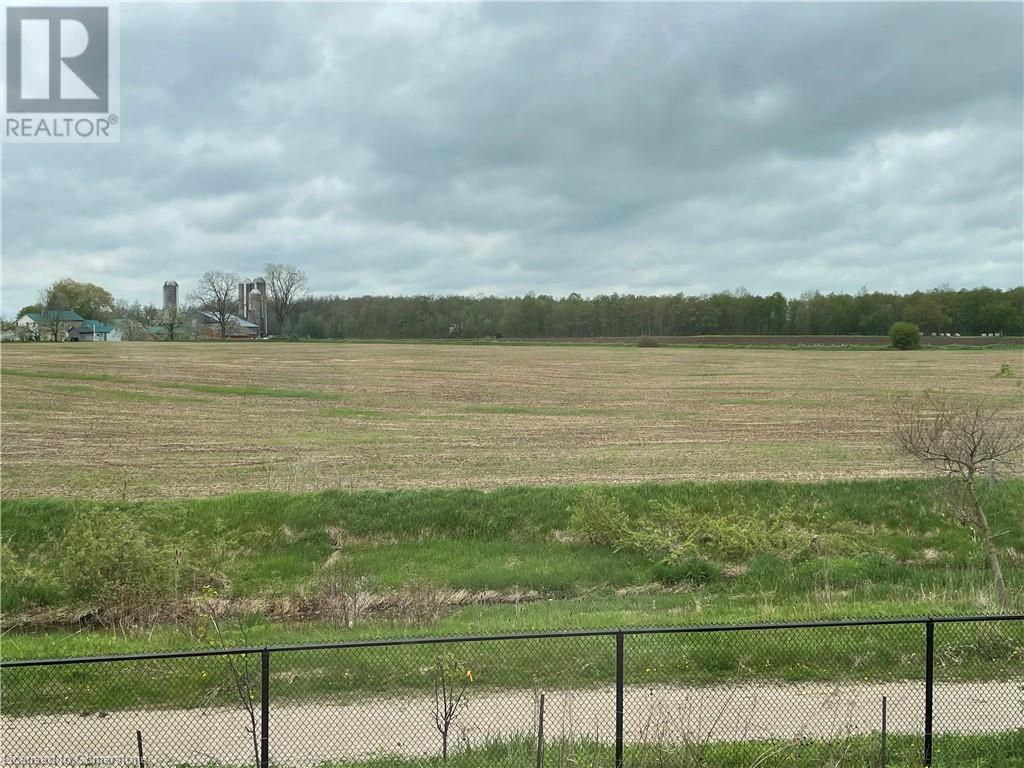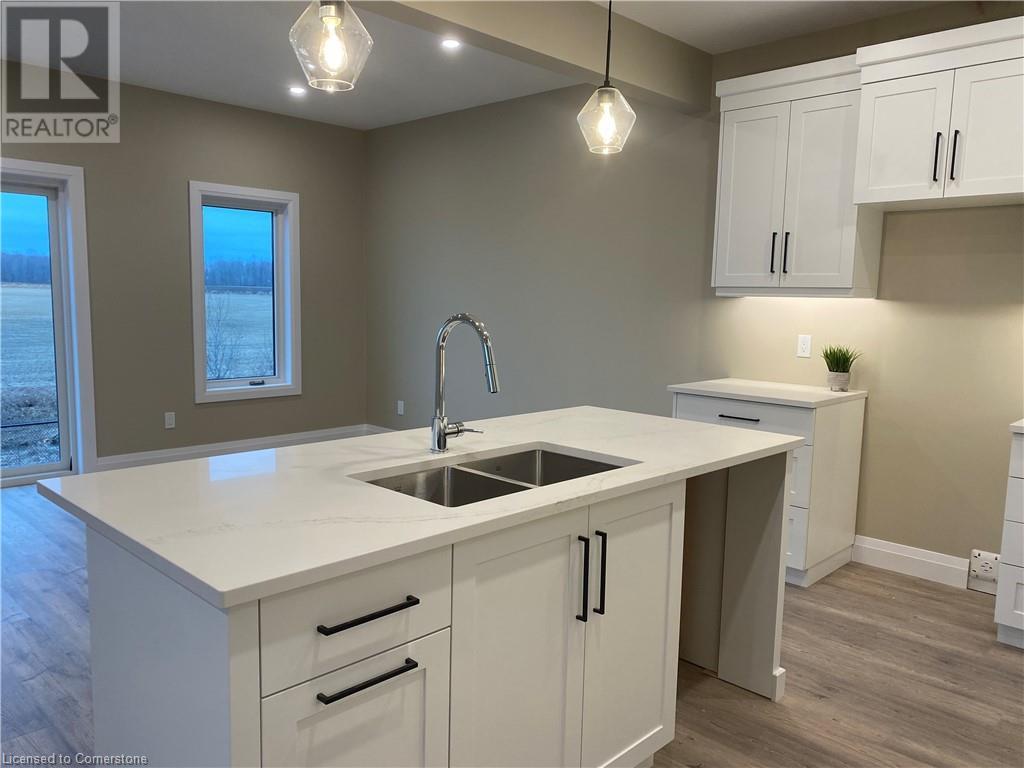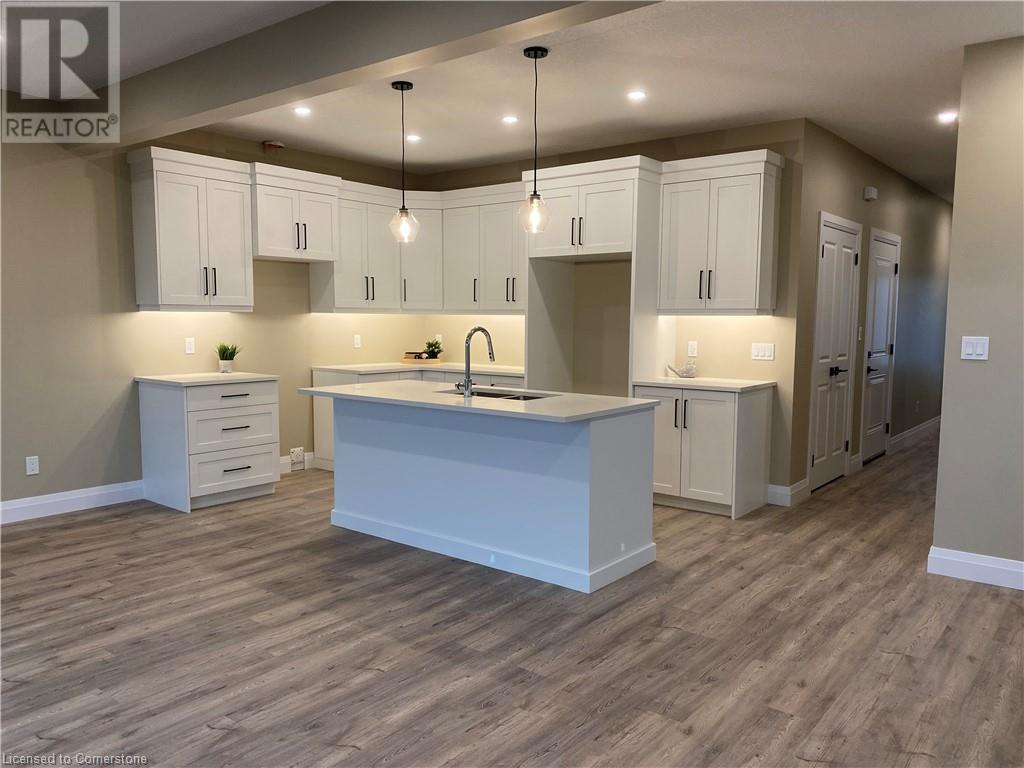68 Redbud Road Elmira, Ontario N3B 0E6
$779,900
Have you been looking for a brand new townhouse in one of Elmira’s newest subdivisions? This one backs to a walking trail and overlooks farmland and great sunsets! Only 10 minutes from Waterloo. Almost 1700 sq feet with a spacious open concept main floor and three bedrooms and 2 baths upstairs. Large window in the future rec room area. Top quality windows and a lovely kitchen with island…. Still time to choose your colours! Central air. Spacious single garage. Call for more details. (id:42029)
Property Details
| MLS® Number | 40684519 |
| Property Type | Single Family |
| AmenitiesNearBy | Golf Nearby, Park, Place Of Worship, Playground, Schools |
| CommunityFeatures | Quiet Area, Community Centre |
| EquipmentType | Water Heater |
| Features | Conservation/green Belt, Paved Driveway, Sump Pump, Automatic Garage Door Opener |
| ParkingSpaceTotal | 3 |
| RentalEquipmentType | Water Heater |
| Structure | Porch |
Building
| BathroomTotal | 3 |
| BedroomsAboveGround | 3 |
| BedroomsTotal | 3 |
| Appliances | Garage Door Opener |
| ArchitecturalStyle | 2 Level |
| BasementDevelopment | Unfinished |
| BasementType | Partial (unfinished) |
| ConstructedDate | 2024 |
| ConstructionStyleAttachment | Attached |
| CoolingType | Central Air Conditioning |
| ExteriorFinish | Aluminum Siding, Brick Veneer |
| FireProtection | Smoke Detectors |
| FireplaceFuel | Electric |
| FireplacePresent | Yes |
| FireplaceTotal | 1 |
| FireplaceType | Other - See Remarks |
| FoundationType | Block |
| HalfBathTotal | 1 |
| HeatingType | Forced Air |
| StoriesTotal | 2 |
| SizeInterior | 1681 Sqft |
| Type | Row / Townhouse |
| UtilityWater | Municipal Water |
Parking
| Attached Garage |
Land
| AccessType | Highway Access |
| Acreage | No |
| LandAmenities | Golf Nearby, Park, Place Of Worship, Playground, Schools |
| Sewer | Municipal Sewage System |
| SizeDepth | 109 Ft |
| SizeFrontage | 22 Ft |
| SizeTotalText | Under 1/2 Acre |
| ZoningDescription | R6a |
Rooms
| Level | Type | Length | Width | Dimensions |
|---|---|---|---|---|
| Second Level | Full Bathroom | 6'5'' x 12'0'' | ||
| Second Level | 4pc Bathroom | Measurements not available | ||
| Second Level | Bedroom | 11'7'' x 10'2'' | ||
| Second Level | Bedroom | 13'0'' x 11'1'' | ||
| Second Level | Primary Bedroom | 15'5'' x 12'0'' | ||
| Main Level | Great Room | 12'0'' x 21'6'' | ||
| Main Level | Kitchen/dining Room | 9'5'' x 21'6'' | ||
| Main Level | 2pc Bathroom | 5'0'' x 5'4'' | ||
| Main Level | Foyer | 5'4'' x 3'9'' |
Utilities
| Cable | Available |
| Electricity | Available |
| Natural Gas | Available |
| Telephone | Available |
https://www.realtor.ca/real-estate/27736654/68-redbud-road-elmira
Interested?
Contact us for more information
Julie M. Heckendorn
Broker
180 Northfield Drive W., Unit 7a
Waterloo, Ontario N2L 0C7
Katelyn Israel
Salesperson
180 Northfield Drive W., Unit 7a
Waterloo, Ontario N2L 0C7

