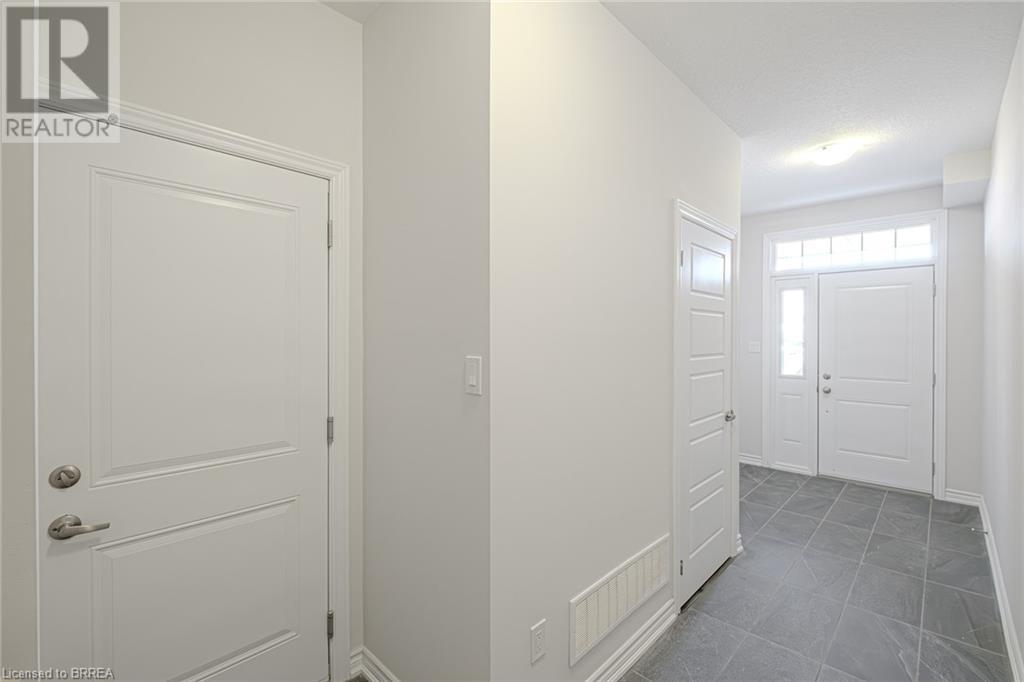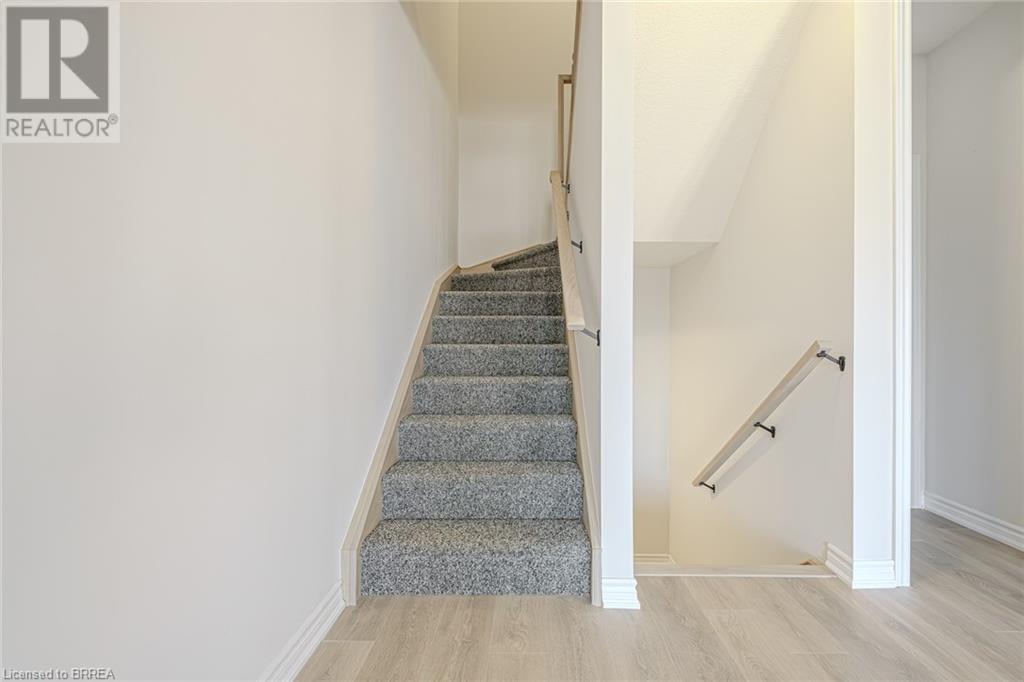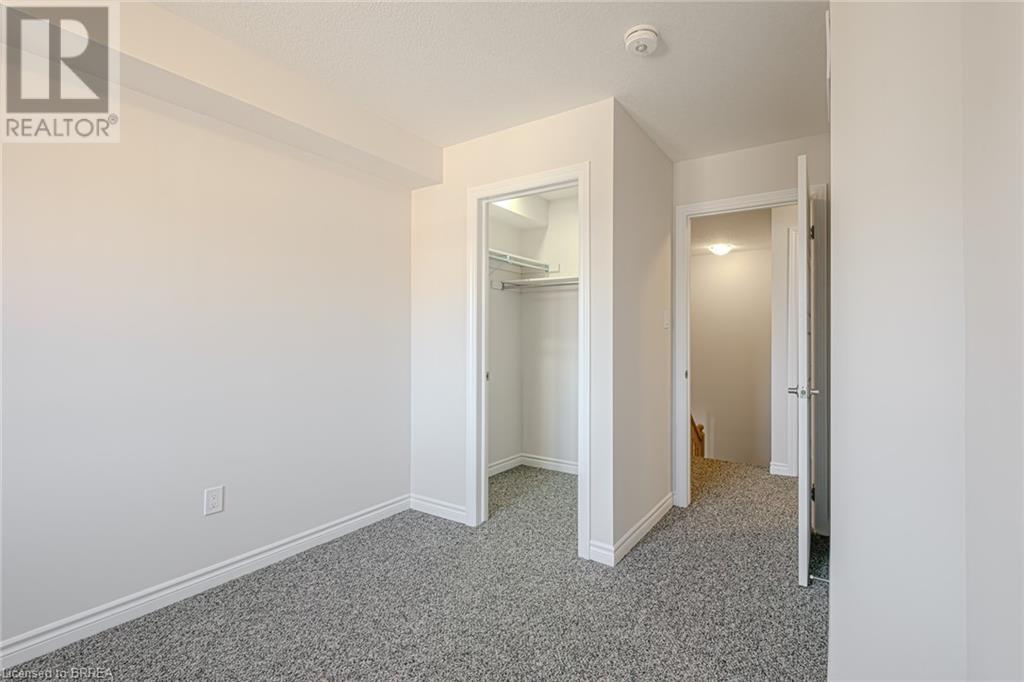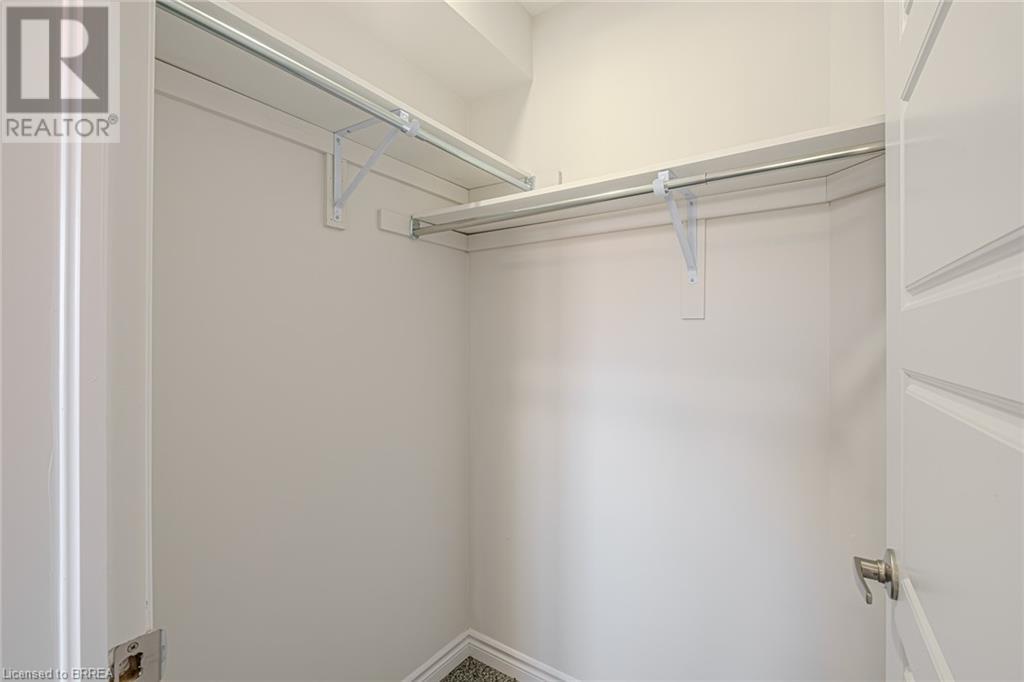677 Park Road N Unit# 157 Brantford, Ontario N3R 0C2
$599,900Maintenance,
$259 Monthly
Maintenance,
$259 MonthlyWelcome to this stunning brand new townhome located in the highly sought-after Brantwood Village complex in the highly desirable north end of Brantford! This Silverbridge model is spacious (1458 sq) 2-bedroom plus den, Upgraded to 3 bathroom, three-story condominium is perfect for growing families. As you step inside, you'll be greeted by a generous foyer featuring 2 closets, utility room, garage access, and a staircase leading to the upper level. The second floor is the heart of the home that boasts a modern open-concept kitchen, dining, and living area, with an access to the terrace, all flooded with natural sunlight, creating a warm and inviting atmosphere. A convenient 2-piece powder room is also located on this level. The third floor is designed for comfort and functionality, featuring a large primary bedroom complete with a walk-in closet and a 3-piece ensuite bathroom. You'll also find a second bedroom, a versatile den perfect for a home office or playroom, a well-appointed 4-piece bathroom, and a laundry room for added convenience. Completing this beautiful property is an attached one-car garage, providing additional storage and easy access. Ideally located close to Highway 403, shopping, schools, trails, and a variety of amenities that Brantford has to offer, this townhouse is a must-see! Book your private showing today and discover your new home! (id:42029)
Property Details
| MLS® Number | 40662230 |
| Property Type | Single Family |
| AmenitiesNearBy | Golf Nearby, Place Of Worship, Public Transit, Schools, Shopping |
| CommunityFeatures | Quiet Area |
| EquipmentType | Water Heater |
| Features | Balcony |
| ParkingSpaceTotal | 2 |
| RentalEquipmentType | Water Heater |
Building
| BathroomTotal | 3 |
| BedroomsAboveGround | 2 |
| BedroomsTotal | 2 |
| ArchitecturalStyle | 3 Level |
| BasementType | None |
| ConstructedDate | 2024 |
| ConstructionStyleAttachment | Attached |
| CoolingType | Central Air Conditioning |
| ExteriorFinish | Brick, Stucco |
| FoundationType | Poured Concrete |
| HalfBathTotal | 1 |
| HeatingFuel | Natural Gas |
| HeatingType | Forced Air |
| StoriesTotal | 3 |
| SizeInterior | 1458 Sqft |
| Type | Row / Townhouse |
| UtilityWater | Municipal Water |
Parking
| Attached Garage |
Land
| AccessType | Highway Access |
| Acreage | No |
| LandAmenities | Golf Nearby, Place Of Worship, Public Transit, Schools, Shopping |
| Sewer | Municipal Sewage System |
| SizeTotalText | Unknown |
| ZoningDescription | R4a-66 |
Rooms
| Level | Type | Length | Width | Dimensions |
|---|---|---|---|---|
| Second Level | 2pc Bathroom | 5'1'' x 4'11'' | ||
| Second Level | Living Room | 9'0'' x 19'3'' | ||
| Second Level | Dining Room | 10'6'' x 15'1'' | ||
| Second Level | Kitchen | 6'10'' x 14'5'' | ||
| Third Level | Bedroom | 8'11'' x 14'1'' | ||
| Third Level | Full Bathroom | 4'11'' x 8'7'' | ||
| Third Level | Primary Bedroom | 10'0'' x 17'0'' | ||
| Third Level | Den | 6'11'' x 11'9'' | ||
| Third Level | 4pc Bathroom | 5'0'' x 7'9'' | ||
| Main Level | Foyer | 6'10'' x 18'0'' |
https://www.realtor.ca/real-estate/27534628/677-park-road-n-unit-157-brantford
Interested?
Contact us for more information
Manny Munir
Broker of Record
14 Borden Street
Brantford, Ontario N3R 2G8


































