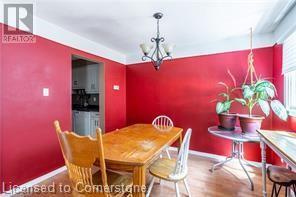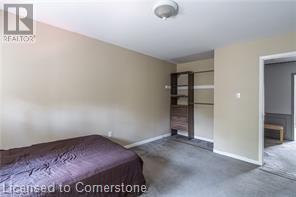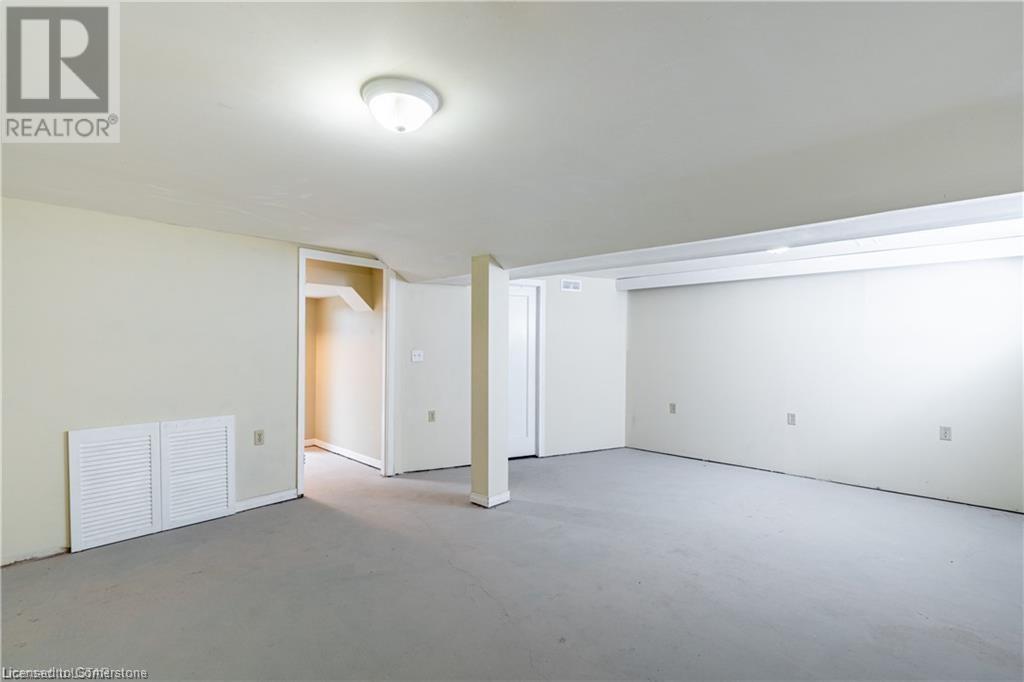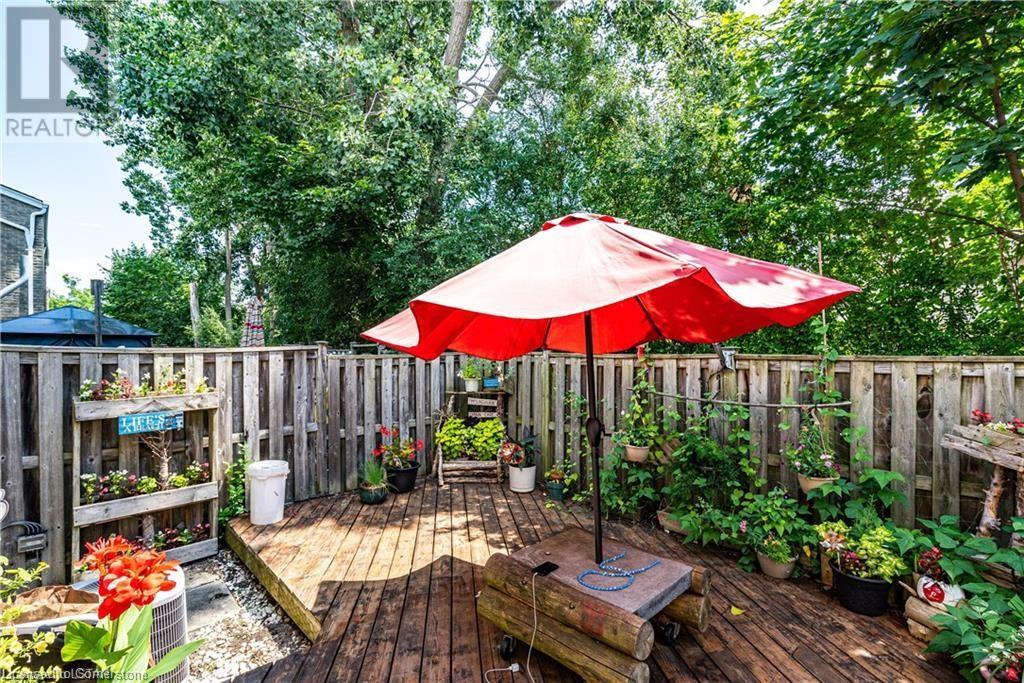669 Osgoode Drive Unit# 12 London, Ontario N6E 2C7
$2,395 MonthlyInsurance, Landscaping, WaterMaintenance, Insurance, Landscaping, Water
$348 Monthly
Maintenance, Insurance, Landscaping, Water
$348 MonthlySpacious 3 Bedroom, 1.5 Bathroom townhouse in South London. Unlike the others in this complex, this one has an attached 1 car garage with inside access! Open living and dining area with sliding patio doors leading to a appealing outdoor space. On the 2nd floor you will find the full bathroom, 2 large sized bedrooms and a spacious Primary bedroom with a sliding door walkout to your own private balcony. The lower level is fully finished giving you additional living space where you will find the laundry room with included washer/dryer. The seller wants you to enjoy the back patio as much as they did and are including all of the furniture, decor, and the year old BBQ. Concrete driveway done in 2019. Conveniently located to schools, park with community swimming pool, shopping, public transit, the 401 and much more. This condo corporation is well maintained. Don’t miss out on this well-maintained move-in ready townhouse! (id:42029)
Property Details
| MLS® Number | 40688643 |
| Property Type | Single Family |
| AmenitiesNearBy | Park, Playground, Public Transit, Schools, Shopping |
| CommunicationType | High Speed Internet |
| CommunityFeatures | Community Centre, School Bus |
| EquipmentType | Water Heater |
| ParkingSpaceTotal | 2 |
| RentalEquipmentType | Water Heater |
Building
| BathroomTotal | 2 |
| BedroomsAboveGround | 3 |
| BedroomsTotal | 3 |
| Appliances | Dishwasher, Dryer, Freezer, Refrigerator, Stove, Washer |
| ArchitecturalStyle | 2 Level |
| BasementDevelopment | Finished |
| BasementType | Full (finished) |
| ConstructedDate | 1976 |
| ConstructionStyleAttachment | Attached |
| CoolingType | Central Air Conditioning |
| ExteriorFinish | Brick, Vinyl Siding |
| FireProtection | Smoke Detectors |
| Fixture | Ceiling Fans |
| FoundationType | Poured Concrete |
| HalfBathTotal | 1 |
| HeatingFuel | Natural Gas |
| HeatingType | Forced Air |
| StoriesTotal | 2 |
| SizeInterior | 1566 Sqft |
| Type | Row / Townhouse |
| UtilityWater | Municipal Water |
Parking
| Attached Garage |
Land
| Acreage | No |
| LandAmenities | Park, Playground, Public Transit, Schools, Shopping |
| Sewer | Municipal Sewage System |
| SizeTotalText | Unknown |
| ZoningDescription | R3-1 |
Rooms
| Level | Type | Length | Width | Dimensions |
|---|---|---|---|---|
| Second Level | 4pc Bathroom | Measurements not available | ||
| Second Level | Bedroom | 13'4'' x 10'10'' | ||
| Second Level | Bedroom | 13'10'' x 8'9'' | ||
| Second Level | Primary Bedroom | 17'10'' x 11'5'' | ||
| Basement | Laundry Room | 10'0'' x 9'0'' | ||
| Lower Level | Family Room | 19'0'' x 15'8'' | ||
| Main Level | 2pc Bathroom | Measurements not available | ||
| Main Level | Kitchen | 11'0'' x 9'0'' | ||
| Main Level | Dining Room | 11'0'' x 10'7'' | ||
| Main Level | Living Room | 22'6'' x 10'8'' |
Utilities
| Cable | Available |
| Electricity | Available |
| Natural Gas | Available |
https://www.realtor.ca/real-estate/27778571/669-osgoode-drive-unit-12-london
Interested?
Contact us for more information
Ejaz A Rana
Salesperson
766 Old Hespeler Rd., Ut#b
Cambridge, Ontario N3H 5L8
Bill Chahal
Broker
766 Old Hespeler Rd., Ut#b
Cambridge, Ontario N3H 5L8































