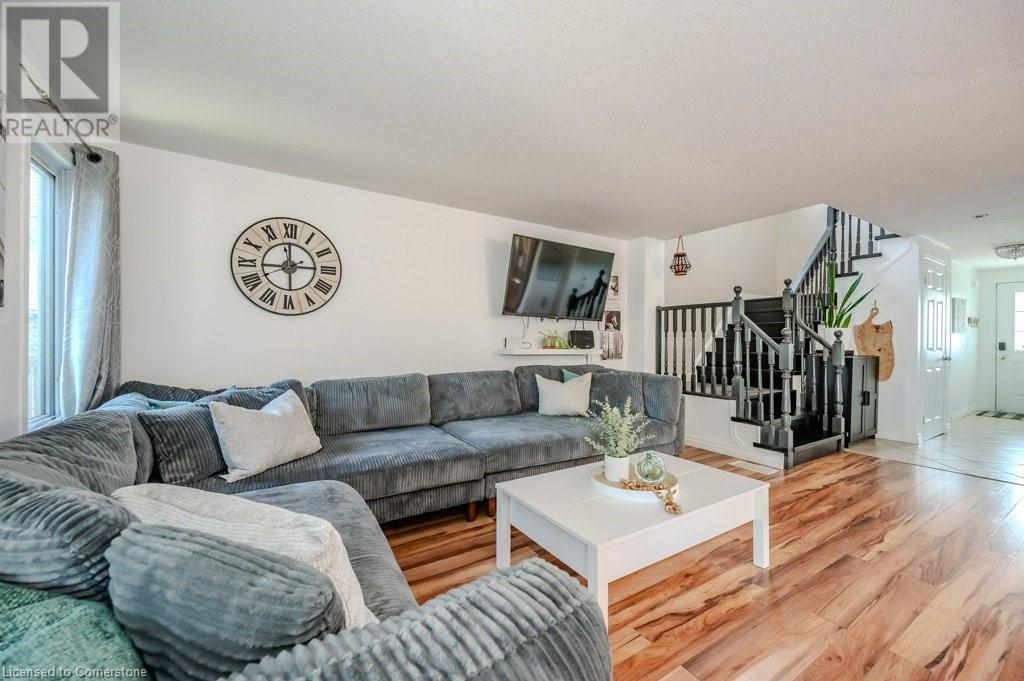662 New Hampshire Street Waterloo, Ontario N2K 4L8
$759,900
Welcome to 662 New Hampshire Street– an Immaculate 3 Bedroom 2 Bathroom home located in East Waterloo. This Bright & Spacious home has over 2000 sq ft of finished living space! Enjoy cooking meals in the Large Eat-in Kitchen with Side Island Breakfast Bar while overlooking the sizable family room. Sliders off dinette lead to the large deck & fully fenced yard – perfect for your future bbq’s. The bright & airy staircase leads to 3 generous sized bedrooms with new flooring–including an oversized master with a huge walkin closet. Relax downstairs in the large fully finished rec room. There is also plenty of storage & a rough in for a 3rd bathroom! Numerous features including garage remote & keyless entry, covered front porch, freshly painted & newer flooring throughout 2024. Additional Updates include Furnace & AC December 2017 & New Roof 2018!! Located close to schools, shopping & expressway – this home won’t last long! Shows AAA+ (id:42029)
Property Details
| MLS® Number | 40645307 |
| Property Type | Single Family |
| AmenitiesNearBy | Golf Nearby, Park, Place Of Worship, Playground, Public Transit, Schools, Shopping |
| EquipmentType | Water Heater |
| Features | Southern Exposure, Industrial Mall/subdivision, Sump Pump, Automatic Garage Door Opener |
| ParkingSpaceTotal | 3 |
| RentalEquipmentType | Water Heater |
| Structure | Porch |
Building
| BathroomTotal | 2 |
| BedroomsAboveGround | 3 |
| BedroomsTotal | 3 |
| Appliances | Central Vacuum, Dryer, Refrigerator, Stove, Water Softener, Washer, Microwave Built-in |
| ArchitecturalStyle | 2 Level |
| BasementDevelopment | Partially Finished |
| BasementType | Full (partially Finished) |
| ConstructedDate | 2002 |
| ConstructionStyleAttachment | Detached |
| CoolingType | Central Air Conditioning |
| ExteriorFinish | Brick, Vinyl Siding |
| FireProtection | Smoke Detectors |
| FoundationType | Poured Concrete |
| HalfBathTotal | 1 |
| HeatingFuel | Natural Gas |
| HeatingType | Forced Air |
| StoriesTotal | 2 |
| SizeInterior | 2044 Sqft |
| Type | House |
| UtilityWater | Municipal Water |
Parking
| Attached Garage |
Land
| AccessType | Road Access, Highway Access, Highway Nearby |
| Acreage | No |
| LandAmenities | Golf Nearby, Park, Place Of Worship, Playground, Public Transit, Schools, Shopping |
| LandscapeFeatures | Landscaped |
| Sewer | Municipal Sewage System |
| SizeDepth | 99 Ft |
| SizeFrontage | 30 Ft |
| SizeTotalText | Under 1/2 Acre |
| ZoningDescription | 50-r5 |
Rooms
| Level | Type | Length | Width | Dimensions |
|---|---|---|---|---|
| Second Level | 4pc Bathroom | Measurements not available | ||
| Second Level | Bedroom | 10'6'' x 10'0'' | ||
| Second Level | Bedroom | 12'11'' x 10'4'' | ||
| Second Level | Primary Bedroom | 13'8'' x 15'5'' | ||
| Basement | Storage | 16'2'' x 8'11'' | ||
| Basement | Laundry Room | 10'6'' x 8'1'' | ||
| Basement | Recreation Room | 19'7'' x 17'11'' | ||
| Main Level | Dining Room | 9'0'' x 8'7'' | ||
| Main Level | Foyer | 5'0'' x 5'0'' | ||
| Main Level | 2pc Bathroom | Measurements not available | ||
| Main Level | Kitchen | 10'9'' x 10'0'' | ||
| Main Level | Family Room | 15'6'' x 11'10'' |
https://www.realtor.ca/real-estate/27403827/662-new-hampshire-street-waterloo
Interested?
Contact us for more information
Cari Ann Hewick
Broker
180 Weber St. S.
Waterloo, Ontario N2J 2B2



















































