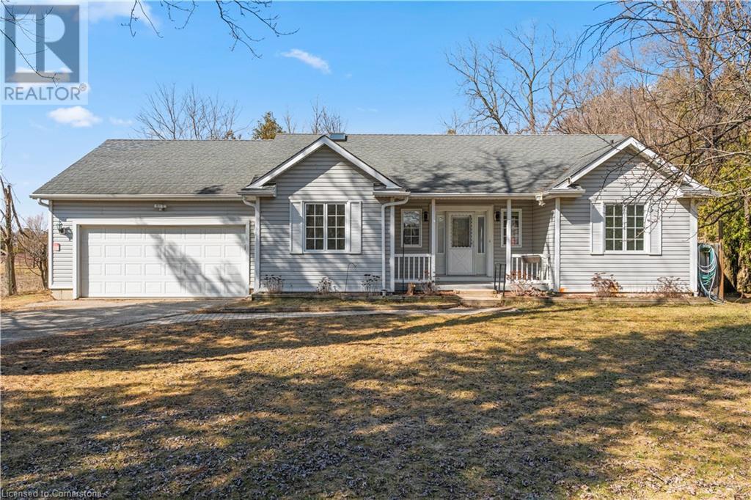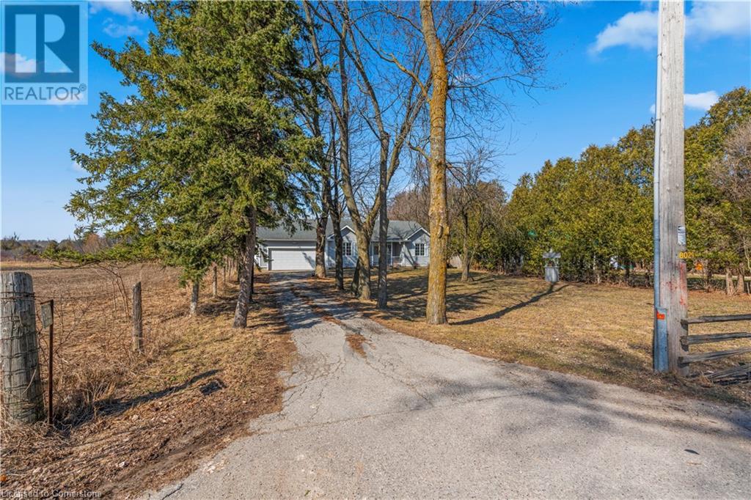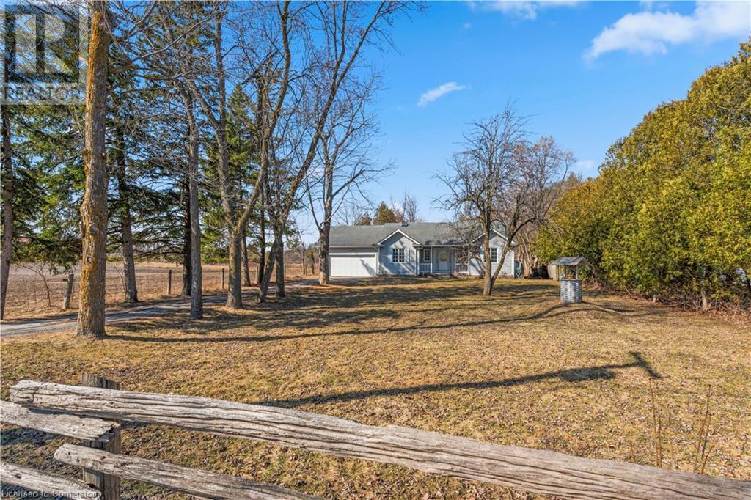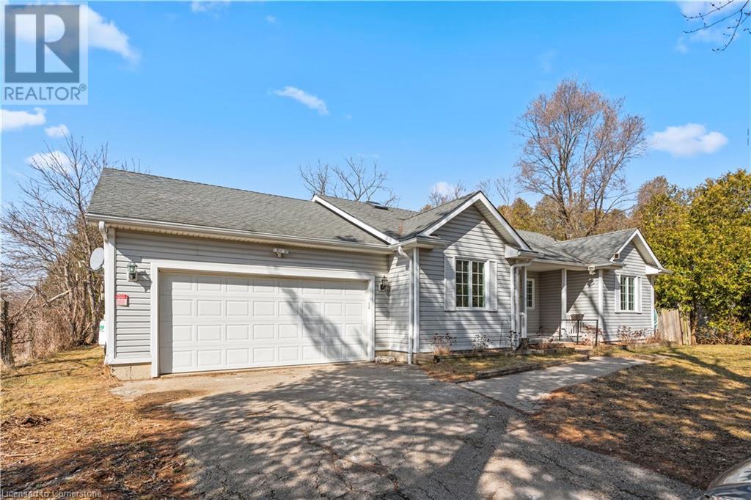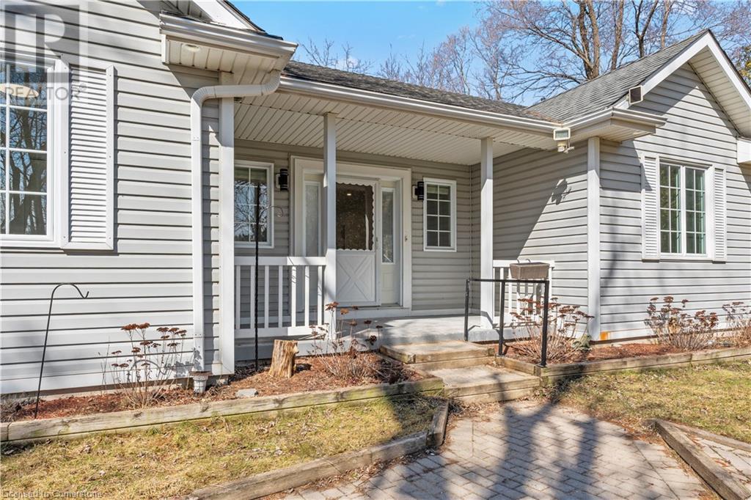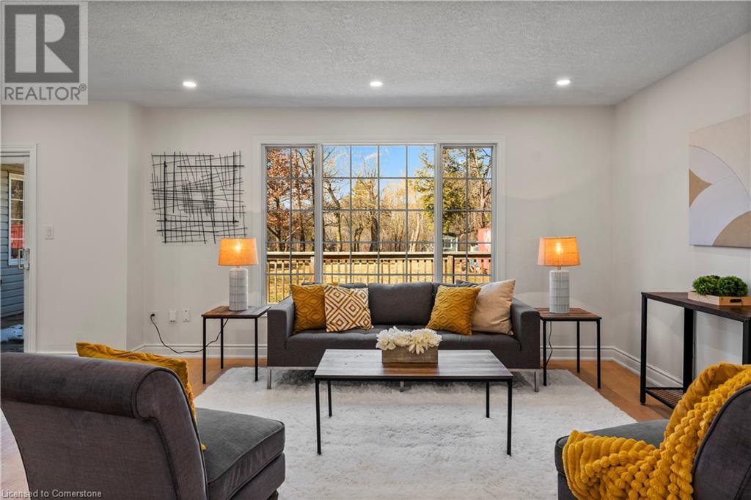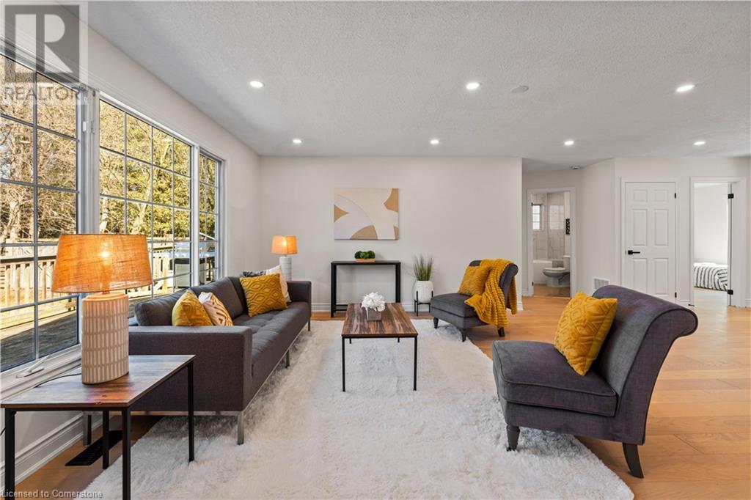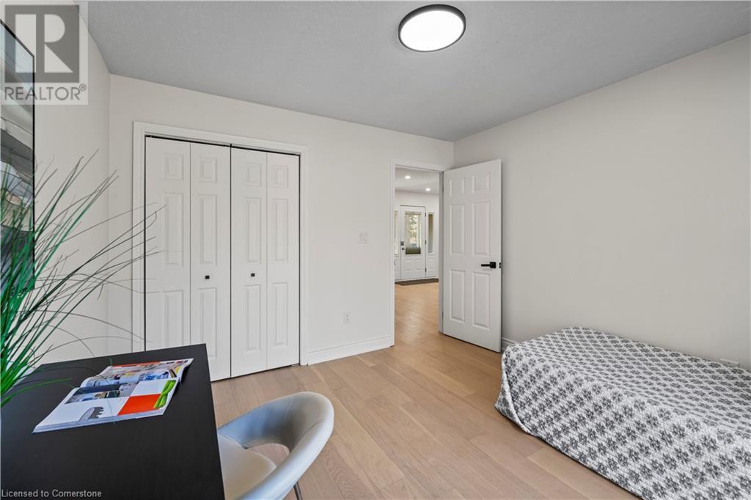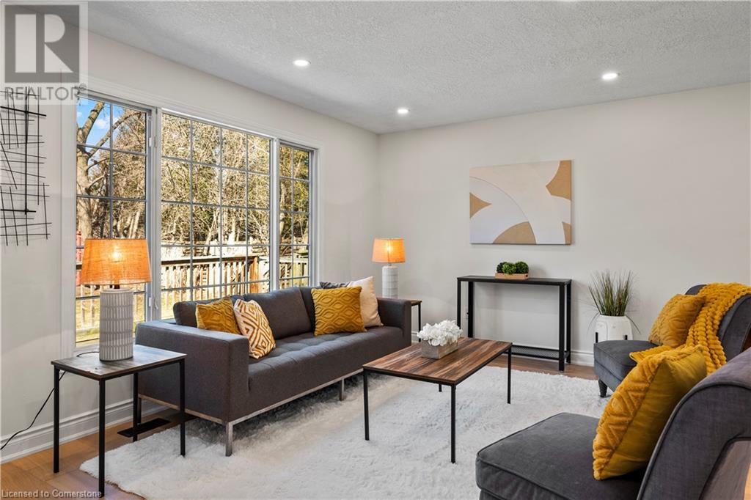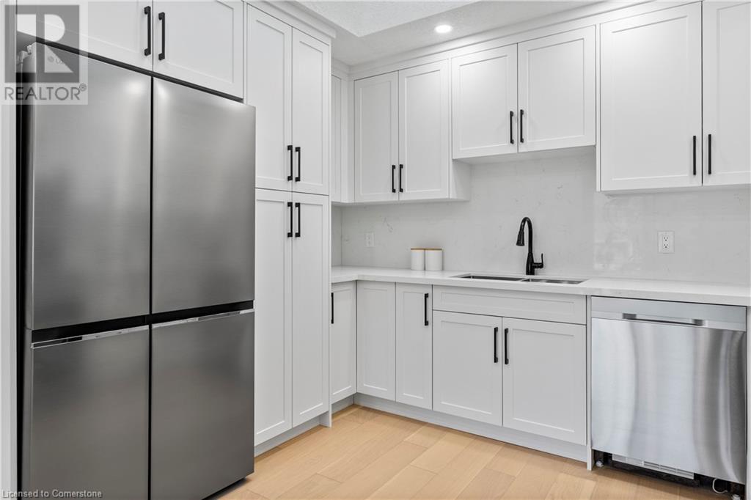6512 Ellis Road Puslinch, Ontario N3C 2V4
$1,399,900
Welcome to your dream home! Nestled on a serene .67-acre lot, this custom-built bungalow offers the perfect blend of modern luxury and peaceful country charm. With a picturesque creek running through the backyard and surrounded by tranquil farm pastures, this property feels like your own personal oasis yet you're just minutes from major cities and highways!Step inside to find a home that feels like brand new. The kitchen has been completely renovated, along with all new bathrooms and stylish light fixtures. Every detail has been meticulously updated, ensuring this home is truly move-in ready. The pride of ownership is evident throughout. Recent updates include a water test, roof inspection, HVAC inspection, recently pumped septic system, new water softener, and heated garage. Plus, with underground hydro lines, you can rest easy knowing this home is well-equipped for years to come.Looking for extra space? A potential bonus room above the garage offers endless possibilities! And with protected land behind the property, you can enjoy uninterrupted tranquility for years to come. Fiber optic connectivity ensures high-speed internet, and you're just minutes from the charming Village of Hespeler, Highway 401, Highway 24, and a short drive to the GTA. This is the home you've been searching for don't miss out on this incredible opportunity! (id:42029)
Open House
This property has open houses!
2:00 pm
Ends at:4:00 pm
2:00 pm
Ends at:4:00 pm
Property Details
| MLS® Number | 40708317 |
| Property Type | Single Family |
| AmenitiesNearBy | Golf Nearby |
| EquipmentType | Propane Tank |
| Features | Country Residential, Sump Pump |
| ParkingSpaceTotal | 7 |
| RentalEquipmentType | Propane Tank |
Building
| BathroomTotal | 3 |
| BedroomsAboveGround | 4 |
| BedroomsTotal | 4 |
| Appliances | Dishwasher, Dryer, Microwave, Refrigerator, Stove, Water Softener, Washer, Garage Door Opener |
| ArchitecturalStyle | Bungalow |
| BasementDevelopment | Unfinished |
| BasementType | Partial (unfinished) |
| ConstructedDate | 2003 |
| ConstructionStyleAttachment | Detached |
| CoolingType | Central Air Conditioning |
| ExteriorFinish | Vinyl Siding |
| HalfBathTotal | 1 |
| HeatingFuel | Propane |
| HeatingType | Forced Air |
| StoriesTotal | 1 |
| SizeInterior | 1595 Sqft |
| Type | House |
| UtilityWater | Well |
Parking
| Attached Garage |
Land
| Acreage | No |
| LandAmenities | Golf Nearby |
| Sewer | Septic System |
| SizeDepth | 367 Ft |
| SizeFrontage | 80 Ft |
| SizeTotalText | 1/2 - 1.99 Acres |
| ZoningDescription | A-ne |
Rooms
| Level | Type | Length | Width | Dimensions |
|---|---|---|---|---|
| Main Level | Primary Bedroom | 14'9'' x 13'6'' | ||
| Main Level | Living Room | 21'10'' x 15'0'' | ||
| Main Level | Kitchen | 8'5'' x 11'0'' | ||
| Main Level | Dining Room | 12'0'' x 11'2'' | ||
| Main Level | Bedroom | 12'2'' x 11'4'' | ||
| Main Level | Bedroom | 11'2'' x 11'3'' | ||
| Main Level | Bedroom | 12'5'' x 11'1'' | ||
| Main Level | 4pc Bathroom | Measurements not available | ||
| Main Level | 3pc Bathroom | Measurements not available | ||
| Main Level | 2pc Bathroom | Measurements not available |
https://www.realtor.ca/real-estate/28047122/6512-ellis-road-puslinch
Interested?
Contact us for more information
Paul Fitzpatrick
Broker of Record
5 Edinburgh Road South, Unit 1c
Guelph, Ontario N1H 5N8

