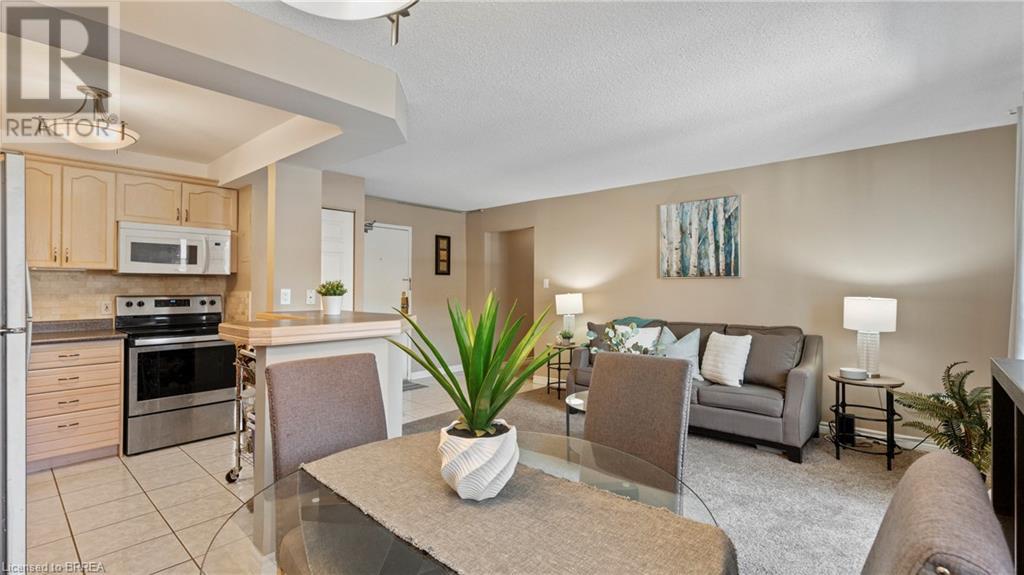640 Grey Street Unit# 203 Brantford, Ontario N3S 4Y3
$284,900Maintenance, Insurance, Common Area Maintenance, Heat, Landscaping, Property Management, Water, Parking
$719.22 Monthly
Maintenance, Insurance, Common Area Maintenance, Heat, Landscaping, Property Management, Water, Parking
$719.22 MonthlyWelcome to 640 Grey St Unit 203, a well-kept 2-bedroom, 1-bathroom condo offering comfort, convenience, and modern living. This charming unit boasts plenty of natural light, creating a warm and inviting atmosphere throughout. Step outside to your private balcony, perfect for morning coffee or unwinding in the evening. Enjoy the ease of in-unit laundry and the added benefits of an exclusive storage locker and dedicated parking space. Located in a controlled-entry building, this home provides security and peace of mind. With heat and water included in the condo fees, managing your monthly expenses is effortless. Conveniently situated close to Highway 403 and all major amenities, this condo is an excellent choice for first-time buyers, investors, or those looking to downsize. Don’t miss out on this incredible opportunity—schedule your viewing today! (id:42029)
Property Details
| MLS® Number | 40719979 |
| Property Type | Single Family |
| AmenitiesNearBy | Park, Place Of Worship, Playground, Public Transit, Schools, Shopping |
| CommunityFeatures | Quiet Area |
| Features | Balcony |
| ParkingSpaceTotal | 1 |
| StorageType | Locker |
Building
| BathroomTotal | 1 |
| BedroomsAboveGround | 2 |
| BedroomsTotal | 2 |
| Appliances | Dryer, Refrigerator, Stove, Washer, Microwave Built-in, Window Coverings |
| BasementType | None |
| ConstructionStyleAttachment | Attached |
| CoolingType | Window Air Conditioner |
| ExteriorFinish | Brick |
| HeatingType | Baseboard Heaters, Radiant Heat |
| StoriesTotal | 1 |
| SizeInterior | 672 Sqft |
| Type | Apartment |
| UtilityWater | Municipal Water |
Parking
| Detached Garage |
Land
| AccessType | Highway Access, Highway Nearby |
| Acreage | No |
| LandAmenities | Park, Place Of Worship, Playground, Public Transit, Schools, Shopping |
| LandscapeFeatures | Landscaped |
| Sewer | Municipal Sewage System |
| SizeTotalText | Unknown |
| ZoningDescription | R4b (75u/3h) |
Rooms
| Level | Type | Length | Width | Dimensions |
|---|---|---|---|---|
| Main Level | 4pc Bathroom | 6'6'' x 5'1'' | ||
| Main Level | Bedroom | 9'6'' x 9'11'' | ||
| Main Level | Bedroom | 11'4'' x 8'11'' | ||
| Main Level | Living Room | 18'2'' x 9'7'' | ||
| Main Level | Kitchen/dining Room | 18'2'' x 7'11'' |
https://www.realtor.ca/real-estate/28197527/640-grey-street-unit-203-brantford
Interested?
Contact us for more information
Matthew Comeau
Salesperson
515 Park Road North-Suite B
Brantford, Ontario N3R 7K8
























