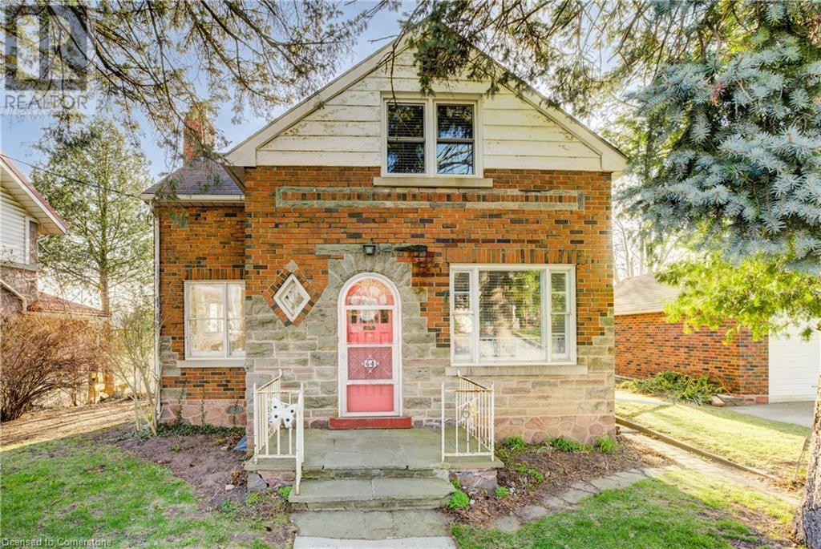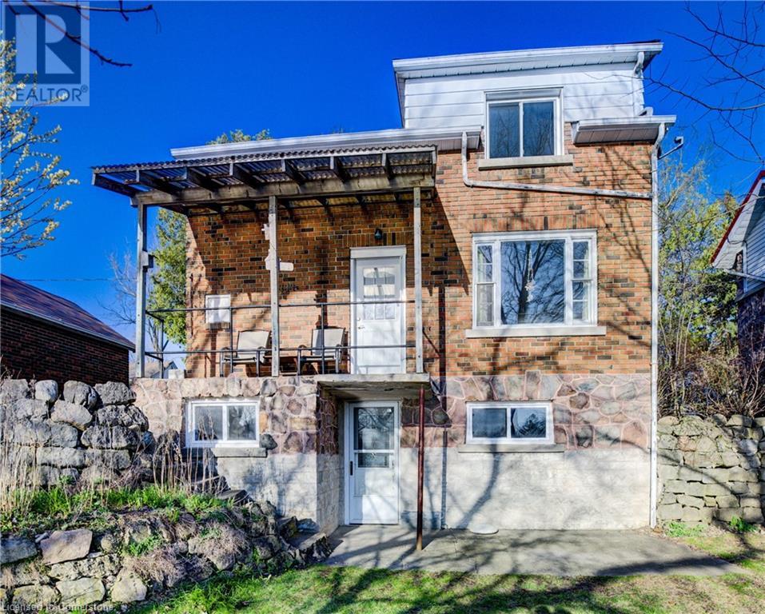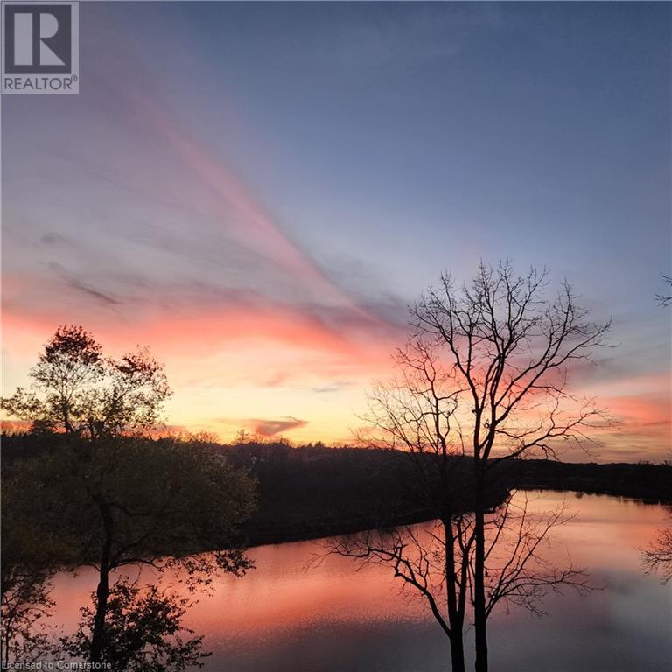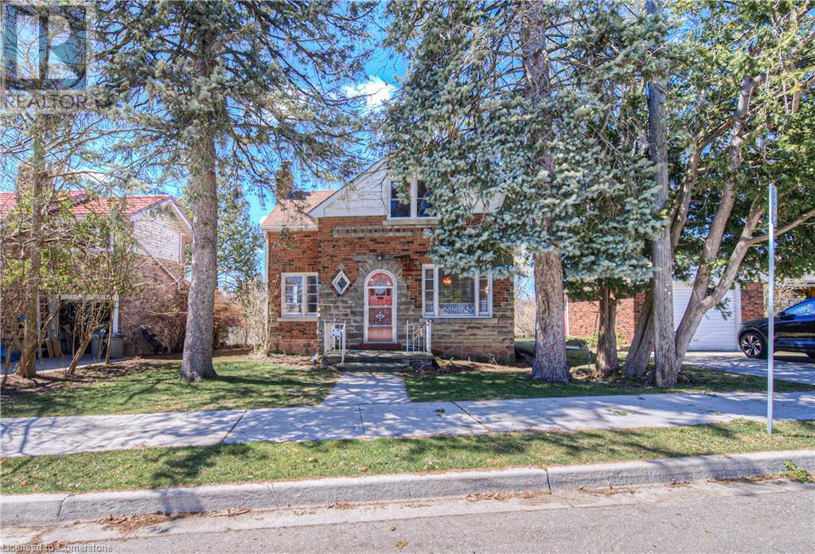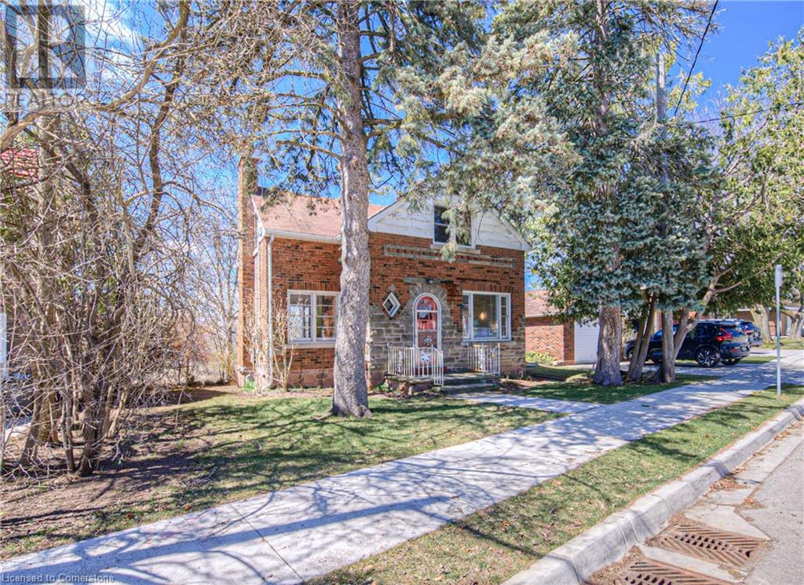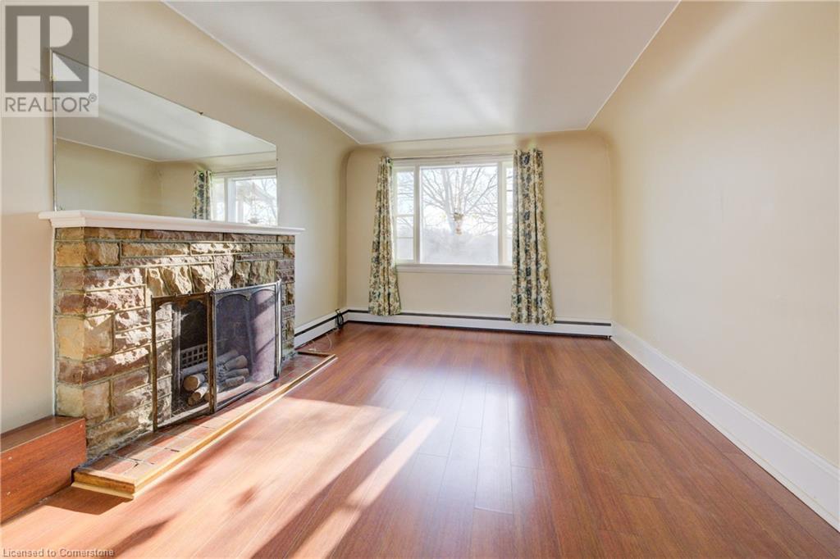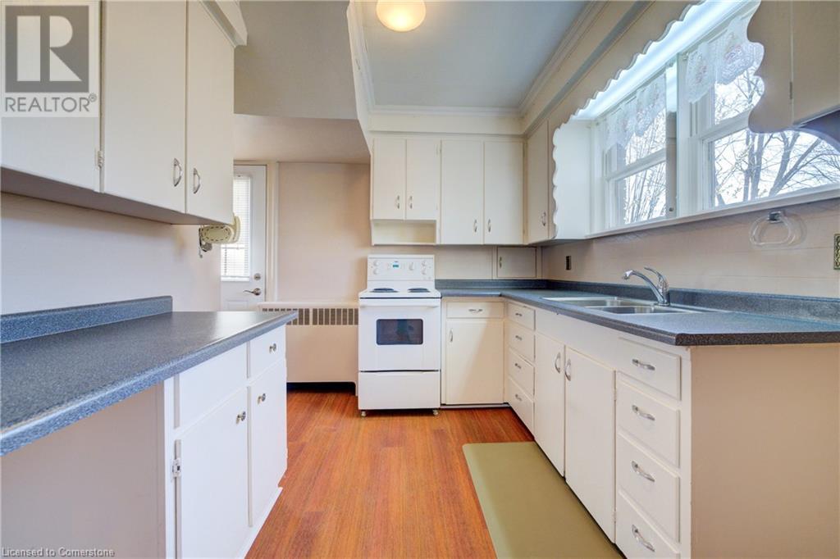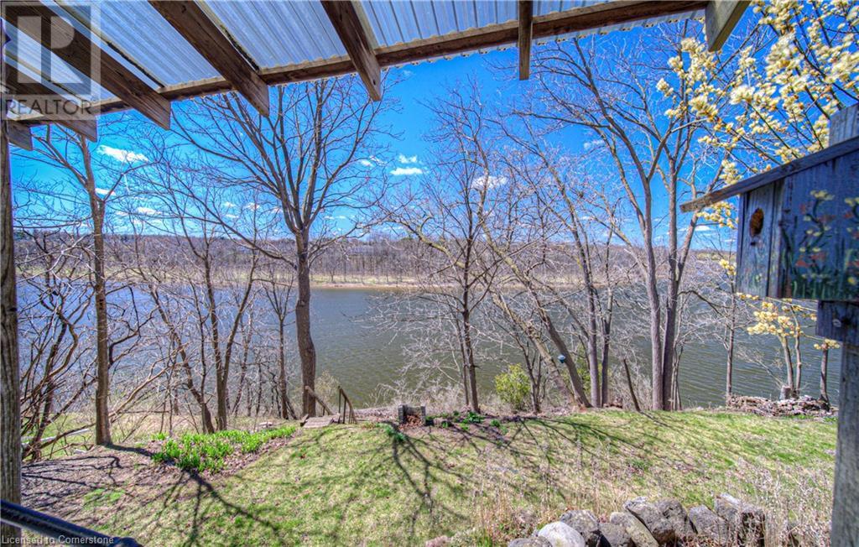64 Wright Avenue Cambridge, Ontario N1R 3A8
$575,000
Don't miss this Hidden Gem on the Grand River – A Rare Opportunity!! Tucked away in a peaceful, sought-after location, this charming riverside home offers the perfect blend of serenity and city convenience. Perched on the banks of the Grand River, you'll be treated to breathtaking sunsets and tranquil water views every evening. Just minutes and walking distance from all amenities. This lovingly maintained home features two spacious bedrooms, a full bathroom, and a welcoming formal living room complete with a cozy fireplace. The separate dining room provides an ideal setting for entertaining or quiet family dinners. The unspoiled lower level boasts high ceilings and a walkout, offering tremendous development potential to expand or create the space of your dreams. With In-Law potential. Whether you're looking to renovate, invest, or simply move in and enjoy, the possibilities here are endless. Outside, you'll find a concrete double driveway and a detached garage complete with a loft – perfect for added storage Don’t miss this unique opportunity to enjoy cottage-style living in the heart of the city. Schedule your private viewing today! (id:42029)
Open House
This property has open houses!
2:00 pm
Ends at:4:00 pm
Open House Saturday April 26th and Sunday April 27th 2:00pm-4:00pm.
2:00 pm
Ends at:4:00 pm
Property Details
| MLS® Number | 40716906 |
| Property Type | Single Family |
| AmenitiesNearBy | Airport, Place Of Worship, Public Transit, Schools, Shopping |
| CommunityFeatures | Quiet Area, Community Centre |
| EquipmentType | Water Heater |
| ParkingSpaceTotal | 3 |
| RentalEquipmentType | Water Heater |
| ViewType | View (panoramic) |
| WaterFrontType | Waterfront On River |
Building
| BathroomTotal | 1 |
| BedroomsAboveGround | 2 |
| BedroomsTotal | 2 |
| Appliances | Dryer, Stove |
| BasementDevelopment | Unfinished |
| BasementType | Full (unfinished) |
| ConstructedDate | 1949 |
| ConstructionStyleAttachment | Detached |
| CoolingType | Ductless |
| ExteriorFinish | Brick |
| FireplacePresent | Yes |
| FireplaceTotal | 1 |
| HeatingType | Hot Water Radiator Heat |
| StoriesTotal | 2 |
| SizeInterior | 1101 Sqft |
| Type | House |
| UtilityWater | Municipal Water |
Parking
| Detached Garage |
Land
| AccessType | Road Access, Highway Access, Highway Nearby |
| Acreage | No |
| LandAmenities | Airport, Place Of Worship, Public Transit, Schools, Shopping |
| Sewer | Municipal Sewage System |
| SizeFrontage | 76 Ft |
| SizeTotalText | Under 1/2 Acre |
| SurfaceWater | River/stream |
| ZoningDescription | R4 |
Rooms
| Level | Type | Length | Width | Dimensions |
|---|---|---|---|---|
| Second Level | Bedroom | 11'6'' x 9'4'' | ||
| Second Level | Bedroom | 11'6'' x 14'8'' | ||
| Second Level | 4pc Bathroom | 5'6'' x 6'3'' | ||
| Basement | Other | 23'5'' x 22'11'' | ||
| Basement | Storage | 4'5'' x 5'5'' | ||
| Main Level | Living Room | 11'6'' x 17'3'' | ||
| Main Level | Kitchen | 8'5'' x 9'9'' | ||
| Main Level | Dining Room | 8'4'' x 12'10'' |
https://www.realtor.ca/real-estate/28208126/64-wright-avenue-cambridge
Interested?
Contact us for more information
Kathy Marziano
Salesperson
1400 Bishop St. N, Suite B
Cambridge, Ontario N1R 6W8

