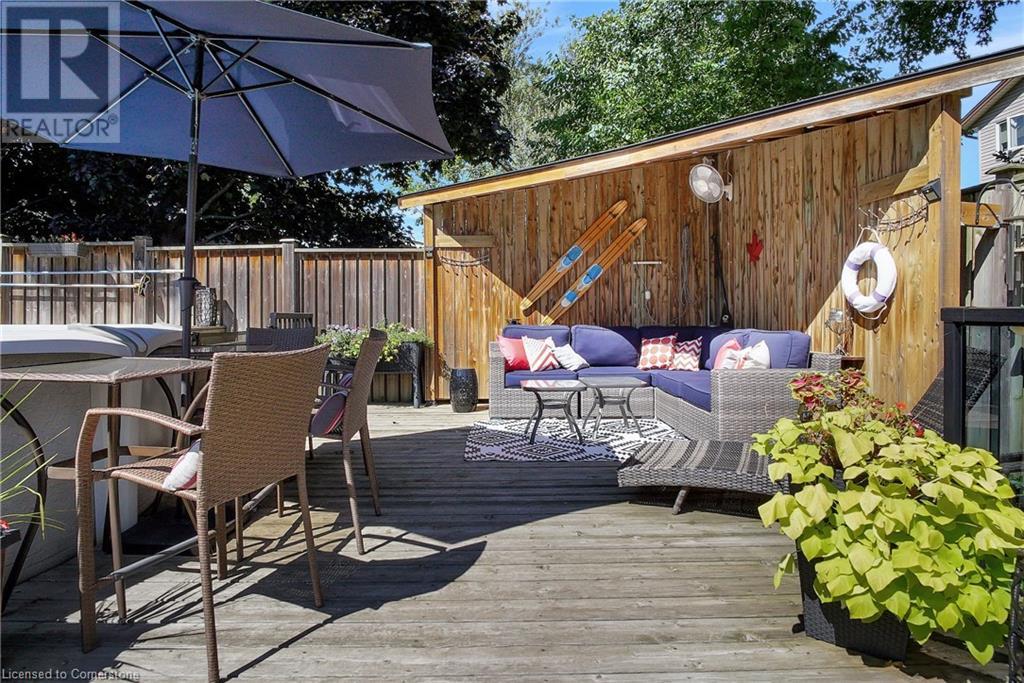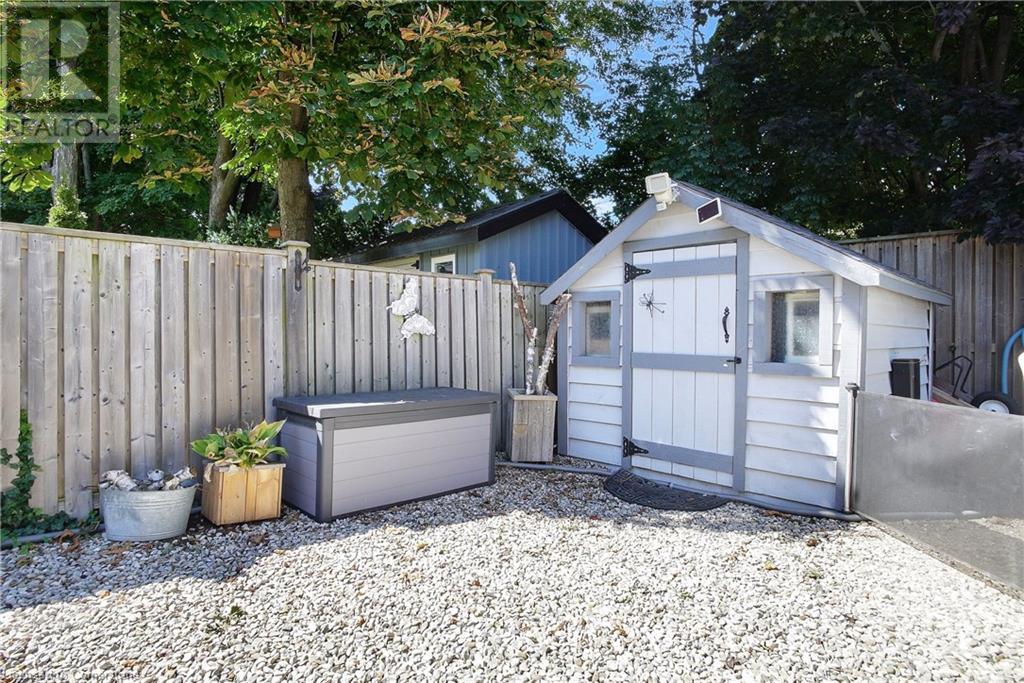64 Silverspring Crescent Kitchener, Ontario N2M 4P4
$990,000
Stunning, turnkey, 4-bedroom, 4-bathroom, carpet-free home located on a quiet crescent in the beautiful family friendly neighbourhood of Forest Hills. The main floor is filled with big windows allowing for lots of natural light and has a beautiful kitchen with stainless steel appliances, a pantry, lots of cupboard space and a large eat-in island. There is a formal dining room, large living room with a big bay window, powder room and a family room that has a gas fireplace inset into a stone accent wall and a sliding door that leads to the backyard oasis. Upstairs you will find 4 good-sized bedrooms and a main 5 pcs bath. The primary bedroom has a 3pcs ensuite and lots of closet space. The basement has a huge rec-room with a bar, a gas fireplace, a 2pcs bath, a fully finished laundry room and huge cold storage space. Outside is beautifully landscaped with a recently updated above ground pool. There is still lots of room for kids and pets to play and the cedar deck provides the perfect place to entertain family and friends. You are located close to schools, shopping, parks and trails and for commuters the highway is minutes away. Recent updates include: Pool liner (~4yr),pool pump, automatic chlorinator & pool heater (~1yr), Roof ~(4yr), fireplace in the basement (~3yr), all the kitchen cabinets (~3yr), water softener (~3yr), central Vac (~3yr), all black posts and privacy fence and railings (~2yr), ensuite & main bath (~5yr), SS Stove (~1yr), California shutters (~3yr), dryer (~3yr). Don’t miss out on this beautiful home and book your showing today! (id:42029)
Property Details
| MLS® Number | 40645444 |
| Property Type | Single Family |
| AmenitiesNearBy | Golf Nearby, Park, Place Of Worship, Schools, Shopping |
| CommunityFeatures | Community Centre |
| EquipmentType | Rental Water Softener, Water Heater |
| ParkingSpaceTotal | 4 |
| PoolType | Above Ground Pool |
| RentalEquipmentType | Rental Water Softener, Water Heater |
Building
| BathroomTotal | 4 |
| BedroomsAboveGround | 4 |
| BedroomsTotal | 4 |
| Appliances | Central Vacuum, Dishwasher, Dryer, Refrigerator, Stove, Water Softener, Washer, Hood Fan, Garage Door Opener |
| ArchitecturalStyle | 2 Level |
| BasementDevelopment | Finished |
| BasementType | Full (finished) |
| ConstructedDate | 1970 |
| ConstructionStyleAttachment | Detached |
| CoolingType | Central Air Conditioning |
| ExteriorFinish | Aluminum Siding, Brick, Stone |
| FireplaceFuel | Electric |
| FireplacePresent | Yes |
| FireplaceTotal | 3 |
| FireplaceType | Other - See Remarks |
| FoundationType | Poured Concrete |
| HalfBathTotal | 2 |
| HeatingFuel | Natural Gas |
| HeatingType | Forced Air |
| StoriesTotal | 2 |
| SizeInterior | 2967 Sqft |
| Type | House |
| UtilityWater | Municipal Water |
Parking
| Attached Garage |
Land
| AccessType | Highway Access |
| Acreage | No |
| LandAmenities | Golf Nearby, Park, Place Of Worship, Schools, Shopping |
| Sewer | Municipal Sewage System |
| SizeDepth | 114 Ft |
| SizeFrontage | 57 Ft |
| SizeTotalText | Under 1/2 Acre |
| ZoningDescription | R2b |
Rooms
| Level | Type | Length | Width | Dimensions |
|---|---|---|---|---|
| Second Level | Bedroom | 13'3'' x 8'1'' | ||
| Second Level | Primary Bedroom | 14'9'' x 13'2'' | ||
| Second Level | Bedroom | 10'5'' x 17'2'' | ||
| Second Level | Bedroom | 14'3'' x 12'11'' | ||
| Second Level | 5pc Bathroom | Measurements not available | ||
| Second Level | 3pc Bathroom | Measurements not available | ||
| Basement | Utility Room | 12'5'' x 7'7'' | ||
| Basement | Storage | 6'7'' x 8'7'' | ||
| Basement | Recreation Room | 19'1'' x 23'7'' | ||
| Basement | Laundry Room | 11'4'' x 8'9'' | ||
| Basement | Cold Room | 6'4'' x 27'0'' | ||
| Basement | Other | 7'1'' x 9'11'' | ||
| Basement | 2pc Bathroom | Measurements not available | ||
| Main Level | Living Room | 12'11'' x 16'3'' | ||
| Main Level | Kitchen | 17'6'' x 20'1'' | ||
| Main Level | Foyer | 13'6'' x 10'4'' | ||
| Main Level | Family Room | 13'0'' x 10'4'' | ||
| Main Level | Dining Room | 13'5'' x 17'4'' | ||
| Main Level | 2pc Bathroom | Measurements not available |
https://www.realtor.ca/real-estate/27399446/64-silverspring-crescent-kitchener
Interested?
Contact us for more information
Mimoza Hutton
Salesperson
901 Victoria St. N.
Kitchener, Ontario N2B 3C3
Cindy Cody
Broker
901 Victoria Street N., Suite B
Kitchener, Ontario N2B 3C3
















































