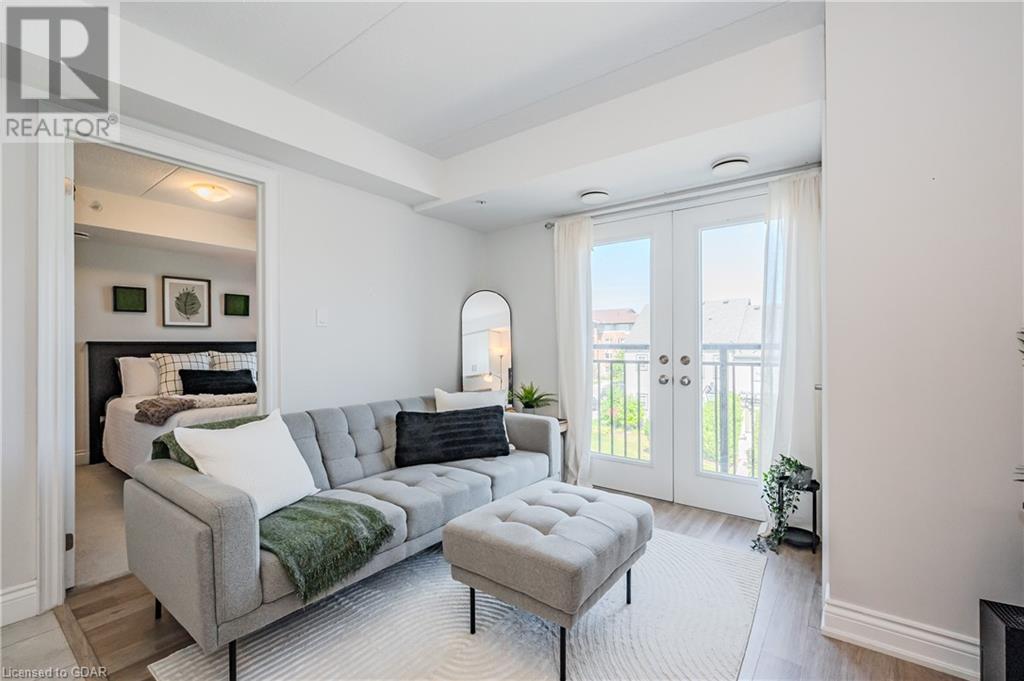64 Frederick Drive Unit# 304 Guelph, Ontario N1L 0K7
$439,900Maintenance, Insurance, Landscaping, Property Management, Parking
$450.88 Monthly
Maintenance, Insurance, Landscaping, Property Management, Parking
$450.88 MonthlyDiscover this bright and inviting 1-bedroom + den corner unit condo located in the highly sought after Westminster Woods neighbourhood. Bathed in natural light from the large windows, this well-maintained unit offers a spacious, open-concept layout ideal for comfortable living.The modern kitchen features sleek granite countertops, stainless steel appliances, and ample cabinet space, making it perfect for cooking and casual dining. The adjoining living area is a welcoming space for relaxation or entertaining guests. The primary bedroom provides a private oasis with a full ensuite bath, while an additional 2-piece powder room is conveniently located for guests. The versatile den can be used as a home office, guest room, or extra storage. In-suite laundry, secure building entry, and elevator access add to the ease of living. Located just a short walk from Pergola Commons, you'll find everything from grocery stores and restaurants to banks, a fitness centre, library, LCBO, and beer store. With direct bus routes to the University of Guelph and downtown, plus easy access to Highway 401, this location is a commuters dream. (id:42029)
Property Details
| MLS® Number | 40645675 |
| Property Type | Single Family |
| AmenitiesNearBy | Park, Public Transit, Schools |
| EquipmentType | None |
| Features | Southern Exposure, Balcony |
| ParkingSpaceTotal | 1 |
| RentalEquipmentType | None |
Building
| BathroomTotal | 2 |
| BedroomsAboveGround | 1 |
| BedroomsTotal | 1 |
| Appliances | Dishwasher, Dryer, Refrigerator, Stove, Washer, Hood Fan |
| BasementType | None |
| ConstructedDate | 2016 |
| ConstructionStyleAttachment | Attached |
| CoolingType | Central Air Conditioning |
| ExteriorFinish | Brick, Stone, Vinyl Siding |
| FireProtection | Security System |
| FoundationType | Poured Concrete |
| HalfBathTotal | 1 |
| HeatingFuel | Electric |
| HeatingType | Forced Air |
| StoriesTotal | 1 |
| SizeInterior | 597 Sqft |
| Type | Apartment |
| UtilityWater | Municipal Water |
Land
| AccessType | Highway Access |
| Acreage | No |
| LandAmenities | Park, Public Transit, Schools |
| Sewer | Municipal Sewage System |
| SizeTotal | 0|under 1/2 Acre |
| SizeTotalText | 0|under 1/2 Acre |
| ZoningDescription | Cr9 |
Rooms
| Level | Type | Length | Width | Dimensions |
|---|---|---|---|---|
| Main Level | 2pc Bathroom | 4'11'' x 4'11'' | ||
| Main Level | Full Bathroom | 8'8'' x 4'11'' | ||
| Main Level | Primary Bedroom | 9'11'' x 12'7'' | ||
| Main Level | Kitchen | 13'0'' x 8'1'' | ||
| Main Level | Living Room | 11'7'' x 9'4'' | ||
| Main Level | Office | 8'7'' x 6'0'' |
https://www.realtor.ca/real-estate/27399531/64-frederick-drive-unit-304-guelph
Interested?
Contact us for more information
Allison Demontmorency
Salesperson
30 Edinburgh Road North
Guelph, Ontario N1H 7J1
Andra Arnold
Broker
118 Main Street
Rockwood, Ontario N0B 2K0




























