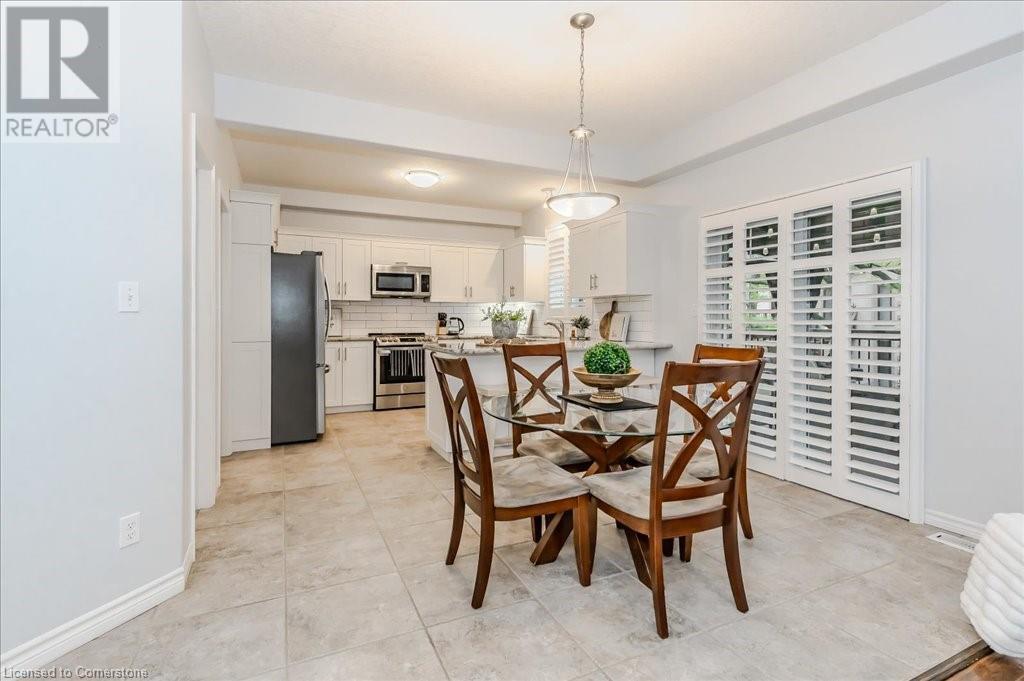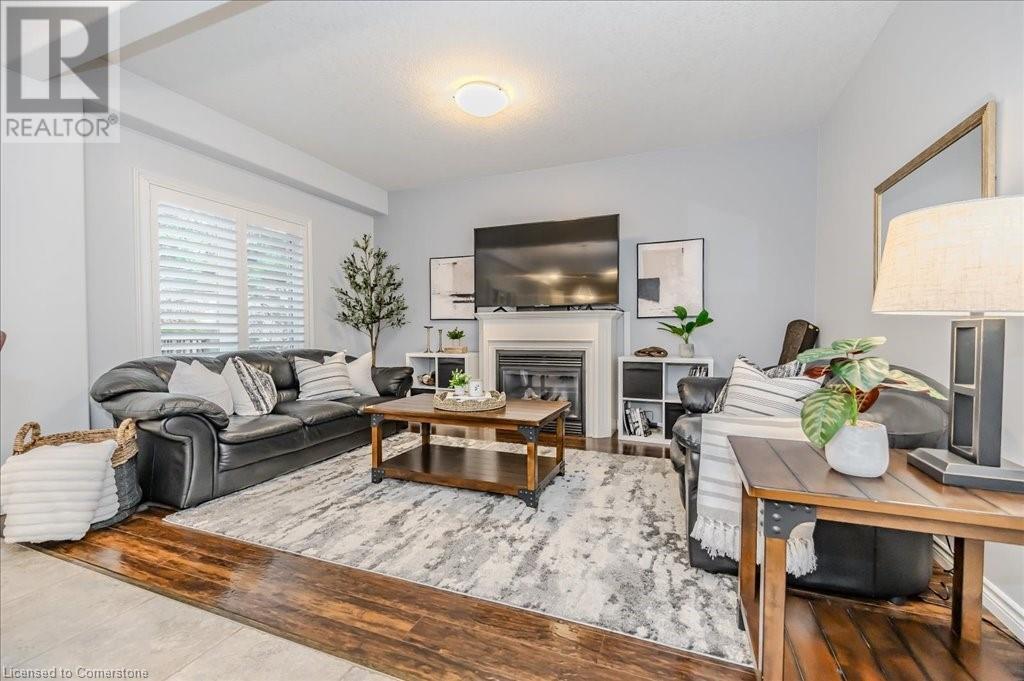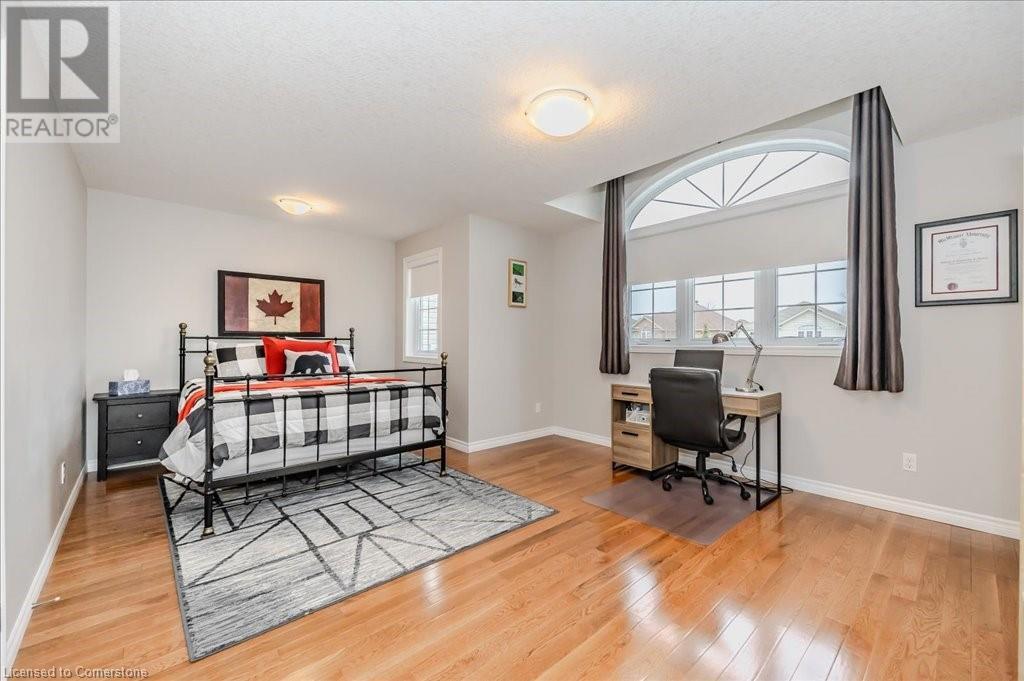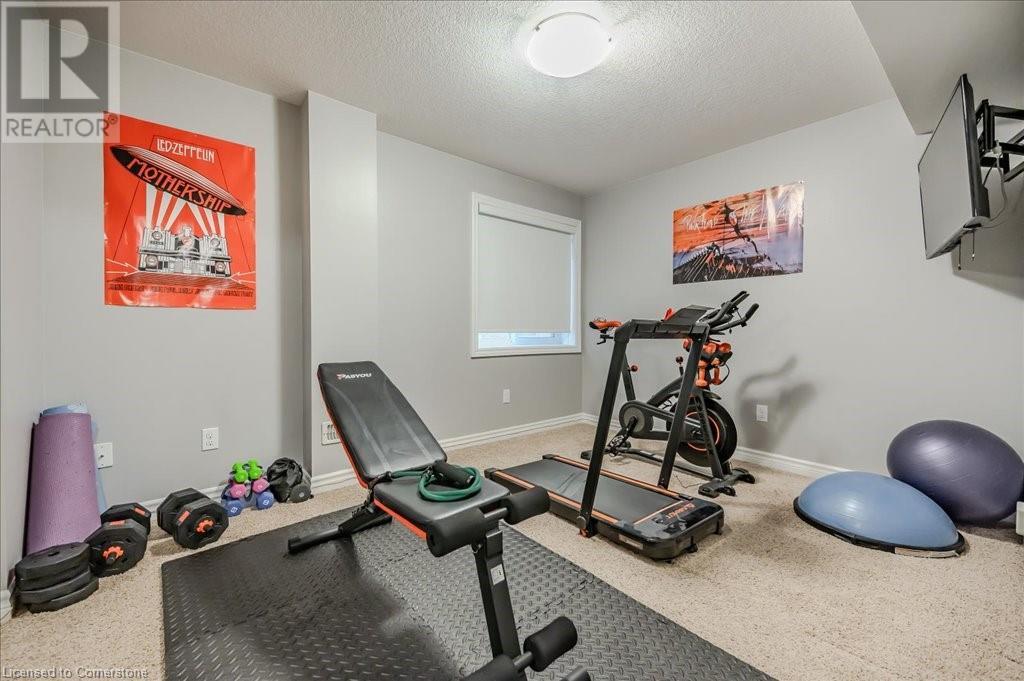64 Foxmeadow Road Cambridge, Ontario N1P 0A3
$1,189,900
Beautiful 2,600 sq. ft. Home with two bedroom in-law suite in a prime Cambridge location! Located in a highly sought-after neighborhood, this beautifully maintained home offers the perfect blend of comfort and functionality—just minutes from top-rated schools, shopping, and scenic trails. Step inside to a bright, inviting layout featuring hardwood floors in the living and dining rooms and California shutters throughout the main floor. The newly renovated kitchen offers granite countertops, a peninsula, updated stainless steel appliances, and a walkout to a spacious deck—ideal for outdoor entertaining. The adjacent family room with a cozy gas fireplace is perfect for gatherings, while a main-floor office (or potential extra bedroom) adds flexibility to suit your needs. Upstairs, you’ll find four generously sized bedrooms, including a spacious primary suite with double-door entry, newly renovated spa-like ensuite featuring a free-standing tub, glass-tiled shower, and double sinks and walk in closet. A convenient upstairs laundry room and a 4-piece bathroom complete the level. The fully finished walkout basement is designed for multi-generational living featuring a separate walkway entrance from side of house and a soundproofed, 2-bedroom in-law suite with a spacious living area, dedicated dining space, a full 4-piece bathroom, and a kitchenette with sink and fridge—plus, a pre-wired stove hookup for added convenience. Step outside to enjoy the fully fenced backyard, beautifully landscaped with gardens, a peaceful lower-level sitting area, and a concrete driveway and walkway adding to the home’s curb appeal. A rare find in an unbeatable location—this home is a must-see! (id:42029)
Open House
This property has open houses!
2:00 pm
Ends at:4:00 pm
Property Details
| MLS® Number | 40708490 |
| Property Type | Single Family |
| AmenitiesNearBy | Park, Playground, Schools, Shopping |
| CommunityFeatures | Quiet Area |
| EquipmentType | Water Heater |
| Features | Gazebo, Sump Pump, Automatic Garage Door Opener, In-law Suite |
| ParkingSpaceTotal | 4 |
| RentalEquipmentType | Water Heater |
| Structure | Porch |
Building
| BathroomTotal | 4 |
| BedroomsAboveGround | 4 |
| BedroomsBelowGround | 2 |
| BedroomsTotal | 6 |
| Appliances | Dishwasher, Dryer, Freezer, Refrigerator, Stove, Water Softener, Washer, Microwave Built-in, Window Coverings, Garage Door Opener |
| ArchitecturalStyle | 2 Level |
| BasementDevelopment | Finished |
| BasementType | Full (finished) |
| ConstructedDate | 2009 |
| ConstructionStyleAttachment | Detached |
| CoolingType | Central Air Conditioning |
| ExteriorFinish | Brick, Stone, Stucco, Vinyl Siding |
| FireplacePresent | Yes |
| FireplaceTotal | 1 |
| FoundationType | Poured Concrete |
| HalfBathTotal | 1 |
| HeatingFuel | Natural Gas |
| HeatingType | Forced Air |
| StoriesTotal | 2 |
| SizeInterior | 3706 Sqft |
| Type | House |
| UtilityWater | Municipal Water |
Parking
| Attached Garage |
Land
| AccessType | Highway Access |
| Acreage | No |
| FenceType | Fence |
| LandAmenities | Park, Playground, Schools, Shopping |
| Sewer | Municipal Sewage System |
| SizeDepth | 111 Ft |
| SizeFrontage | 40 Ft |
| SizeIrregular | 0.102 |
| SizeTotal | 0.102 Ac|under 1/2 Acre |
| SizeTotalText | 0.102 Ac|under 1/2 Acre |
| ZoningDescription | R5 |
Rooms
| Level | Type | Length | Width | Dimensions |
|---|---|---|---|---|
| Second Level | Bedroom | 15'8'' x 18'1'' | ||
| Second Level | 4pc Bathroom | 11'4'' x 5'11'' | ||
| Second Level | Full Bathroom | 9'9'' x 12'2'' | ||
| Second Level | Primary Bedroom | 12'7'' x 18'3'' | ||
| Second Level | Bedroom | 11'6'' x 12'3'' | ||
| Second Level | Bedroom | 16'3'' x 12'5'' | ||
| Basement | Bedroom | 11'10'' x 9'3'' | ||
| Basement | Cold Room | 8'3'' x 11'9'' | ||
| Basement | Utility Room | 6'8'' x 16'3'' | ||
| Basement | Utility Room | 6'7'' x 9'7'' | ||
| Basement | 5pc Bathroom | 9'1'' x 9'5'' | ||
| Basement | Bedroom | 11'7'' x 9'6'' | ||
| Basement | Kitchen | 8'7'' x 9'3'' | ||
| Basement | Recreation Room | 15'11'' x 19'8'' | ||
| Main Level | Mud Room | Measurements not available | ||
| Main Level | 2pc Bathroom | 4'11'' x 6'2'' | ||
| Main Level | Office | 8'5'' x 9'8'' | ||
| Main Level | Family Room | 14'11'' x 12'7'' | ||
| Main Level | Breakfast | 11'7'' x 7'10'' | ||
| Main Level | Kitchen | 11'7'' x 9'9'' | ||
| Main Level | Dining Room | 9'5'' x 9'7'' | ||
| Main Level | Living Room | 15'6'' x 10'0'' | ||
| Main Level | Foyer | 10'11'' x 10'6'' |
https://www.realtor.ca/real-estate/28128256/64-foxmeadow-road-cambridge
Interested?
Contact us for more information
Michelle Hatt
Salesperson
29 Blair Rd.
Cambridge, Ontario N1S 2H7




















































