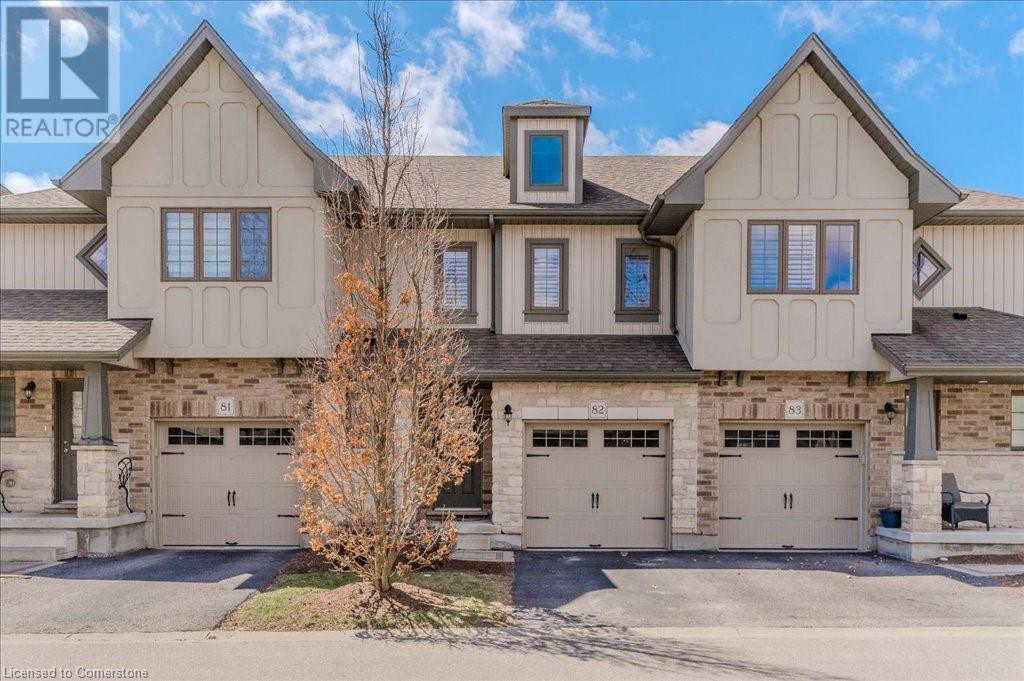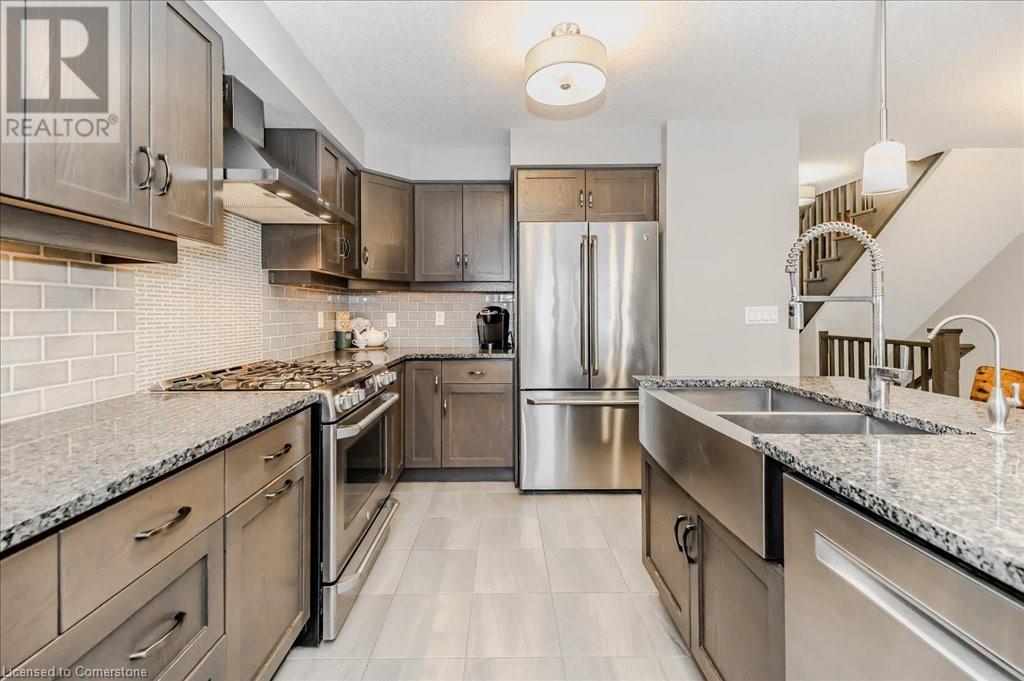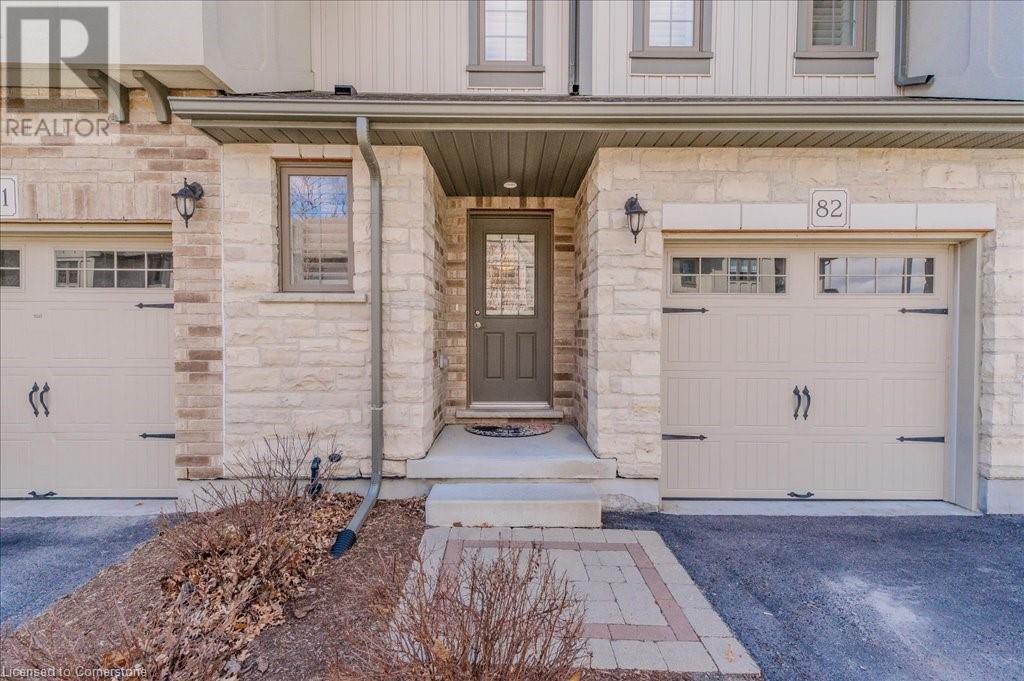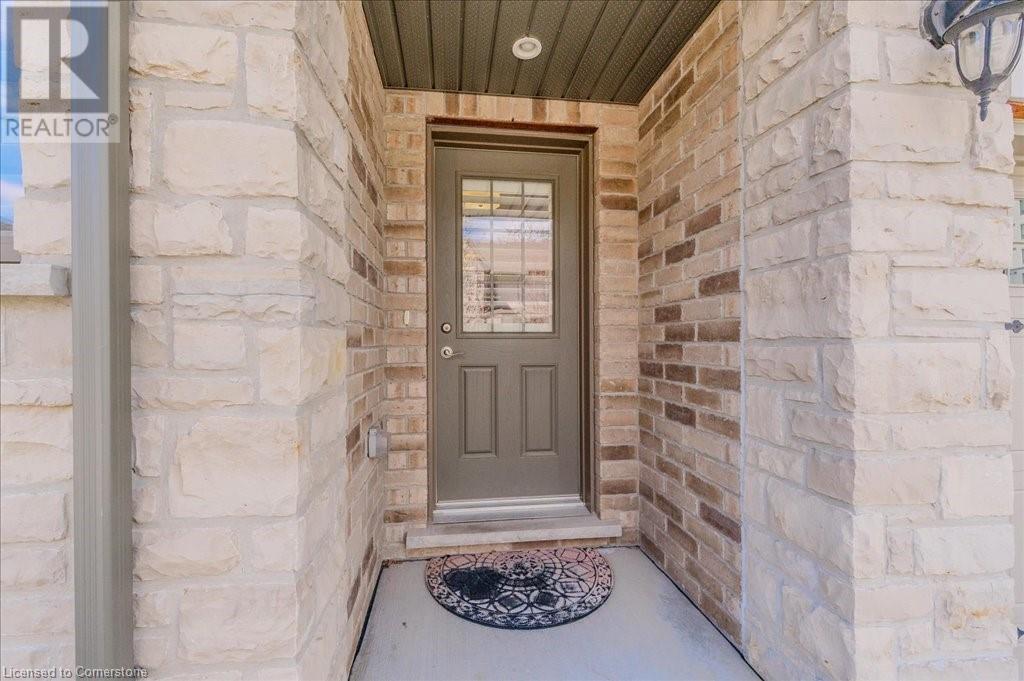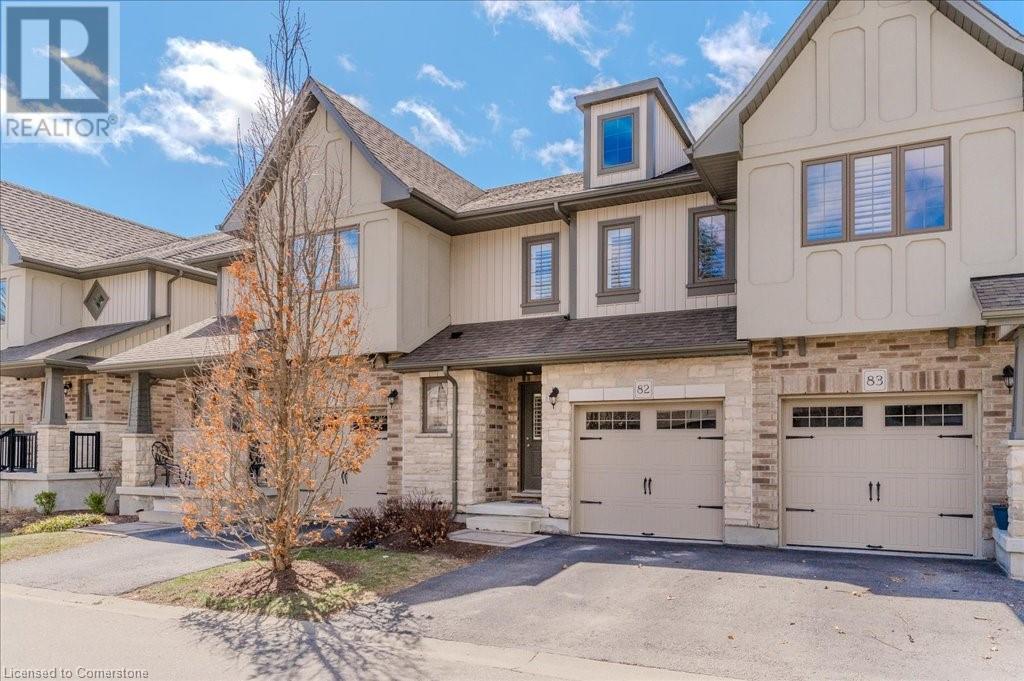635 Saginaw Parkway Unit# 82 Cambridge, Ontario N1T 0C1
$739,900Maintenance, Insurance, Property Management
$348 Monthly
Maintenance, Insurance, Property Management
$348 MonthlyWelcome to this stunning home with exceptional upgrades and curb appeal. This beautifully maintained space is sure to impress from the moment you arrive. The main floor features a bright and spacious floor plan boasting a True Chefs Kitchen with gas range, centre island and premium finishes. The living room offers gleaming wide plank Harwood floors, a gorgeous fireplace focal wall and access to the private deck with gas bbq. Elegant California shutters are found throughout the home providing a private and cozy atmosphere. The gleaming solid oak staircase leads upstairs where you are presented with a large landing perfect for a home office or cozy sitting area. The spacious primary suite includes a walk in closet, and upgraded 3 pc ensuite with modern finishes. Two additional generous sized bedroom, 4 pc bath and upper laundry complete the upper level. All bedrooms are equipped with spacious closets professionally designed and outfitted by California Closets. The finished lower level offers ample storage and a large rec room perfect for those movie watching evenings. This home is sure to check all your boxes. (id:42029)
Open House
This property has open houses!
2:00 am
Ends at:4:00 pm
2:00 am
Ends at:4:00 pm
Property Details
| MLS® Number | 40715315 |
| Property Type | Single Family |
| AmenitiesNearBy | Park, Place Of Worship, Public Transit, Schools, Shopping |
| EquipmentType | Water Heater |
| Features | Conservation/green Belt, Sump Pump, Automatic Garage Door Opener |
| ParkingSpaceTotal | 2 |
| RentalEquipmentType | Water Heater |
Building
| BathroomTotal | 3 |
| BedroomsAboveGround | 3 |
| BedroomsTotal | 3 |
| Appliances | Dishwasher, Dryer, Refrigerator, Water Softener, Washer, Gas Stove(s), Hood Fan, Window Coverings, Garage Door Opener |
| ArchitecturalStyle | 2 Level |
| BasementDevelopment | Finished |
| BasementType | Full (finished) |
| ConstructedDate | 2016 |
| ConstructionStyleAttachment | Attached |
| CoolingType | Central Air Conditioning |
| ExteriorFinish | Brick, Stone, Vinyl Siding |
| FireplacePresent | Yes |
| FireplaceTotal | 1 |
| FoundationType | Poured Concrete |
| HalfBathTotal | 1 |
| HeatingFuel | Natural Gas |
| HeatingType | Forced Air |
| StoriesTotal | 2 |
| SizeInterior | 1945 Sqft |
| Type | Row / Townhouse |
| UtilityWater | Municipal Water |
Parking
| Attached Garage |
Land
| AccessType | Highway Access, Highway Nearby |
| Acreage | No |
| LandAmenities | Park, Place Of Worship, Public Transit, Schools, Shopping |
| Sewer | Municipal Sewage System |
| SizeTotalText | Unknown |
| ZoningDescription | Rm4 |
Rooms
| Level | Type | Length | Width | Dimensions |
|---|---|---|---|---|
| Second Level | Laundry Room | Measurements not available | ||
| Second Level | 4pc Bathroom | 9'2'' x 5'3'' | ||
| Second Level | Bedroom | 9'10'' x 9'6'' | ||
| Second Level | Bedroom | 9'2'' x 12'11'' | ||
| Second Level | Full Bathroom | 9'2'' x 5'6'' | ||
| Second Level | Primary Bedroom | 14'9'' x 11'11'' | ||
| Lower Level | Storage | 10'10'' x 5'4'' | ||
| Lower Level | Storage | 7'10'' x 8'11'' | ||
| Lower Level | Recreation Room | 18'6'' x 21'7'' | ||
| Main Level | 2pc Bathroom | Measurements not available | ||
| Main Level | Living Room | 19'5'' x 11'6'' | ||
| Main Level | Dining Room | 8'11'' x 8'1'' | ||
| Main Level | Kitchen | 10'6'' x 10'7'' | ||
| Main Level | Foyer | Measurements not available |
https://www.realtor.ca/real-estate/28144845/635-saginaw-parkway-unit-82-cambridge
Interested?
Contact us for more information
Sarah Jane Brown
Salesperson
83 Erb St.w.
Waterloo, Ontario N2L 6C2

