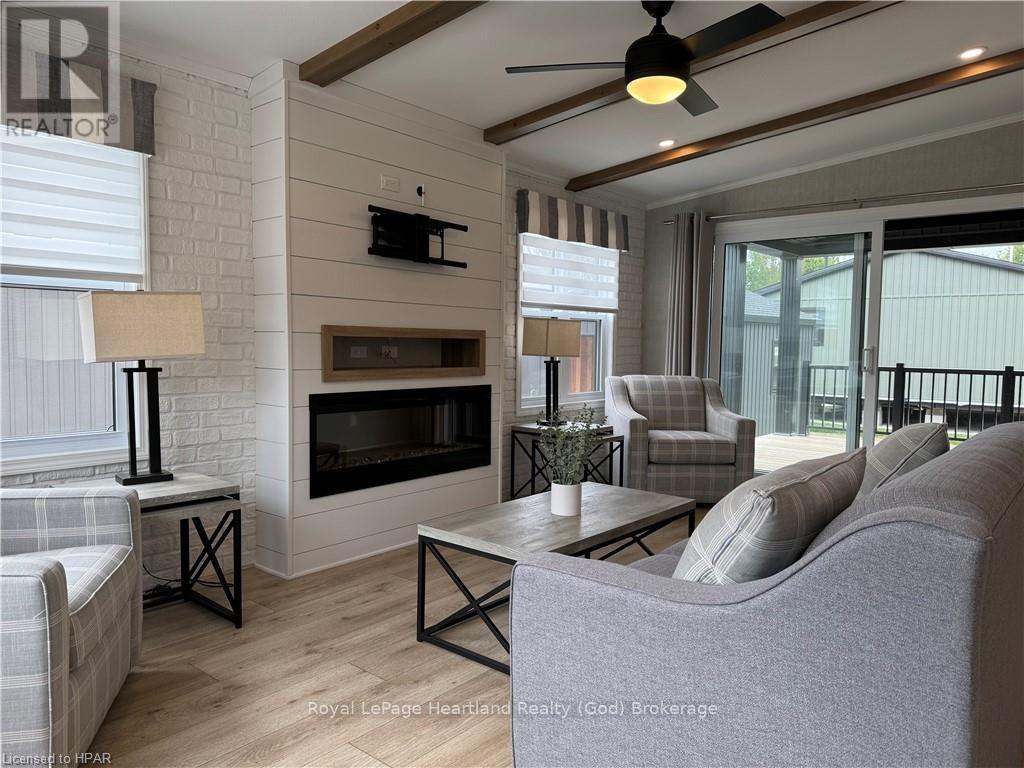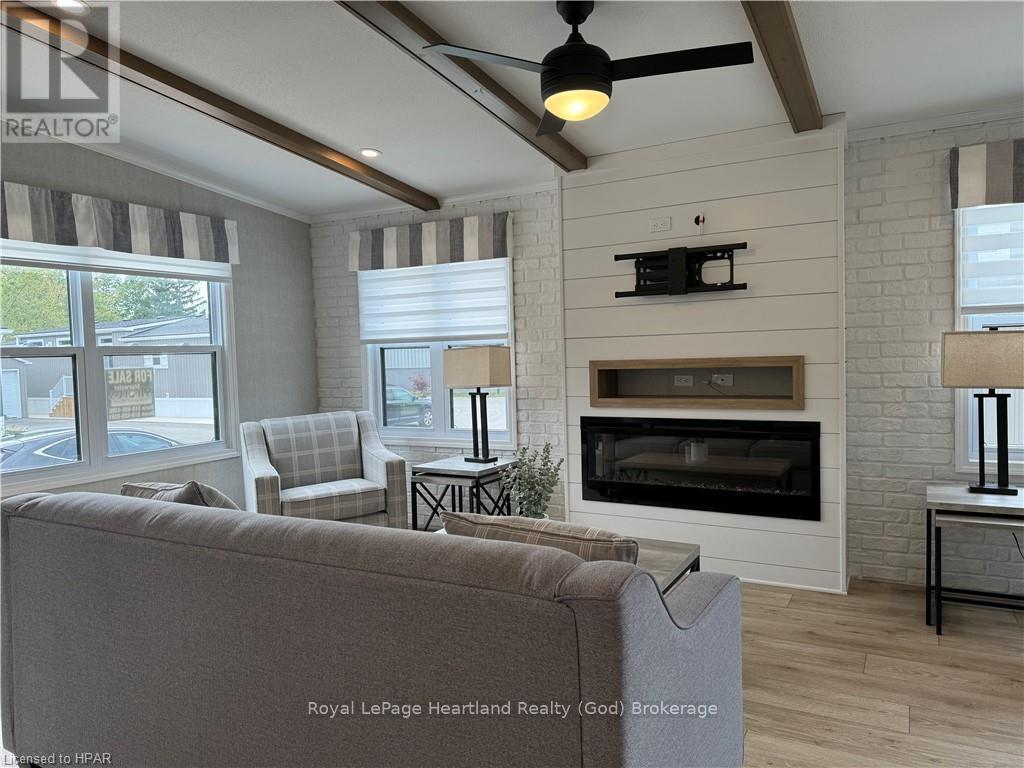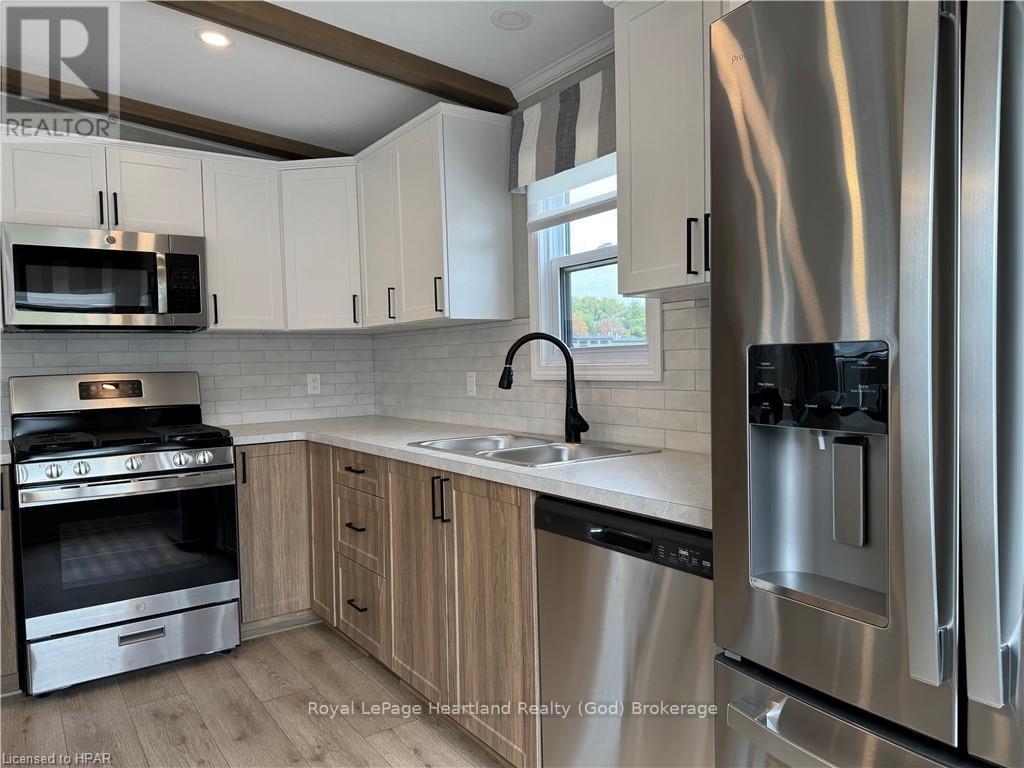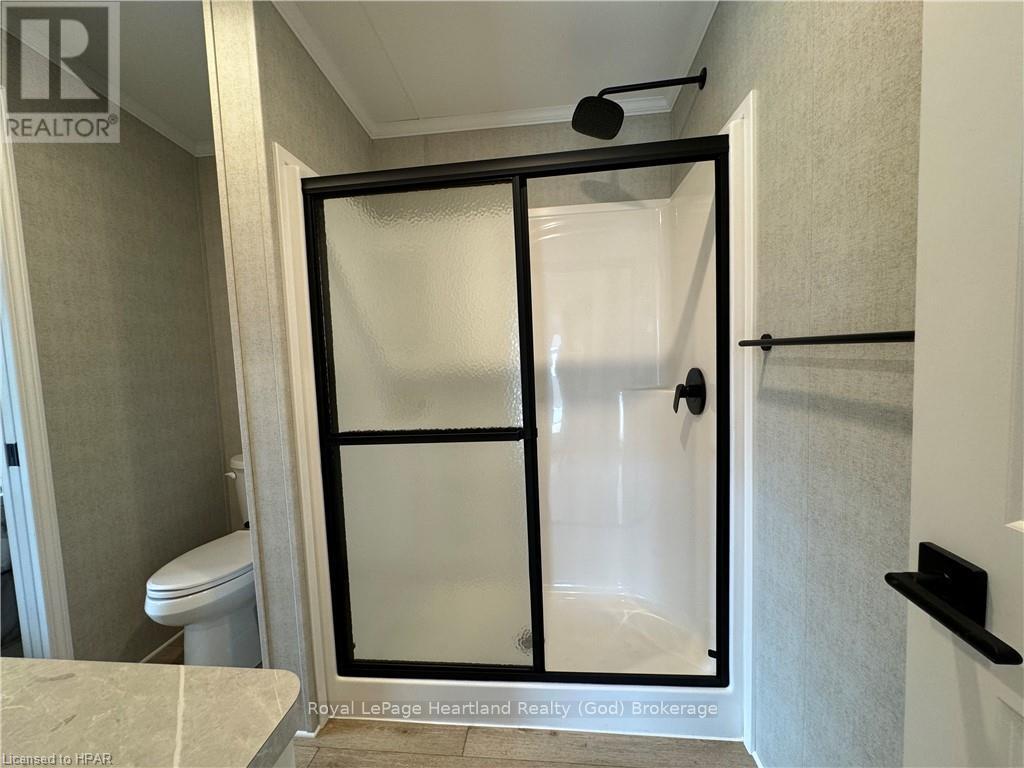63 - 77683 Bluewater Central Huron (Goderich Twp), Ontario N0M 1G0
$319,900
Check out this furnished, new model home! Turn key, 2 bedroom 1 bath Northlander is situated near the outdoor pool and nestled within a peaceful land lease community, Bluewater Shores. The open concept floor plan offers a bright and spacious main living space with beamed cathedral ceilings, fireplace in the living room, large kitchen island, and pantry cabinet. Step outside and you'll enjoy the covered porch with gas BBQ connection, plus storage shed with roll up door, paved drive. Enjoy the amenities of Bluewater Shores, from private beach access and indoor pickleball courts to an outdoor pool and clubhouse, all just steps away. Golf and Bayfield, just a few minutes up the road. Don't miss your chance to embrace lakeside living at its finest in this meticulously designed Arlington model, waiting for you. (id:42029)
Property Details
| MLS® Number | X10780144 |
| Property Type | Single Family |
| Community Name | Goderich Twp |
| EquipmentType | None |
| ParkingSpaceTotal | 3 |
| RentalEquipmentType | None |
| Structure | Porch |
Building
| BathroomTotal | 1 |
| BedroomsAboveGround | 2 |
| BedroomsTotal | 2 |
| Amenities | Fireplace(s) |
| Appliances | Water Heater - Tankless, Water Heater, Dishwasher, Furniture, Microwave, Refrigerator, Stove, Window Coverings |
| ArchitecturalStyle | Bungalow |
| ConstructionStyleAttachment | Detached |
| CoolingType | Central Air Conditioning |
| ExteriorFinish | Vinyl Siding |
| FireProtection | Smoke Detectors |
| FireplacePresent | Yes |
| FireplaceTotal | 1 |
| HeatingFuel | Natural Gas |
| HeatingType | Forced Air |
| StoriesTotal | 1 |
| Type | House |
Land
| AccessType | Year-round Access |
| Acreage | No |
| ZoningDescription | Rc2 |
Rooms
| Level | Type | Length | Width | Dimensions |
|---|---|---|---|---|
| Main Level | Bedroom | 2.92 m | 2.79 m | 2.92 m x 2.79 m |
| Main Level | Bathroom | 3.5 m | 2.6 m | 3.5 m x 2.6 m |
| Main Level | Other | 4.34 m | 3.48 m | 4.34 m x 3.48 m |
| Main Level | Bedroom | 2.77 m | 1.93 m | 2.77 m x 1.93 m |
| Main Level | Living Room | 5.92 m | 3.48 m | 5.92 m x 3.48 m |
Utilities
| Wireless | Available |
Interested?
Contact us for more information
Kathy Dawson
Broker
Branch: 33 Hamilton St
Goderich, Ontario N7A 1P8


















