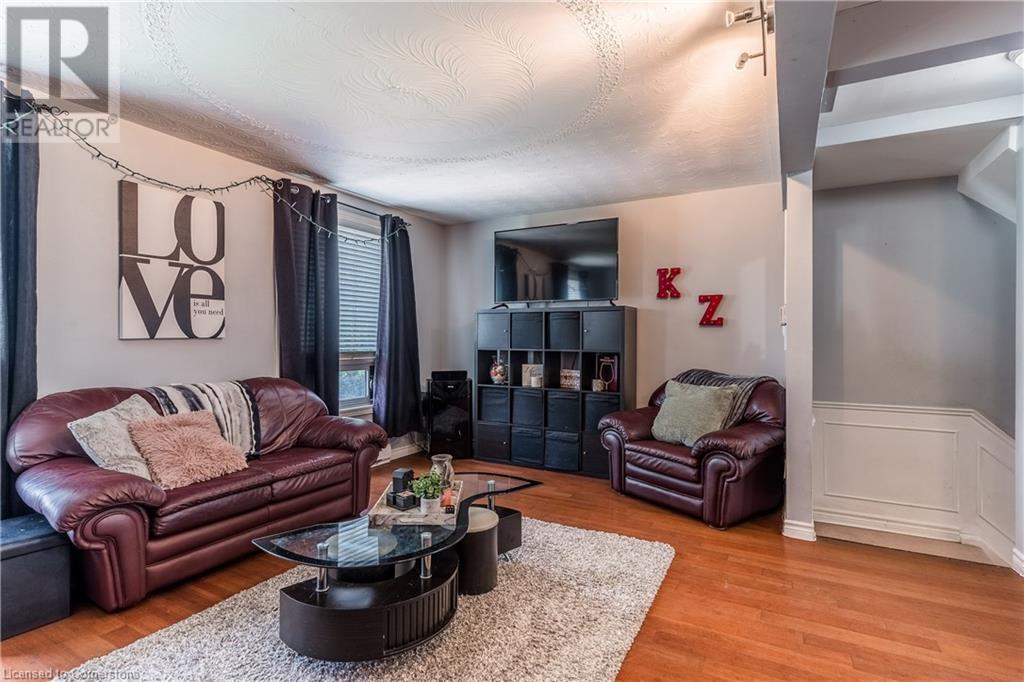628 Wilkins Street London, Ontario N6C 4Z4
$399,000Maintenance, Landscaping, Water, Parking
$400 Monthly
Maintenance, Landscaping, Water, Parking
$400 MonthlyTucked away in a prime London location, 628 Wilkins St is a stylish 3-storey end-unit townhouse that perfectly blends comfort and convenience! Whether you're a first-time buyer or a savvy investor, this home is a fantastic opportunity. Step inside to find a versatile main-floor rec room or bedroom, a convenient laundry room, and direct access to a private fenced yard, ideally situated beside green space for added privacy. Upstairs, the bright and airy living room flows into a dedicated dining area, alongside a recently updated, well-equipped kitchen, and a handy 2-piece bathroom—perfect for entertaining. The top floc,' boasts three generous bedrooms, including one with a walk-in closet for extra storage. With an attached garage and a spacious backyard featuring a firepit area and pergola—ideal for relaxing or hosting gatherings—this home checks all the practical boxes while maintaining stylish appeal. Plus, condo fees include water, helping to keep monthly costs manageable. Located near shopping, LHSC, and with easy access to Highway 401, this townhouse offers the perfect balance of city convenience and comfortable living. Book your showing today! (id:42029)
Open House
This property has open houses!
12:00 pm
Ends at:2:00 pm
11:00 am
Ends at:1:00 pm
Property Details
| MLS® Number | 40716068 |
| Property Type | Single Family |
| AmenitiesNearBy | Golf Nearby, Hospital, Park, Place Of Worship, Playground, Public Transit, Schools, Shopping |
| CommunicationType | High Speed Internet |
| CommunityFeatures | Quiet Area, Community Centre, School Bus |
| EquipmentType | Water Heater |
| Features | Southern Exposure, Gazebo, Automatic Garage Door Opener |
| ParkingSpaceTotal | 2 |
| RentalEquipmentType | Water Heater |
Building
| BathroomTotal | 2 |
| BedroomsAboveGround | 3 |
| BedroomsTotal | 3 |
| Appliances | Dishwasher, Dryer, Microwave, Refrigerator, Stove, Washer |
| ArchitecturalStyle | 3 Level |
| BasementType | None |
| ConstructedDate | 1974 |
| ConstructionStyleAttachment | Attached |
| ExteriorFinish | Brick, Vinyl Siding |
| FireProtection | Smoke Detectors |
| FoundationType | Block |
| HalfBathTotal | 1 |
| HeatingFuel | Electric |
| HeatingType | Baseboard Heaters |
| StoriesTotal | 3 |
| SizeInterior | 1546 Sqft |
| Type | Row / Townhouse |
| UtilityWater | Municipal Water |
Parking
| Attached Garage |
Land
| AccessType | Road Access, Highway Access, Highway Nearby |
| Acreage | No |
| FenceType | Fence |
| LandAmenities | Golf Nearby, Hospital, Park, Place Of Worship, Playground, Public Transit, Schools, Shopping |
| Sewer | Municipal Sewage System |
| SizeTotalText | Under 1/2 Acre |
| ZoningDescription | R5-2 |
Rooms
| Level | Type | Length | Width | Dimensions |
|---|---|---|---|---|
| Second Level | Primary Bedroom | 9'11'' x 16'10'' | ||
| Second Level | Bedroom | 7'4'' x 13'4'' | ||
| Second Level | Bedroom | 9'11'' x 11'7'' | ||
| Second Level | 4pc Bathroom | 7'2'' x 8'0'' | ||
| Lower Level | Recreation Room | 12'10'' x 10'11'' | ||
| Main Level | Living Room | 17'5'' x 11'0'' | ||
| Main Level | Kitchen | 10'6'' x 13'5'' | ||
| Main Level | Dining Room | 14'3'' x 7'1'' | ||
| Main Level | 2pc Bathroom | 6'10'' x 2'9'' |
https://www.realtor.ca/real-estate/28194615/628-wilkins-street-london
Interested?
Contact us for more information
John Finlayson
Salesperson
901 Victoria St. N.
Kitchener, Ontario N2B 3C3
Emily Roberta Finlayson
Salesperson
675 Adelaide St N
London, Ontario N5Y 2L4








































