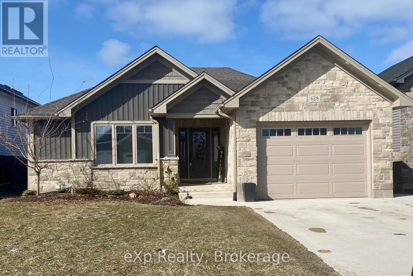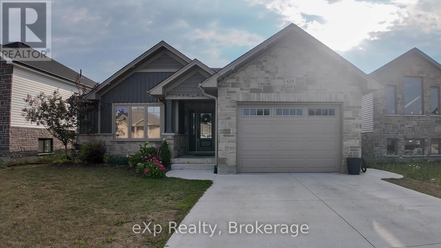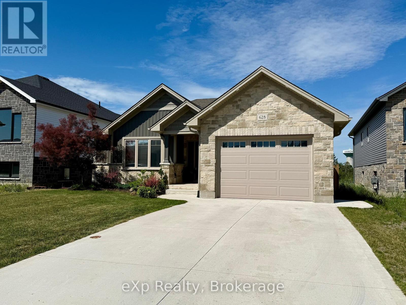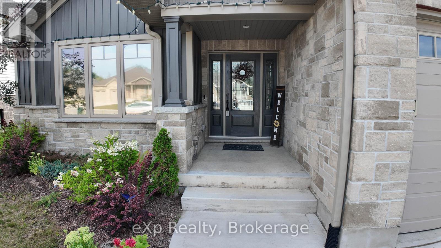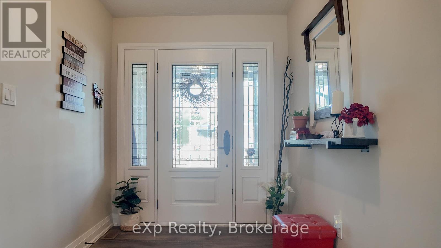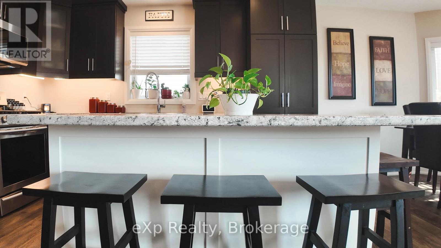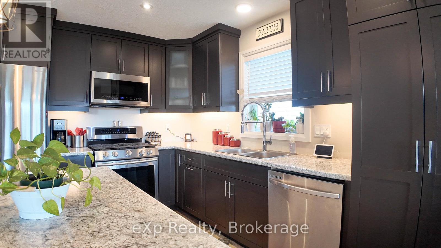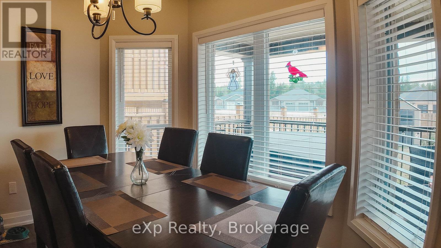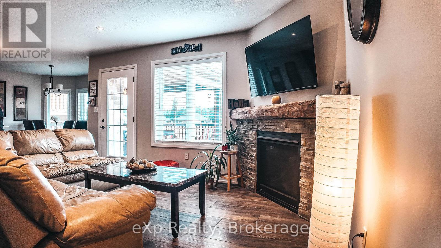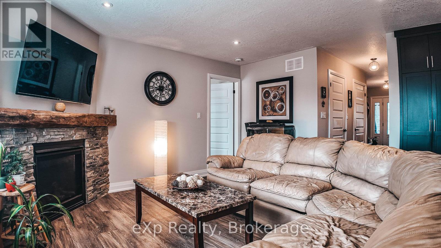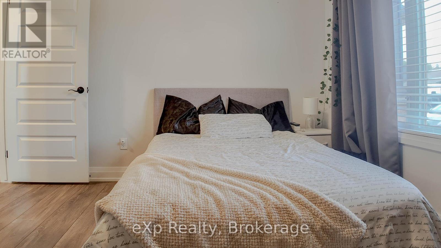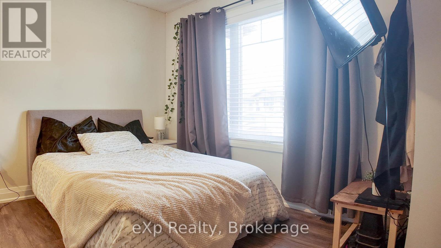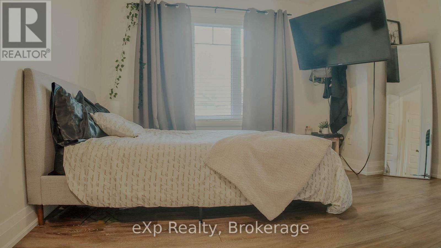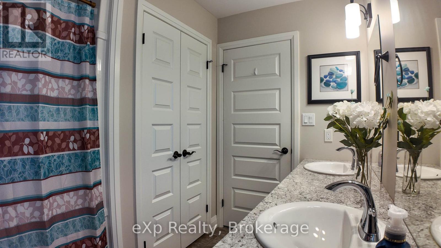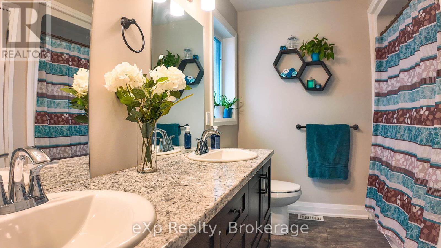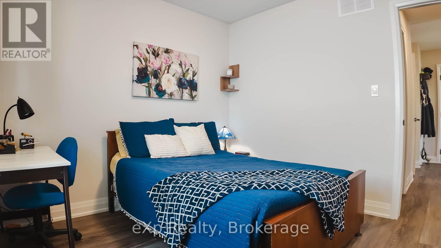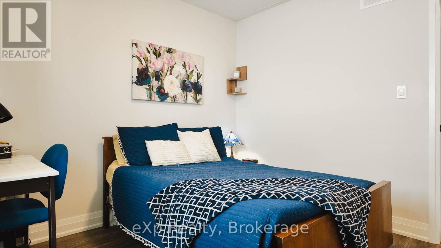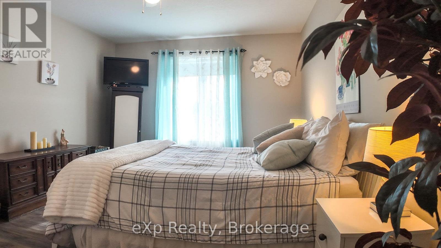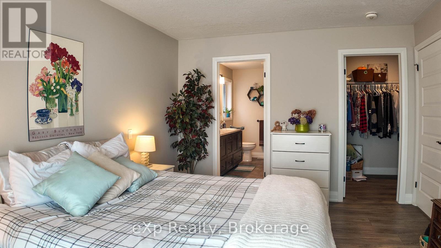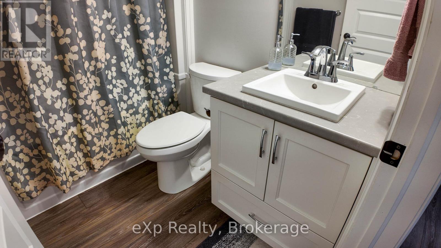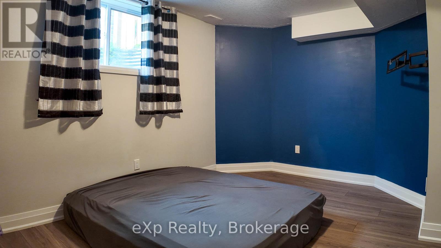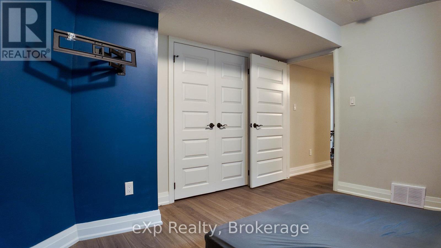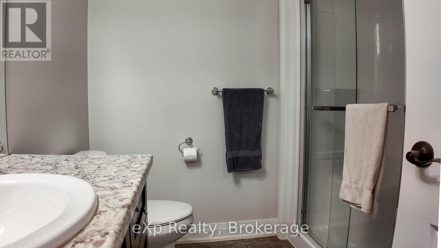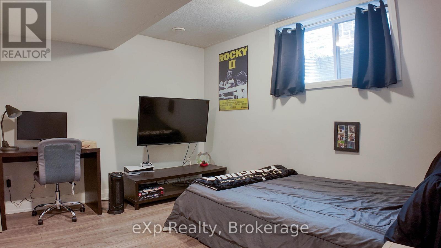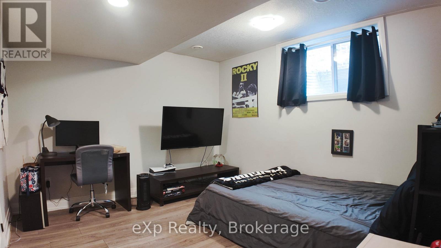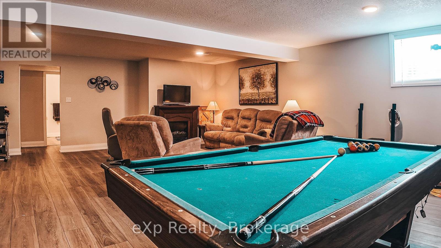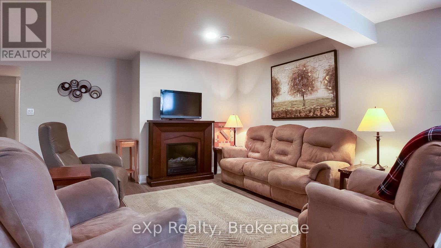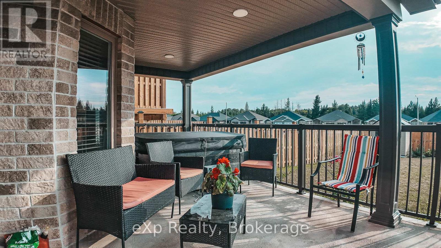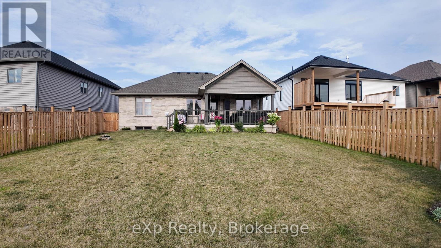628 26th Avenue Hanover, Ontario N4N 0C2
$735,000
Four year old stone bungalow built by Candue Homes in one of Hanover's newest neighbourhoods. This 5 bedroom, 3 bathroom home has an open concept kitchen, dining area and living room, which includes a gas fireplace and patio doors leading to the covered deck. The kitchen features a large island and stainless steel appliance package. The generous primary bedroom is complemented by a walk-in closet and 5-piece ensuite bathroom. The basement is fully finished, with a large family room suitable for entertaining. Outside, the deep backyard is fully enclosed with a wooden privacy fence (id:42029)
Open House
This property has open houses!
1:00 pm
Ends at:2:00 pm
Property Details
| MLS® Number | X12076706 |
| Property Type | Single Family |
| Community Name | Hanover |
| AmenitiesNearBy | Hospital, Place Of Worship |
| CommunityFeatures | Community Centre |
| Features | Level, Carpet Free |
| ParkingSpaceTotal | 5 |
| Structure | Deck, Shed |
Building
| BathroomTotal | 3 |
| BedroomsAboveGround | 3 |
| BedroomsBelowGround | 2 |
| BedroomsTotal | 5 |
| Age | 0 To 5 Years |
| Amenities | Fireplace(s) |
| Appliances | Garage Door Opener Remote(s), Water Softener, Blinds, Dishwasher, Dryer, Garage Door Opener, Microwave, Stove, Washer, Refrigerator |
| ArchitecturalStyle | Bungalow |
| BasementDevelopment | Finished |
| BasementType | Full (finished) |
| ConstructionStyleAttachment | Detached |
| CoolingType | Central Air Conditioning, Air Exchanger |
| ExteriorFinish | Brick, Stone |
| FireProtection | Smoke Detectors |
| FireplacePresent | Yes |
| FireplaceTotal | 1 |
| FoundationType | Poured Concrete |
| HeatingFuel | Natural Gas |
| HeatingType | Forced Air |
| StoriesTotal | 1 |
| SizeInterior | 1500 - 2000 Sqft |
| Type | House |
| UtilityWater | Municipal Water |
Parking
| Attached Garage | |
| Garage |
Land
| Acreage | No |
| FenceType | Fenced Yard |
| LandAmenities | Hospital, Place Of Worship |
| Sewer | Sanitary Sewer |
| SizeDepth | 140 Ft |
| SizeFrontage | 50 Ft |
| SizeIrregular | 50 X 140 Ft |
| SizeTotalText | 50 X 140 Ft|under 1/2 Acre |
| ZoningDescription | R2 |
Rooms
| Level | Type | Length | Width | Dimensions |
|---|---|---|---|---|
| Lower Level | Bedroom 5 | 3.76 m | 3.35 m | 3.76 m x 3.35 m |
| Lower Level | Bathroom | Measurements not available | ||
| Lower Level | Family Room | 7.85 m | 5.94 m | 7.85 m x 5.94 m |
| Lower Level | Bedroom 4 | 3.63 m | 3.35 m | 3.63 m x 3.35 m |
| Main Level | Foyer | 3.2 m | 2.01 m | 3.2 m x 2.01 m |
| Main Level | Kitchen | 6.5 m | 3.15 m | 6.5 m x 3.15 m |
| Main Level | Living Room | 4.42 m | 3.73 m | 4.42 m x 3.73 m |
| Main Level | Primary Bedroom | 4.39 m | 3.53 m | 4.39 m x 3.53 m |
| Main Level | Bathroom | Measurements not available | ||
| Main Level | Bedroom 2 | 3.71 m | 3.23 m | 3.71 m x 3.23 m |
| Main Level | Bedroom 3 | 3.15 m | 3.05 m | 3.15 m x 3.05 m |
| Main Level | Bathroom | Measurements not available |
Utilities
| Cable | Available |
| Sewer | Installed |
https://www.realtor.ca/real-estate/28154085/628-26th-avenue-hanover-hanover
Interested?
Contact us for more information
Christine Brandt
Salesperson
79 Elora St
Mildmay, Ontario N0G 2J0
Jeremy Ellis
Salesperson
79 Elora St
Mildmay, Ontario N0G 2J0
Neil Kirstine
Salesperson
79 Elora St
Mildmay, Ontario N0G 2J0

