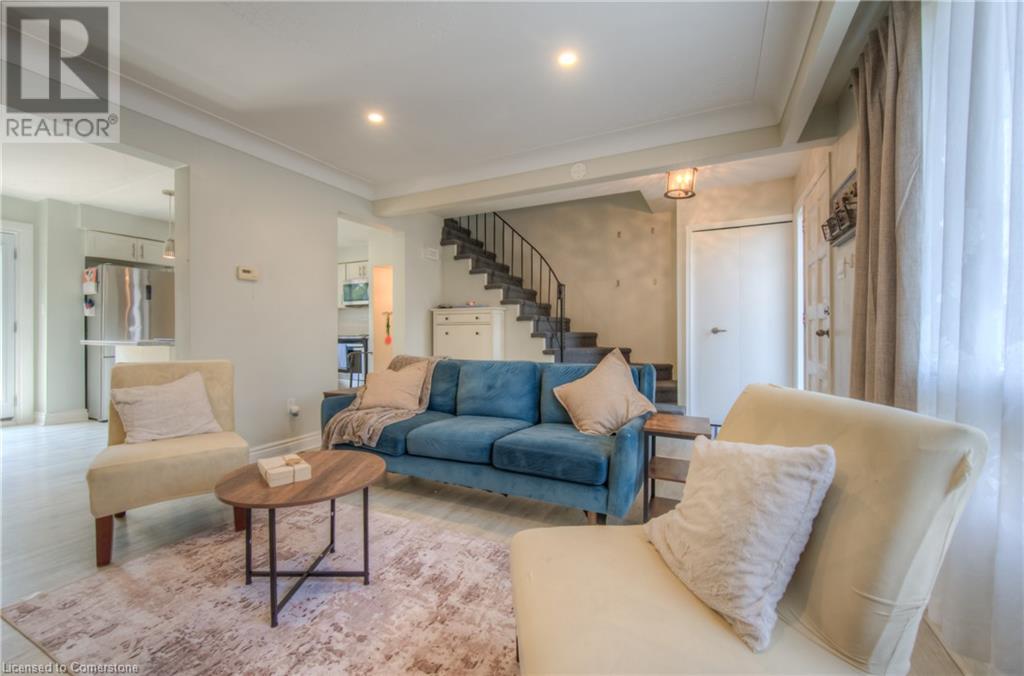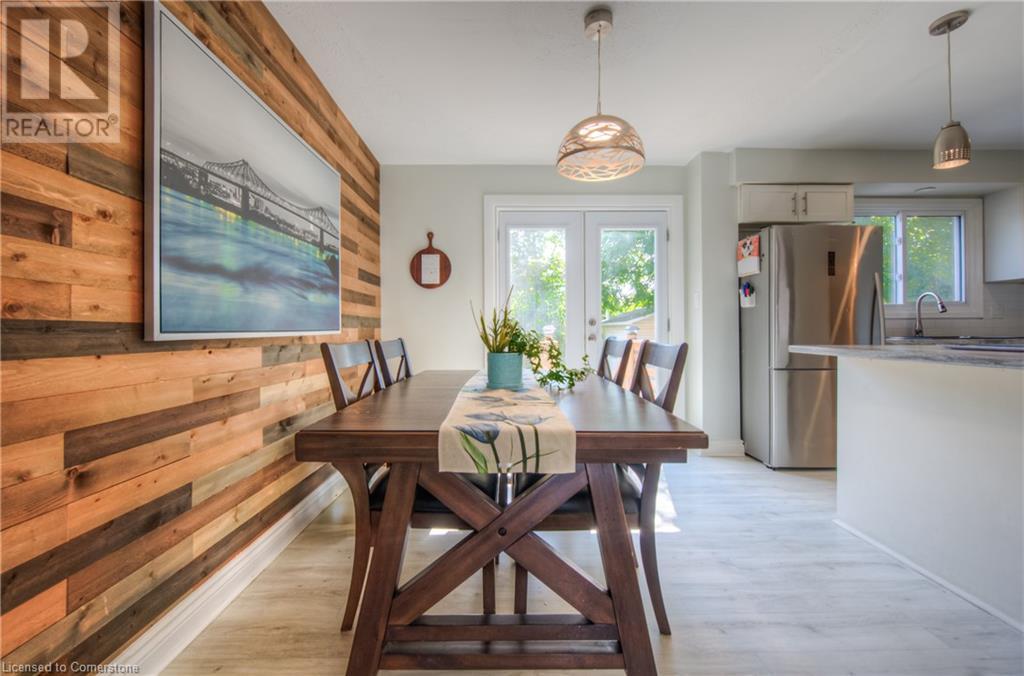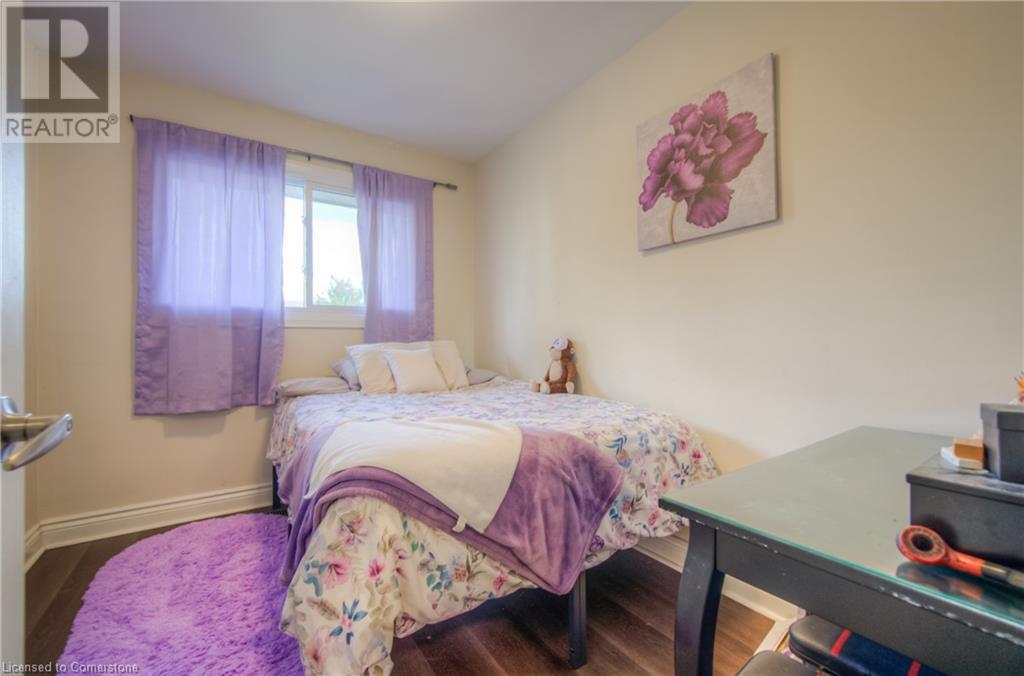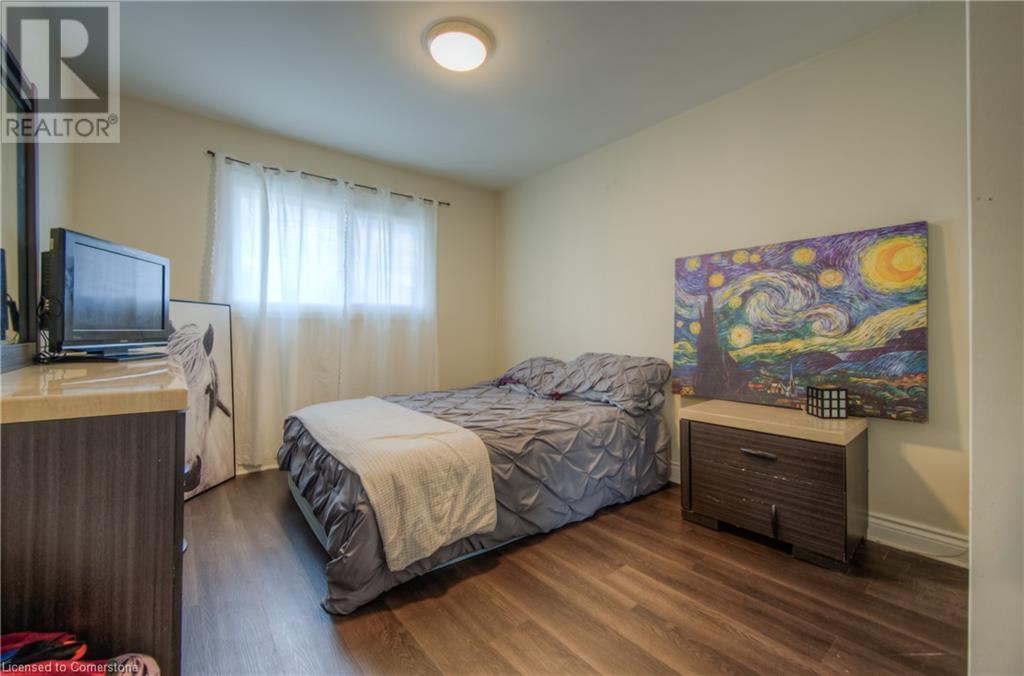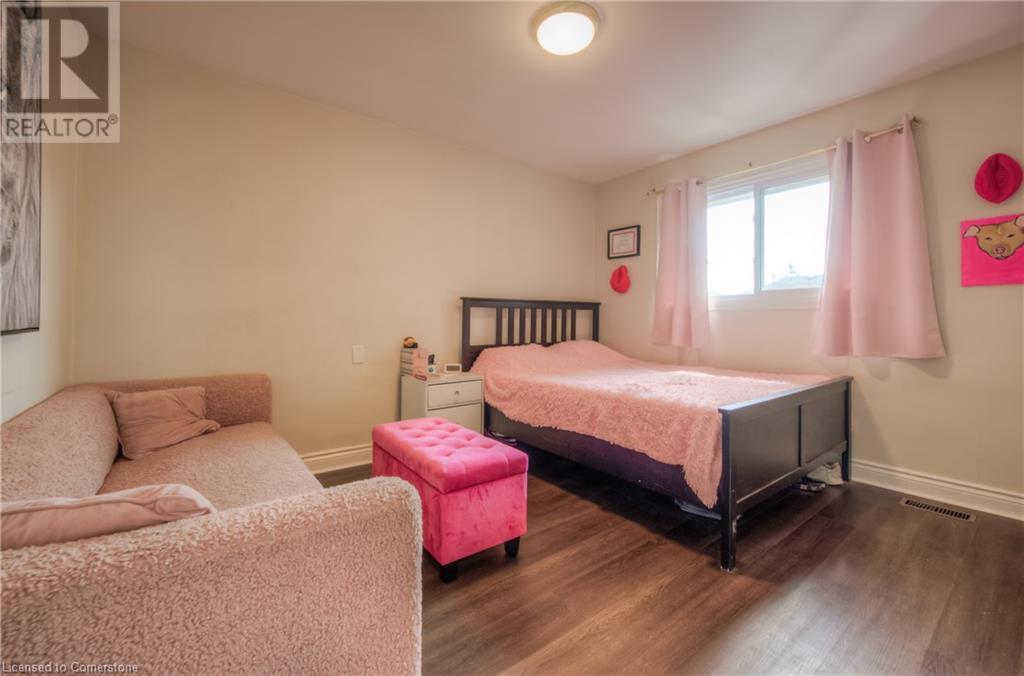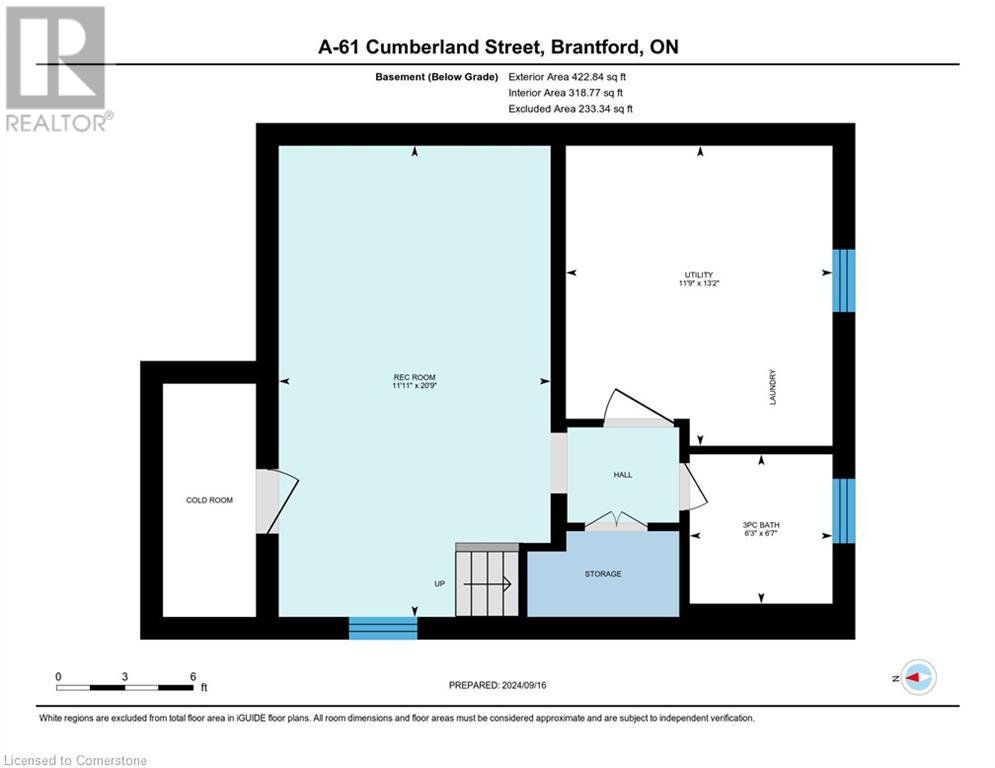61a Cumberland Street Brantford, Ontario N3S 4P2
$585,000
Welcome to 61A Cumberland Street. This 1205 sq foot 3-bedroom 2 bath, semi-detached home is ideally located in the desirable Echo Place area. Upon walking through the front door, you'll be welcomed by the bright open concept living room featuring pot lights, a lovely gas fire place tastefully framed by the built-in shelving and has updated vinyl flooring, The updated kitchen includes a working island, stainless steel appliances, a good-sized dining space with a feature accent wall and lovely French doors that lead to your private backyard space. Upstairs you will find 3 spacious bedrooms and a 4-piece bathroom. The basement features a 3-piece bathroom as well as a generous sized rec room and a large laundry area with lots of additional storage space. This home is move-in ready! Electrical was updated 2020, freshly painted 2023/24, front steps and railing redone in 2020. New doors leading from dining space 2020. New roof on shed 2020. New fence 2020 and 2023. The driveway has space for 4 cars. Welcome to your new home close to highway access, great parks, schools, trails and more within the Brantford community. A perfect home for downsizers or first-time buyers. (id:42029)
Property Details
| MLS® Number | 40619389 |
| Property Type | Single Family |
| AmenitiesNearBy | Hospital, Place Of Worship, Playground, Public Transit, Schools, Shopping |
| CommunityFeatures | Quiet Area, Community Centre |
| EquipmentType | Water Heater |
| ParkingSpaceTotal | 2 |
| RentalEquipmentType | Water Heater |
| Structure | Shed |
Building
| BathroomTotal | 2 |
| BedroomsAboveGround | 3 |
| BedroomsTotal | 3 |
| Appliances | Dishwasher, Dryer, Refrigerator, Stove, Washer |
| ArchitecturalStyle | 2 Level |
| BasementDevelopment | Finished |
| BasementType | Full (finished) |
| ConstructedDate | 1972 |
| ConstructionStyleAttachment | Semi-detached |
| CoolingType | Central Air Conditioning |
| ExteriorFinish | Aluminum Siding, Brick Veneer |
| FireplaceFuel | Electric |
| FireplacePresent | Yes |
| FireplaceTotal | 1 |
| FireplaceType | Other - See Remarks |
| FoundationType | Poured Concrete |
| HeatingFuel | Natural Gas |
| HeatingType | Forced Air |
| StoriesTotal | 2 |
| SizeInterior | 1205 Sqft |
| Type | House |
| UtilityWater | Municipal Water |
Land
| AccessType | Highway Access |
| Acreage | No |
| LandAmenities | Hospital, Place Of Worship, Playground, Public Transit, Schools, Shopping |
| Sewer | Municipal Sewage System |
| SizeDepth | 103 Ft |
| SizeFrontage | 30 Ft |
| SizeTotalText | Under 1/2 Acre |
| ZoningDescription | R2 |
Rooms
| Level | Type | Length | Width | Dimensions |
|---|---|---|---|---|
| Second Level | 4pc Bathroom | 7'9'' x 7'11'' | ||
| Second Level | Bedroom | 7'10'' x 9'10'' | ||
| Second Level | Bedroom | 10'1'' x 13'5'' | ||
| Second Level | Primary Bedroom | 10'1'' x 12'7'' | ||
| Basement | Utility Room | 13'2'' x 11'9'' | ||
| Basement | 3pc Bathroom | 6'7'' x 6'3'' | ||
| Basement | Recreation Room | 20'9'' x 11'11'' | ||
| Main Level | Dining Room | 9'10'' x 11'1'' | ||
| Main Level | Kitchen | 10'11'' x 11'1'' | ||
| Main Level | Living Room | 17'6'' x 12'6'' |
https://www.realtor.ca/real-estate/27434746/61a-cumberland-street-brantford
Interested?
Contact us for more information
Tammy Lynn Bannon
Salesperson
42 Zaduk Court
Conestogo, Ontario N0B 1N0









