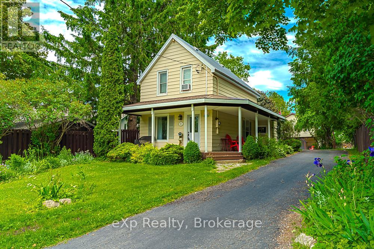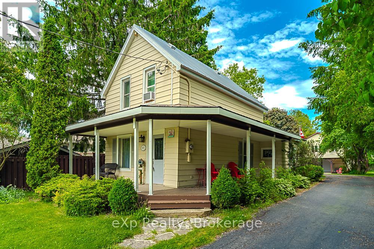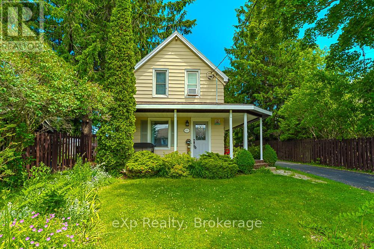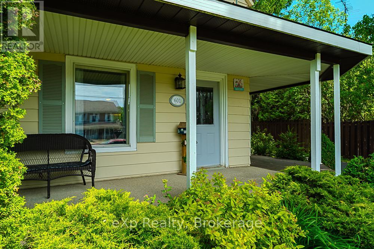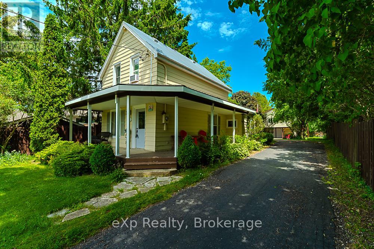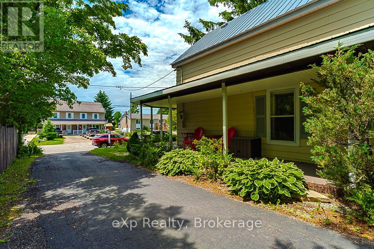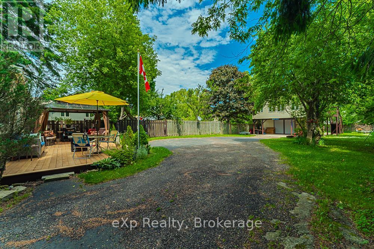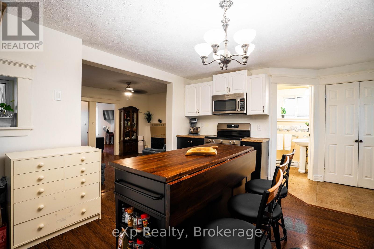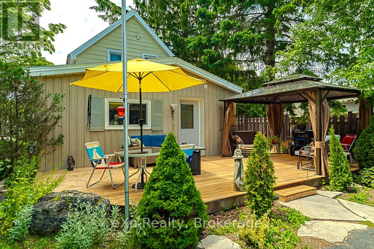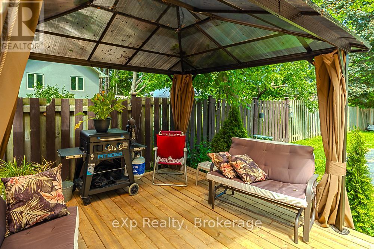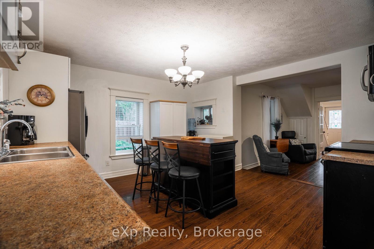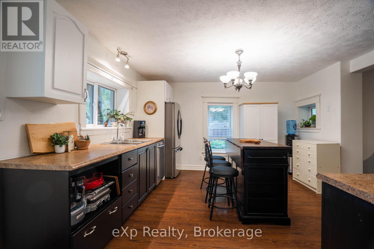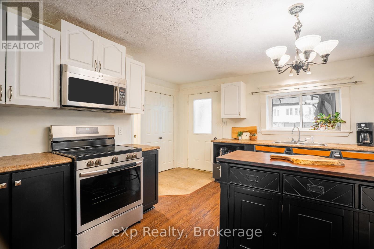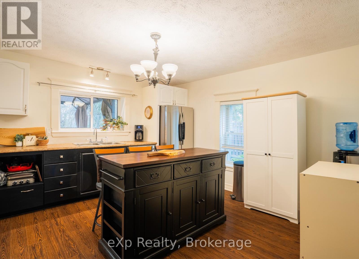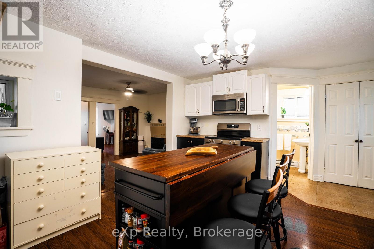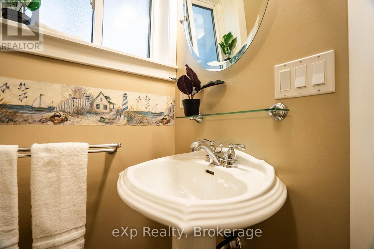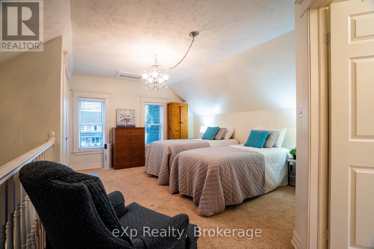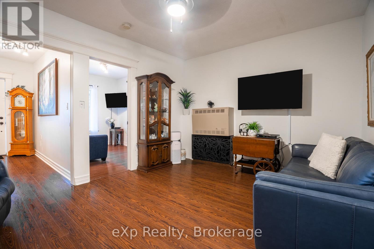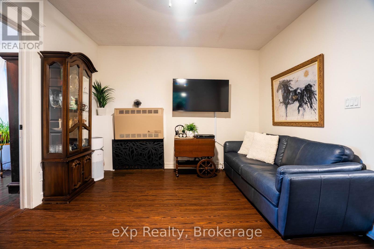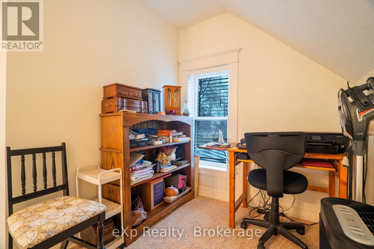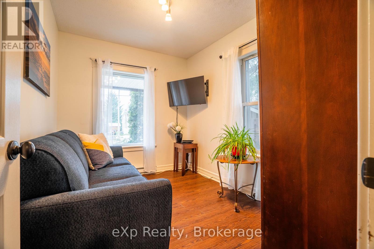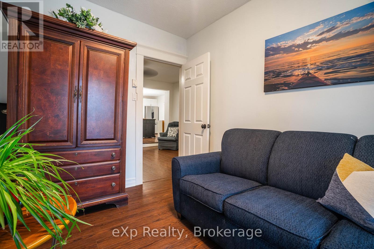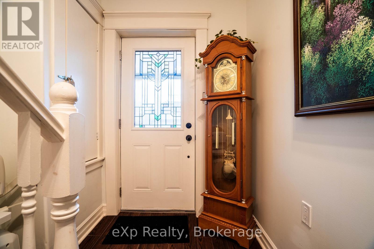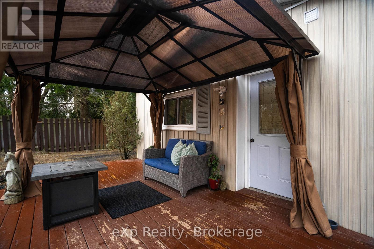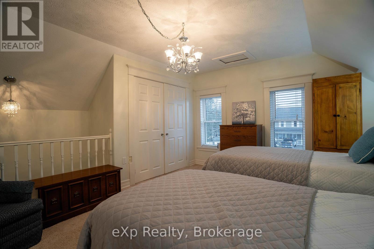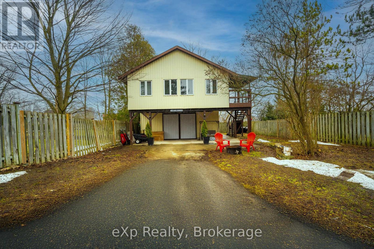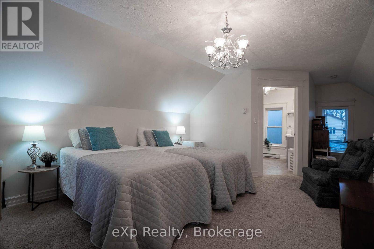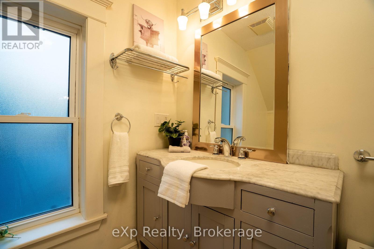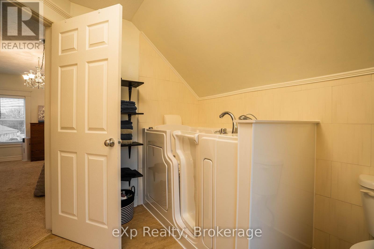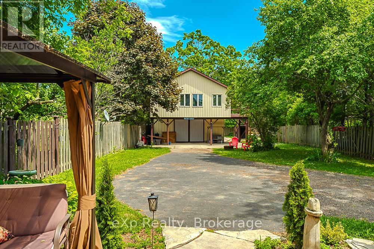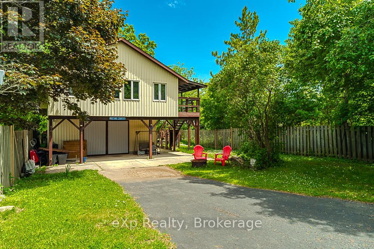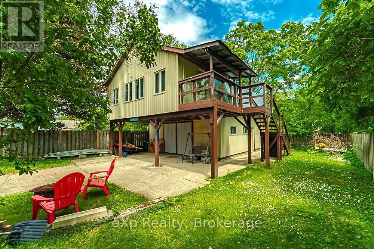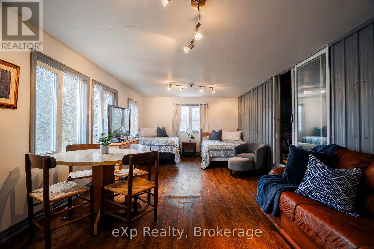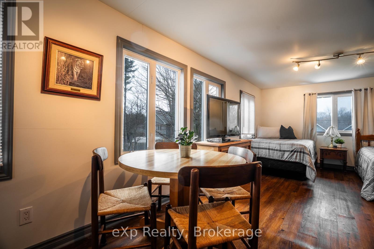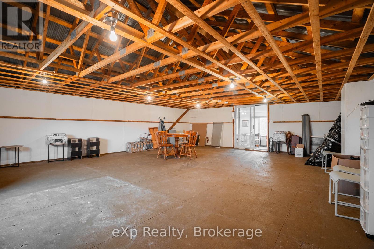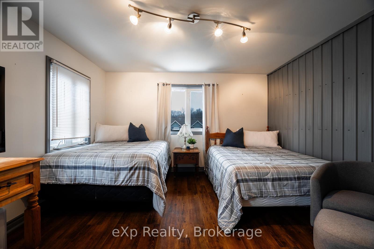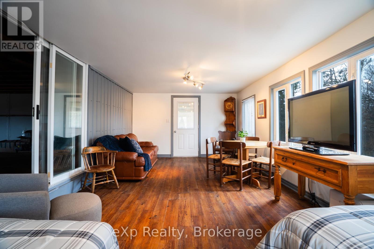601 Dawson Street South Bruce Peninsula, Ontario N0H 2T0
$549,900
Charming 1.5-Story Home in Wiarton. Featuring 2 spacious bedrooms and 2 bathrooms, this home offers a cozy yet functional layout, perfectly situated close to amenities in. The large garage is a standout feature, providing ample storage and workspace, with a loft above that could be used as a studio, office, or guest space. Recent upgrades include a new wall furnace, gazebo, island, stove and a beautifully renovated primary bathroom, adding a modern touch to this charming property. Perfect for first-time buyers, retirees, or anyone looking for a peaceful yet convenient home in the heart of Wiarton (id:42029)
Open House
This property has open houses!
11:00 am
Ends at:12:30 pm
Property Details
| MLS® Number | X12035392 |
| Property Type | Single Family |
| Community Name | South Bruce Peninsula |
| AmenitiesNearBy | Hospital |
| EquipmentType | Water Heater |
| ParkingSpaceTotal | 6 |
| RentalEquipmentType | Water Heater |
Building
| BathroomTotal | 2 |
| BedroomsAboveGround | 2 |
| BedroomsTotal | 2 |
| Age | 100+ Years |
| Appliances | Water Heater, Water Meter, Dishwasher, Dryer, Microwave, Stove, Washer, Refrigerator |
| BasementType | Crawl Space |
| ConstructionStyleAttachment | Detached |
| ExteriorFinish | Aluminum Siding, Vinyl Siding |
| FoundationType | Concrete |
| HeatingFuel | Electric |
| HeatingType | Baseboard Heaters |
| StoriesTotal | 2 |
| SizeInterior | 700 - 1100 Sqft |
| Type | House |
| UtilityWater | Municipal Water |
Parking
| Detached Garage | |
| Garage |
Land
| Acreage | No |
| LandAmenities | Hospital |
| Sewer | Sanitary Sewer |
| SizeIrregular | 52.4 X 185.1 Acre |
| SizeTotalText | 52.4 X 185.1 Acre|under 1/2 Acre |
| ZoningDescription | R3 |
Rooms
| Level | Type | Length | Width | Dimensions |
|---|---|---|---|---|
| Second Level | Primary Bedroom | 4.77 m | 7.04 m | 4.77 m x 7.04 m |
| Second Level | Bathroom | 2.76 m | 2.72 m | 2.76 m x 2.72 m |
| Main Level | Kitchen | 5.15 m | 4.12 m | 5.15 m x 4.12 m |
| Main Level | Living Room | 4.77 m | 3.49 m | 4.77 m x 3.49 m |
| Main Level | Bedroom | 2.54 m | 3.49 m | 2.54 m x 3.49 m |
| Main Level | Foyer | 3.49 m | 2.13 m | 3.49 m x 2.13 m |
| Main Level | Bathroom | 0.51 m | 2.7 m | 0.51 m x 2.7 m |
Interested?
Contact us for more information
Laura Lisk
Salesperson
658 Berford St Unit #1
Wiarton, Ontario N0H 2T0

