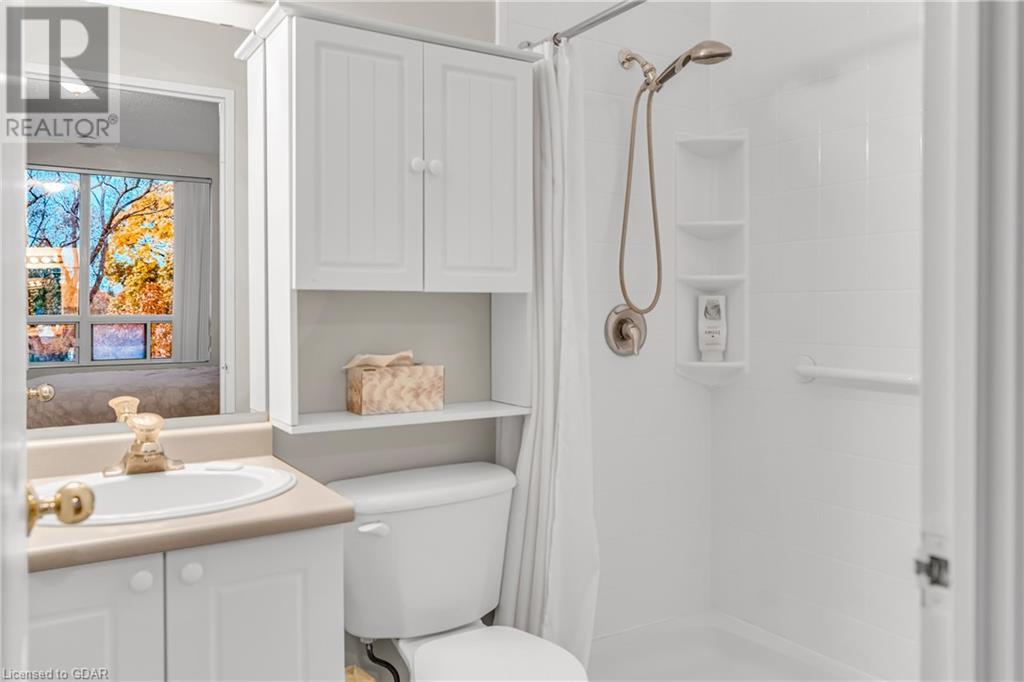60 Wyndham Street S Unit# 311 Guelph, Ontario N1E 7H7
$649,900Maintenance, Insurance, Heat, Property Management, Water, Parking
$705 Monthly
Maintenance, Insurance, Heat, Property Management, Water, Parking
$705 MonthlyRarely do CORNER UNITS in this preferred building come up for sale especially ones with 2 UNDERGROUND PARKING SPACES! This home is all freshly repainted throughout, carpet free, boasts 9 foot ceilings and is in move in condition. Two bedrooms, two baths, in-suite laundry, open concept great room with fireplace, balcony & fabulous views of the city and the river. Amenities include gym, recreation room, guest accommodation, lovely well kept grounds and close to all that downtown has to offer, shops, restaurants, trails and parks. Don't miss this bright & spacious Condo! (id:42029)
Property Details
| MLS® Number | 40667864 |
| Property Type | Single Family |
| AmenitiesNearBy | Hospital, Park, Place Of Worship, Public Transit, Schools, Shopping |
| EquipmentType | None |
| Features | Southern Exposure, Backs On Greenbelt, Conservation/green Belt, Balcony, Paved Driveway, Shared Driveway, Gazebo |
| ParkingSpaceTotal | 2 |
| RentalEquipmentType | None |
| StorageType | Locker |
Building
| BathroomTotal | 2 |
| BedroomsAboveGround | 2 |
| BedroomsTotal | 2 |
| Amenities | Exercise Centre, Guest Suite |
| Appliances | Dishwasher, Dryer, Freezer, Refrigerator, Stove, Washer, Window Coverings |
| BasementType | None |
| ConstructionStyleAttachment | Attached |
| CoolingType | Central Air Conditioning |
| ExteriorFinish | Concrete, Other |
| FireplaceFuel | Electric |
| FireplacePresent | Yes |
| FireplaceTotal | 1 |
| FireplaceType | Other - See Remarks |
| HeatingType | Forced Air, Hot Water Radiator Heat |
| StoriesTotal | 1 |
| SizeInterior | 1282 Sqft |
| Type | Apartment |
| UtilityWater | Municipal Water |
Parking
| Underground | |
| Covered | |
| Visitor Parking |
Land
| Acreage | No |
| LandAmenities | Hospital, Park, Place Of Worship, Public Transit, Schools, Shopping |
| Sewer | Municipal Sewage System |
| SizeTotalText | Unknown |
| ZoningDescription | R4 |
Rooms
| Level | Type | Length | Width | Dimensions |
|---|---|---|---|---|
| Main Level | Foyer | 8'0'' x 6'0'' | ||
| Main Level | Laundry Room | 9'0'' x 5'10'' | ||
| Main Level | 3pc Bathroom | Measurements not available | ||
| Main Level | 4pc Bathroom | Measurements not available | ||
| Main Level | Bedroom | 11'0'' x 8'10'' | ||
| Main Level | Primary Bedroom | 14'5'' x 11'5'' | ||
| Main Level | Kitchen | 10'6'' x 7'6'' | ||
| Main Level | Dining Room | 10'10'' x 9'10'' | ||
| Main Level | Living Room | 22'8'' x 15'10'' |
https://www.realtor.ca/real-estate/27575338/60-wyndham-street-s-unit-311-guelph
Interested?
Contact us for more information
Adriaan Demmers
Salesperson
30 Edinburgh Road North
Guelph, Ontario N1H 7J1


































