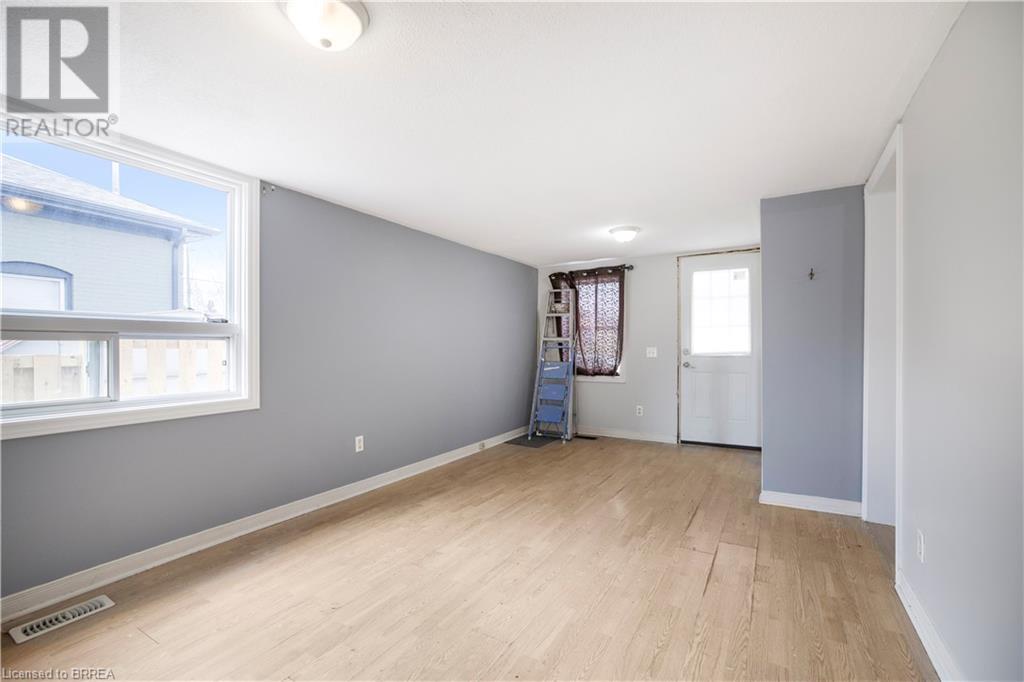60 Walnut Street Brantford, Ontario N3T 1H2
1 Bedroom
1 Bathroom
562 sqft
Bungalow
Central Air Conditioning
Forced Air
$265,000
Affordably priced freehold home in good neighbourhood. One bed but could easily be converted to two, one full bath. Main floor laundry, fully fenced yard, covered porch front and back. This home is perfect for a first time buyer or someone looking to gain equity with lots of potential. Come see today! (id:42029)
Property Details
| MLS® Number | 40711718 |
| Property Type | Single Family |
| AmenitiesNearBy | Schools, Shopping |
| CommunityFeatures | Quiet Area |
| EquipmentType | Water Heater |
| RentalEquipmentType | Water Heater |
Building
| BathroomTotal | 1 |
| BedroomsAboveGround | 1 |
| BedroomsTotal | 1 |
| ArchitecturalStyle | Bungalow |
| BasementDevelopment | Unfinished |
| BasementType | Partial (unfinished) |
| ConstructionStyleAttachment | Semi-detached |
| CoolingType | Central Air Conditioning |
| ExteriorFinish | Vinyl Siding |
| HeatingFuel | Natural Gas |
| HeatingType | Forced Air |
| StoriesTotal | 1 |
| SizeInterior | 562 Sqft |
| Type | House |
| UtilityWater | Municipal Water |
Land
| Acreage | No |
| LandAmenities | Schools, Shopping |
| Sewer | Municipal Sewage System |
| SizeDepth | 77 Ft |
| SizeFrontage | 25 Ft |
| SizeTotalText | Under 1/2 Acre |
| ZoningDescription | F-rc |
Rooms
| Level | Type | Length | Width | Dimensions |
|---|---|---|---|---|
| Main Level | 3pc Bathroom | 4'11'' x 6'7'' | ||
| Main Level | Kitchen | 6'2'' x 8'5'' | ||
| Main Level | Dining Room | 7'11'' x 8'5'' | ||
| Main Level | Laundry Room | 5'6'' x 5'8'' | ||
| Main Level | Bedroom | 7'7'' x 19'1'' | ||
| Main Level | Living Room | 10'9'' x 19'1'' |
https://www.realtor.ca/real-estate/28105020/60-walnut-street-brantford
Interested?
Contact us for more information
Jake Eivers
Broker of Record
Pay It Forward Realty
245 Brant Ave
Brantford, Ontario N3T 3J4
245 Brant Ave
Brantford, Ontario N3T 3J4













