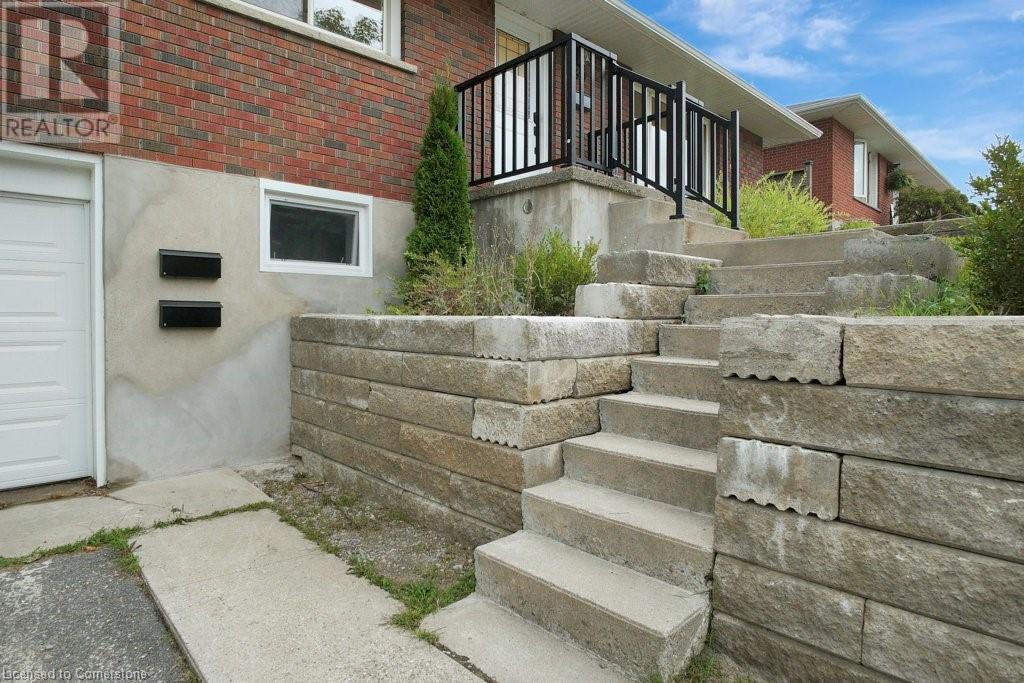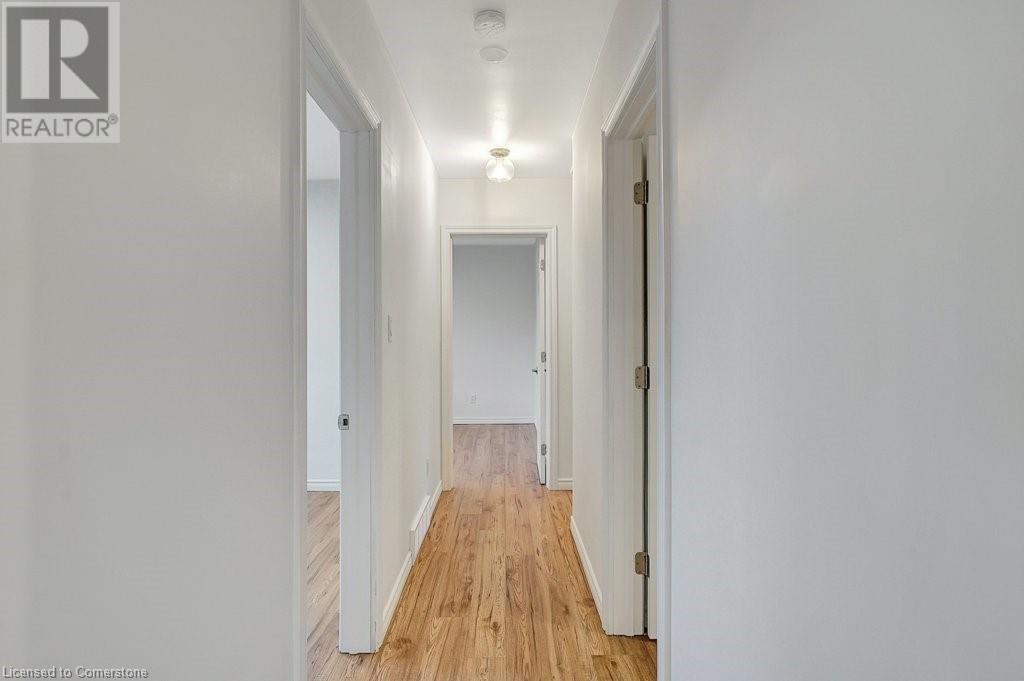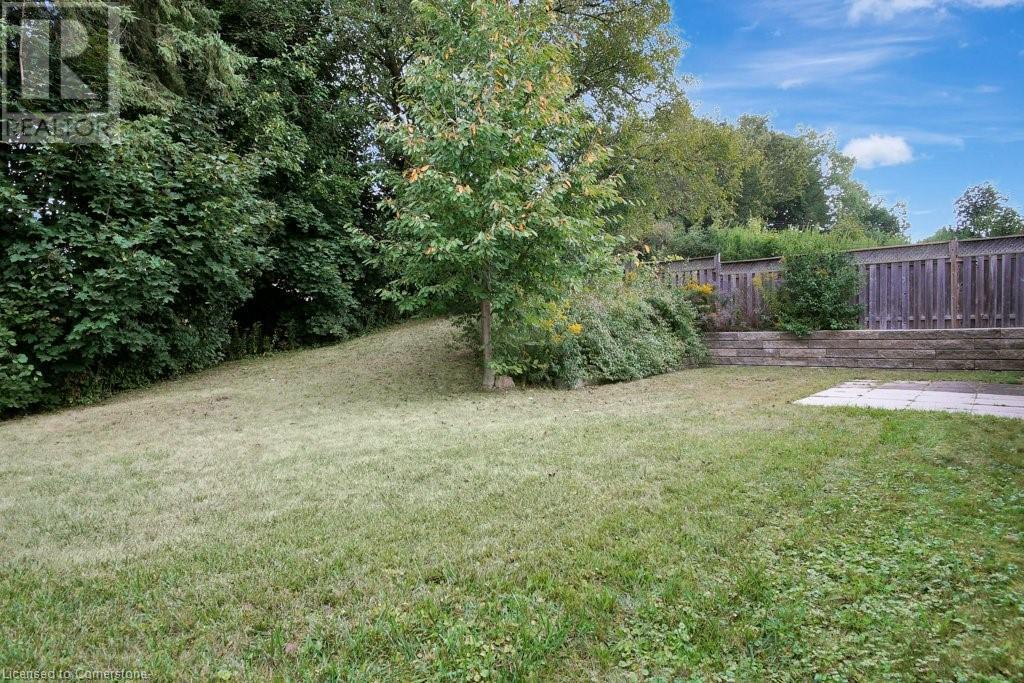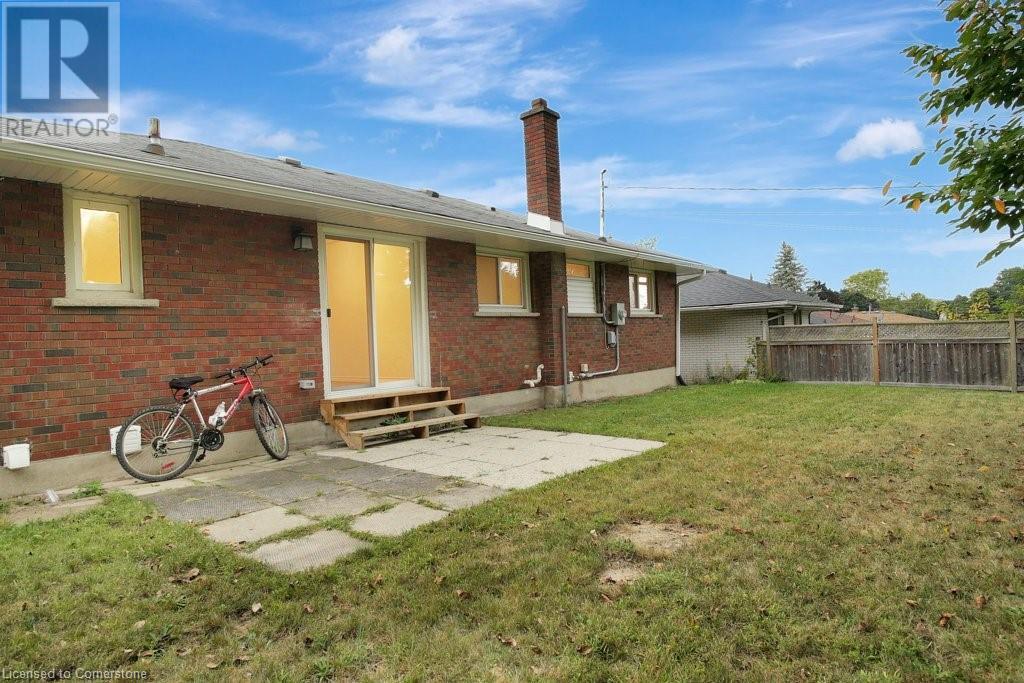60 Ravine Drive Unit# 1 Cambridge, Ontario N1R 2W7
$2,900 Monthly
Welcome to this all-inclusive upper level of 60 Ravine Drive, a stylish and modern bungalow that offers a blend of comfort and convenience. This beautifully maintained space features 4 bedrooms, providing ample room for family and guests. The bathroom is contemporary and well-appointed, complementing the home's sleek aesthetic. The heart of this home is its bright and inviting living area, where large windows fill the space with natural light. The kitchen is a chef’s delight, equipped with stainless steel appliances that add a touch of sophistication and ease to meal preparation. Additionally, the in-suite laundry enhances convenience, making everyday chores a breeze. Situated in a fantastic location, this home is close to a variety of shopping options, schools, and parks, ensuring that everything you need is just a short distance away. Outside, you’ll find a large backyard with lush greenspace—an ideal setting for creating your own private oasis. Whether you’re relaxing in the sun or hosting gatherings, this outdoor area offers a tranquil retreat from the bustle of daily life. Experience modern living at 60 Ravine Drive, where style, convenience, and location come together perfectly. (id:42029)
Property Details
| MLS® Number | 40644325 |
| Property Type | Single Family |
| AmenitiesNearBy | Hospital, Park, Place Of Worship, Public Transit, Schools |
| CommunityFeatures | Community Centre |
| ParkingSpaceTotal | 2 |
Building
| BathroomTotal | 1 |
| BedroomsAboveGround | 4 |
| BedroomsTotal | 4 |
| ArchitecturalStyle | Bungalow |
| BasementType | None |
| ConstructionStyleAttachment | Detached |
| CoolingType | Central Air Conditioning |
| ExteriorFinish | Brick, Concrete |
| FoundationType | Poured Concrete |
| HeatingFuel | Natural Gas |
| HeatingType | Forced Air |
| StoriesTotal | 1 |
| SizeInterior | 1089 Sqft |
| Type | House |
| UtilityWater | Municipal Water |
Parking
| Attached Garage |
Land
| AccessType | Road Access |
| Acreage | No |
| FenceType | Fence |
| LandAmenities | Hospital, Park, Place Of Worship, Public Transit, Schools |
| Sewer | Municipal Sewage System |
| SizeDepth | 116 Ft |
| SizeFrontage | 55 Ft |
| SizeTotalText | Under 1/2 Acre |
| ZoningDescription | R4 |
Rooms
| Level | Type | Length | Width | Dimensions |
|---|---|---|---|---|
| Main Level | Living Room | 11'3'' x 17'1'' | ||
| Main Level | Kitchen | 7'8'' x 10'4'' | ||
| Main Level | Dining Room | 11'1'' x 8'7'' | ||
| Main Level | Bedroom | 7'11'' x 10'1'' | ||
| Main Level | Bedroom | 11'1'' x 10'2'' | ||
| Main Level | Bedroom | 11'1'' x 8'2'' | ||
| Main Level | Primary Bedroom | 11'3'' x 10'2'' | ||
| Main Level | 4pc Bathroom | Measurements not available |
https://www.realtor.ca/real-estate/27389634/60-ravine-drive-unit-1-cambridge
Interested?
Contact us for more information
Chanel Silva
Salesperson
618 King St. W. Unit A
Kitchener, Ontario N2G 1C8
Cliff C. Rego
Broker of Record
50 Grand Ave. S., Unit 101
Cambridge, Ontario N1S 2L8

































