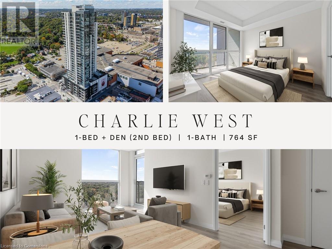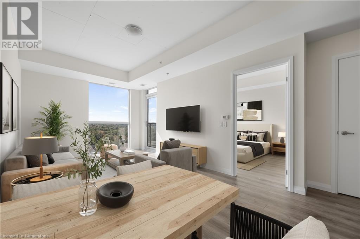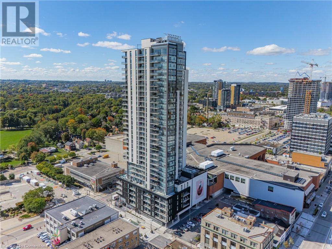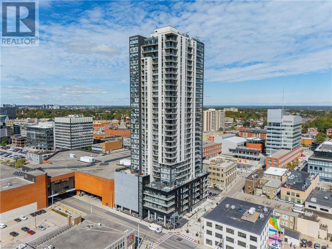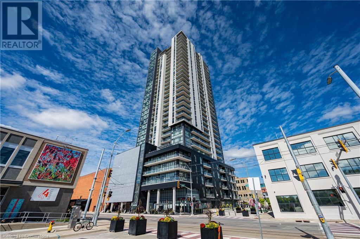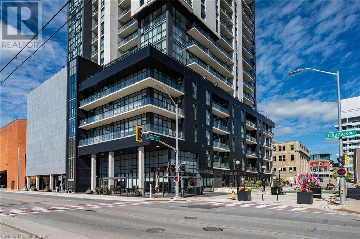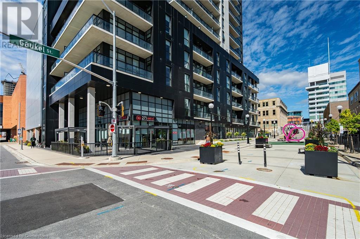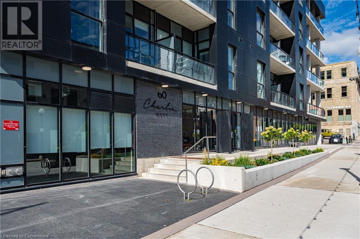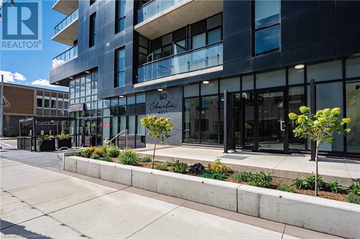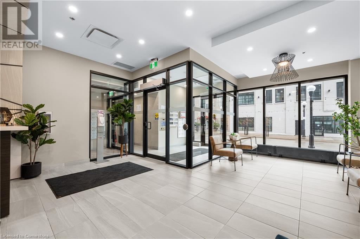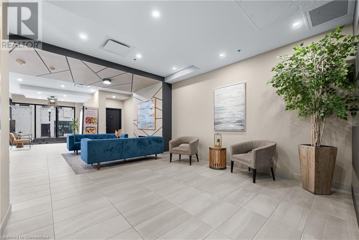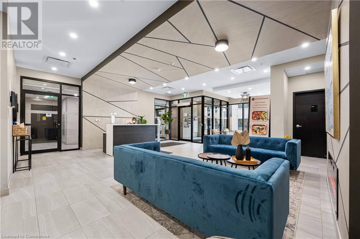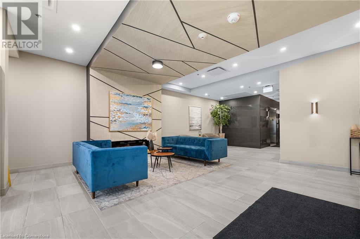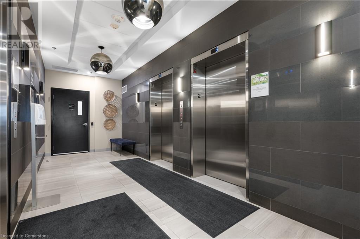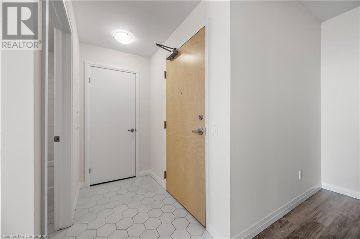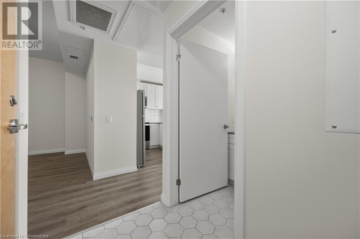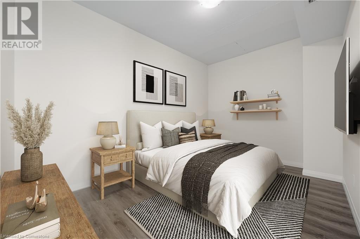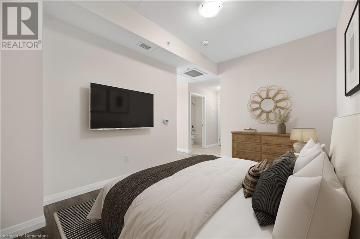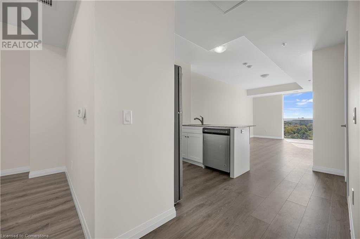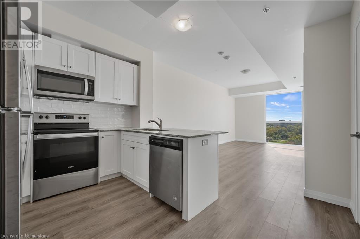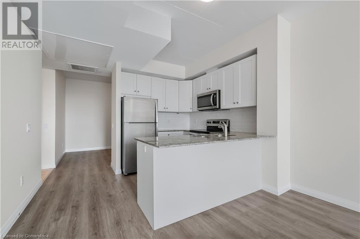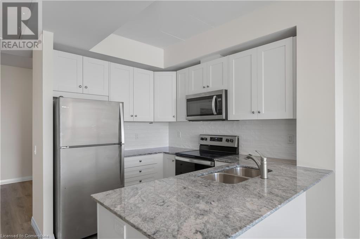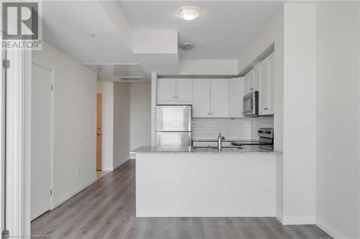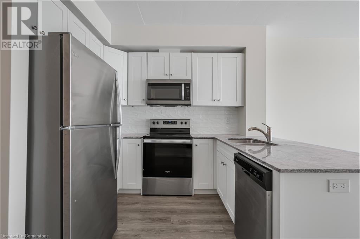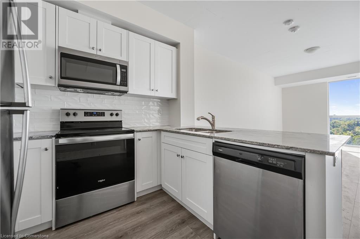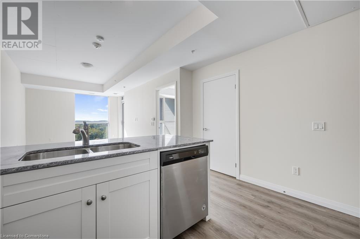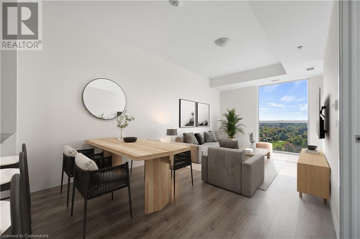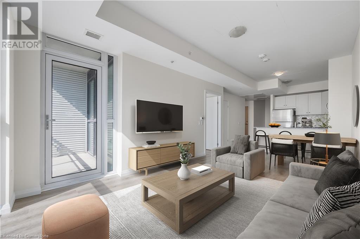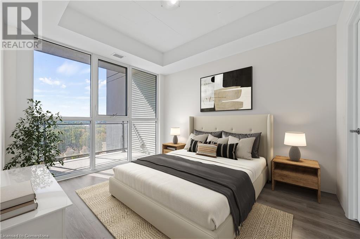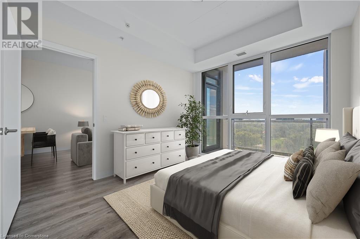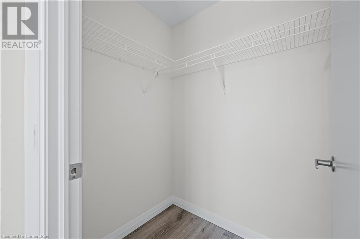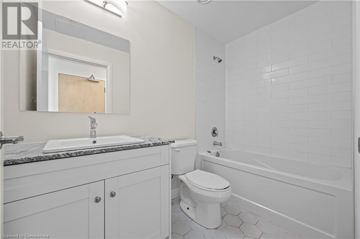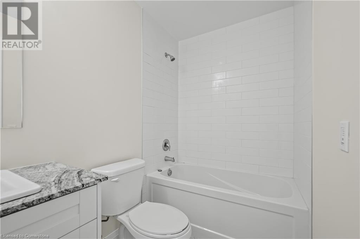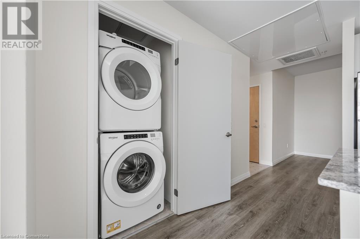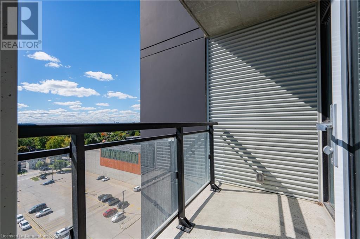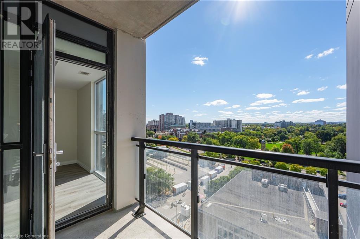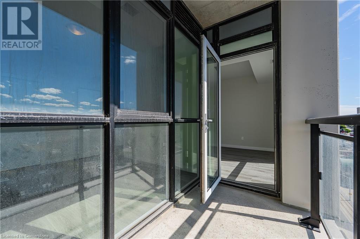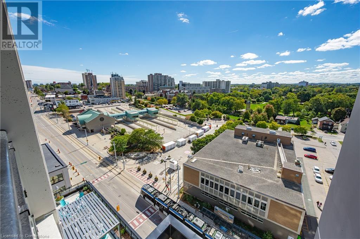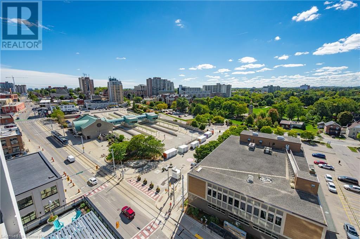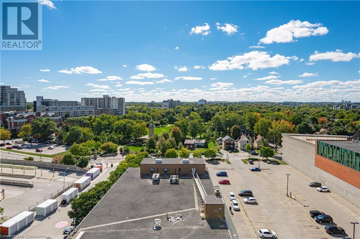60 Charles Street W Unit# 807 Kitchener, Ontario N2G 0C9
$420,000Maintenance, Insurance, Water
$565 Monthly
Maintenance, Insurance, Water
$565 MonthlyExcellent opportunity to live in or invest! Experience contemporary & refined living at the coveted Charlie West development, ideally located in the bustling heart of downtown Kitchener's vibrant #InnovationDistrict. This stunning south-facing 1-bed+den (2nd bedroom), 1-bath condo offers 764 SF of modern living at its finest, combining contemporary elegance w/ refined style. The open-concept layout is bathed in natural light, w/ to floor-to-ceiling windows, creating a bright & inviting atmosphere. The interior boasts beautiful laminate flooring, porcelain tile, & sleek quartz countertops throughout. The modern kitchen, equipped w/ stainless steel appliances, is perfect for both cooking & entertaining. The spacious kitchen, dining, & living areas flow seamlessly, providing an ideal space for relaxation. Completing this unit is a generously sized bedroom & a 4-pce bath. The added convenience of in-suite laundry further enhances the property’s appeal, combining functionality w/ modern living comforts. From the comfort of your own private balcony, you can take in breathtaking views of the city. Charlie West offers exceptional amenities, including a dedicated concierge, fully equipped exercise room, entertainment room, cozy lounge, outdoor pet area, expansive terrace, & much more. Experience the ultimate in premium downtown living w/ easy access to all that the vibrant Innovation District has to offer, as well as other downtown attractions & amenities. Plus, w/ the ION LRT route just steps away, you'll be able to easily explore all that Kitchener has to offer. Don't miss out on the opportunity to make this exquisite property your own! (id:42029)
Property Details
| MLS® Number | 40675387 |
| Property Type | Single Family |
| AmenitiesNearBy | Hospital, Park, Place Of Worship, Playground, Public Transit, Schools, Shopping |
| CommunityFeatures | High Traffic Area |
| Features | Southern Exposure, Conservation/green Belt, Balcony |
| ViewType | City View |
Building
| BathroomTotal | 1 |
| BedroomsAboveGround | 1 |
| BedroomsBelowGround | 1 |
| BedroomsTotal | 2 |
| Amenities | Exercise Centre |
| Appliances | Dishwasher, Dryer, Refrigerator, Stove, Washer |
| BasementType | None |
| ConstructedDate | 2021 |
| ConstructionStyleAttachment | Attached |
| CoolingType | Central Air Conditioning |
| ExteriorFinish | Metal |
| FoundationType | Poured Concrete |
| HeatingFuel | Natural Gas |
| HeatingType | Forced Air |
| StoriesTotal | 1 |
| SizeInterior | 763.95 Sqft |
| Type | Apartment |
| UtilityWater | Municipal Water |
Parking
| Underground | |
| Visitor Parking |
Land
| AccessType | Rail Access |
| Acreage | No |
| LandAmenities | Hospital, Park, Place Of Worship, Playground, Public Transit, Schools, Shopping |
| Sewer | Municipal Sewage System |
| SizeTotalText | Unknown |
| ZoningDescription | D1 |
Rooms
| Level | Type | Length | Width | Dimensions |
|---|---|---|---|---|
| Main Level | Living Room/dining Room | 11'2'' x 19'2'' | ||
| Main Level | Kitchen | 7'9'' x 9'10'' | ||
| Main Level | Den | 13'7'' x 9'5'' | ||
| Main Level | Bedroom | 9'11'' x 11'10'' | ||
| Main Level | 4pc Bathroom | 8'6'' x 4'11'' |
https://www.realtor.ca/real-estate/27633018/60-charles-street-w-unit-807-kitchener
Interested?
Contact us for more information
Becky Deutschmann
Salesperson
83 Erb Street W, Suite B
Waterloo, Ontario N2L 6C2
Drew Dickinson
Salesperson
83 Erb St.w.
Waterloo, Ontario N2L 6C2

