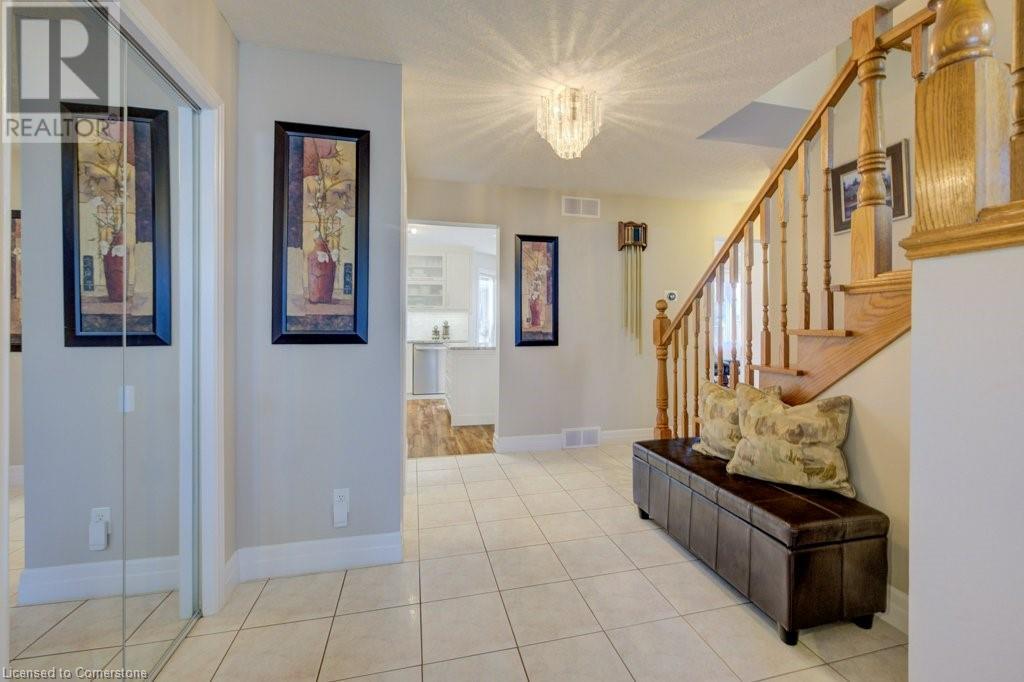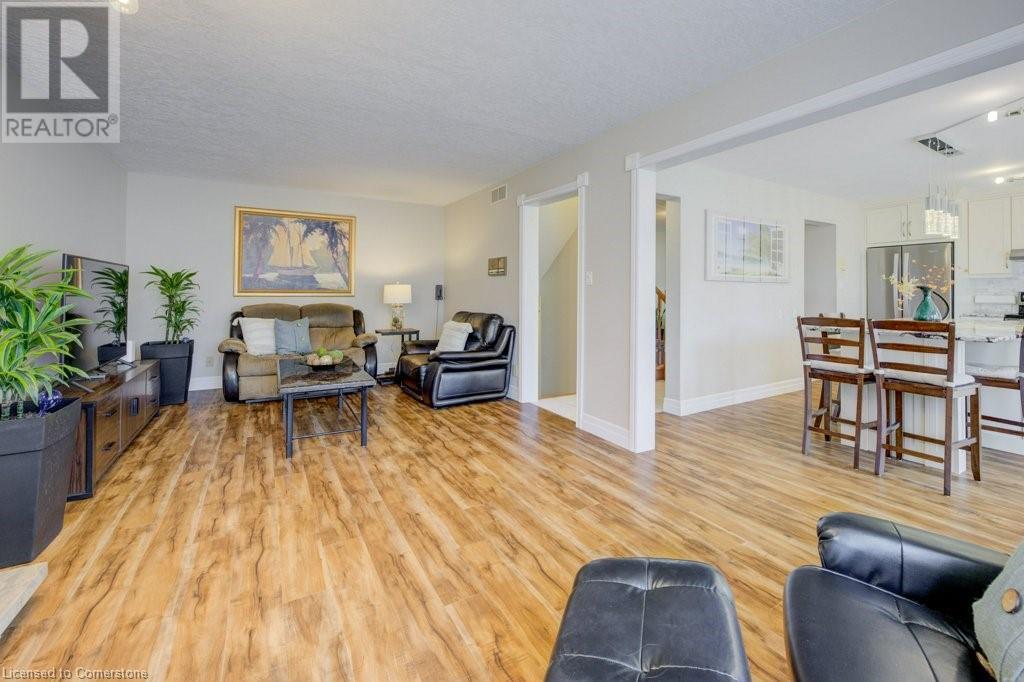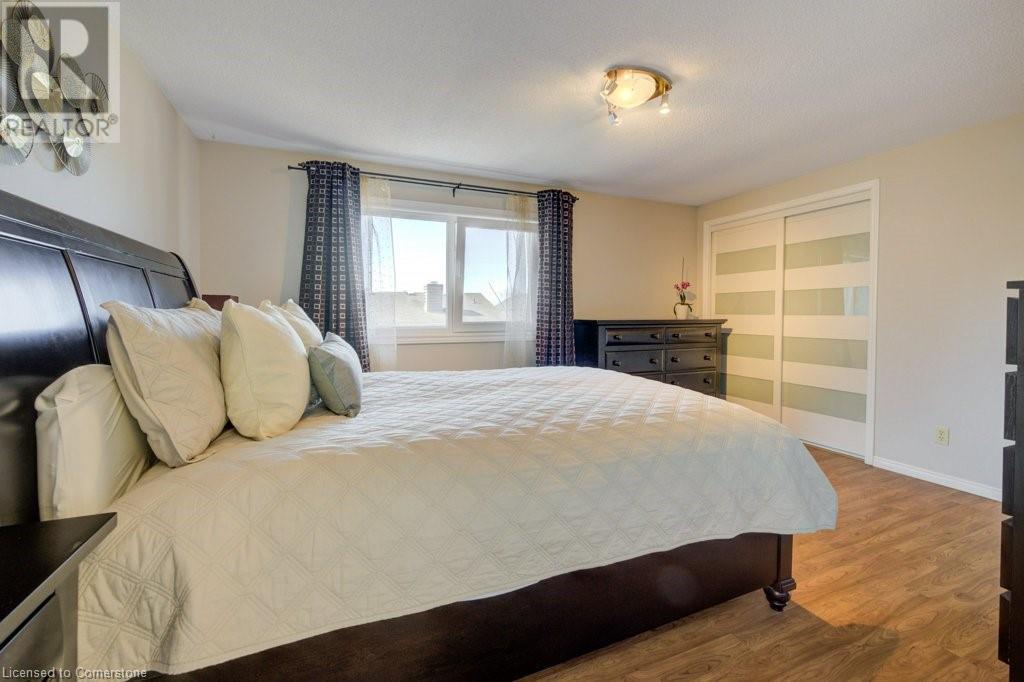6 Zeffer Place Kitchener, Ontario N2A 3Y8
$930,000
This exceptional home is a must-see to fully appreciate its quality craftsmanship and thoughtful updates. The top 5 reasons to make this home yours include: 1. BEAUTIFULLY UPDATED KITCHEN – Features an oversized island with drawers, ample cabinetry, stainless steel appliances, and sliders leading to the family room with a gas fireplace. 2. SPACIOUS & BRIGHT LIVING AREAS – The huge living/dining room boasts two skylights with blinds, while the rec room offers a cozy wood-burning fireplace, an inviting bar, and a 2-piece bath. 3. WELL DESIGNED UPPER LEVEL – Includes 3 bedrooms, a primary with an ensuite, and a convenient upper-level laundry in the 4-piece main bath. 4. LOCATION: This is a prime Kitchener location, walking distance to adventure and minutes to convenience. This home is close to an array of amenities, including Chicopee Ski Hill, Waterloo Airport, shopping, restaurants, schools, trails, and parks.5. UPGRADES: Notable upgrades include custom windows on the top and basement floors (2015) + all glass changed on remaining windows. Kitchen, bathrooms, closet doors, main/upstairs/basement flooring (2020). Hot water heater rental (2021). Don’t miss the opportunity to make it yours—book your showing today. (id:42029)
Property Details
| MLS® Number | 40721146 |
| Property Type | Single Family |
| AmenitiesNearBy | Airport, Hospital, Park, Place Of Worship, Playground, Public Transit, Schools, Shopping, Ski Area |
| EquipmentType | Water Heater |
| Features | Paved Driveway, Skylight, Sump Pump, Automatic Garage Door Opener |
| ParkingSpaceTotal | 6 |
| RentalEquipmentType | Water Heater |
Building
| BathroomTotal | 4 |
| BedroomsAboveGround | 3 |
| BedroomsBelowGround | 1 |
| BedroomsTotal | 4 |
| Appliances | Central Vacuum, Dishwasher, Dryer, Refrigerator, Stove, Water Softener, Washer, Window Coverings, Garage Door Opener |
| BasementDevelopment | Finished |
| BasementType | Full (finished) |
| ConstructedDate | 1991 |
| ConstructionStyleAttachment | Detached |
| CoolingType | Central Air Conditioning |
| ExteriorFinish | Aluminum Siding, Brick Veneer |
| FireProtection | Alarm System |
| FireplaceFuel | Wood |
| FireplacePresent | Yes |
| FireplaceTotal | 2 |
| FireplaceType | Stove |
| FoundationType | Poured Concrete |
| HalfBathTotal | 2 |
| HeatingFuel | Natural Gas |
| HeatingType | Forced Air |
| SizeInterior | 2871 Sqft |
| Type | House |
| UtilityWater | Municipal Water |
Parking
| Attached Garage |
Land
| AccessType | Highway Access |
| Acreage | No |
| LandAmenities | Airport, Hospital, Park, Place Of Worship, Playground, Public Transit, Schools, Shopping, Ski Area |
| Sewer | Municipal Sewage System |
| SizeDepth | 100 Ft |
| SizeFrontage | 27 Ft |
| SizeTotalText | Under 1/2 Acre |
| ZoningDescription | Res-4 |
Rooms
| Level | Type | Length | Width | Dimensions |
|---|---|---|---|---|
| Second Level | Family Room | 11'3'' x 21'2'' | ||
| Second Level | Dining Room | 10'9'' x 18'5'' | ||
| Third Level | Primary Bedroom | 14'9'' x 11'2'' | ||
| Third Level | Bedroom | 12'7'' x 10'9'' | ||
| Third Level | Bedroom | 12'7'' x 11'2'' | ||
| Third Level | 3pc Bathroom | 6'1'' x 5'4'' | ||
| Third Level | 3pc Bathroom | 14'8'' x 10'8'' | ||
| Basement | Recreation Room | 23'5'' x 15'0'' | ||
| Basement | Bedroom | 11'7'' x 8'11'' | ||
| Basement | 2pc Bathroom | 5'8'' x 5'2'' | ||
| Main Level | Living Room | 12'0'' x 21'10'' | ||
| Main Level | Kitchen | 18'0'' x 13'0'' | ||
| Main Level | 2pc Bathroom | 4'4'' x 5'1'' |
https://www.realtor.ca/real-estate/28214679/6-zeffer-place-kitchener
Interested?
Contact us for more information
Shaw Hasyj
Salesperson
135 George St. N. Unit #201
Cambridge, Ontario N1S 5C3
Simon Pieta
Salesperson
135 George St. N. Unit #201
Cambridge, Ontario N1S 5C3




















































