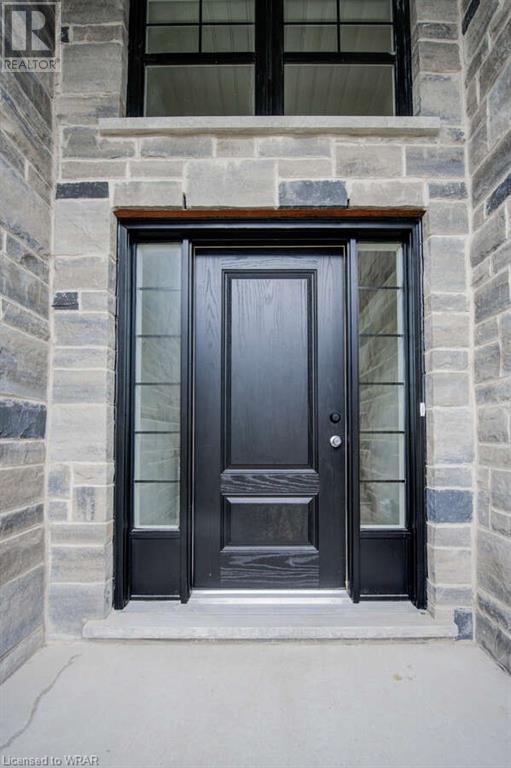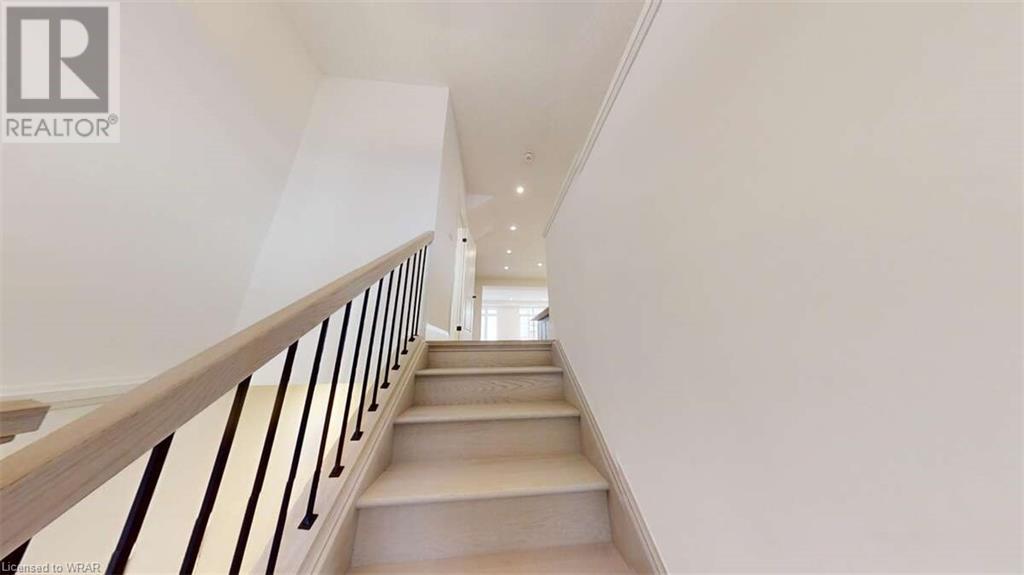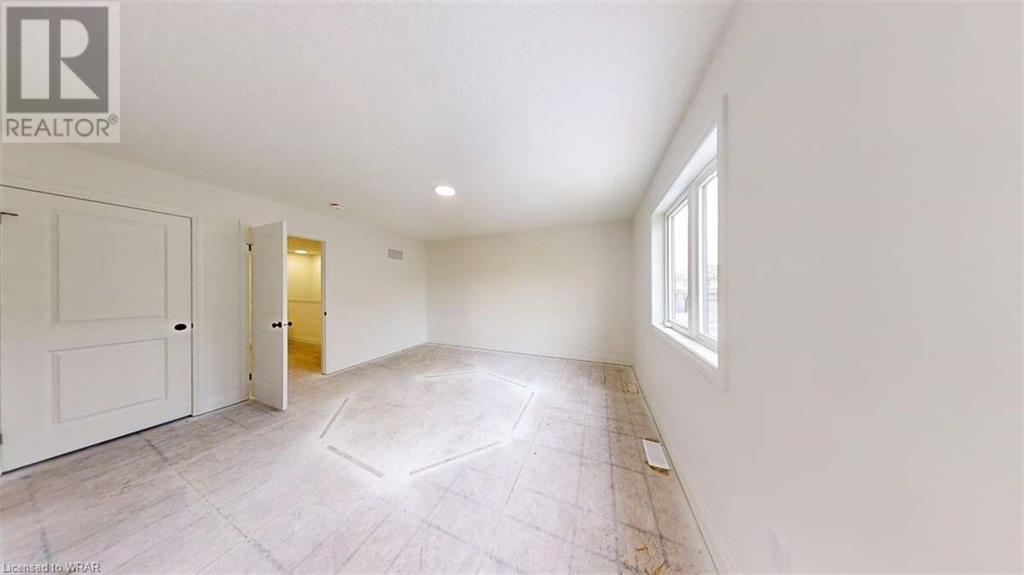6 Kay Crescent Guelph, Ontario N1L 1H1
$968,000
For more info on this property, please click the Brochure button below. 5 Appliances Included (Builders Standard - fridge, stove, dishwasher, washer and dryer). The interior is completed except the carpet on the bedroom level, 2 story, 3 bedroom, 2 1/2 bath. Open concept main floor with 9ft ceiling; Oak stairs at front foyer; Hardwood through dinette, kitchen, and great room. Upgrade cabinets with 10ft island in kitchen; Quartz counters in kitchen and bathrooms. 2nd floor laundry; master bedroom with large walk-in closet, and ensuite with tile and glass shower. Single attached garage; air conditioning; 10ft x 12ft Deck! (id:42029)
Property Details
| MLS® Number | 40623091 |
| Property Type | Single Family |
| AmenitiesNearBy | Golf Nearby, Place Of Worship, Playground, Public Transit, Schools, Shopping |
| CommunicationType | High Speed Internet |
| CommunityFeatures | School Bus |
| EquipmentType | None |
| Features | Sump Pump |
| ParkingSpaceTotal | 3 |
| RentalEquipmentType | None |
Building
| BathroomTotal | 3 |
| BedroomsAboveGround | 3 |
| BedroomsTotal | 3 |
| Appliances | Dishwasher, Dryer, Refrigerator, Stove, Water Meter, Hood Fan |
| ArchitecturalStyle | 3 Level |
| BasementDevelopment | Partially Finished |
| BasementType | Full (partially Finished) |
| ConstructedDate | 2024 |
| ConstructionStyleAttachment | Attached |
| CoolingType | Central Air Conditioning |
| ExteriorFinish | Brick, Stone, Vinyl Siding |
| HalfBathTotal | 1 |
| HeatingFuel | Natural Gas |
| StoriesTotal | 3 |
| SizeInterior | 1953 Sqft |
| Type | Row / Townhouse |
| UtilityWater | Municipal Water |
Parking
| Attached Garage |
Land
| AccessType | Road Access |
| Acreage | No |
| LandAmenities | Golf Nearby, Place Of Worship, Playground, Public Transit, Schools, Shopping |
| Sewer | Municipal Sewage System |
| SizeDepth | 108 Ft |
| SizeFrontage | 20 Ft |
| SizeTotalText | Under 1/2 Acre |
| ZoningDescription | R.3 B-7 |
Rooms
| Level | Type | Length | Width | Dimensions |
|---|---|---|---|---|
| Second Level | Family Room | 18'11'' x 14'0'' | ||
| Second Level | Dining Room | 10'6'' x 13'6'' | ||
| Second Level | Kitchen | 16'0'' x 16'0'' | ||
| Third Level | Laundry Room | 3'8'' x 3'6'' | ||
| Third Level | 3pc Bathroom | 8'3'' x 8'11'' | ||
| Third Level | Bedroom | 9'3'' x 14'6'' | ||
| Third Level | Bedroom | 9'3'' x 13'1'' | ||
| Third Level | Primary Bedroom | 13'5'' x 14'7'' | ||
| Third Level | Full Bathroom | 14'8'' x 5'2'' | ||
| Main Level | Foyer | 7'5'' x 7'6'' | ||
| Main Level | Foyer | 7'11'' x 5'0'' | ||
| Main Level | 2pc Bathroom | 4'0'' x 6'8'' |
Utilities
| Cable | Available |
| Electricity | Available |
| Natural Gas | Available |
https://www.realtor.ca/real-estate/27196260/6-kay-crescent-guelph
Interested?
Contact us for more information
Sophie Alegra Giterman
Broker of Record
750 Randolph Ave.
Windsor, Ontario N9B 2T8



















