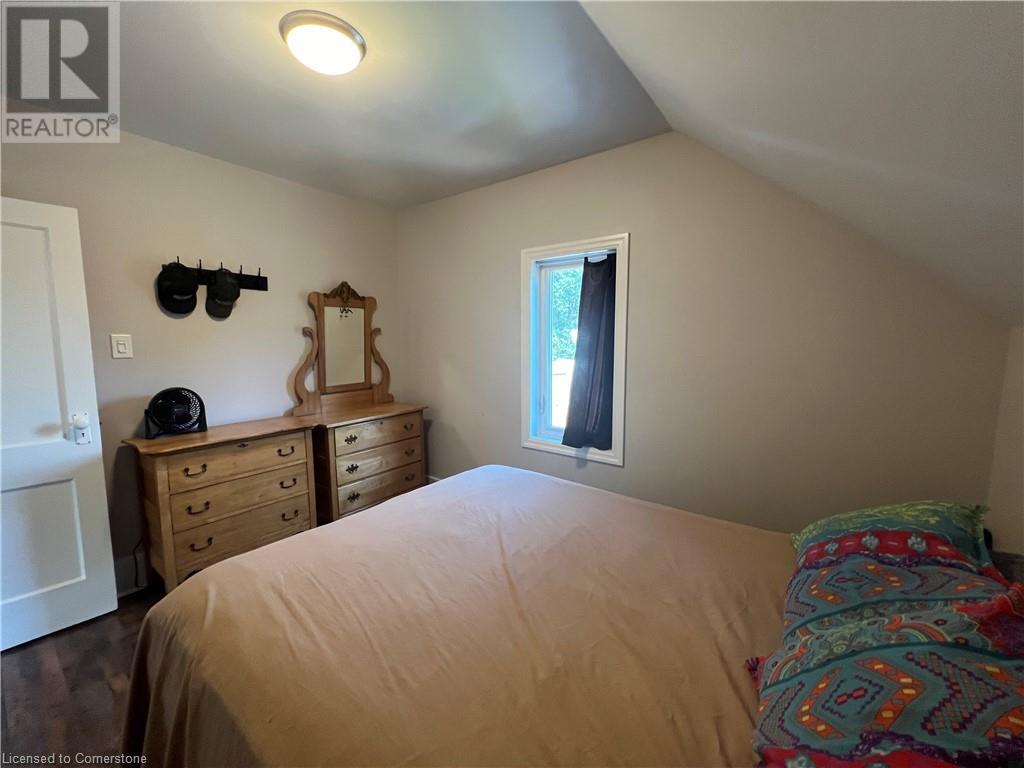593 Stirling Avenue S Kitchener, Ontario N2M 3J5
$2,695 MonthlyOther, See Remarks
CHARMING 3-BEDROOM BRICK HOUSE WITH DETACHED GARAGE & EXPANSIVE YARD! This delightful 3-bedroom, 1-bathroom brick house, located in the heart of Forest Hill, offers the perfect blend of comfort and convenience. The cozy residence features a spacious living area, a detached garage ideal for storage and hobbies, and a massive yard with a 16x6 shed—ideal for outdoor activities and gardening enthusiasts. Start your day with a cup of coffee on the covered front porch or unwind on the rear patio. The finished basement provides additional living space, perfect for a family room or home office. New windows, and a newly paved driveway. With its classic brick exterior, ample storage, and central location close to Conestoga Parkway, parks, schools, the Iron Horse Trail, shopping, transit, and more, this home has everything you need. Please note: Heat, hydro, gas, water, and hot water heater expenses are the responsibility of the tenant(s). All applicants must provide a full credit check, including credit score and history. AVAILABLE OCTOBER 1ST! (id:42029)
Property Details
| MLS® Number | 40638063 |
| Property Type | Single Family |
| AmenitiesNearBy | Hospital, Park, Public Transit, Schools, Shopping |
| EquipmentType | Water Heater |
| Features | Paved Driveway |
| ParkingSpaceTotal | 3 |
| RentalEquipmentType | Water Heater |
| Structure | Shed |
Building
| BathroomTotal | 1 |
| BedroomsAboveGround | 3 |
| BedroomsTotal | 3 |
| Appliances | Dishwasher, Dryer, Refrigerator, Stove, Water Softener, Washer |
| BasementDevelopment | Finished |
| BasementType | Full (finished) |
| ConstructionStyleAttachment | Detached |
| CoolingType | Central Air Conditioning |
| ExteriorFinish | Brick |
| HeatingFuel | Natural Gas |
| HeatingType | Forced Air |
| StoriesTotal | 2 |
| SizeInterior | 1056 Sqft |
| Type | House |
| UtilityWater | Municipal Water |
Parking
| Detached Garage |
Land
| AccessType | Highway Access |
| Acreage | No |
| FenceType | Fence |
| LandAmenities | Hospital, Park, Public Transit, Schools, Shopping |
| Sewer | Municipal Sewage System |
| SizeDepth | 116 Ft |
| SizeFrontage | 55 Ft |
| SizeTotalText | Under 1/2 Acre |
| ZoningDescription | R2b |
Rooms
| Level | Type | Length | Width | Dimensions |
|---|---|---|---|---|
| Second Level | 4pc Bathroom | Measurements not available | ||
| Second Level | Bedroom | 7'9'' x 11'4'' | ||
| Second Level | Bedroom | 9'10'' x 9'8'' | ||
| Second Level | Primary Bedroom | 11'4'' x 8'11'' | ||
| Basement | Laundry Room | Measurements not available | ||
| Basement | Den | 8'2'' x 10'0'' | ||
| Basement | Recreation Room | 16'0'' x 9'11'' | ||
| Main Level | Office | 8'7'' x 9'0'' | ||
| Main Level | Kitchen | 7'0'' x 11'5'' | ||
| Main Level | Kitchen/dining Room | 22'2'' x 9'8'' |
https://www.realtor.ca/real-estate/27335066/593-stirling-avenue-s-kitchener
Interested?
Contact us for more information
Faisal Susiwala
Broker of Record
1400 Bishop St. N.
Cambridge, Ontario N1R 6W8





















