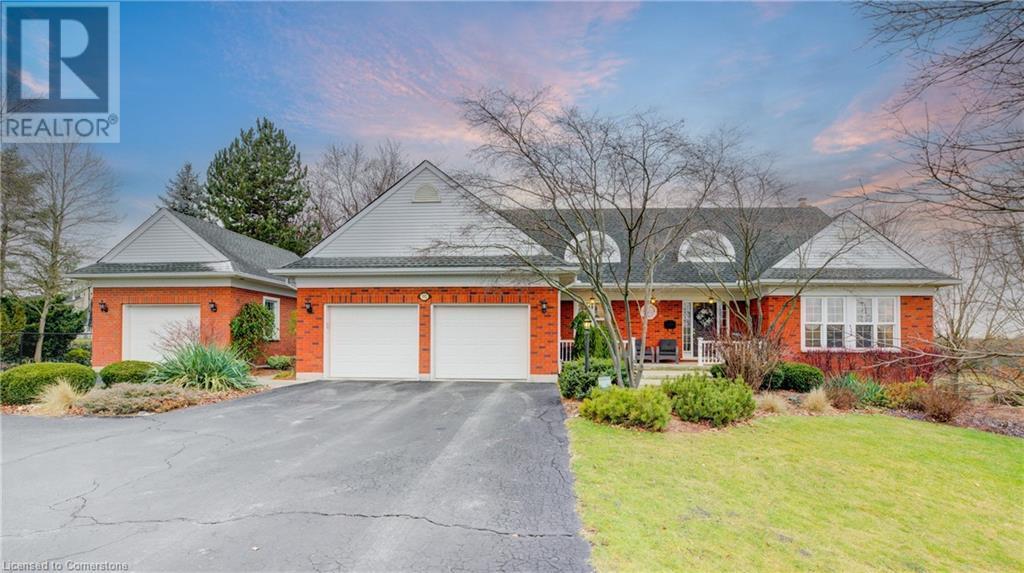592 Fairview Street New Hamburg, Ontario N3A 1M7
$1,499,999
Prepare to fall in love with this lovely family home with close to 4000 sq. ft. of finished living space conveniently located in close proximity of New Hamburg's downtown core, parks, schools, fairgrounds and located within 15-20 min of KW, Stratford and the 401 with easy access to the 7/8 highway. This home was custom constructed by Schiedel Construction and pride of ownership is evident throughout the home and just over ½ acres grounds. This home has been lovingly cared for and has been beautifully maintained since it was constructed. It is a definitely a home that must be seen in person to be appreciated as there is a generous amount of living space being offered. It can be an amazing family home or great for those looking for one level living as there is a main level primary bedroom suite and it is also laid out well for multigenerational living needs with a finished 2nd level and a fully finished walk out basement with a wet bar/kitchenette, 1-2 bedrooms, full bathroom and rec/living space. A spacious foyer upon entering at the front of the home leads to an inviting living room space with vaulted ceilings. This leads to a rear open concept kitchen, dinette and additional family room space/sitting room with gas fireplace and loads of natural light. If you love to entertain then there is also a formal dining room with access to a huge deck at the back with pergola and electric awning overlooking the private but expansive rear yard with privacy and beautifully landscaped beds throughout. The kitchen has many updates including beautiful cabinetry and custom island updates, tile backsplash and laminate plank floors and newer appliances. There is main floor laundry, main floor primary bedroom suite with luxury 5pc bath, walk in closet, double attached insulated garage, detached single heated /insulated garage/worshop for those who are hobbyists. SHOWS AAA. Desirable sought after neighbourhood (id:42029)
Property Details
| MLS® Number | 40686049 |
| Property Type | Single Family |
| AmenitiesNearBy | Schools |
| CommunityFeatures | School Bus |
| EquipmentType | None |
| Features | Paved Driveway, Sump Pump, Automatic Garage Door Opener |
| ParkingSpaceTotal | 11 |
| RentalEquipmentType | None |
| Structure | Shed, Porch |
Building
| BathroomTotal | 4 |
| BedroomsAboveGround | 3 |
| BedroomsBelowGround | 2 |
| BedroomsTotal | 5 |
| Appliances | Central Vacuum, Dishwasher, Dryer, Microwave, Refrigerator, Water Softener, Washer, Range - Gas, Microwave Built-in, Window Coverings, Garage Door Opener |
| ArchitecturalStyle | 2 Level |
| BasementDevelopment | Finished |
| BasementType | Full (finished) |
| ConstructedDate | 1992 |
| ConstructionStyleAttachment | Detached |
| CoolingType | Central Air Conditioning |
| ExteriorFinish | Brick, Vinyl Siding |
| FireProtection | Smoke Detectors, Security System |
| FireplacePresent | Yes |
| FireplaceTotal | 2 |
| Fixture | Ceiling Fans |
| FoundationType | Poured Concrete |
| HalfBathTotal | 1 |
| HeatingFuel | Natural Gas |
| HeatingType | Forced Air |
| StoriesTotal | 2 |
| SizeInterior | 4943 Sqft |
| Type | House |
| UtilityWater | Drilled Well |
Parking
| Attached Garage | |
| Detached Garage |
Land
| AccessType | Road Access, Highway Access |
| Acreage | No |
| LandAmenities | Schools |
| Sewer | Septic System |
| SizeDepth | 164 Ft |
| SizeFrontage | 135 Ft |
| SizeIrregular | 0.51 |
| SizeTotal | 0.51 Ac|1/2 - 1.99 Acres |
| SizeTotalText | 0.51 Ac|1/2 - 1.99 Acres |
| ZoningDescription | Z2 |
Rooms
| Level | Type | Length | Width | Dimensions |
|---|---|---|---|---|
| Second Level | Office | 15'4'' x 11'0'' | ||
| Second Level | Loft | 11'9'' x 14'6'' | ||
| Second Level | Bedroom | 12'6'' x 14'3'' | ||
| Second Level | Bedroom | 15'1'' x 14'0'' | ||
| Second Level | Attic | 20'10'' x 20'11'' | ||
| Second Level | 4pc Bathroom | Measurements not available | ||
| Basement | Other | 4'2'' x 10'6'' | ||
| Basement | Utility Room | 9'10'' x 7'9'' | ||
| Basement | Storage | 4'2'' x 21'1'' | ||
| Basement | Recreation Room | 14'5'' x 20'10'' | ||
| Basement | Other | 14'5'' x 13'3'' | ||
| Basement | Den | 21'2'' x 17'9'' | ||
| Basement | Cold Room | 5'11'' x 22'7'' | ||
| Basement | Bedroom | 14'7'' x 10'6'' | ||
| Basement | Bedroom | 17'9'' x 14'9'' | ||
| Basement | 4pc Bathroom | 8'2'' x 5'11'' | ||
| Main Level | Other | 14'0'' x 24'1'' | ||
| Main Level | Other | 9'3'' x 10'11'' | ||
| Main Level | Primary Bedroom | 14'10'' x 11'10'' | ||
| Main Level | Living Room | 18'1'' x 15'8'' | ||
| Main Level | Laundry Room | 11'1'' x 8'8'' | ||
| Main Level | Kitchen | 14'11'' x 11'9'' | ||
| Main Level | Other | 25'11'' x 23'5'' | ||
| Main Level | Foyer | 7'2'' x 8'10'' | ||
| Main Level | Family Room | 17'8'' x 15'7'' | ||
| Main Level | Dining Room | 14'11'' x 12'0'' | ||
| Main Level | Breakfast | 6'10'' x 8'10'' | ||
| Main Level | Full Bathroom | 10'8'' x 10'11'' | ||
| Main Level | 2pc Bathroom | Measurements not available |
https://www.realtor.ca/real-estate/27750436/592-fairview-street-new-hamburg
Interested?
Contact us for more information
Alison Willsey
Broker
90-C Peel Street
New Hamburg, Ontario N3A 1E3




















































