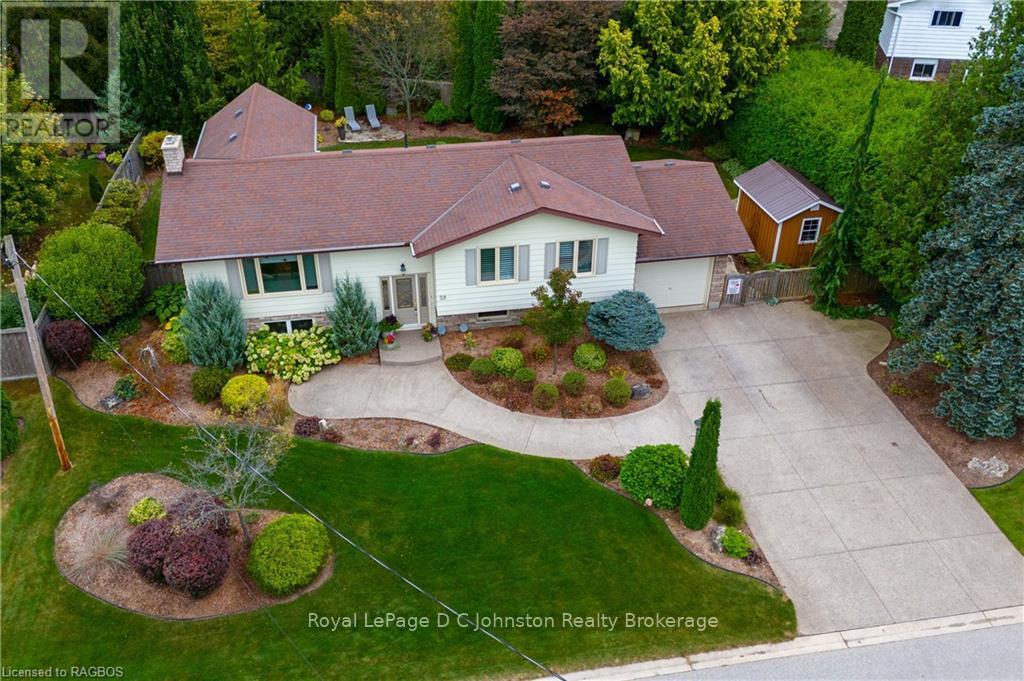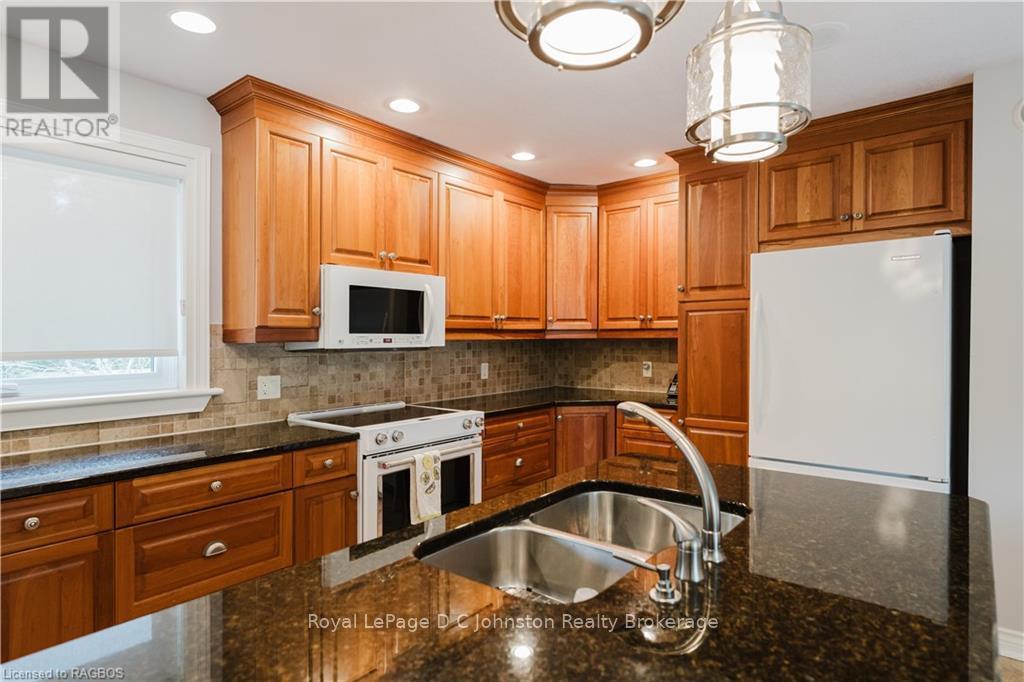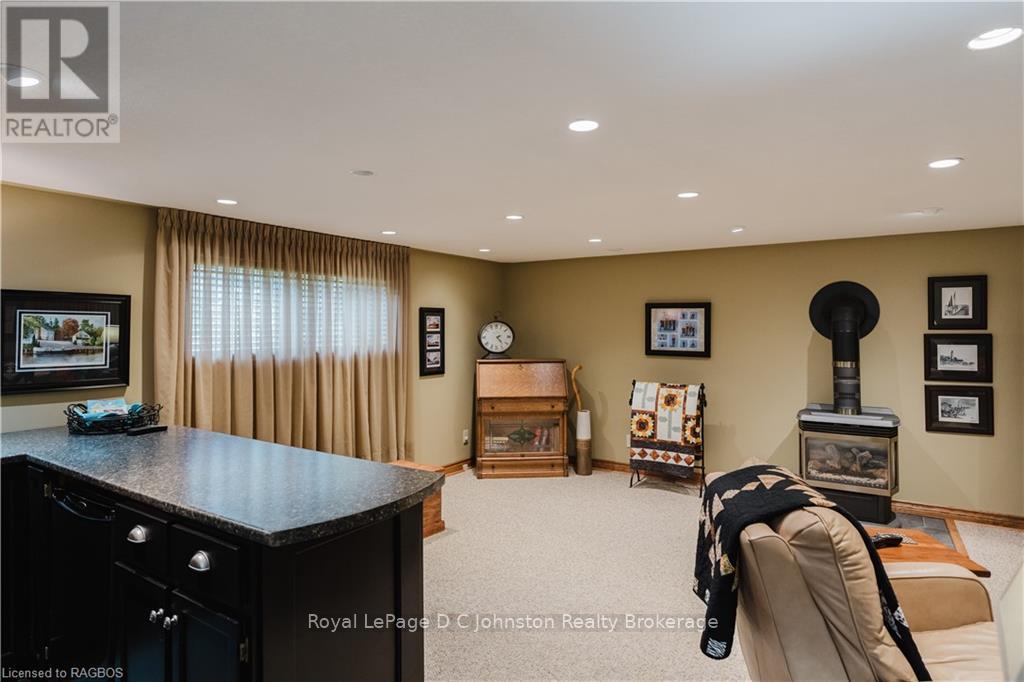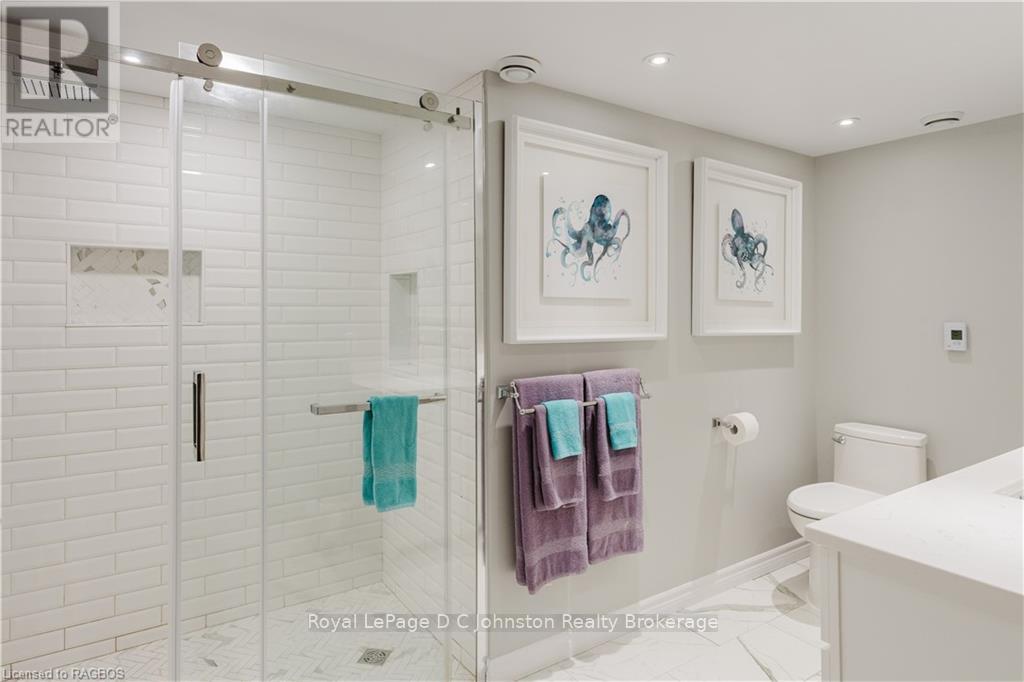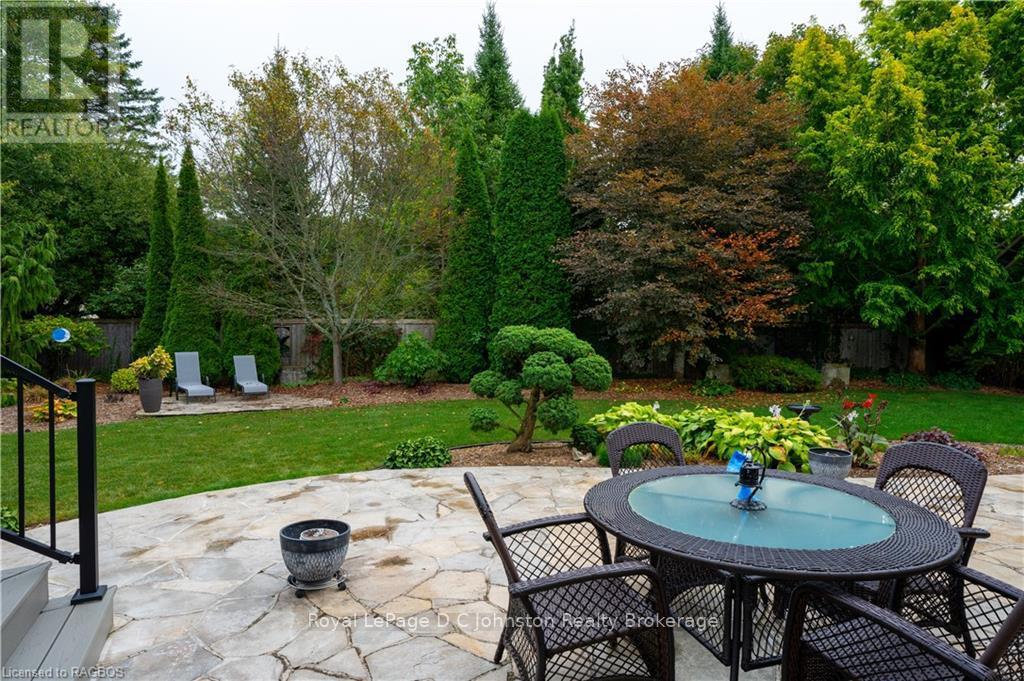59 Pottawatomie Drive Saugeen Shores, Ontario N0H 2L0
$849,000
Welcome to 59 Pottawatomie Dr. - Your opportunity to own this immaculate 3+1 bedroom home in Southampton. This meticulously maintained raised bungalow sits on a lovingly landscaped lot with 105 feet of frontage, offering plenty of privacy and space. These original owners have meticulously cared for and updated the home, ensuring it’s in pristine condition. Step inside to a bright, open-concept living room, dining area, and kitchen featuring stunning cherry kitchen cabinets, granite countertops, a large center island, with breakfast bar, and a cozy gas fireplace. The radiant heated floors in the kitchen, sunroom, and bathrooms add warmth and comfort, while solid oak flooring and trim grace the main floor. The 2016 sunroom addition, with its heated floors and walk-out to the beautifully landscaped and fenced rear yard, is perfect for enjoying the seasons. Downstairs, the lower level boasts a spacious rec. room with an L-shaped bar, ideal for a home theatre or entertaining friends, and also there's a versatile office or potential 4th bedroom. A combined laundry and mudroom with a walk-up to the attached single-car garage adds convenience and extra storage. The property includes exposed aggregate walkways and double driveway, a flagstone patio, and a new garden shed (2021) with a workbench for your outdoor projects. For peace of mind, a 22Kw natural gas generator was added in 2023 and there's even a power awning with sunshade attachment over the rear patio and gas BBQ area. Located just two blocks from the Southampton Golf Club and walking trails leading to the shore of Lake Huron, this home offers not only a serene and active lifestyle but also proximity to nature. With a new roof in 2014 and in-ground sprinkler system, this property is ready for you to move in and enjoy life for many years to come. Call your Realtor today to schedule a viewing. (id:42029)
Property Details
| MLS® Number | X10846996 |
| Property Type | Single Family |
| Community Name | Saugeen Shores |
| AmenitiesNearBy | Hospital |
| EquipmentType | None |
| Features | Level, Sump Pump |
| ParkingSpaceTotal | 5 |
| RentalEquipmentType | None |
| Structure | Deck |
Building
| BathroomTotal | 2 |
| BedroomsAboveGround | 3 |
| BedroomsTotal | 3 |
| Amenities | Fireplace(s) |
| Appliances | Central Vacuum, Water Heater, Water Meter, Dishwasher, Dryer, Garage Door Opener, Microwave, Refrigerator, Stove, Washer, Window Coverings |
| ArchitecturalStyle | Raised Bungalow |
| BasementFeatures | Separate Entrance, Walk-up |
| BasementType | N/a |
| ConstructionStyleAttachment | Detached |
| CoolingType | Air Exchanger |
| ExteriorFinish | Brick, Concrete |
| FireProtection | Security System, Smoke Detectors |
| FireplacePresent | Yes |
| FireplaceTotal | 2 |
| FlooringType | Wood |
| FoundationType | Block |
| HeatingFuel | Natural Gas |
| HeatingType | Heat Pump |
| StoriesTotal | 1 |
| Type | House |
| UtilityWater | Municipal Water |
Parking
| Attached Garage |
Land
| AccessType | Year-round Access |
| Acreage | No |
| FenceType | Fenced Yard |
| LandAmenities | Hospital |
| LandscapeFeatures | Lawn Sprinkler |
| Sewer | Sanitary Sewer |
| SizeDepth | 127 Ft |
| SizeFrontage | 105 Ft |
| SizeIrregular | 105 X 127 Ft |
| SizeTotalText | 105 X 127 Ft|under 1/2 Acre |
| ZoningDescription | R1 |
Rooms
| Level | Type | Length | Width | Dimensions |
|---|---|---|---|---|
| Lower Level | Bathroom | 3.61 m | 1.63 m | 3.61 m x 1.63 m |
| Lower Level | Recreational, Games Room | 6.71 m | 5.46 m | 6.71 m x 5.46 m |
| Lower Level | Office | 4.72 m | 3.84 m | 4.72 m x 3.84 m |
| Lower Level | Laundry Room | 2.82 m | 2.64 m | 2.82 m x 2.64 m |
| Main Level | Kitchen | 5.33 m | 3.51 m | 5.33 m x 3.51 m |
| Main Level | Bathroom | 3.43 m | 1.37 m | 3.43 m x 1.37 m |
| Main Level | Kitchen | 3.17 m | 2.36 m | 3.17 m x 2.36 m |
| Main Level | Living Room | 5.72 m | 3.45 m | 5.72 m x 3.45 m |
| Main Level | Primary Bedroom | 4.09 m | 3.43 m | 4.09 m x 3.43 m |
| Main Level | Bedroom | 3.45 m | 3.33 m | 3.45 m x 3.33 m |
| Main Level | Bedroom | 3.33 m | 2.82 m | 3.33 m x 2.82 m |
| Main Level | Sunroom | 4.78 m | 3.38 m | 4.78 m x 3.38 m |
Utilities
| Cable | Installed |
https://www.realtor.ca/real-estate/27458724/59-pottawatomie-drive-saugeen-shores-saugeen-shores
Interested?
Contact us for more information
Douglas Johnston
Broker of Record
200 High St
Southampton, Ontario N0H 2L0


