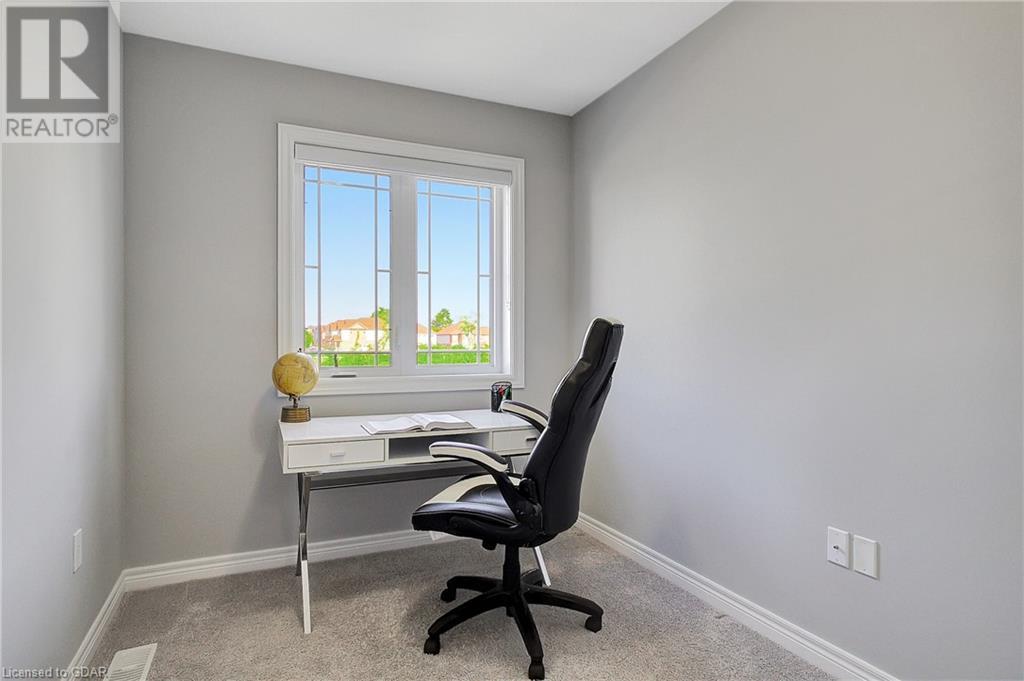59 John Brabson Crescent Guelph, Ontario N1G 0G5
$939,000
Get ready to pack your bags and move into this stunning 3-year-old semi-detached home in Guelph's highly sought-after Solterra community! Located just across from a brand-new park, this beautifully upgraded home will impress you from the moment you step inside. The main floor features gorgeous maple wood flooring throughout, an open-concept great room with large windows letting in natural light, and a cozy electric fireplace. The sleek kitchen boasts high-end stainless steel appliances, quartz countertops, a reverse osmosis drinking water system, and a walk-in pantry. The dining area offers views of the backyard, perfect for private outdoor entertaining. Upstairs, the master bedroom serves as a peaceful retreat with a 4-piece ensuite that includes a walk-in shower and a tub. Three additional spacious bedrooms provide ample room for family or guests, and all bathrooms are fitted with elegant quartz countertops. With its prime location near L'Ecole Arbor Vista, Jubilee Park, and scenic walking trails, this immaculate home is move-in ready and waiting for you! Don’t miss this incredible opportunity! (id:42029)
Open House
This property has open houses!
2:00 pm
Ends at:4:00 pm
2:00 pm
Ends at:4:00 pm
Property Details
| MLS® Number | 40641986 |
| Property Type | Single Family |
| AmenitiesNearBy | Park, Playground, Schools |
| CommunityFeatures | Quiet Area |
| EquipmentType | Water Heater |
| ParkingSpaceTotal | 3 |
| RentalEquipmentType | Water Heater |
Building
| BathroomTotal | 3 |
| BedroomsAboveGround | 4 |
| BedroomsTotal | 4 |
| Appliances | Dishwasher, Dryer, Microwave, Refrigerator, Water Meter, Water Softener, Washer, Range - Gas, Window Coverings, Garage Door Opener |
| ArchitecturalStyle | 2 Level |
| BasementDevelopment | Unfinished |
| BasementType | Partial (unfinished) |
| ConstructedDate | 2021 |
| ConstructionStyleAttachment | Semi-detached |
| CoolingType | Central Air Conditioning |
| ExteriorFinish | Aluminum Siding, Brick |
| HalfBathTotal | 1 |
| HeatingType | Forced Air |
| StoriesTotal | 2 |
| SizeInterior | 1760 Sqft |
| Type | House |
| UtilityWater | Municipal Water |
Parking
| Attached Garage |
Land
| Acreage | No |
| LandAmenities | Park, Playground, Schools |
| Sewer | Municipal Sewage System |
| SizeDepth | 100 Ft |
| SizeFrontage | 22 Ft |
| SizeTotalText | Under 1/2 Acre |
| ZoningDescription | R-residential |
Rooms
| Level | Type | Length | Width | Dimensions |
|---|---|---|---|---|
| Second Level | Bedroom | 14'6'' x 9'8'' | ||
| Second Level | Bedroom | 9'4'' x 7'5'' | ||
| Second Level | Laundry Room | Measurements not available | ||
| Second Level | 3pc Bathroom | Measurements not available | ||
| Second Level | Bedroom | 12'0'' x 9'1'' | ||
| Second Level | 4pc Bathroom | Measurements not available | ||
| Second Level | Primary Bedroom | 20'8'' x 11'10'' | ||
| Main Level | Great Room | 13'1'' x 17'2'' | ||
| Main Level | Kitchen | 11'7'' x 10'6'' | ||
| Main Level | Dining Room | 11'7'' x 6'7'' | ||
| Main Level | 2pc Bathroom | Measurements not available |
https://www.realtor.ca/real-estate/27372057/59-john-brabson-crescent-guelph
Interested?
Contact us for more information
Saniya Kalani-Kanji
Salesperson
265 Hanlon Creek Boulevard Unit 6
Guelph, Ontario N1C 0A1





































