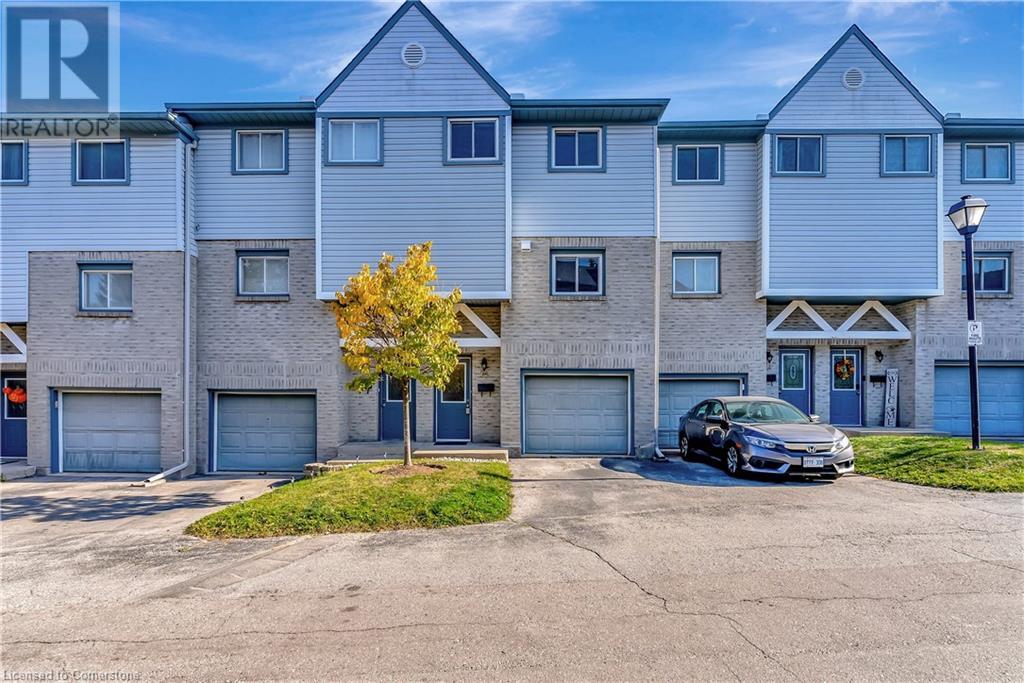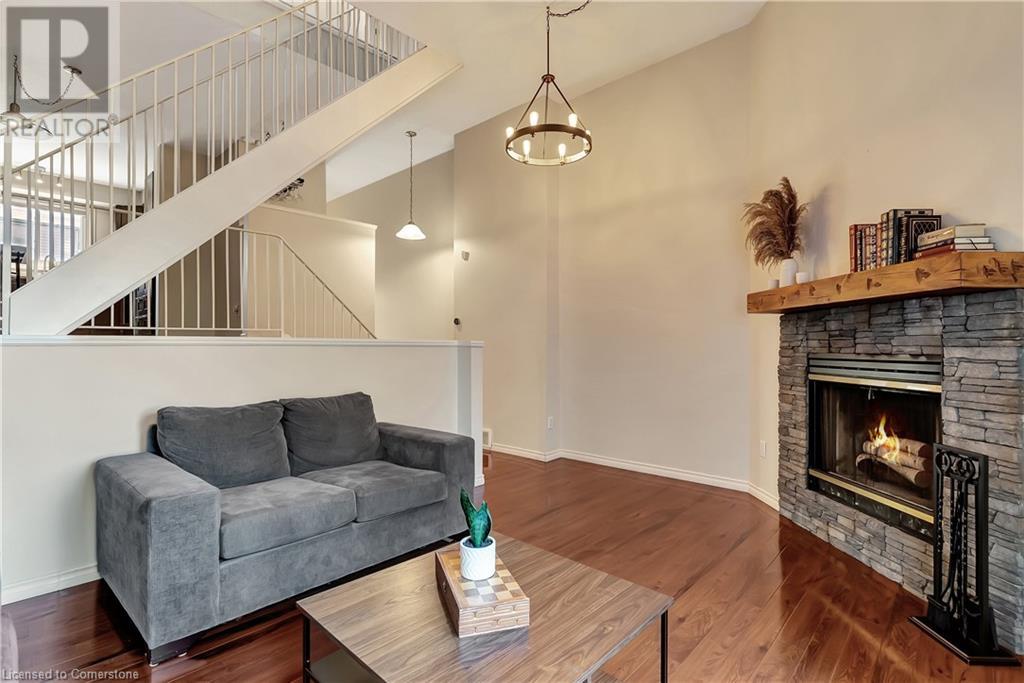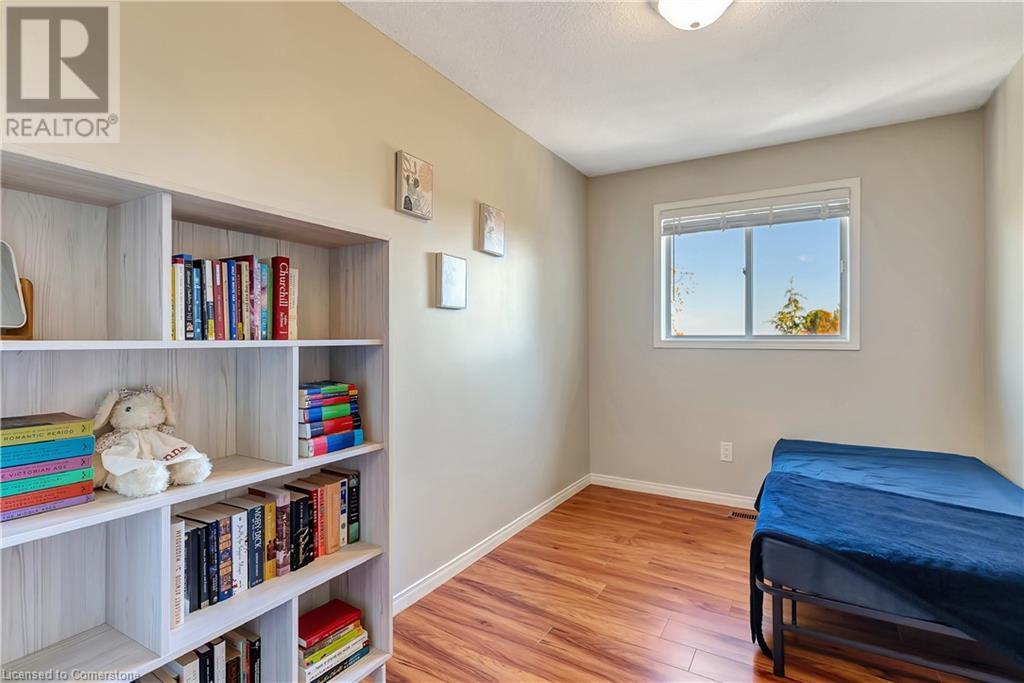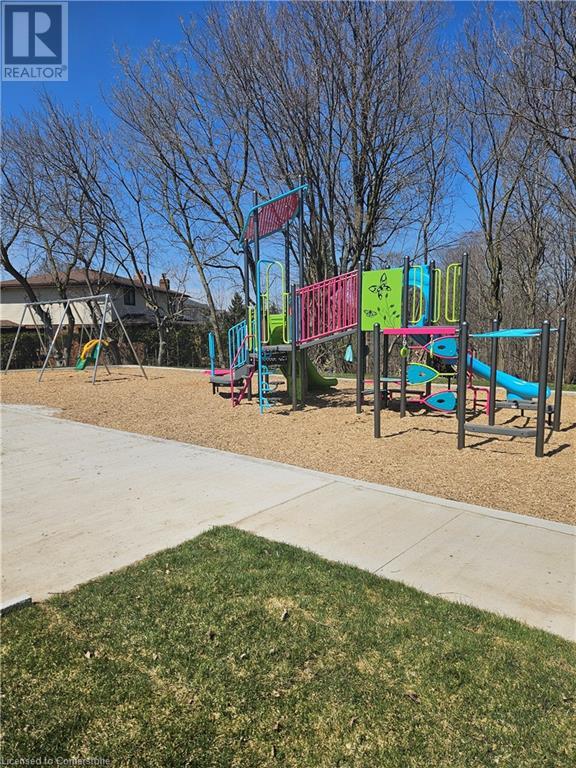589 Beechwood Drive Unit# 35 Waterloo, Ontario N2T 2K9
$599,900Maintenance, Insurance, Landscaping, Property Management, Parking
$327.59 Monthly
Maintenance, Insurance, Landscaping, Property Management, Parking
$327.59 MonthlyWelcome to your dream home in one of Waterloo’s most highly desired neighborhoods! This beautifully maintained, move-in ready townhome offers the perfect blend of comfort, style, and convenience—ideal for families, professionals, or anyone looking for low-maintenance living in a prime location. Step inside to a bright and welcoming space featuring soaring high ceilings, gleaming hardwood floors, and an overhead skylight!. The open-concept layout begins with a spacious living room, complete with a cozy fireplace feature and sliding glass doors that lead to your own private garden patio, backing onto green space with no rear neighbors—the perfect setting for outdoor relaxation or entertaining. The updated kitchen boasts modern cabinetry, stainless steel appliances, and a functional floor plan with a separate dining area that overlooks the main living space. Upstairs, enjoy an oversized primary bedroom with wall to wall closets and plenty of natural light. The fully finished basement adds valuable living space—ideal for a home office, recreation room, or guest suite. Additional highlights include a private garage, ample visitor parking, low condo fees ($327.59/month), and a newly built playground just steps away. All this in a quiet, well-managed complex close to top-rated schools, trails, shopping, transit, and all the amenities Waterloo has to offer. Don’t miss this rare opportunity to own a home that combines lifestyle, location, and long-term value! (id:42029)
Open House
This property has open houses!
2:00 pm
Ends at:4:00 pm
Property Details
| MLS® Number | 40719055 |
| Property Type | Single Family |
| AmenitiesNearBy | Park, Playground, Public Transit, Schools, Shopping |
| CommunityFeatures | Community Centre |
| Features | Balcony |
| ParkingSpaceTotal | 2 |
Building
| BathroomTotal | 2 |
| BedroomsAboveGround | 3 |
| BedroomsTotal | 3 |
| Appliances | Dishwasher, Dryer, Microwave, Refrigerator, Stove, Washer, Window Coverings |
| ArchitecturalStyle | 2 Level |
| BasementDevelopment | Finished |
| BasementType | Full (finished) |
| ConstructedDate | 1990 |
| ConstructionStyleAttachment | Attached |
| CoolingType | Central Air Conditioning |
| ExteriorFinish | Aluminum Siding, Brick |
| FireProtection | Smoke Detectors |
| FireplaceFuel | Wood |
| FireplacePresent | Yes |
| FireplaceTotal | 1 |
| FireplaceType | Other - See Remarks |
| HalfBathTotal | 1 |
| HeatingFuel | Natural Gas |
| HeatingType | Forced Air |
| StoriesTotal | 2 |
| SizeInterior | 1694 Sqft |
| Type | Row / Townhouse |
| UtilityWater | Municipal Water |
Parking
| Attached Garage | |
| Visitor Parking |
Land
| AccessType | Road Access |
| Acreage | No |
| LandAmenities | Park, Playground, Public Transit, Schools, Shopping |
| Sewer | Municipal Sewage System |
| SizeTotalText | Unknown |
| ZoningDescription | Rmu-20 |
Rooms
| Level | Type | Length | Width | Dimensions |
|---|---|---|---|---|
| Second Level | Kitchen | 9'11'' x 9'1'' | ||
| Second Level | Dining Room | 13'0'' x 9'11'' | ||
| Third Level | 4pc Bathroom | Measurements not available | ||
| Third Level | Bedroom | 12'1'' x 8'0'' | ||
| Third Level | Bedroom | 12'1'' x 8'0'' | ||
| Third Level | Primary Bedroom | 14'3'' x 13'11'' | ||
| Lower Level | Utility Room | 13'4'' x 5'9'' | ||
| Lower Level | Family Room | 16'1'' x 11'7'' | ||
| Main Level | Living Room | 16'4'' x 11'7'' | ||
| Main Level | 2pc Bathroom | Measurements not available | ||
| Main Level | Foyer | Measurements not available |
https://www.realtor.ca/real-estate/28182891/589-beechwood-drive-unit-35-waterloo
Interested?
Contact us for more information
Joanne Mary Lahey
Salesperson
618 King St. W. Unit A
Kitchener, Ontario N2G 1C8
Cliff C. Rego
Broker of Record
50 Grand Ave. S., Unit 101
Cambridge, Ontario N1S 2L8


































