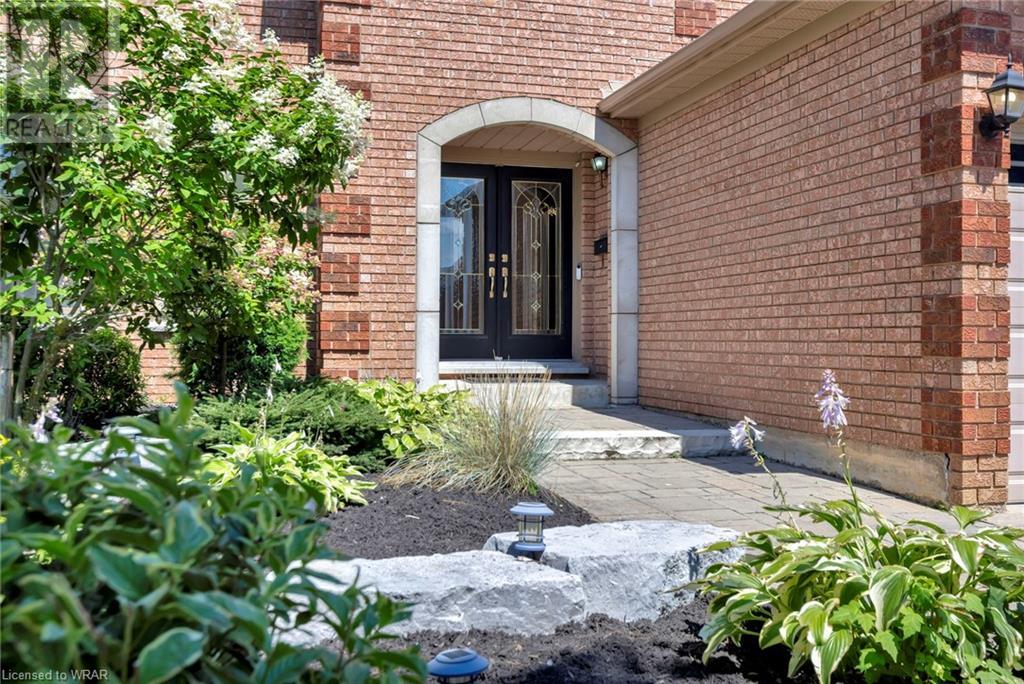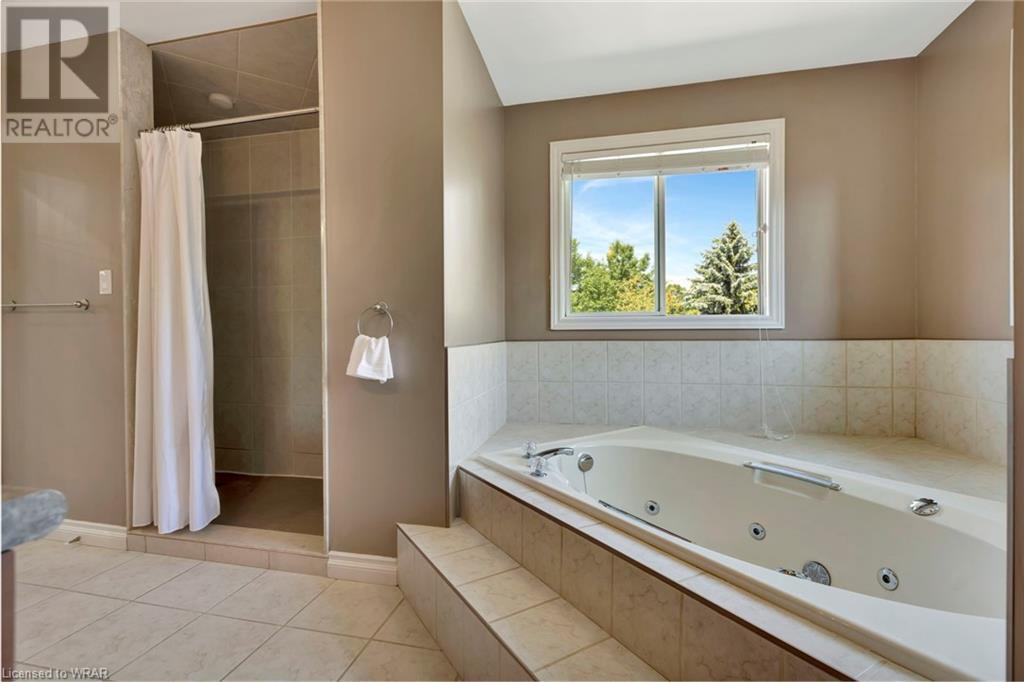58 Falcon Court Cambridge, Ontario N1T 1P2
$1,599,000
Stunning executive home nestled on a large lot at the end of a desirable court and backing on to green space! Boasting over 5000 sq ft of meticulously finished living space, this home is designed for both comfort and elegance. With crown moulding throughout, the main level welcomes you with a grand foyer featuring an open staircase leading to the upper and lower floors. To one side, you'll find a formal living and dining area, while the opposite side includes a convenient office, powder room, and a laundry room with access to the basement, garage, and yard. Expansive kitchen and breakfast area, seamlessly connected to the family room. The kitchen is a chef's dream, equipped with stainless steel built-in appliances, a walk-in pantry, an island with a cooktop, stone countertops, and a stylish glass tile backsplash. Adjacent to the breakfast area, French doors open to a three-season covered deck, perfect for year-round enjoyment. Living room features a bay window with a seat and a cozy wood-burning fireplace with a stone mantle. Upstairs, the primary bedroom offers a luxurious retreat with a double door entry, walk-in closet, and a five-piece ensuite complete with a double vanity, soaker tub, and separate shower. The second floor also includes four additional bedrooms, a 4-piece Jack and Jill bathroom, and a 4-piece main bath. The finished basement is an entertainer's paradise, featuring a rec room with a wet bar, home theater, den with a wood-burning fireplace, a 3-piece bath, wine cellar, workshop, and ample storage and utility spaces. Outside, the backyard is an oasis with a heated salt-water inground pool, perennial gardens, and direct access to green space. Additional amenities include a double-car garage, an oversized double-width driveway, and 200 amp hydro service. Located in a vibrant, family-friendly community, this home is within walking distance to Saginaw and Blessed Mother Teresa Schools and just minutes from HW 401. (id:42029)
Property Details
| MLS® Number | 40624274 |
| Property Type | Single Family |
| AmenitiesNearBy | Schools |
| CommunityFeatures | Quiet Area |
| EquipmentType | Water Heater |
| Features | Conservation/green Belt |
| ParkingSpaceTotal | 6 |
| PoolType | Inground Pool |
| RentalEquipmentType | Water Heater |
| Structure | Shed |
Building
| BathroomTotal | 5 |
| BedroomsAboveGround | 5 |
| BedroomsTotal | 5 |
| Appliances | Central Vacuum, Dishwasher, Dryer, Refrigerator, Stove, Water Softener, Washer, Garage Door Opener |
| ArchitecturalStyle | 2 Level |
| BasementDevelopment | Finished |
| BasementType | Full (finished) |
| ConstructedDate | 1991 |
| ConstructionStyleAttachment | Detached |
| CoolingType | Central Air Conditioning |
| ExteriorFinish | Brick |
| FireplaceFuel | Wood |
| FireplacePresent | Yes |
| FireplaceTotal | 2 |
| FireplaceType | Other - See Remarks |
| FoundationType | Poured Concrete |
| HalfBathTotal | 1 |
| HeatingFuel | Natural Gas |
| HeatingType | Forced Air |
| StoriesTotal | 2 |
| SizeInterior | 5254 Sqft |
| Type | House |
| UtilityWater | Municipal Water |
Parking
| Attached Garage |
Land
| AccessType | Highway Nearby |
| Acreage | No |
| FenceType | Fence |
| LandAmenities | Schools |
| Sewer | Municipal Sewage System |
| SizeDepth | 159 Ft |
| SizeFrontage | 37 Ft |
| SizeTotalText | Under 1/2 Acre |
| ZoningDescription | R4 |
Rooms
| Level | Type | Length | Width | Dimensions |
|---|---|---|---|---|
| Second Level | Primary Bedroom | 24'0'' x 13'1'' | ||
| Second Level | 5pc Bathroom | 14'8'' x 12'9'' | ||
| Second Level | Bedroom | 11'10'' x 4'0'' | ||
| Second Level | Bedroom | 11'10'' x 13'5'' | ||
| Second Level | 4pc Bathroom | 8'1'' x 8'10'' | ||
| Second Level | Bedroom | 11'1'' x 11'9'' | ||
| Second Level | Bedroom | 13'3'' x 14'9'' | ||
| Second Level | 4pc Bathroom | 11'10'' x 7'10'' | ||
| Basement | Utility Room | Measurements not available | ||
| Basement | Family Room | 13'3'' x 24'9'' | ||
| Basement | Other | 11'7'' x 5'10'' | ||
| Basement | Media | 13'0'' x 17'3'' | ||
| Basement | Gym | 13'9'' x 13'2'' | ||
| Basement | Wine Cellar | 6'7'' x 5'9'' | ||
| Basement | Workshop | 13'9'' x 12'11'' | ||
| Basement | 3pc Bathroom | 7'4'' x 10'1'' | ||
| Main Level | Foyer | 17'6'' x 30'3'' | ||
| Main Level | Living Room | 11'7'' x 16'8'' | ||
| Main Level | Dining Room | 11'7'' x 13'3'' | ||
| Main Level | Office | 12'0'' x 11'3'' | ||
| Main Level | Kitchen | 14'10'' x 13'4'' | ||
| Main Level | Pantry | 5'2'' x 4'8'' | ||
| Main Level | Breakfast | 9'4'' x 13'4'' | ||
| Main Level | Family Room | 14'6'' x 20'10'' | ||
| Main Level | 2pc Bathroom | 8'0'' x 3'5'' | ||
| Main Level | Laundry Room | 9'2'' x 11'2'' |
https://www.realtor.ca/real-estate/27226340/58-falcon-court-cambridge
Interested?
Contact us for more information
Patrick Kozierowski
Broker
766 Old Hespeler Rd., Ut#b
Cambridge, Ontario N3H 5L8




















































