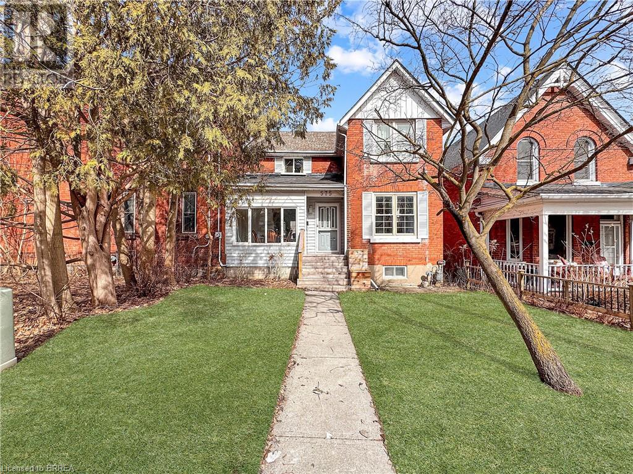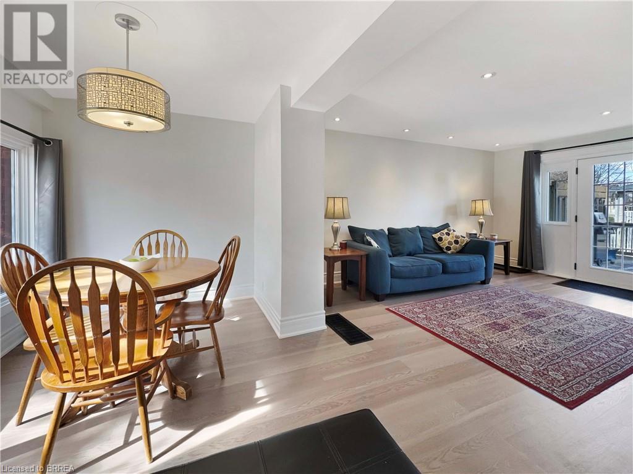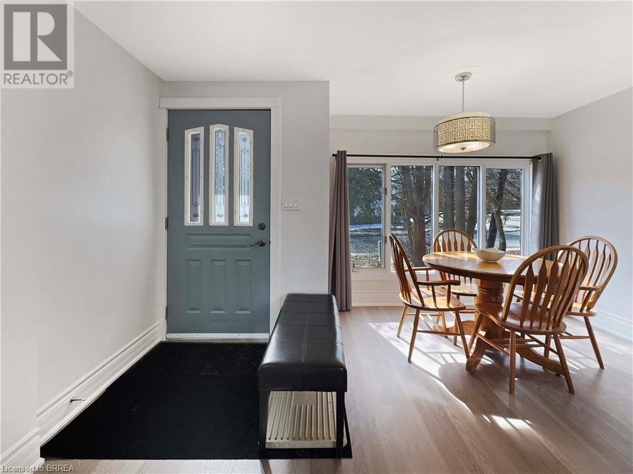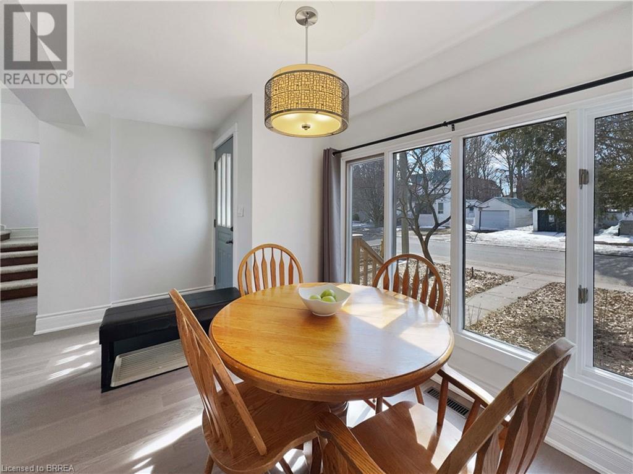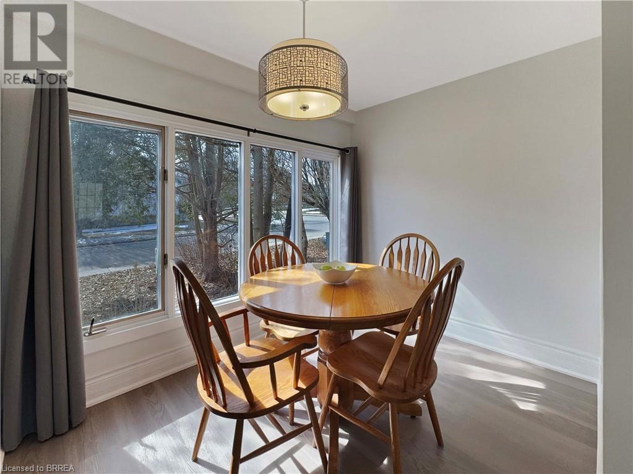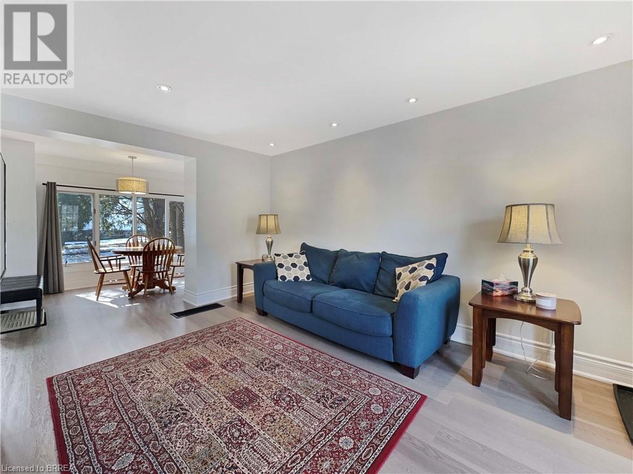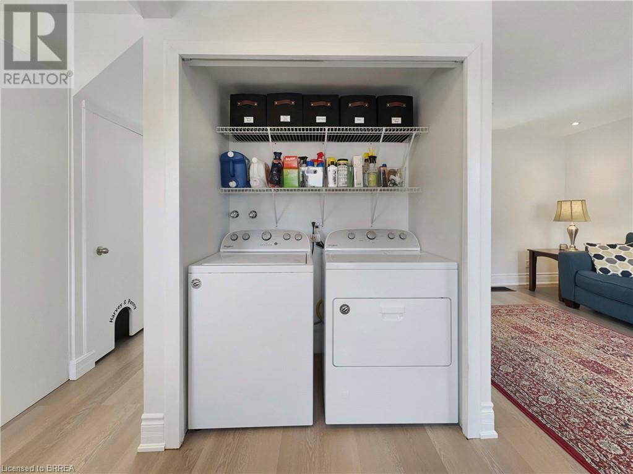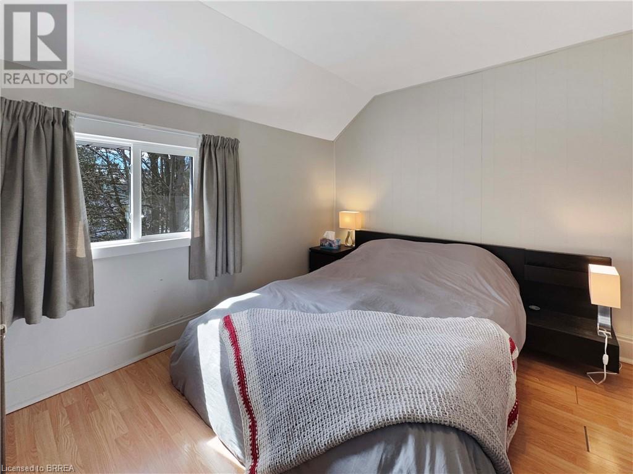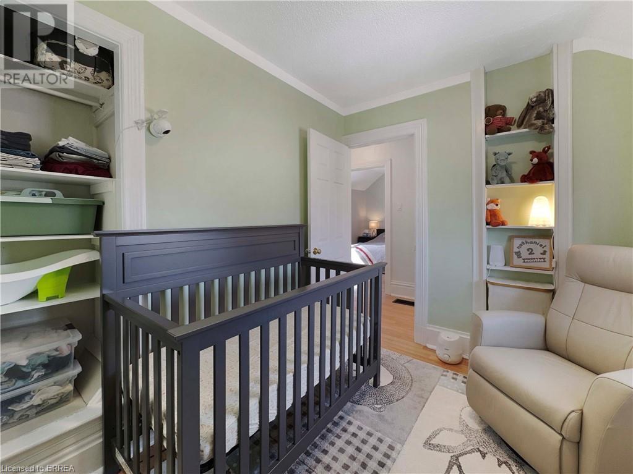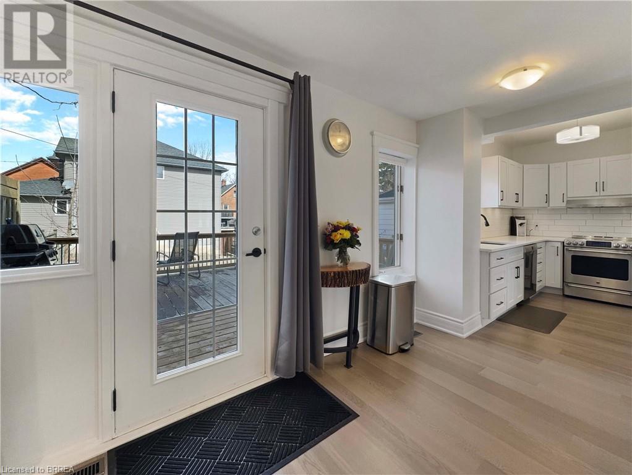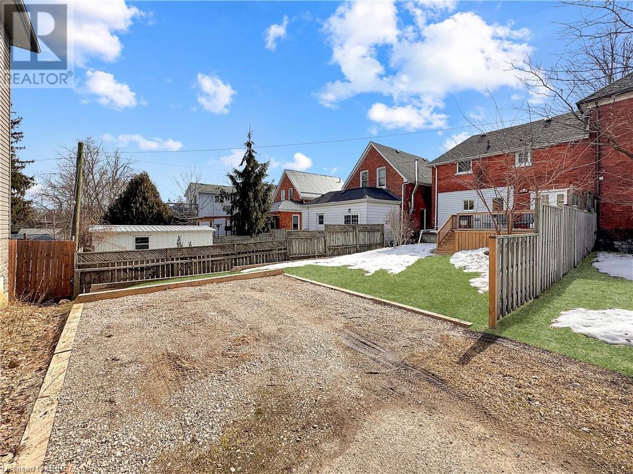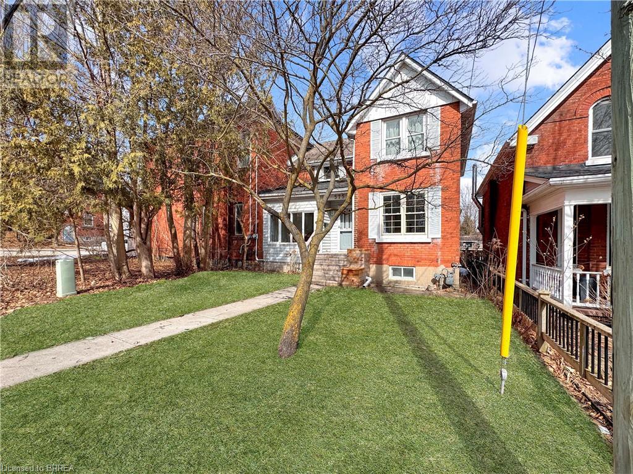575 George Street Woodstock, Ontario N4S 4J7
$499,900
This freshly renovated two-story semi-detached home is bright, welcoming, and ready for its next owners. The updated front steps lead into a bright entryway and dining room, featuring a large window, bringing in plenty of natural light. The living room features patio doors that open to a newly redone deck (2024) and backyard—perfect for relaxing or entertaining. The kitchen was updated in 2024 with quartz countertops and modern finishes. The main floor also boasts a den, perfect as an office, playroom, or family space. Additional highlights include main-level laundry, pot lights, and all-new vinyl flooring. The master bedroom features a new window, and the bathroom was updated with new tile in 2021. With modern updates and a cozy feel, this home is truly move-in ready. Don’t miss this great opportunity in Woodstock! (id:42029)
Open House
This property has open houses!
2:00 pm
Ends at:4:00 pm
Property Details
| MLS® Number | 40712259 |
| Property Type | Single Family |
| AmenitiesNearBy | Playground |
| CommunityFeatures | Quiet Area |
| ParkingSpaceTotal | 2 |
Building
| BathroomTotal | 1 |
| BedroomsAboveGround | 3 |
| BedroomsTotal | 3 |
| Appliances | Dishwasher, Dryer, Refrigerator, Stove, Washer |
| ArchitecturalStyle | 2 Level |
| BasementDevelopment | Unfinished |
| BasementType | Full (unfinished) |
| ConstructionStyleAttachment | Semi-detached |
| CoolingType | Central Air Conditioning |
| ExteriorFinish | Brick, Vinyl Siding |
| HeatingFuel | Natural Gas |
| HeatingType | Forced Air |
| StoriesTotal | 2 |
| SizeInterior | 1200 Sqft |
| Type | House |
| UtilityWater | Municipal Water |
Land
| Acreage | No |
| LandAmenities | Playground |
| Sewer | Municipal Sewage System |
| SizeDepth | 101 Ft |
| SizeFrontage | 30 Ft |
| SizeTotalText | Under 1/2 Acre |
| ZoningDescription | R2 |
Rooms
| Level | Type | Length | Width | Dimensions |
|---|---|---|---|---|
| Second Level | 4pc Bathroom | Measurements not available | ||
| Second Level | Bedroom | 9'8'' x 8'1'' | ||
| Second Level | Bedroom | 12'5'' x 9'6'' | ||
| Second Level | Primary Bedroom | 11'3'' x 9'10'' | ||
| Main Level | Living Room | 15'0'' x 10'1'' | ||
| Main Level | Kitchen | 9'11'' x 8'1'' | ||
| Main Level | Dining Room | 10'2'' x 6'9'' | ||
| Main Level | Den | 9'7'' x 9'7'' |
https://www.realtor.ca/real-estate/28103351/575-george-street-woodstock
Interested?
Contact us for more information
Michelle Topic
Salesperson
4145 North Service Road 2nd Floor #o
Burlington, Ontario L7L 6A3

