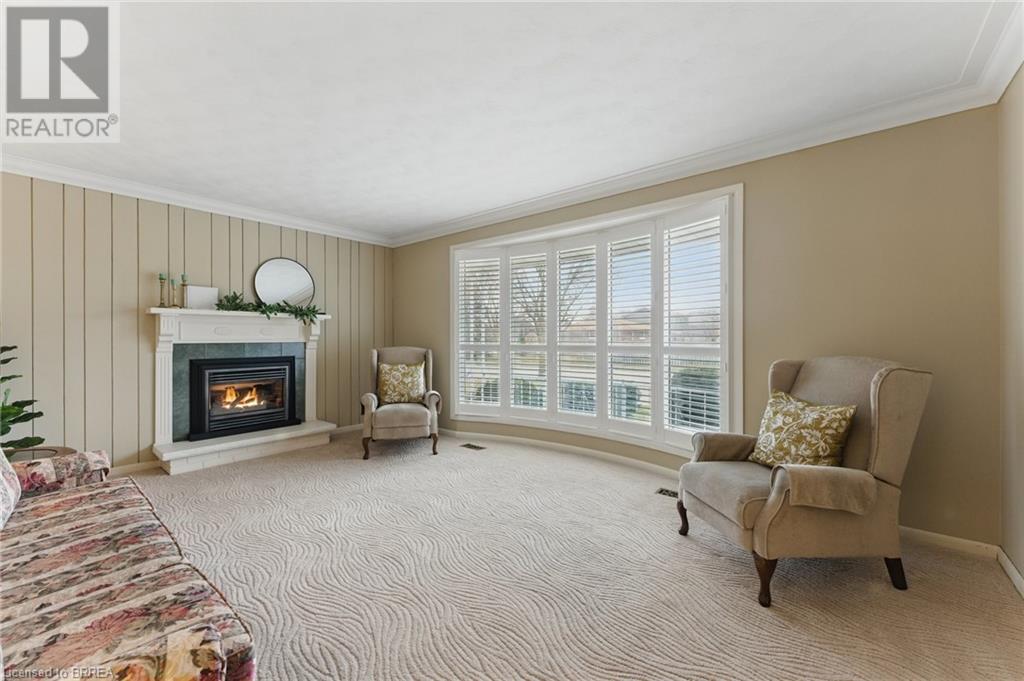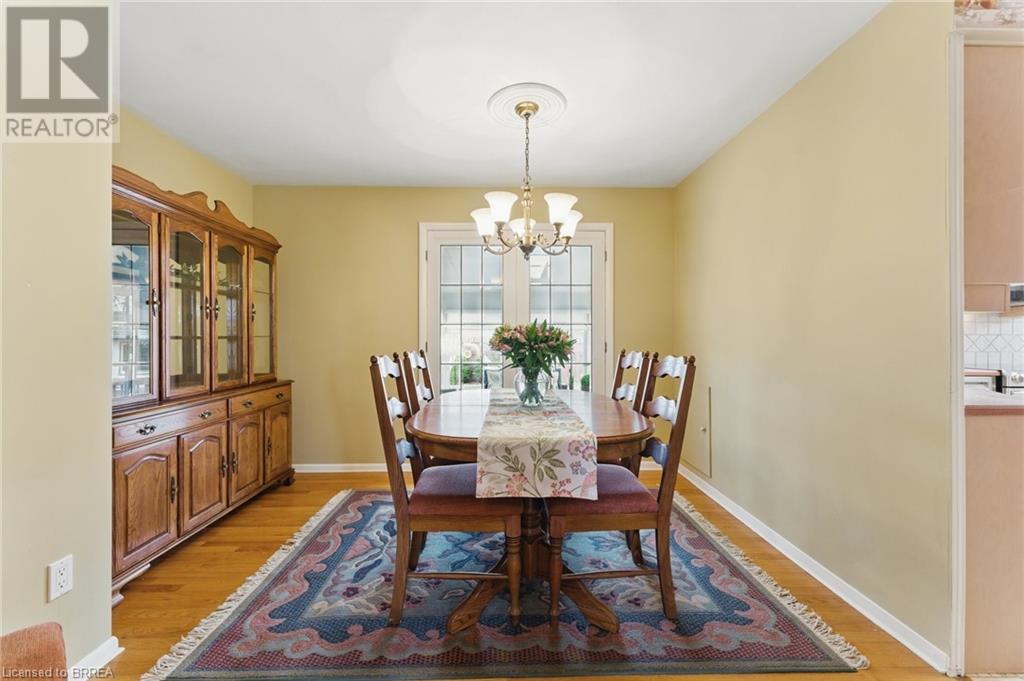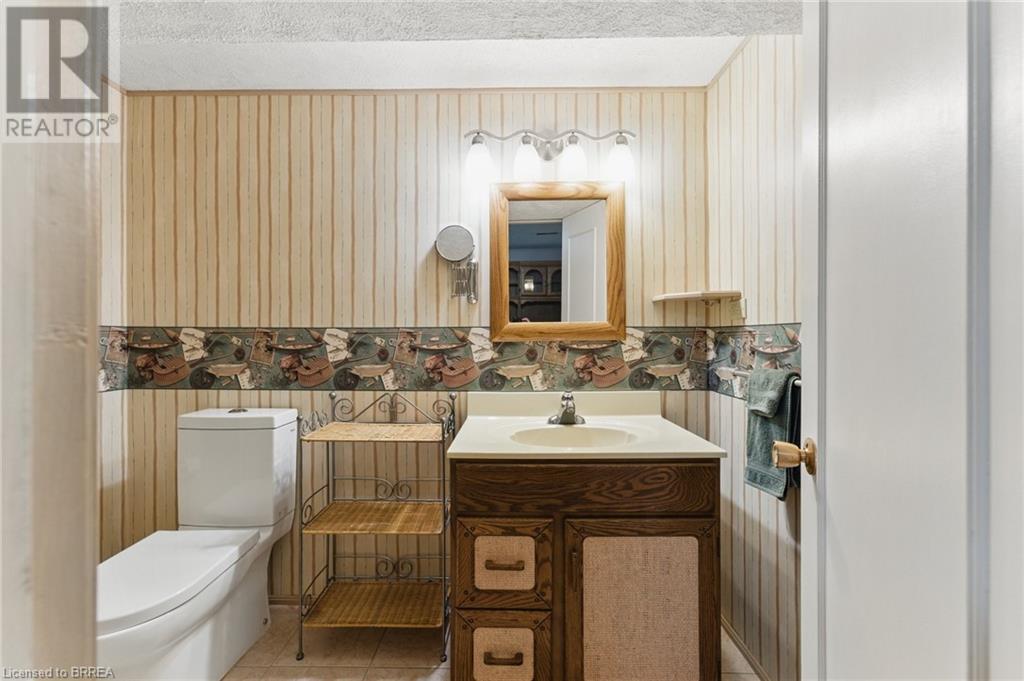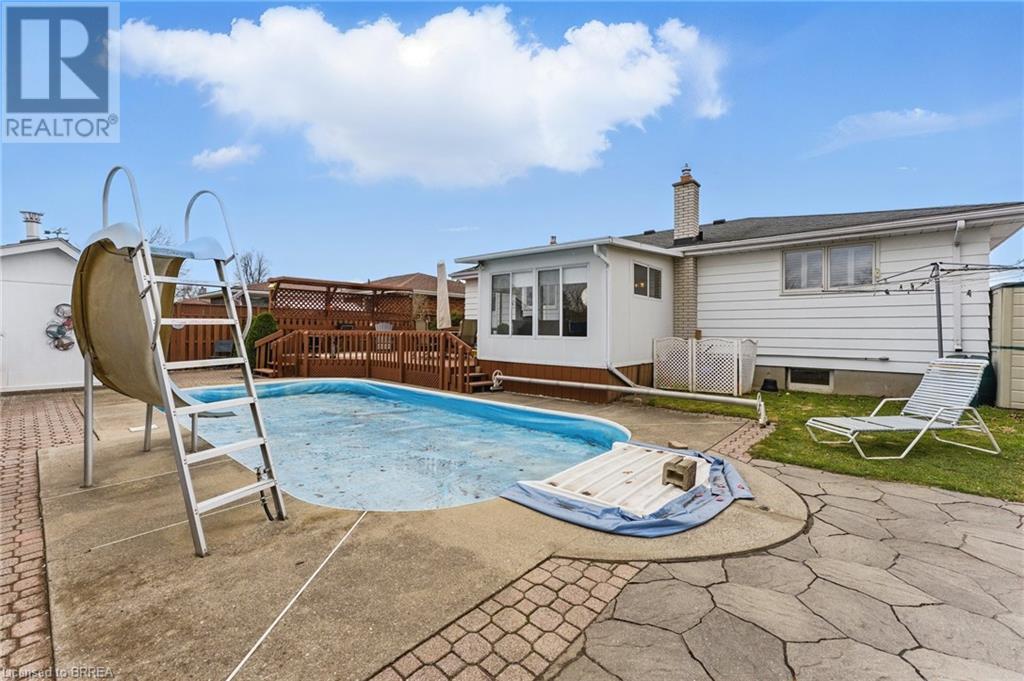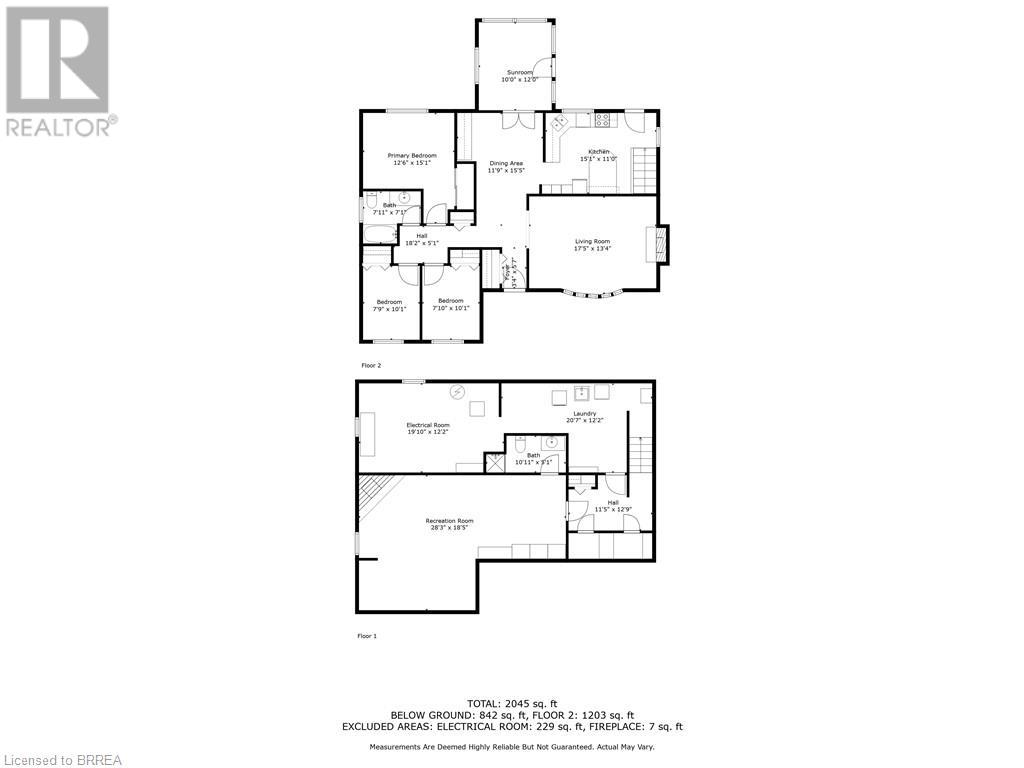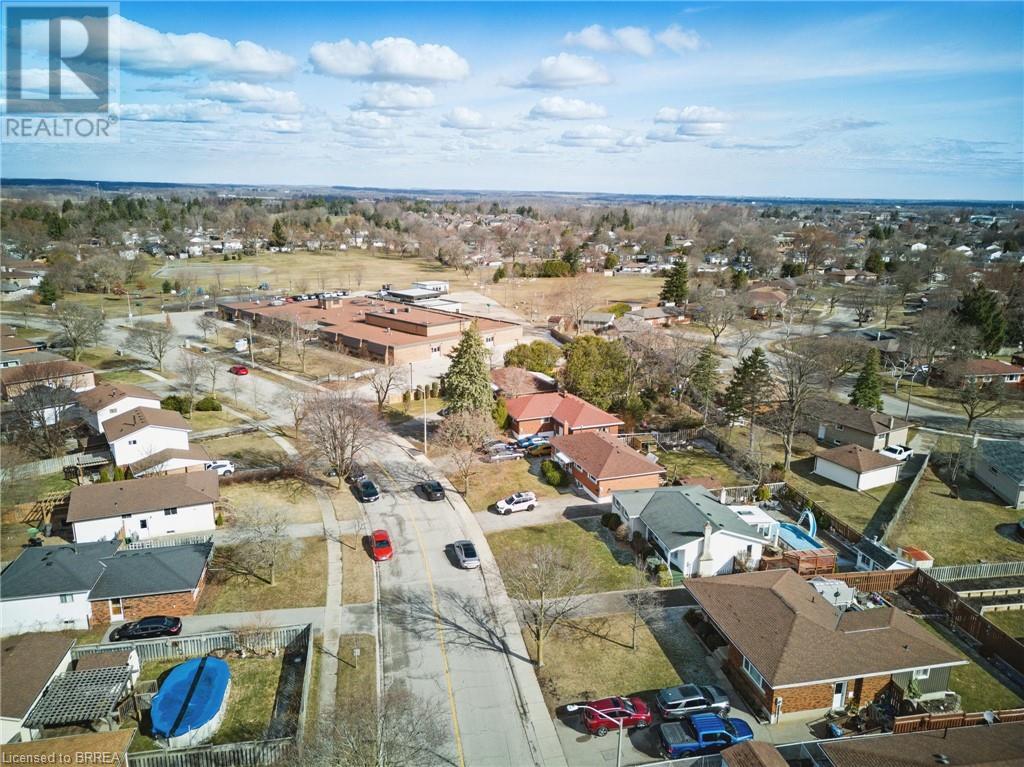57 Cambridge Drive Brantford, Ontario N3R 5E3
$749,900
Nestled in the gorgeous Mayfair neighborhood, this 3 bedroom 2 bathroom bungalow is move-in ready and fully finished top to bottom. Main floor features eat-in kitchen, separate dining and living areas with gas fireplace and a bonus sunroom to enjoy the changing seasons. The backyard oasis has a beautifully landscaped inground heated pool and large deck ready for endless summer fun. Cozy downstairs rec room is a welcoming retreat with gas fireplace, workshop and laundry room. This prime location is a short walk to some of the best schools in Brantford, including French immersion. All the bells and whistles have been included: water softener owned, furnace/AC 2021, pool heater 2022, lawn irrigation system, California shutters. This is your chance to own a 'Forever Home'. (id:42029)
Open House
This property has open houses!
1:00 pm
Ends at:3:00 pm
2:00 pm
Ends at:4:00 pm
Property Details
| MLS® Number | 40709708 |
| Property Type | Single Family |
| AmenitiesNearBy | Playground, Schools |
| CommunityFeatures | Quiet Area |
| EquipmentType | Water Heater |
| Features | Paved Driveway |
| ParkingSpaceTotal | 3 |
| RentalEquipmentType | Water Heater |
| Structure | Porch |
Building
| BathroomTotal | 2 |
| BedroomsAboveGround | 3 |
| BedroomsTotal | 3 |
| Appliances | Dishwasher, Dryer, Refrigerator, Stove, Water Softener, Washer, Microwave Built-in |
| ArchitecturalStyle | Bungalow |
| BasementDevelopment | Finished |
| BasementType | Full (finished) |
| ConstructionStyleAttachment | Detached |
| CoolingType | Central Air Conditioning |
| ExteriorFinish | Brick |
| FireplacePresent | Yes |
| FireplaceTotal | 2 |
| Fixture | Ceiling Fans |
| FoundationType | Poured Concrete |
| HeatingFuel | Natural Gas |
| HeatingType | Forced Air |
| StoriesTotal | 1 |
| SizeInterior | 2100 Sqft |
| Type | House |
| UtilityWater | Municipal Water |
Land
| Acreage | No |
| LandAmenities | Playground, Schools |
| LandscapeFeatures | Lawn Sprinkler, Landscaped |
| Sewer | Municipal Sewage System |
| SizeDepth | 96 Ft |
| SizeFrontage | 52 Ft |
| SizeTotalText | Under 1/2 Acre |
| ZoningDescription | R1b |
Rooms
| Level | Type | Length | Width | Dimensions |
|---|---|---|---|---|
| Lower Level | Cold Room | 11'7'' x 3'3'' | ||
| Lower Level | 3pc Bathroom | Measurements not available | ||
| Lower Level | Workshop | 19'3'' x 11'10'' | ||
| Lower Level | Laundry Room | 17'1'' x 11'5'' | ||
| Lower Level | Recreation Room | 27'4'' x 18'2'' | ||
| Main Level | Sunroom | 11'10'' x 9'11'' | ||
| Main Level | 3pc Bathroom | Measurements not available | ||
| Main Level | Bedroom | 7'10'' x 9'10'' | ||
| Main Level | Bedroom | 9'9'' x 8'0'' | ||
| Main Level | Primary Bedroom | 12'11'' x 13'1'' | ||
| Main Level | Eat In Kitchen | 15'0'' x 9'0'' | ||
| Main Level | Dining Room | 10'10'' x 11'10'' | ||
| Main Level | Living Room | 17'3'' x 12'4'' |
https://www.realtor.ca/real-estate/28086384/57-cambridge-drive-brantford
Interested?
Contact us for more information
Tamara Cupoli
Broker
505 Park Rd N., Suite #216
Brantford, Ontario N3R 7K8










