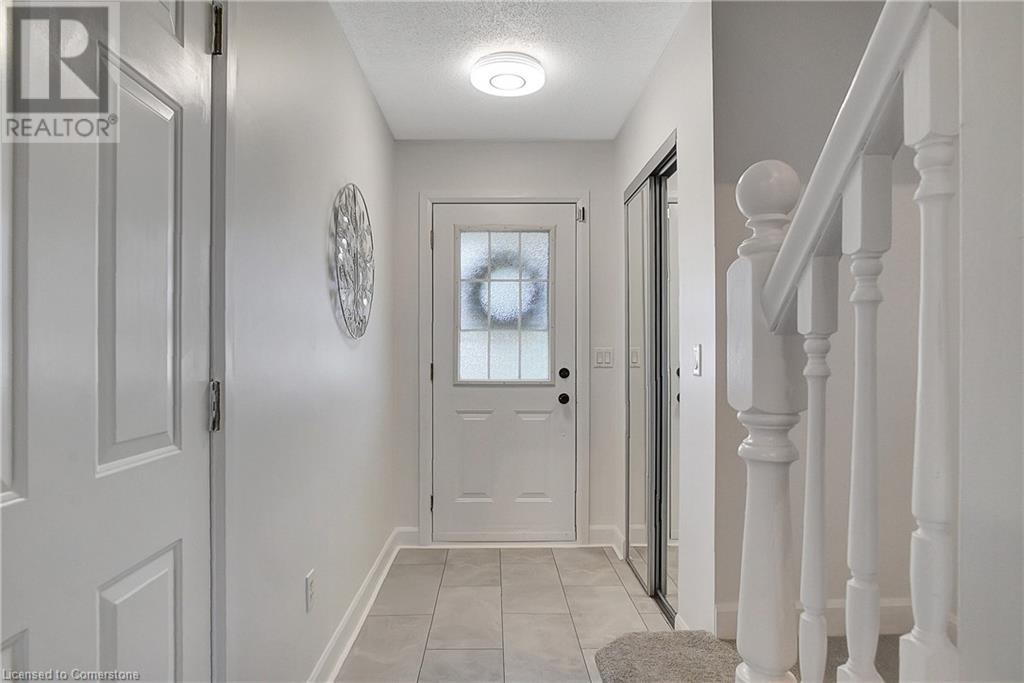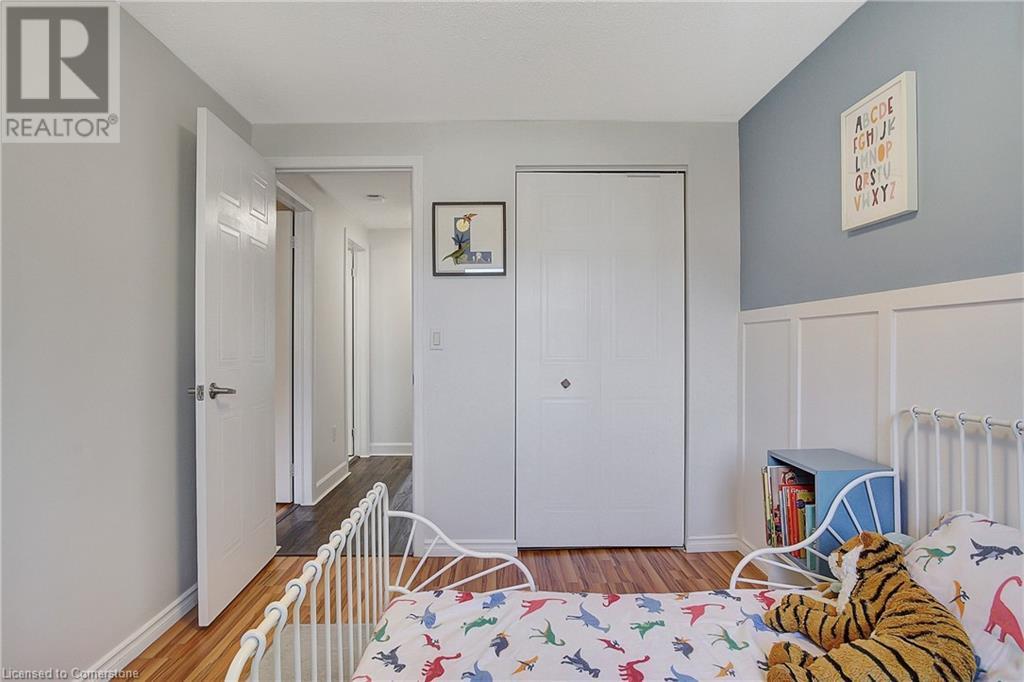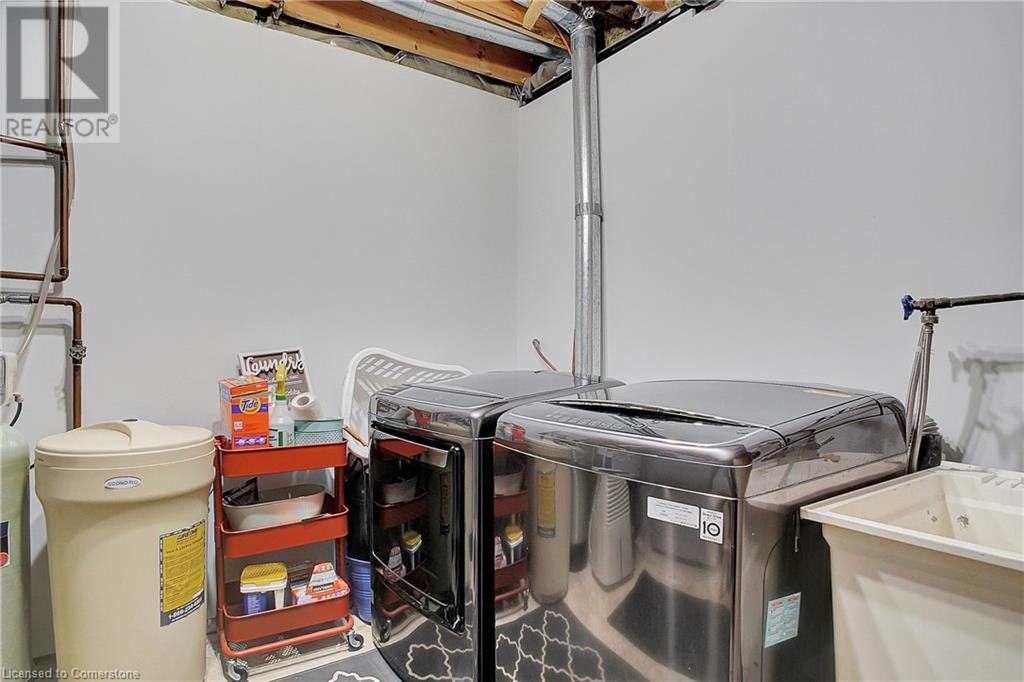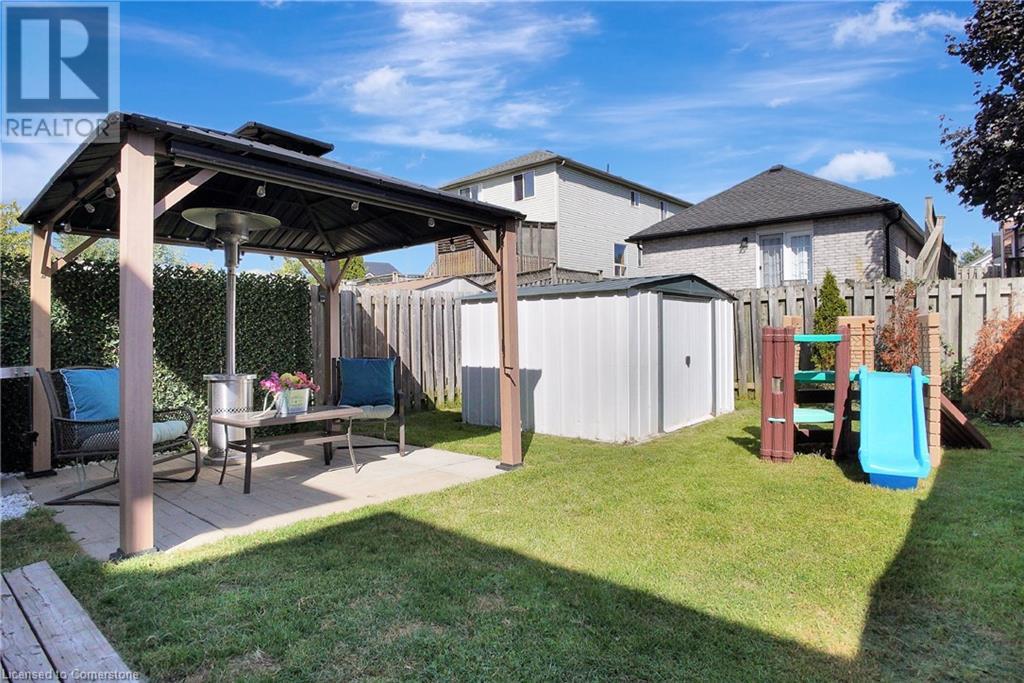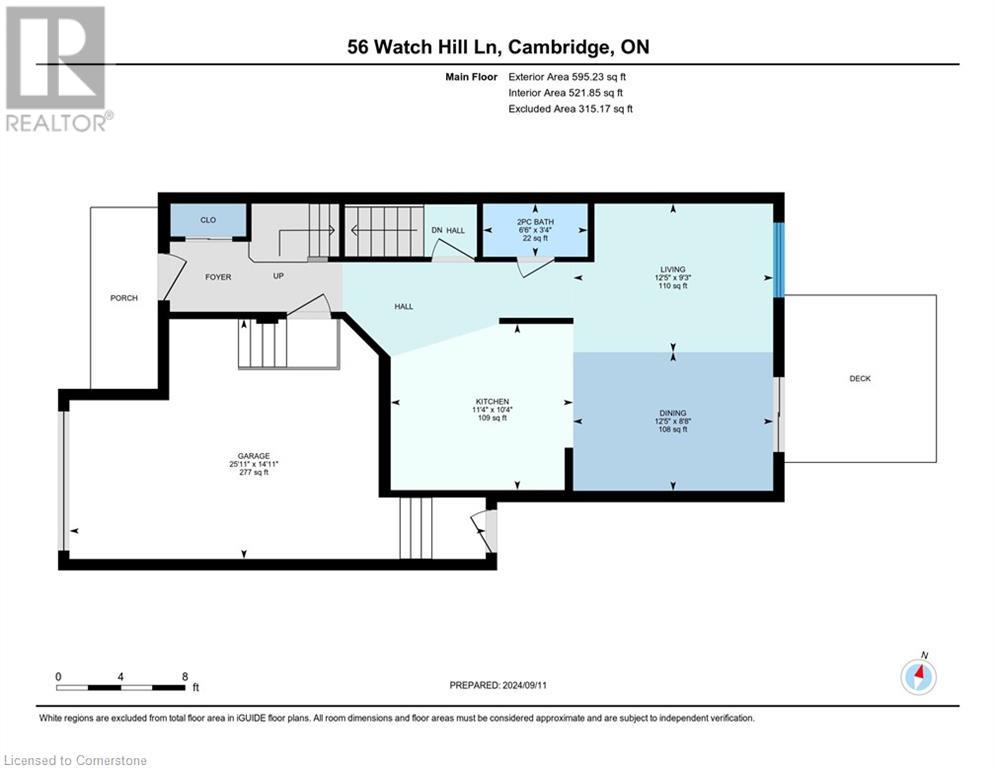56 Watch Hill Lane Cambridge, Ontario N3H 5P9
$649,900
Welcome to 56 Watch Hill Lane, a charming freehold townhouse connected at the garage in the highly sought-after Preston area of Cambridge. This 3-bedroom, 3-bathroom home offers convenience and comfort, being just minutes from all amenities, excellent schools, and quick access to Highway 401. Step into the welcoming foyer and be greeted by an impeccably updated kitchen that overlooks the spacious dining and living area—perfect for both everyday living and entertaining. From the dining room, you can easily access the fully fenced backyard, featuring a lovely gazebo for outdoor relaxation. The main floor also includes an updated powder room for added convenience. Moving upstairs, installed this year fresh carpet leads you to the generously sized primary bedroom offers ample closet space, accompanied by two more well-proportioned bedrooms and a bright 4-piece bathroom—an ideal layout for a growing family. The fully finished basement provides additional living space, complete with a 2-piece bathroom, a cozy family room or office area, and a laundry room. With updated windows and doors in 2021, a new roof in 2017, furnace in 2016 and installed additional insulation in the attic for long term efficiency, this home has been well-maintained. The property also features an attached garage with loft storage space and work area inside with one parking spot, plus room for two additional vehicles in the driveway. Don’t miss this beautiful opportunity to call 56 Watch Hill Lane your new home! (id:42029)
Property Details
| MLS® Number | 40642537 |
| Property Type | Single Family |
| AmenitiesNearBy | Place Of Worship, Playground, Public Transit, Schools, Shopping |
| CommunityFeatures | School Bus |
| EquipmentType | Water Heater |
| Features | Paved Driveway, Gazebo, Sump Pump, Automatic Garage Door Opener |
| ParkingSpaceTotal | 3 |
| RentalEquipmentType | Water Heater |
| Structure | Shed, Porch |
Building
| BathroomTotal | 3 |
| BedroomsAboveGround | 3 |
| BedroomsTotal | 3 |
| Appliances | Dishwasher, Dryer, Stove, Water Softener, Washer, Microwave Built-in, Window Coverings, Garage Door Opener |
| ArchitecturalStyle | 2 Level |
| BasementDevelopment | Finished |
| BasementType | Full (finished) |
| ConstructedDate | 1999 |
| ConstructionStyleAttachment | Attached |
| CoolingType | Central Air Conditioning |
| ExteriorFinish | Brick, Vinyl Siding |
| FireplaceFuel | Electric |
| FireplacePresent | Yes |
| FireplaceTotal | 1 |
| FireplaceType | Other - See Remarks |
| FoundationType | Poured Concrete |
| HalfBathTotal | 2 |
| HeatingFuel | Natural Gas |
| HeatingType | Forced Air |
| StoriesTotal | 2 |
| SizeInterior | 1823.79 Sqft |
| Type | Row / Townhouse |
| UtilityWater | Municipal Water |
Parking
| Attached Garage |
Land
| AccessType | Highway Access, Highway Nearby |
| Acreage | No |
| LandAmenities | Place Of Worship, Playground, Public Transit, Schools, Shopping |
| Sewer | Municipal Sewage System |
| SizeDepth | 105 Ft |
| SizeFrontage | 23 Ft |
| SizeTotalText | Under 1/2 Acre |
| ZoningDescription | Rm 4 |
Rooms
| Level | Type | Length | Width | Dimensions |
|---|---|---|---|---|
| Second Level | Bedroom | 8'7'' x 11'3'' | ||
| Second Level | Bedroom | 9'0'' x 14'10'' | ||
| Second Level | 4pc Bathroom | 8'11'' x 4'10'' | ||
| Second Level | Primary Bedroom | 17'10'' x 13'7'' | ||
| Basement | Utility Room | 10'3'' x 10'11'' | ||
| Basement | Recreation Room | 17'0'' x 19'10'' | ||
| Basement | 2pc Bathroom | 6'0'' x 4'6'' | ||
| Main Level | Living Room | 9'3'' x 12'5'' | ||
| Main Level | Dining Room | 8'8'' x 12'5'' | ||
| Main Level | Kitchen | 10'4'' x 11'4'' | ||
| Main Level | 2pc Bathroom | 3'4'' x 6'6'' |
https://www.realtor.ca/real-estate/27398630/56-watch-hill-lane-cambridge
Interested?
Contact us for more information
Kimberly Foster
Broker
1400 Bishop St.
Cambridge, Ontario N1R 6W8
Mackie Foster
Salesperson
1400 Bishop St.
Cambridge, Ontario N1R 6W8



