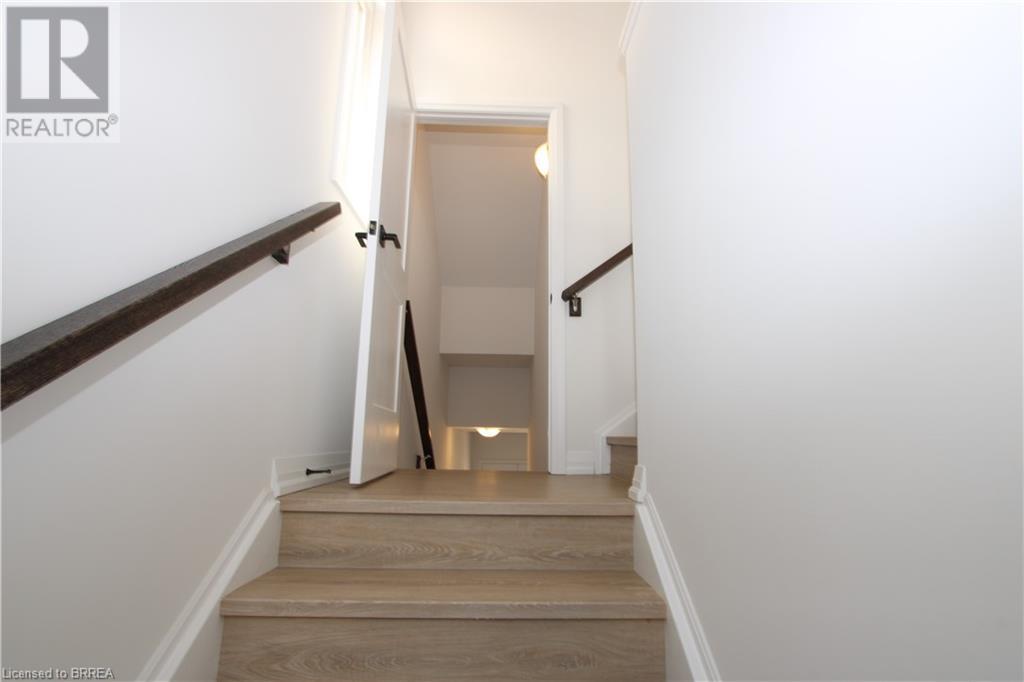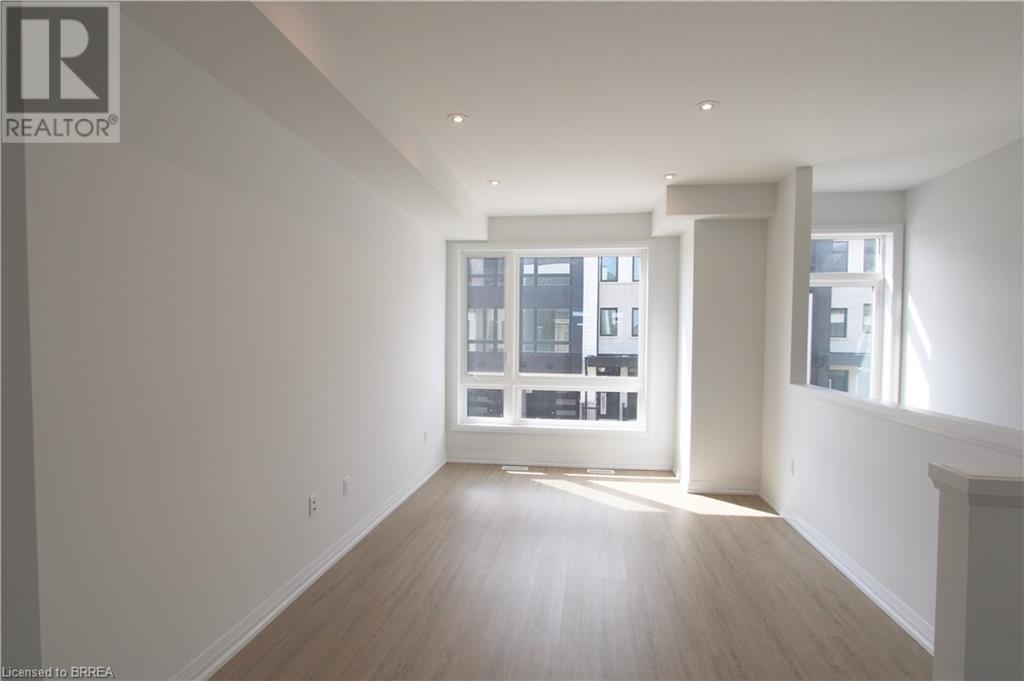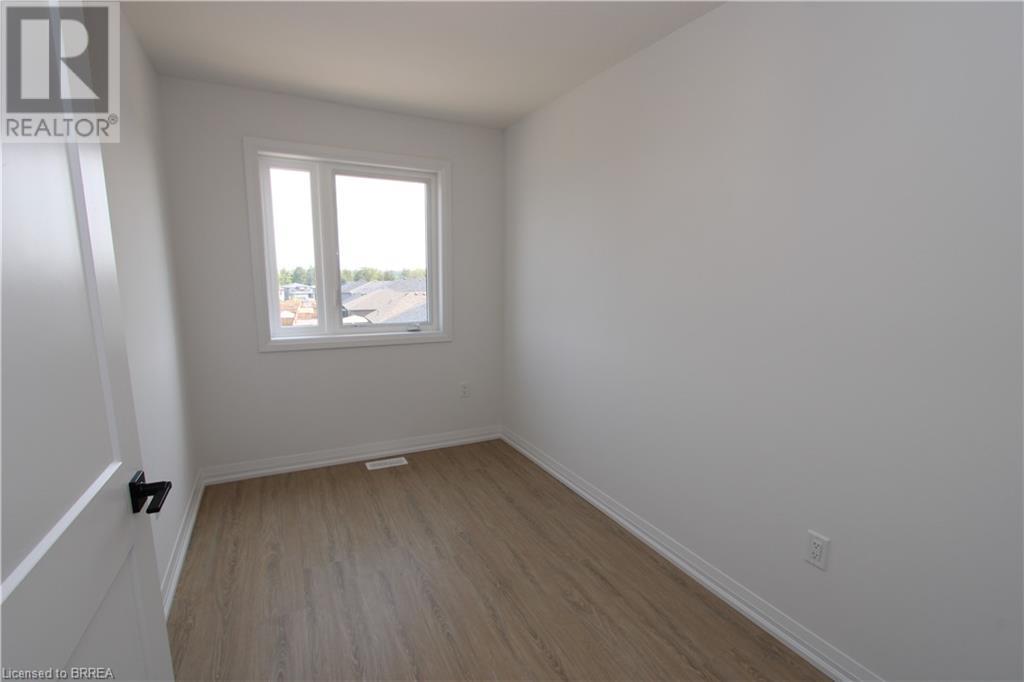55 Tom Brown Drive Unit# 92 Paris, Ontario N3L 0N5
$2,500 MonthlyInsurance
This stunning 3-bedroom townhome, crafted by the renowned Losani Homes, is ready for immediate occupancy and promises a modern, spacious living experience. With award-winning design and attention to detail, this home features: Open-Concept Living: Quality laminate flooring flows throughout the home, creating a cohesive and stylish atmosphere. The Great Room is illuminated with pot lighting, enhancing its warm and inviting ambiance. Gourmet Kitchen: Equipped with sleek stainless steel appliances and convenient patio doors leading to a private rear balcony, perfect for relaxing or entertaining. Versatile Lower Level: The ground floor offers a Recreation Room/Den with additional patio doors to a private patio area and direct access from the single-car garage. Upper Level Comfort: The generously-sized Primary Bedroom features a luxurious 3-piece ensuite bath and walk-in closet. An additional 4-piece bathroom serves the other bedrooms and guests. Convenient Main Level: A stackable Washer & Dryer and a 2-piece Powder Room add to the functionality of the main level. Prime Location: Enjoy quick access to Highway 403 and proximity to a range of amenities, including grocery stores, gyms, pharmacies, hospitals, restaurants, trails, parks, and a recreation center. This townhome offers both comfort and convenience, making it an ideal place to call home. Don’t miss the opportunity to experience refined living in this exceptional property. (id:42029)
Property Details
| MLS® Number | 40648752 |
| Property Type | Single Family |
| AmenitiesNearBy | Park, Playground, Public Transit, Schools, Shopping |
| EquipmentType | Other, Water Heater |
| ParkingSpaceTotal | 2 |
| RentalEquipmentType | Other, Water Heater |
Building
| BathroomTotal | 3 |
| BedroomsAboveGround | 3 |
| BedroomsTotal | 3 |
| Appliances | Dishwasher, Dryer, Refrigerator, Stove, Washer, Hood Fan |
| ArchitecturalStyle | 3 Level |
| BasementType | None |
| ConstructedDate | 2024 |
| ConstructionStyleAttachment | Attached |
| CoolingType | Central Air Conditioning |
| ExteriorFinish | Brick, Vinyl Siding |
| HalfBathTotal | 1 |
| HeatingFuel | Natural Gas |
| HeatingType | Forced Air |
| StoriesTotal | 3 |
| SizeInterior | 1567 Sqft |
| Type | Row / Townhouse |
| UtilityWater | Municipal Water |
Parking
| Attached Garage |
Land
| AccessType | Highway Access |
| Acreage | No |
| LandAmenities | Park, Playground, Public Transit, Schools, Shopping |
| Sewer | Municipal Sewage System |
| SizeFrontage | 15 Ft |
| ZoningDescription | Rm2-29 |
Rooms
| Level | Type | Length | Width | Dimensions |
|---|---|---|---|---|
| Second Level | 2pc Bathroom | Measurements not available | ||
| Second Level | Eat In Kitchen | 14'3'' x 14'1'' | ||
| Second Level | Living Room | 16'2'' x 10'4'' | ||
| Third Level | Bedroom | 12'0'' x 7'4'' | ||
| Third Level | Bedroom | 12'1'' x 7'0'' | ||
| Third Level | 4pc Bathroom | Measurements not available | ||
| Third Level | Full Bathroom | Measurements not available | ||
| Third Level | Primary Bedroom | 17'9'' x 9'5'' | ||
| Main Level | Den | 14'8'' x 11'0'' | ||
| Main Level | Foyer | 14'2'' x 3'7'' |
https://www.realtor.ca/real-estate/27432852/55-tom-brown-drive-unit-92-paris
Interested?
Contact us for more information
Jen Connor
Salesperson
14 Borden Street
Brantford, Ontario N3R 2G8










































