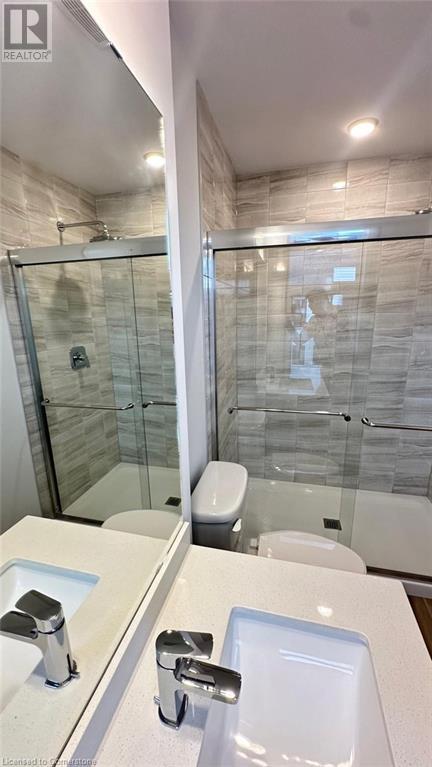55 Tom Brown Drive Unit# 86 Paris, Ontario N3L 0N5
$2,300 Monthly
Welcome to Unit #86 at 55 Tom Brown Drive in Paris, Ontario, known as the “Prettiest Town in Canada.” This brand-new, 3-storey townhome is close to Highway 403, the Brant Sports Complex, great schools, restaurants, parks, the Grand River, and scenic hiking trails. Inside, the bright, modern kitchen opens to a spacious living area with large windows and a balcony where you can enjoy sunset views. The home features vinyl plank flooring and high 9-foot ceilings on the first two floors. The finished ground floor has a separate entrance, perfect for extra living space or a private retreat. There’s also convenient inside access to the single-car garage. The townhome is available for rent with a minimum 1-year lease. A rental application, credit check, and references are required. Schedule a private viewing today and see this beautiful home for yourself! (id:42029)
Property Details
| MLS® Number | 40647098 |
| Property Type | Single Family |
| AmenitiesNearBy | Airport, Park, Place Of Worship, Playground, Public Transit, Schools, Shopping |
| EquipmentType | Water Heater |
| Features | Conservation/green Belt, Paved Driveway |
| ParkingSpaceTotal | 2 |
| RentalEquipmentType | Water Heater |
Building
| BathroomTotal | 3 |
| BedroomsAboveGround | 3 |
| BedroomsTotal | 3 |
| Appliances | Dishwasher, Dryer, Microwave, Refrigerator, Stove, Water Softener, Washer, Hood Fan, Window Coverings |
| ArchitecturalStyle | 3 Level |
| BasementType | None |
| ConstructionStyleAttachment | Attached |
| CoolingType | Central Air Conditioning |
| ExteriorFinish | Aluminum Siding, Brick, Vinyl Siding |
| FoundationType | Poured Concrete |
| HalfBathTotal | 1 |
| HeatingFuel | Natural Gas |
| HeatingType | Forced Air |
| StoriesTotal | 3 |
| SizeInterior | 1237 Sqft |
| Type | Row / Townhouse |
| UtilityWater | Municipal Water |
Parking
| Attached Garage |
Land
| AccessType | Highway Nearby |
| Acreage | No |
| LandAmenities | Airport, Park, Place Of Worship, Playground, Public Transit, Schools, Shopping |
| Sewer | Municipal Sewage System |
| SizeFrontage | 15 Ft |
| SizeTotalText | Under 1/2 Acre |
| ZoningDescription | Rm2-29 |
Rooms
| Level | Type | Length | Width | Dimensions |
|---|---|---|---|---|
| Second Level | 2pc Bathroom | Measurements not available | ||
| Second Level | Great Room | 10'4'' x 15'7'' | ||
| Second Level | Dinette | 6'9'' x 9'0'' | ||
| Second Level | Kitchen | 7'6'' x 10'7'' | ||
| Third Level | 4pc Bathroom | Measurements not available | ||
| Third Level | 3pc Bathroom | Measurements not available | ||
| Third Level | Bedroom | 7'1'' x 8'11'' | ||
| Third Level | Bedroom | 7'0'' x 8'7'' | ||
| Third Level | Primary Bedroom | 9'1'' x 11'2'' | ||
| Main Level | Den | 11'0'' x 8'2'' |
https://www.realtor.ca/real-estate/27431061/55-tom-brown-drive-unit-86-paris
Interested?
Contact us for more information
Jatin Girotra
Broker
766 Old Hespeler Rd
Cambridge, Ontario N3H 5L8
Vinny Anand
Salesperson
766 Old Hespeler Rd
Cambridge, Ontario N3H 5L8
Amit Airi
Broker
766 Old Hespeler Rd
Cambridge, Ontario N3H 5L8





























