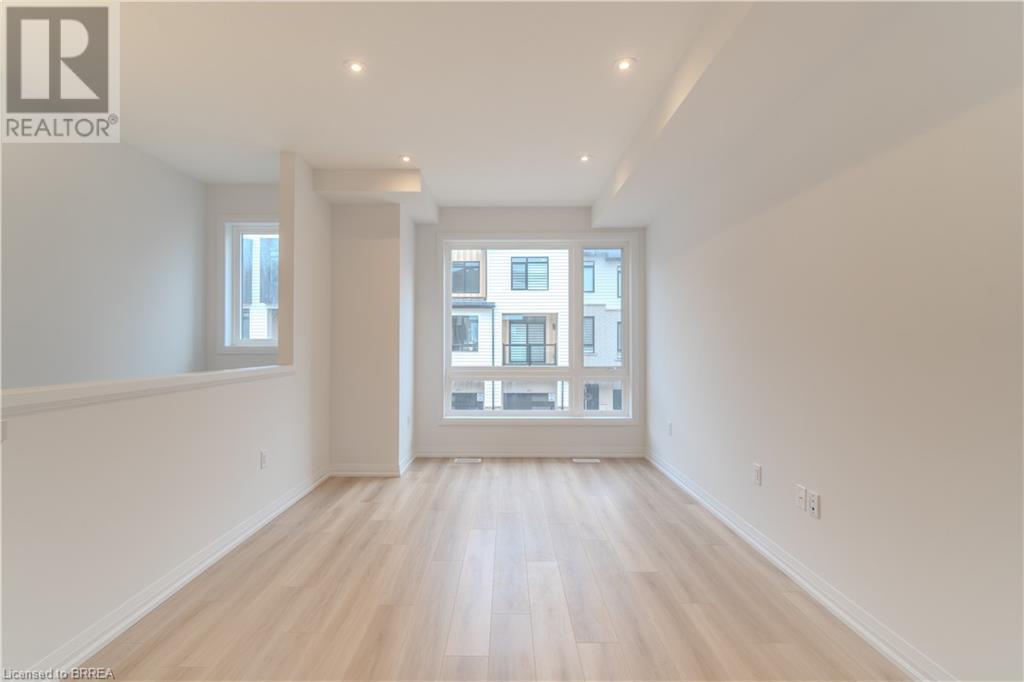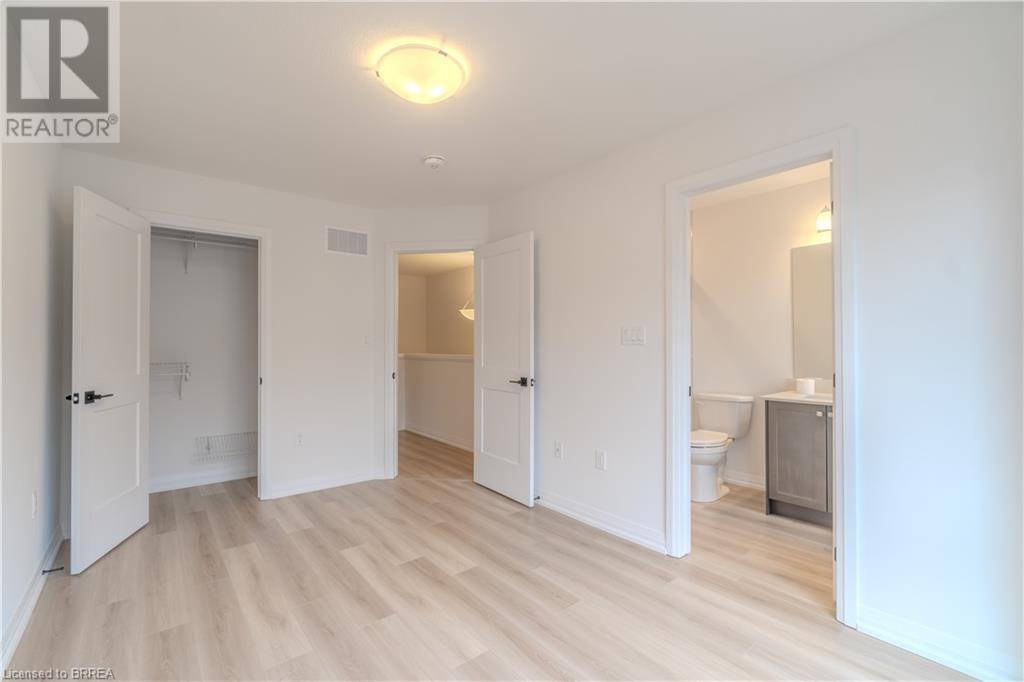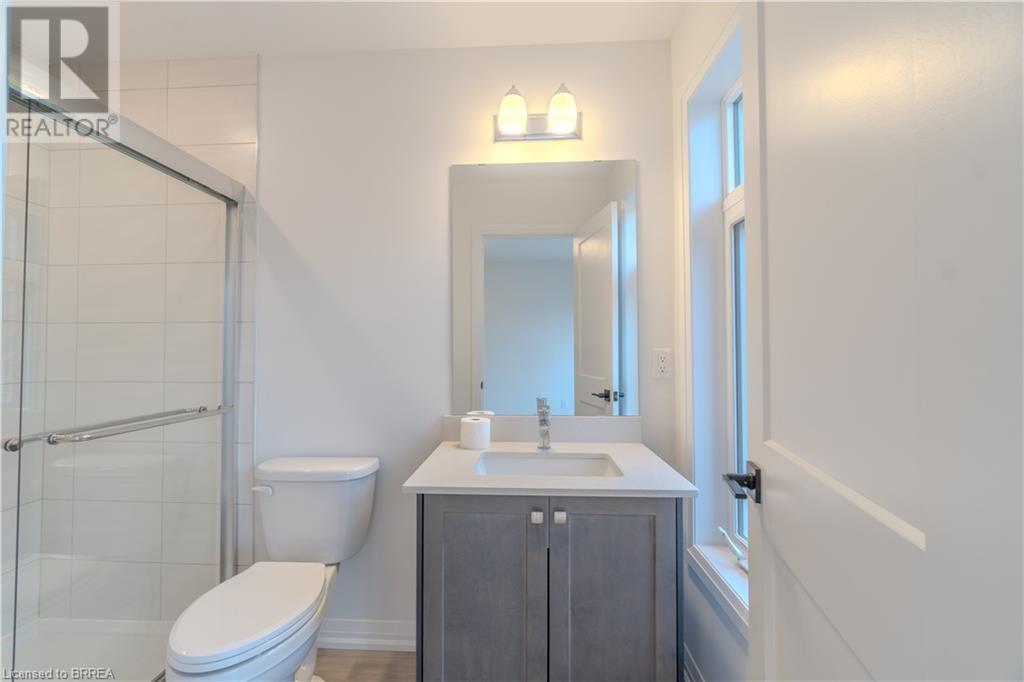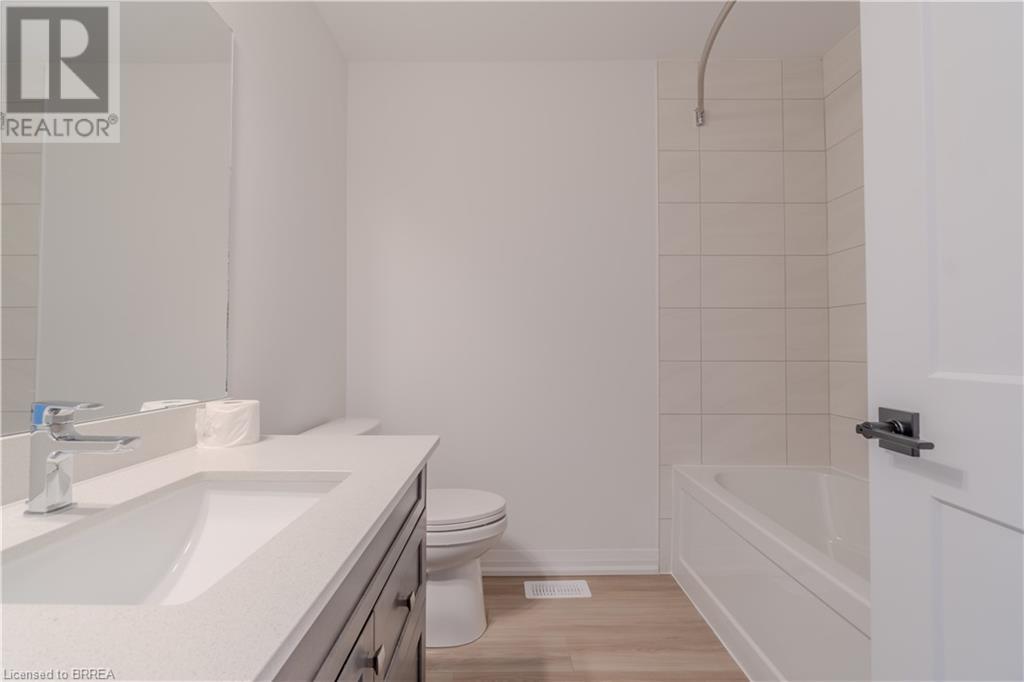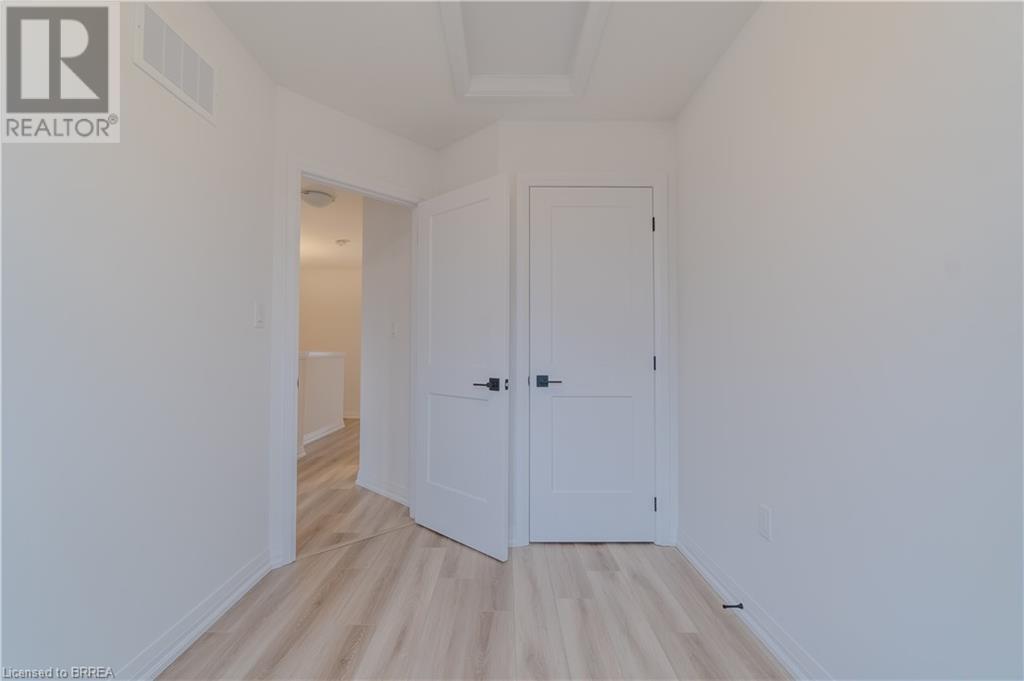55 Tom Brown Drive Unit# 23 Paris, Ontario N3L 0K3
$2,350 Monthly
Welcome to this brand new, never lived in 3 bedroom, 2.5 bathroom urban townhome located in the south end of Paris, Ontario. With quick access to the highway, you'll enjoy easy commutes to work, school, and all your favourite destinations. Inside, you'll find a beautifully appointed kitchen featuring quartz counters, built in stainless steel appliances, and convenient stackable laundry just off the main living space. The multi-level home offers plenty of room to relax and unwind, with large windows letting in plenty of natural light. Close to all major amenities, including shops, restaurants, and parks, making it the perfect place to call home. Whether you're a family, couple, or individual, this townhome has everything you need to live comfortably and conveniently. (id:42029)
Property Details
| MLS® Number | 40684238 |
| Property Type | Single Family |
| AmenitiesNearBy | Park, Public Transit, Schools |
| CommunityFeatures | Quiet Area |
| EquipmentType | Other, Water Heater |
| Features | Balcony, Automatic Garage Door Opener |
| ParkingSpaceTotal | 2 |
| RentalEquipmentType | Other, Water Heater |
Building
| BathroomTotal | 3 |
| BedroomsAboveGround | 3 |
| BedroomsTotal | 3 |
| Appliances | Dishwasher, Oven - Built-in, Refrigerator, Stove, Washer, Microwave Built-in, Window Coverings, Garage Door Opener |
| ArchitecturalStyle | 2 Level |
| BasementDevelopment | Partially Finished |
| BasementType | Partial (partially Finished) |
| ConstructedDate | 2024 |
| ConstructionStyleAttachment | Attached |
| CoolingType | Central Air Conditioning |
| ExteriorFinish | Brick |
| FireProtection | Smoke Detectors |
| FoundationType | Poured Concrete |
| HalfBathTotal | 1 |
| HeatingFuel | Natural Gas |
| HeatingType | Forced Air |
| StoriesTotal | 2 |
| SizeInterior | 1229 Sqft |
| Type | Row / Townhouse |
| UtilityWater | Municipal Water |
Parking
| Attached Garage |
Land
| AccessType | Road Access |
| Acreage | No |
| LandAmenities | Park, Public Transit, Schools |
| Sewer | Municipal Sewage System |
| SizeFrontage | 15 Ft |
| SizeTotalText | Under 1/2 Acre |
| ZoningDescription | Residential |
Rooms
| Level | Type | Length | Width | Dimensions |
|---|---|---|---|---|
| Third Level | 3pc Bathroom | Measurements not available | ||
| Third Level | Bedroom | 7'0'' x 9'9'' | ||
| Third Level | Bedroom | 6'11'' x 8'10'' | ||
| Third Level | Full Bathroom | Measurements not available | ||
| Third Level | Primary Bedroom | 9'0'' x 12'4'' | ||
| Lower Level | Den | 11'0'' x 8'2'' | ||
| Main Level | 2pc Bathroom | Measurements not available | ||
| Main Level | Great Room | 10'4'' x 13'2'' | ||
| Main Level | Breakfast | 6'9'' x 9'0'' | ||
| Main Level | Kitchen | 7'6'' x 10'7'' |
Utilities
| Cable | Available |
| Electricity | Available |
| Telephone | Available |
https://www.realtor.ca/real-estate/27738135/55-tom-brown-drive-unit-23-paris
Interested?
Contact us for more information
Sommer Mowatt
Salesperson
Unit 1c-3 Elm St
Paris, Ontario N3L 2L6
Shelly Gracey
Broker
515 Park Road North-Suite B
Brantford, Ontario N3R 7K8









