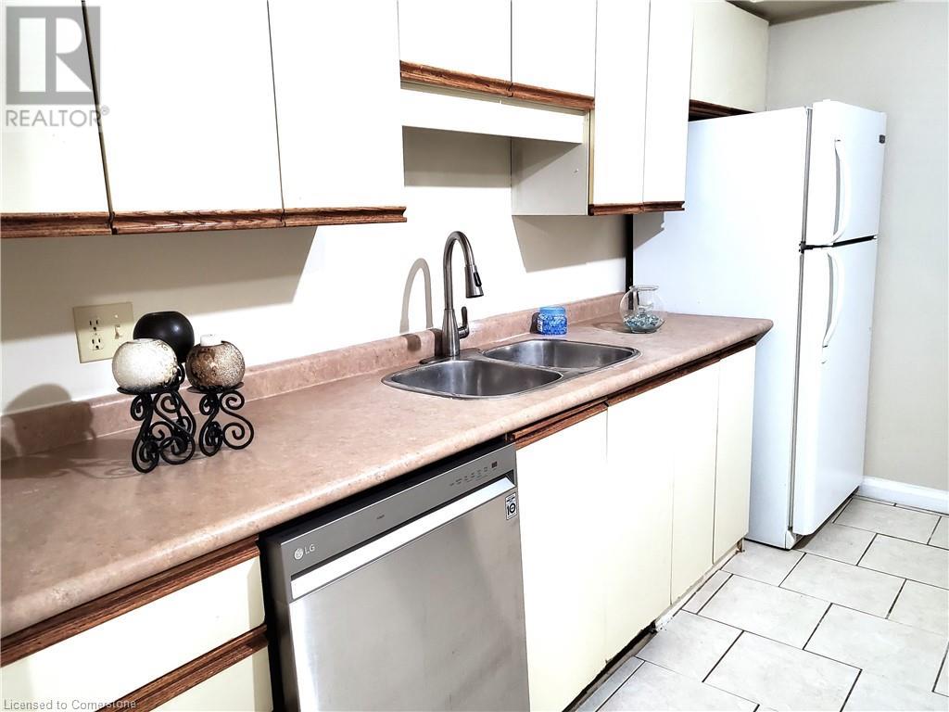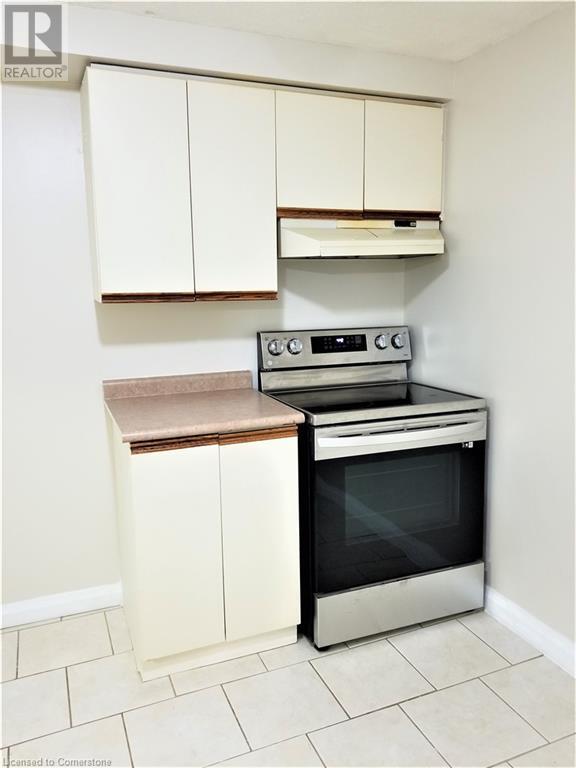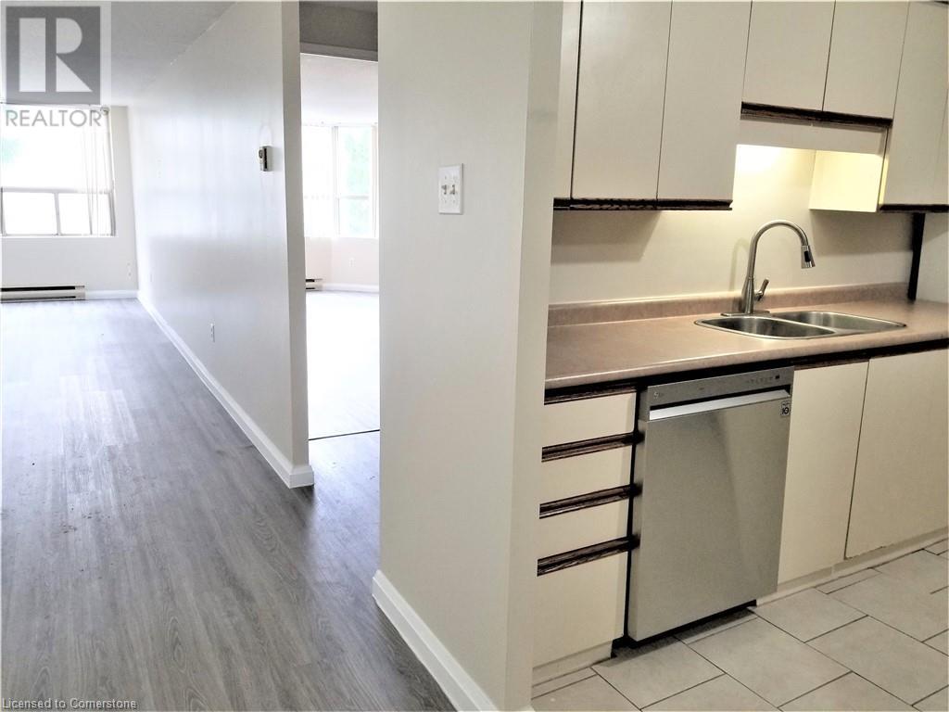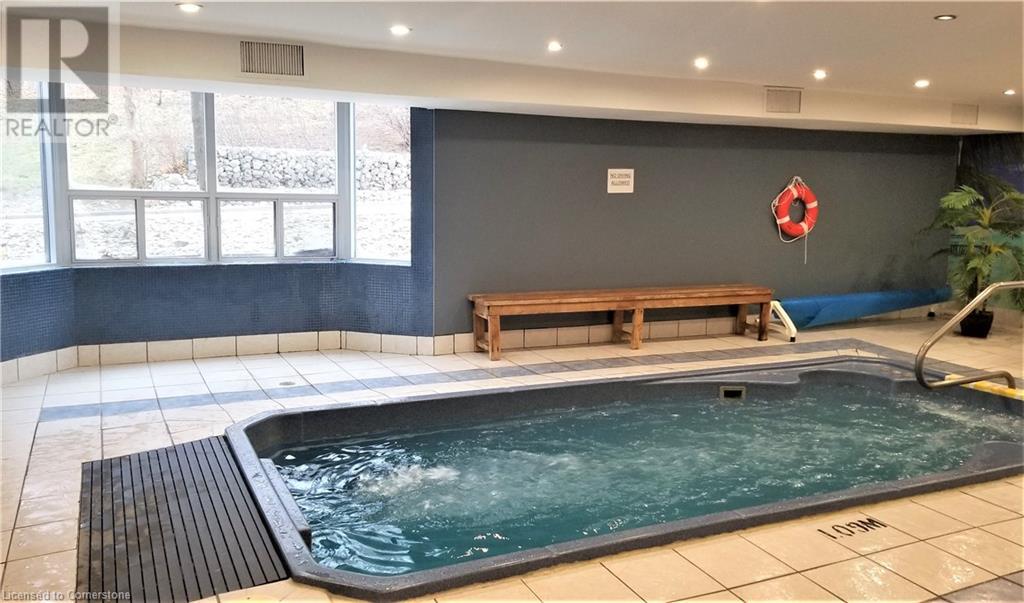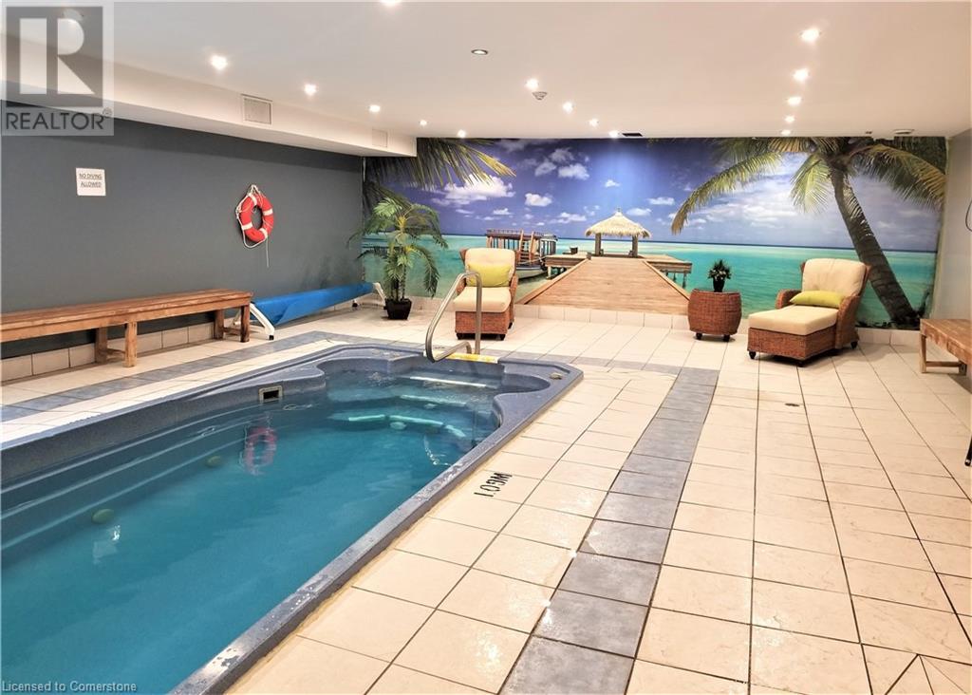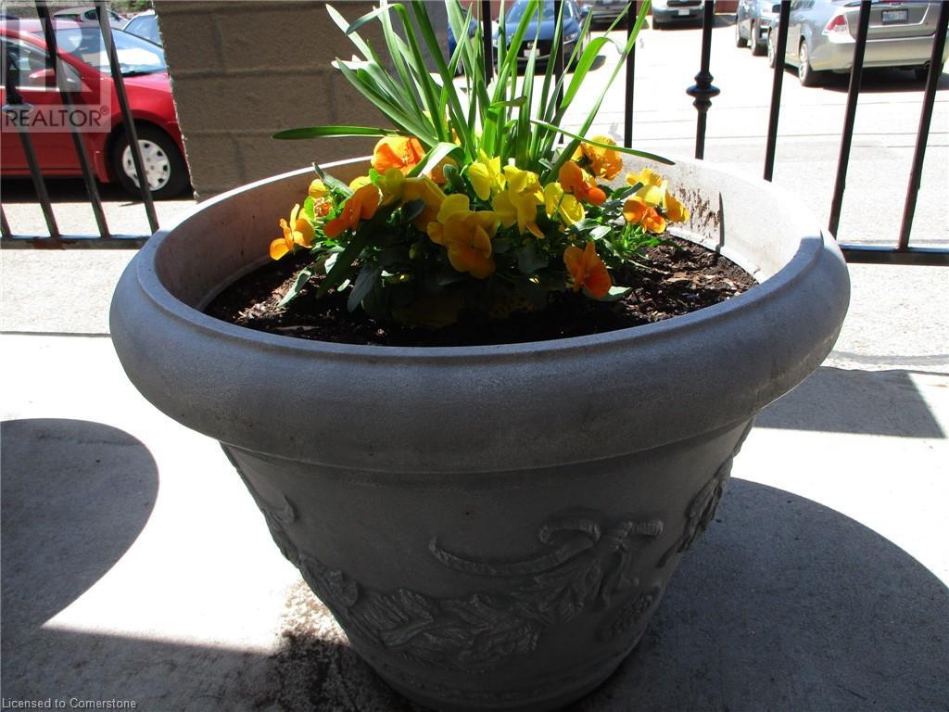55 Green Valley Drive Unit# 211 Kitchener, Ontario N2P 1Z6
$300,000Maintenance, Insurance, Landscaping, Property Management, Water
$415 Monthly
Maintenance, Insurance, Landscaping, Property Management, Water
$415 MonthlySplendid 1- bdr. unit in Prestigious Building w/POOL, SAUNA and GYM Available IMMEDIATELY. Park-like setting! Miles of Walking Trail along the Grand River right Behind the building make it ideal for the mountain bike/hiking enthusiasts. Great floor plan with lots of natural light. Huge Bay Window in the Living Room. Spacious Eat-In Kitchen. In-suite Laundry, 5 appliances. YOU WILL LOVE this spacious, about 800sq. ft. Clean and Bright Apartment Condo with Covered Parking. Prestigious Hi-rise Building is Secured and Well Maintained. Has 3 elevators and bike rack. Indoor Hydro Pool, Dry Sauna, Gym and Game/Party Room for you to enjoy with your family and friends. Fabulous Location. Between Cambridge and Kitchener. Just minutes to 401 and ALL amenities. Conveniently located to public transportation, grocery store and Tim Horton. A MUST SEE before it’s gone! Units in this building are going fast. (id:42029)
Property Details
| MLS® Number | 40648884 |
| Property Type | Single Family |
| AmenitiesNearBy | Park, Playground, Public Transit, Shopping |
| CommunityFeatures | Quiet Area, Community Centre, School Bus |
| Features | Conservation/green Belt |
| ParkingSpaceTotal | 1 |
| PoolType | Indoor Pool |
Building
| BathroomTotal | 1 |
| BedroomsAboveGround | 1 |
| BedroomsTotal | 1 |
| Amenities | Car Wash, Exercise Centre, Party Room |
| Appliances | Dishwasher, Dryer, Refrigerator, Sauna, Stove, Washer, Hood Fan |
| BasementType | None |
| ConstructionStyleAttachment | Attached |
| ExteriorFinish | Concrete |
| HeatingFuel | Electric |
| HeatingType | Baseboard Heaters |
| StoriesTotal | 1 |
| SizeInterior | 800 Sqft |
| Type | Apartment |
| UtilityWater | Municipal Water |
Parking
| Attached Garage | |
| Covered |
Land
| Acreage | No |
| LandAmenities | Park, Playground, Public Transit, Shopping |
| LandscapeFeatures | Landscaped |
| Sewer | Municipal Sewage System |
| ZoningDescription | Res-7 |
Rooms
| Level | Type | Length | Width | Dimensions |
|---|---|---|---|---|
| Main Level | 4pc Bathroom | Measurements not available | ||
| Main Level | Bedroom | 18'6'' x 11'2'' | ||
| Main Level | Eat In Kitchen | 11'2'' x 11'9'' | ||
| Main Level | Dining Room | 11'0'' x 11'6'' | ||
| Main Level | Living Room | 18'0'' x 11'6'' |
https://www.realtor.ca/real-estate/27435097/55-green-valley-drive-unit-211-kitchener
Interested?
Contact us for more information
Svetlana Panova
Salesperson
110 Amos Ave.
Waterloo, Ontario N2L 5C4








