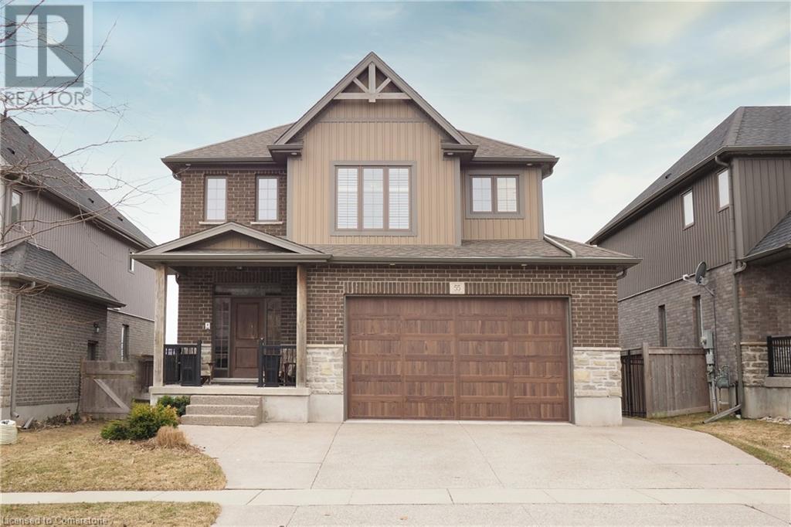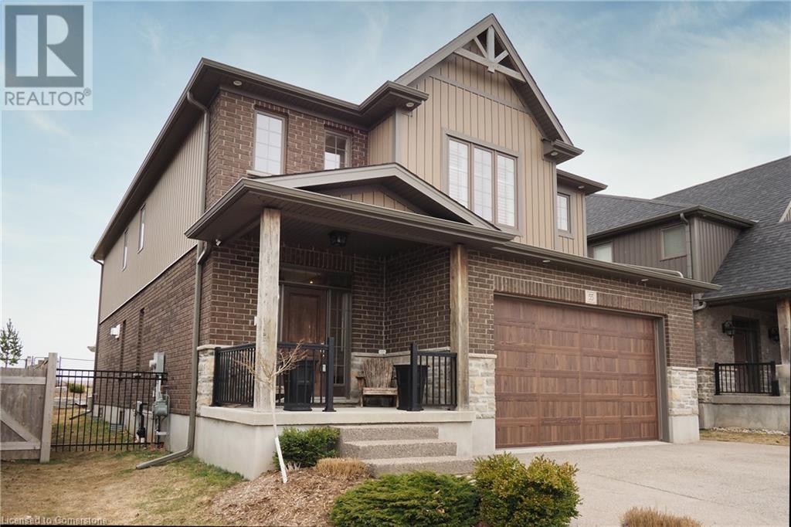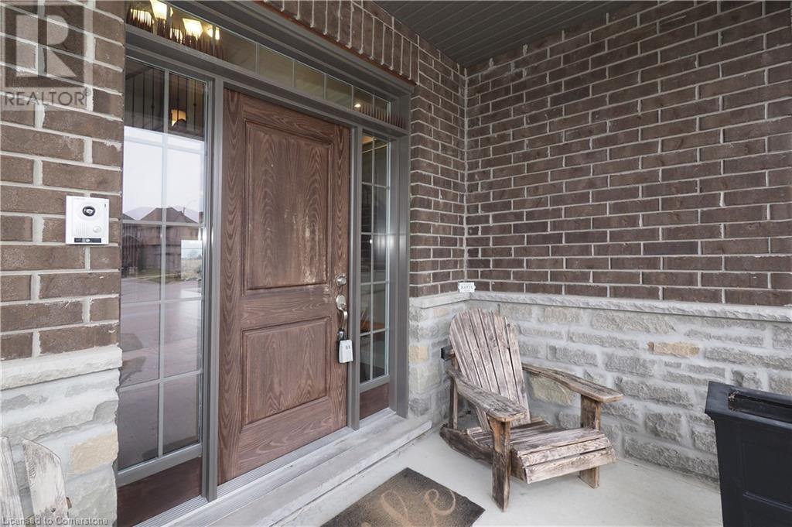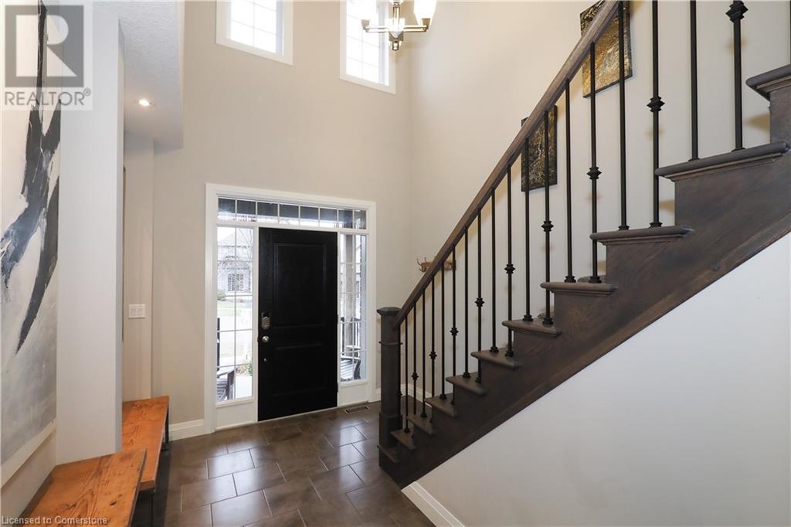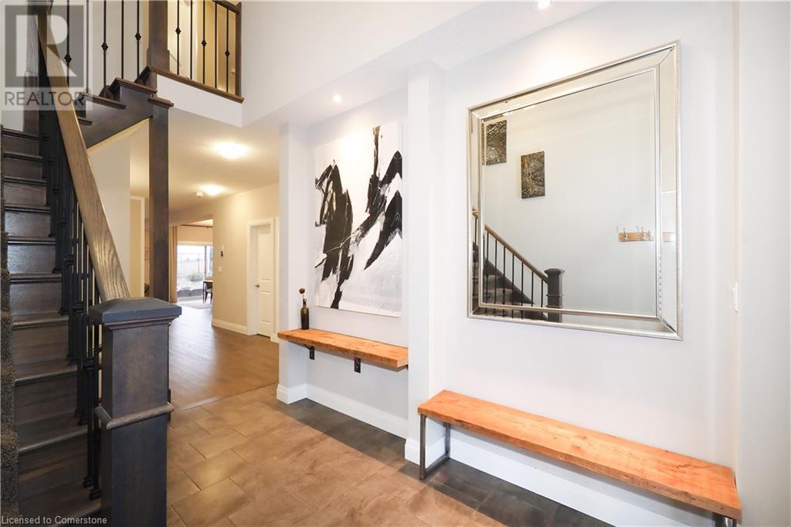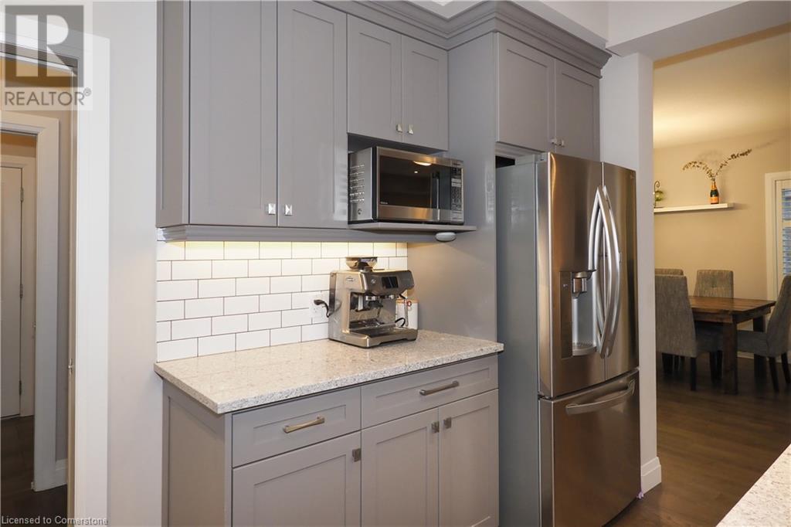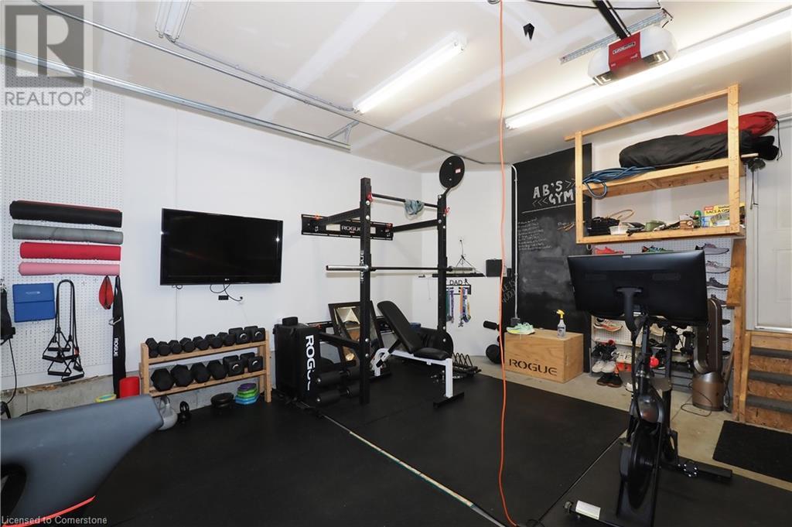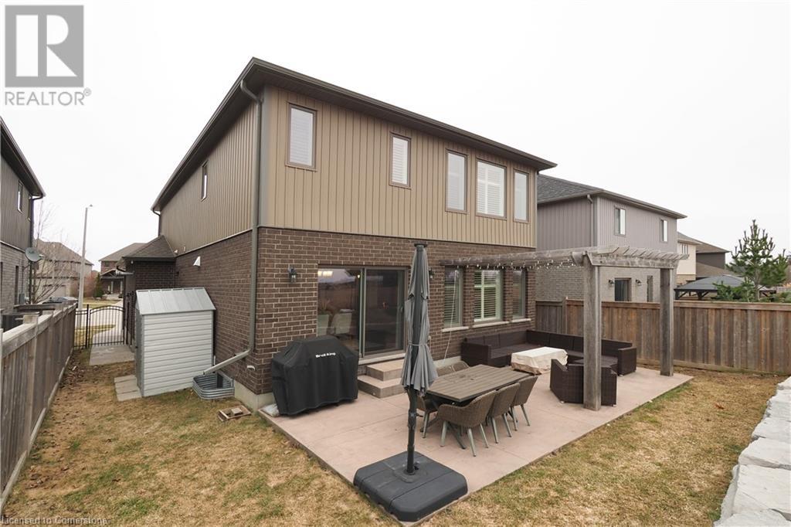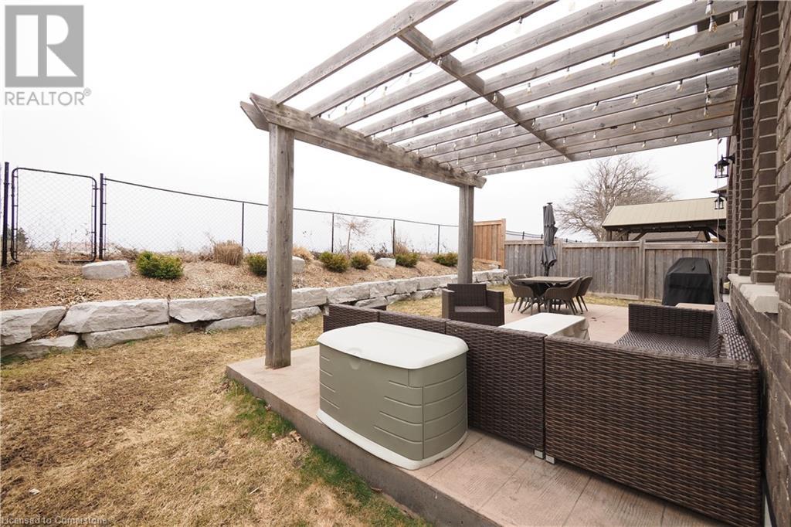55 Geiger Place Baden, Ontario N3A 0C6
$1,100,000
*** OPEN HOUSE SUNDAY, APRIL 6, 2:00 TO 4:00 P.M. *** Welcome to this 3 bedroom, 3 bathroom, 2-storey home on a quiet cul-de-sac in the family-friendly community of Baden! Open concept main floor with hardwood flooring throughout, living & dining rooms with double-sided gas fireplace. Kitchen features quartz counters, spacious island/breakfast bar, butler’s pantry plus dinette area with ceiling speakers. Walk-out from dinette to large stamped concrete patio with pergola & fully fenced yard. Primary bedroom with vaulted ceiling, walk-in closet & ensuite with quartz counters & spa shower heads. Convenient upper-level laundry, plus family room or office space. New furnace (2025) & A/C (2024). Exposed aggregate driveway & heated double garage. This is truly a place you will want to call home! (id:42029)
Open House
This property has open houses!
2:00 pm
Ends at:4:00 pm
Property Details
| MLS® Number | 40712568 |
| Property Type | Single Family |
| AmenitiesNearBy | Park, Place Of Worship, Playground, Public Transit, Schools, Shopping |
| CommunityFeatures | Community Centre |
| EquipmentType | Water Heater |
| Features | Cul-de-sac, Sump Pump, Automatic Garage Door Opener |
| ParkingSpaceTotal | 4 |
| RentalEquipmentType | Water Heater |
| Structure | Shed |
Building
| BathroomTotal | 3 |
| BedroomsAboveGround | 3 |
| BedroomsTotal | 3 |
| Appliances | Dishwasher, Dryer, Microwave, Refrigerator, Stove, Water Softener, Washer, Window Coverings |
| ArchitecturalStyle | 2 Level |
| BasementDevelopment | Unfinished |
| BasementType | Full (unfinished) |
| ConstructedDate | 2015 |
| ConstructionStyleAttachment | Detached |
| CoolingType | Central Air Conditioning |
| ExteriorFinish | Brick, Stone |
| FireplacePresent | Yes |
| FireplaceTotal | 1 |
| FoundationType | Poured Concrete |
| HalfBathTotal | 1 |
| HeatingFuel | Natural Gas |
| HeatingType | Forced Air |
| StoriesTotal | 2 |
| SizeInterior | 2388 Sqft |
| Type | House |
| UtilityWater | Municipal Water |
Parking
| Attached Garage |
Land
| Acreage | No |
| FenceType | Fence |
| LandAmenities | Park, Place Of Worship, Playground, Public Transit, Schools, Shopping |
| Sewer | Municipal Sewage System |
| SizeDepth | 99 Ft |
| SizeFrontage | 45 Ft |
| SizeIrregular | 0.102 |
| SizeTotal | 0.102 Ac|under 1/2 Acre |
| SizeTotalText | 0.102 Ac|under 1/2 Acre |
| ZoningDescription | 2c Residential |
Rooms
| Level | Type | Length | Width | Dimensions |
|---|---|---|---|---|
| Second Level | Laundry Room | 4'10'' x 9'6'' | ||
| Second Level | 4pc Bathroom | 10'0'' x 5'6'' | ||
| Second Level | Family Room | 14'0'' x 13'10'' | ||
| Second Level | Bedroom | 12'0'' x 11'0'' | ||
| Second Level | Bedroom | 14'0'' x 12'8'' | ||
| Second Level | Full Bathroom | 12'0'' x 6'4'' | ||
| Second Level | Primary Bedroom | 19'6'' x 12'0'' | ||
| Basement | Other | 14'6'' x 14'0'' | ||
| Basement | Other | 29'0'' x 13'6'' | ||
| Main Level | Mud Room | Measurements not available | ||
| Main Level | 2pc Bathroom | 5'0'' x 4'9'' | ||
| Main Level | Breakfast | 13'0'' x 11'0'' | ||
| Main Level | Kitchen | 13'6'' x 11'0'' | ||
| Main Level | Dining Room | 12'6'' x 10'0'' | ||
| Main Level | Living Room | 14'0'' x 14'0'' | ||
| Main Level | Foyer | 11'0'' x 8'0'' |
https://www.realtor.ca/real-estate/28115390/55-geiger-place-baden
Interested?
Contact us for more information
Jim Mcintyre
Salesperson
180 Weber St. S.
Waterloo, Ontario N2J 2B2
Shannon Treadwell
Salesperson
180 Weber St. S.
Waterloo, Ontario N2J 2B2

