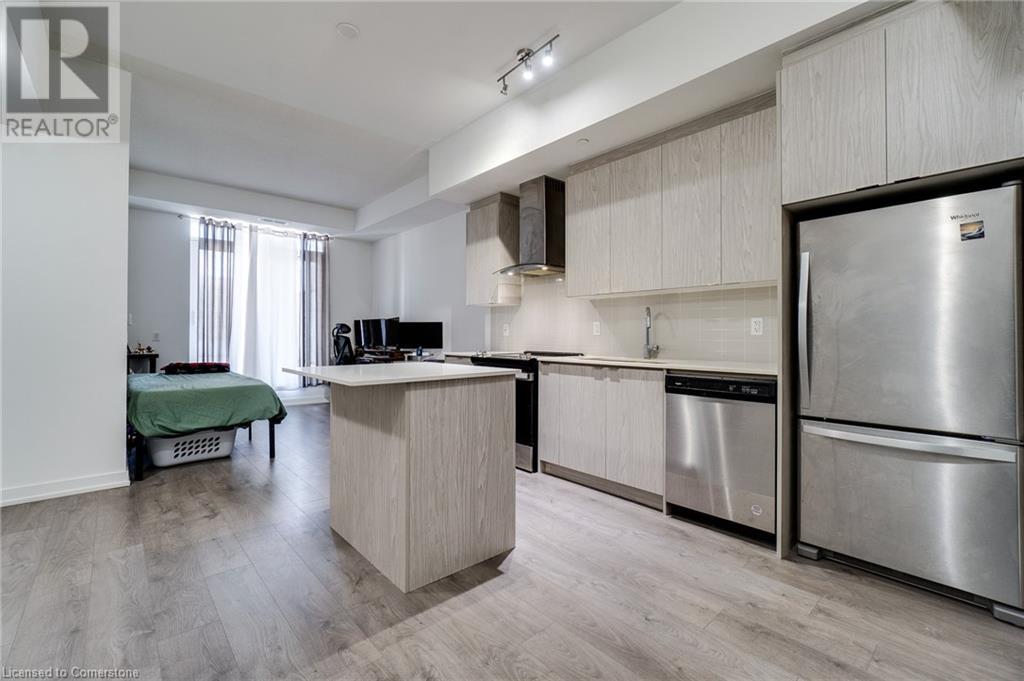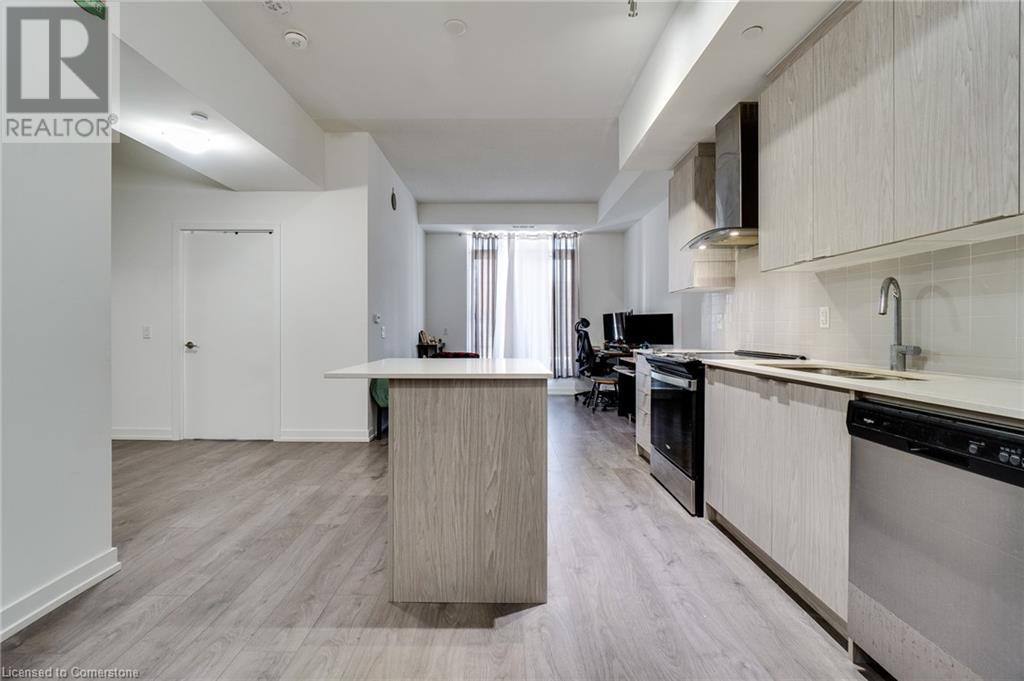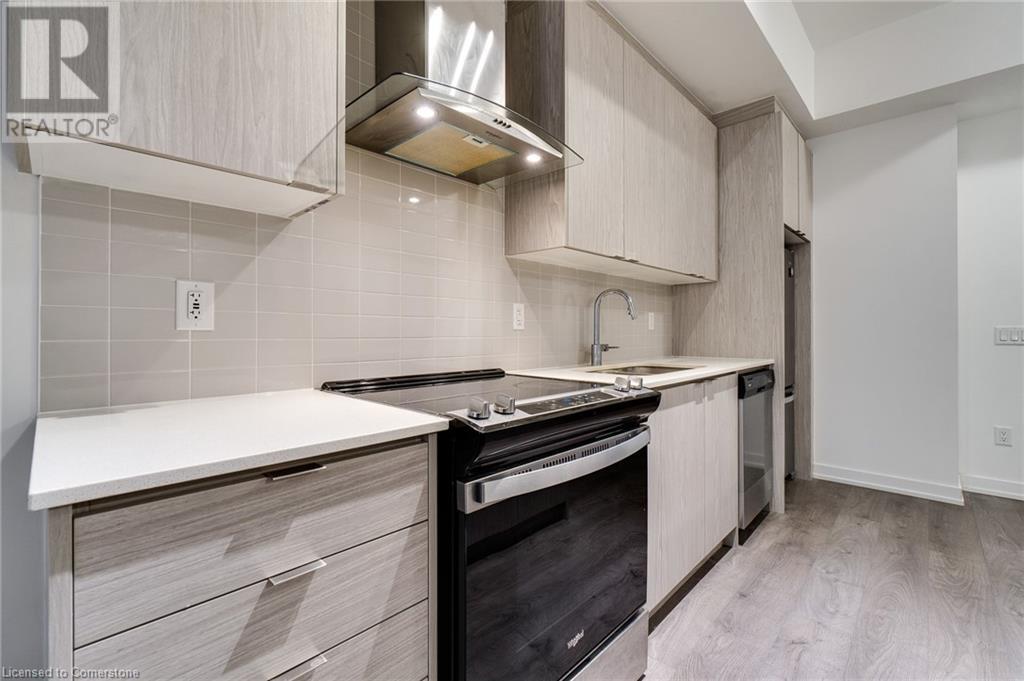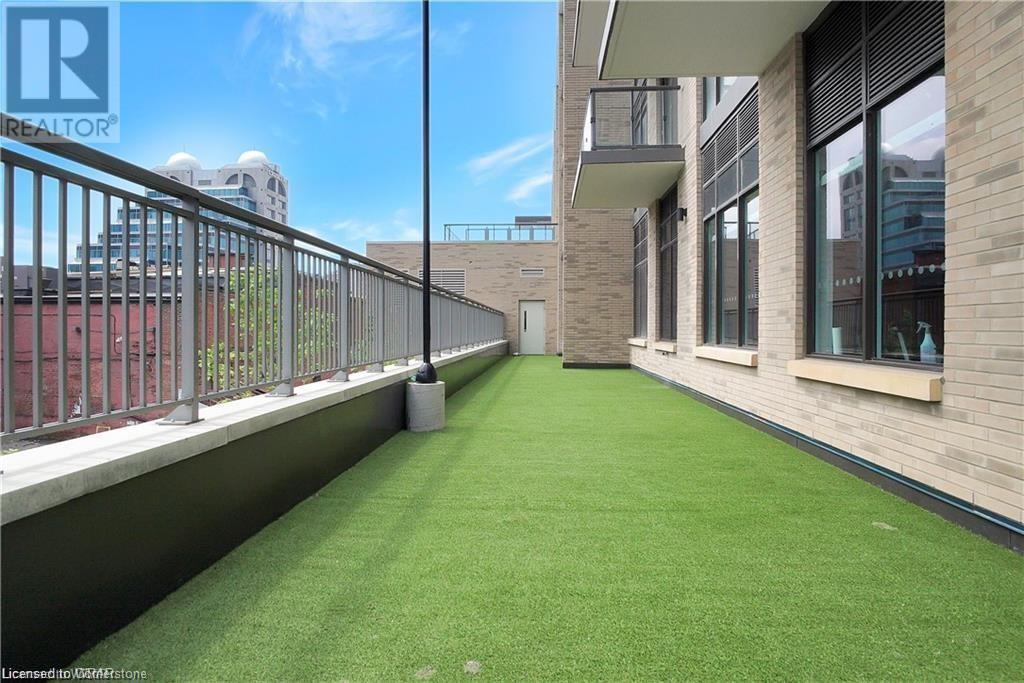55 Duke Street Unit# 227 Kitchener, Ontario N2H 0C9
$440,000Maintenance, Insurance, Landscaping, Property Management
$455.97 Monthly
Maintenance, Insurance, Landscaping, Property Management
$455.97 MonthlyThis large (688sf) 1 Bedroom with an open Den area is sure to impress with the 10ft ceilings and a very rare 400sf outdoor patio. S/S Appliances, Kitchen island with outlet. A seperate Den area or large dining set up. Modern Bathroom with a deep soaker tub. The outdoor patio space is 400sf offering the perfect blend for indoor/outdoor living. A beautiful building offering outstanding amenities; Self Car Wash, Roof Top Walking/Running Track, Well outfitted Fitness Centre with spin room, 5th floor Party room and a large dining terrace with BBQs, great city views. Pet Spa. Business Ctr with wifi. Bike workshop with tools. Ground-level courtyard complete with bike racks and an owned storage/bike locker. Steps to Victoria Park, Shops, Cafe's, Restaurants, Communitech, Desire2Learn, the Tannery, the ION, School of Pharmacy, Google and more. Call or click for more information. (id:42029)
Property Details
| MLS® Number | 40644731 |
| Property Type | Single Family |
| AmenitiesNearBy | Hospital, Park, Public Transit, Shopping |
| CommunityFeatures | Quiet Area |
| Features | Balcony |
| StorageType | Locker |
Building
| BathroomTotal | 1 |
| BedroomsAboveGround | 1 |
| BedroomsBelowGround | 1 |
| BedroomsTotal | 2 |
| Amenities | Car Wash, Exercise Centre, Party Room |
| Appliances | Dishwasher, Dryer, Microwave, Refrigerator, Stove, Water Softener, Washer |
| BasementType | None |
| ConstructionStyleAttachment | Attached |
| CoolingType | Central Air Conditioning |
| ExteriorFinish | Concrete, Masonite, Colour Loc |
| HeatingType | Forced Air |
| StoriesTotal | 1 |
| SizeInterior | 688 Sqft |
| Type | Apartment |
| UtilityWater | Municipal Water |
Parking
| None |
Land
| AccessType | Highway Access |
| Acreage | No |
| LandAmenities | Hospital, Park, Public Transit, Shopping |
| Sewer | Municipal Sewage System |
| ZoningDescription | D-1 |
Rooms
| Level | Type | Length | Width | Dimensions |
|---|---|---|---|---|
| Main Level | Other | Measurements not available | ||
| Main Level | Laundry Room | Measurements not available | ||
| Main Level | 4pc Bathroom | Measurements not available | ||
| Main Level | Primary Bedroom | 10'5'' x 10'0'' | ||
| Main Level | Den | 11'11'' x 9'4'' | ||
| Main Level | Living Room | 12'7'' x 11'0'' | ||
| Main Level | Kitchen | 15'0'' x 15'0'' |
https://www.realtor.ca/real-estate/27405220/55-duke-street-unit-227-kitchener
Interested?
Contact us for more information
Mike Gaudreau
Salesperson
42 Zaduk Court
Conestogo, Ontario N0B 1N0





































