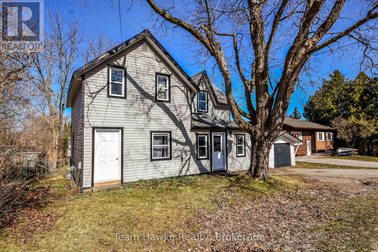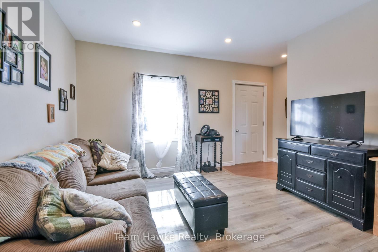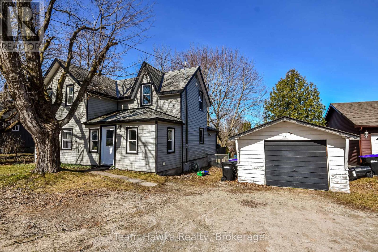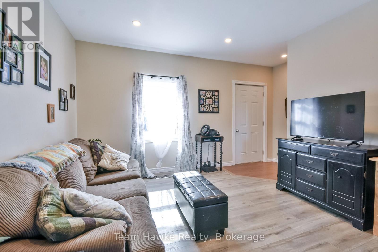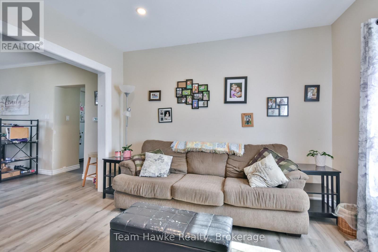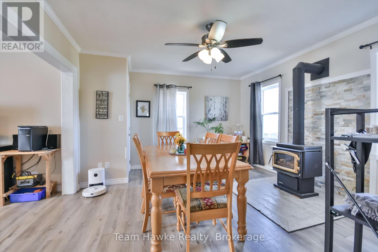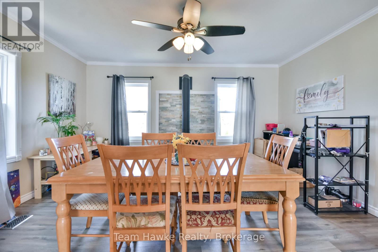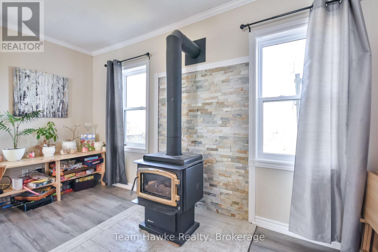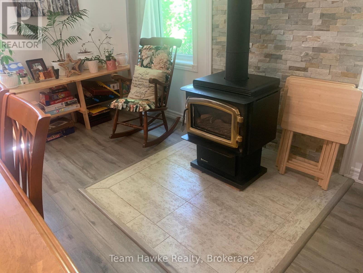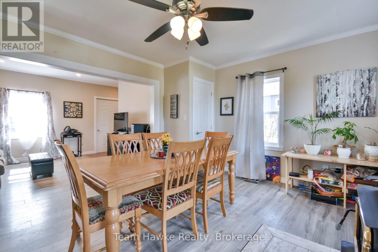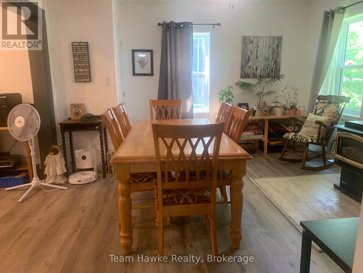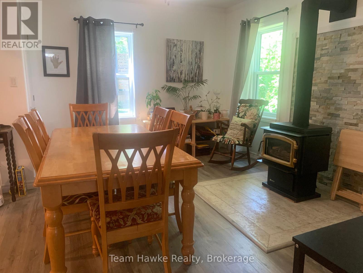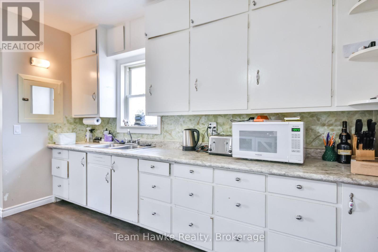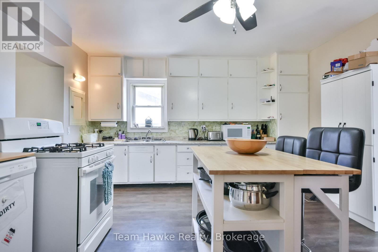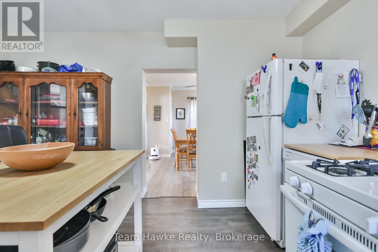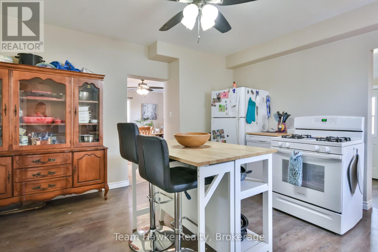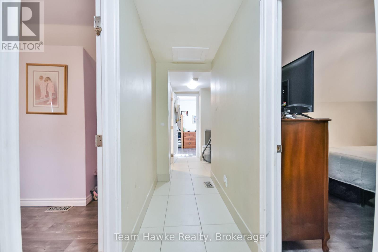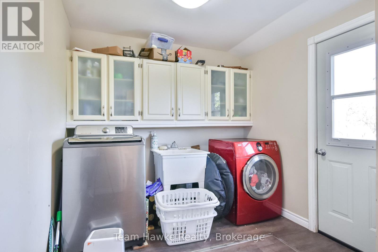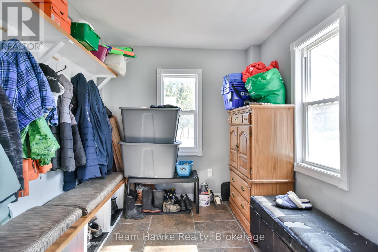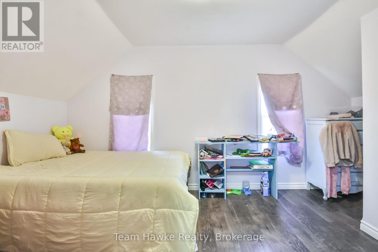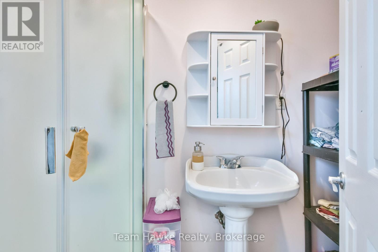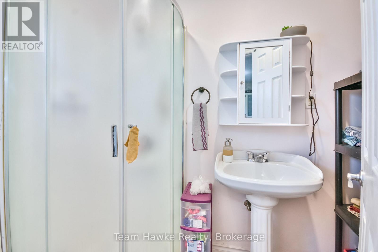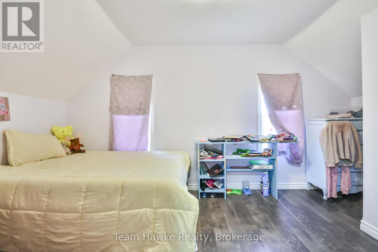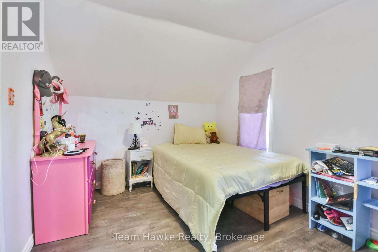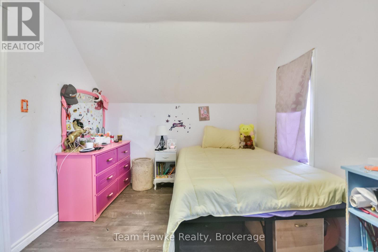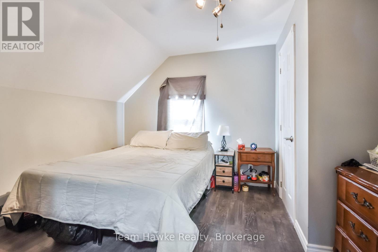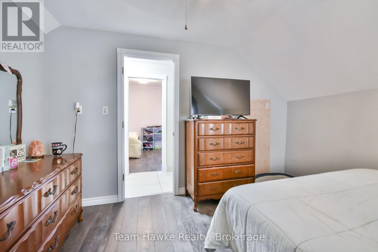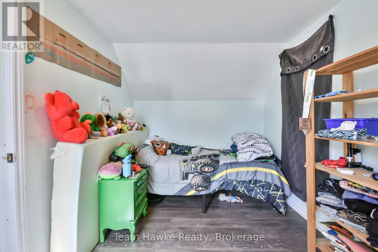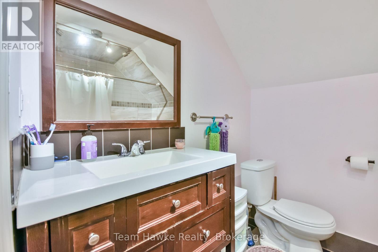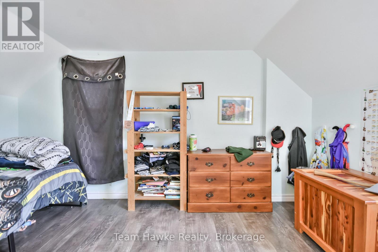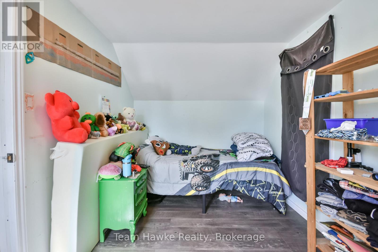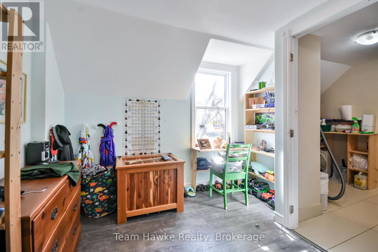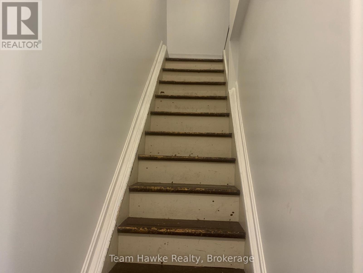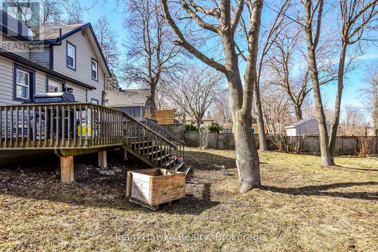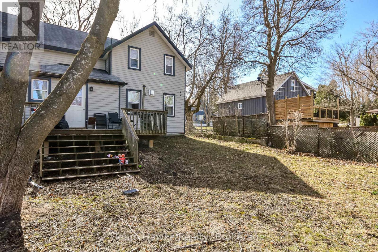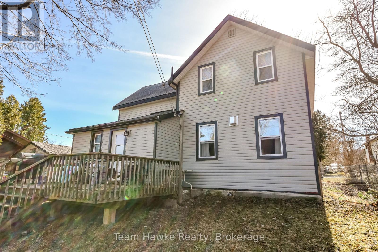54 Jephson Street Tay (Victoria Harbour), Ontario L0K 2A0
$539,000
This is the perfect opportunity for first time buyers! Offering over 1300 sqft of living space, this home features 2 spacious bedrooms, 2 bathroom, and a bright eat-in kitchen. Enjoy hardwood and laminate flooring throughout, with updates including siding and lower windows replaced in 2018. Situated on a large, fully fenced lot, there's plenty of space for birds, pets or future outdoor projects. Conveniently located just minutes from schools, parks, and major commute routes - everything you need is right around the corner! Don't miss your chance to get into the market with this solid home full of potential! (id:42029)
Open House
This property has open houses!
1:00 pm
Ends at:2:30 pm
Property Details
| MLS® Number | S12093348 |
| Property Type | Single Family |
| Community Name | Victoria Harbour |
| AmenitiesNearBy | Hospital, Public Transit, Schools |
| CommunityFeatures | Community Centre |
| Features | Irregular Lot Size, Flat Site, Carpet Free, Sump Pump |
| ParkingSpaceTotal | 3 |
Building
| BathroomTotal | 2 |
| BedroomsAboveGround | 3 |
| BedroomsTotal | 3 |
| Age | 100+ Years |
| Amenities | Fireplace(s) |
| Appliances | Water Heater, Dryer, Stove, Washer, Refrigerator |
| BasementType | Crawl Space |
| ConstructionStyleAttachment | Detached |
| ExteriorFinish | Vinyl Siding |
| FireProtection | Smoke Detectors |
| FireplacePresent | Yes |
| FoundationType | Stone |
| HeatingFuel | Natural Gas |
| HeatingType | Forced Air |
| StoriesTotal | 2 |
| SizeInterior | 1100 - 1500 Sqft |
| Type | House |
| UtilityWater | Municipal Water |
Parking
| Detached Garage | |
| Garage |
Land
| AccessType | Year-round Access |
| Acreage | No |
| FenceType | Fenced Yard |
| LandAmenities | Hospital, Public Transit, Schools |
| Sewer | Sanitary Sewer |
| SizeDepth | 108 Ft ,9 In |
| SizeFrontage | 69 Ft ,6 In |
| SizeIrregular | 69.5 X 108.8 Ft |
| SizeTotalText | 69.5 X 108.8 Ft |
| ZoningDescription | R2 |
Rooms
| Level | Type | Length | Width | Dimensions |
|---|---|---|---|---|
| Second Level | Bedroom | 4.12 m | 2.77 m | 4.12 m x 2.77 m |
| Second Level | Bedroom 2 | 3.69 m | 3.51 m | 3.69 m x 3.51 m |
| Second Level | Bedroom 3 | 2.83 m | 4.14 m | 2.83 m x 4.14 m |
| Second Level | Bathroom | 2.39 m | 1.89 m | 2.39 m x 1.89 m |
| Main Level | Kitchen | 4.69 m | 4.14 m | 4.69 m x 4.14 m |
| Main Level | Dining Room | 4.74 m | 4.03 m | 4.74 m x 4.03 m |
| Main Level | Living Room | 4.59 m | 3.45 m | 4.59 m x 3.45 m |
| Main Level | Laundry Room | 3.38 m | 2.39 m | 3.38 m x 2.39 m |
| Main Level | Foyer | 4.69 m | 2.26 m | 4.69 m x 2.26 m |
| Main Level | Bathroom | 2.17 m | 2.43 m | 2.17 m x 2.43 m |
Utilities
| Cable | Installed |
| Sewer | Installed |
https://www.realtor.ca/real-estate/28191806/54-jephson-street-tay-victoria-harbour-victoria-harbour
Interested?
Contact us for more information
Bryson Bumstead
Salesperson
310 First St Unit #2
Midland, Ontario L4R 3N9

