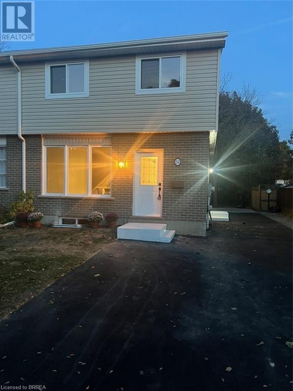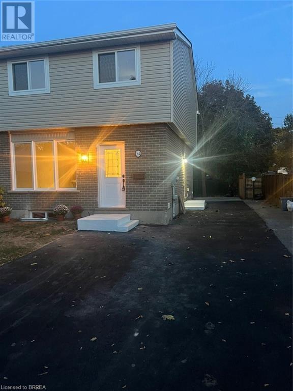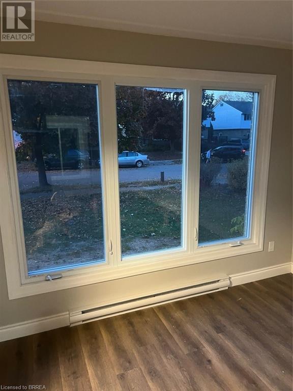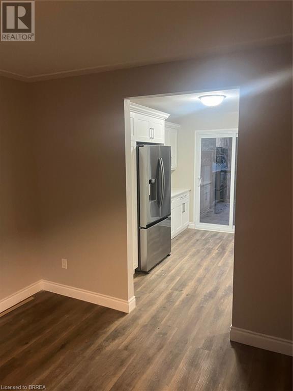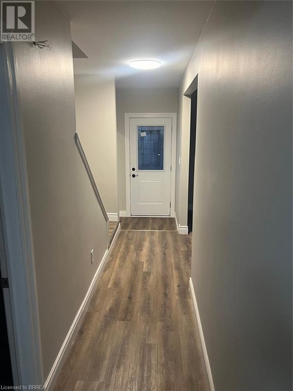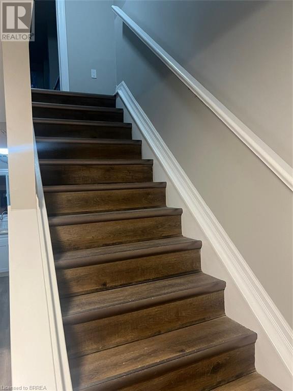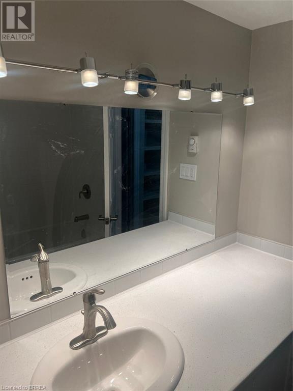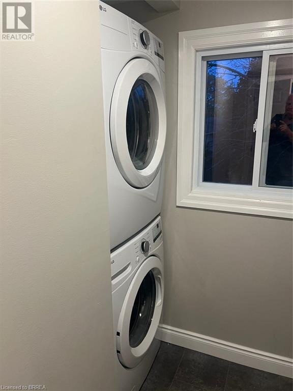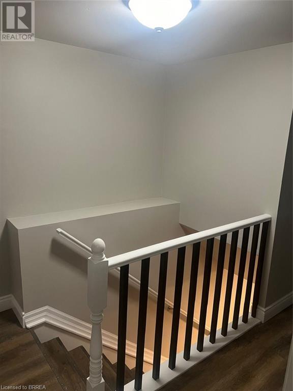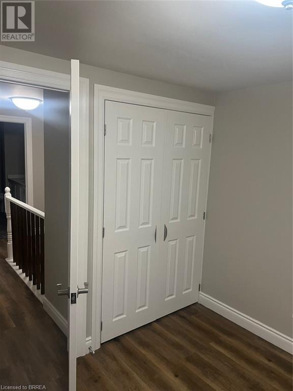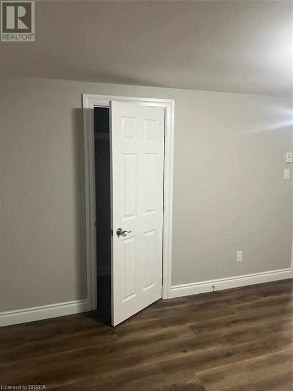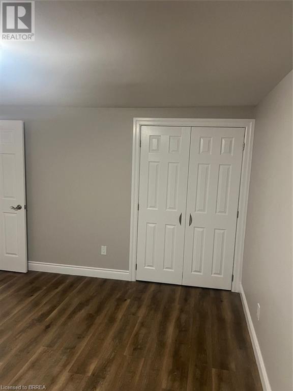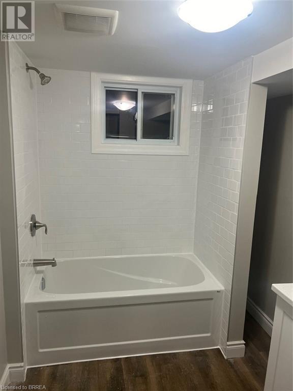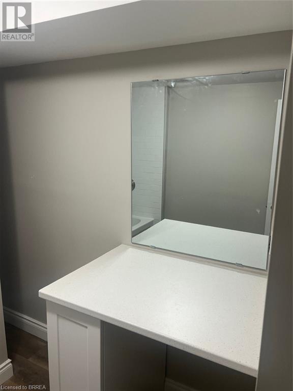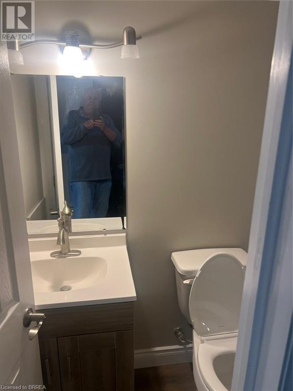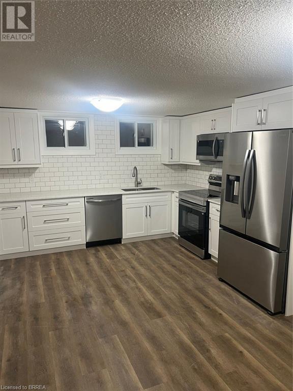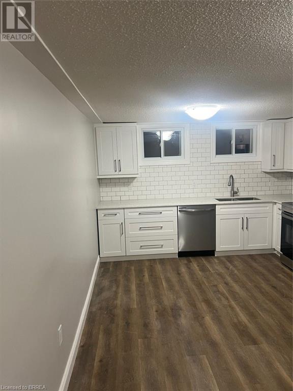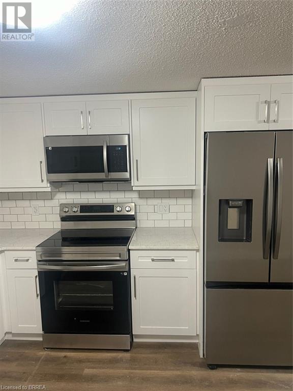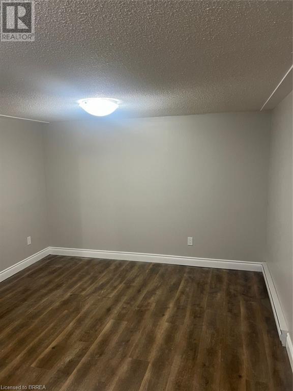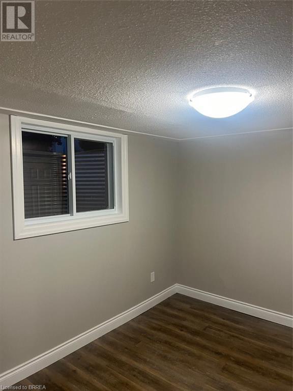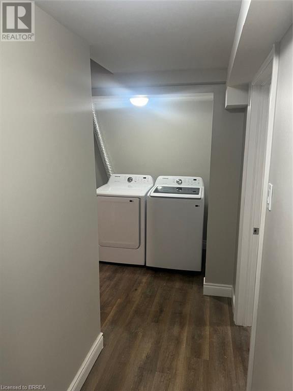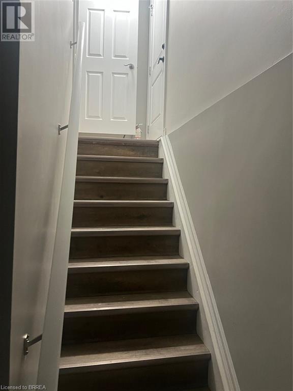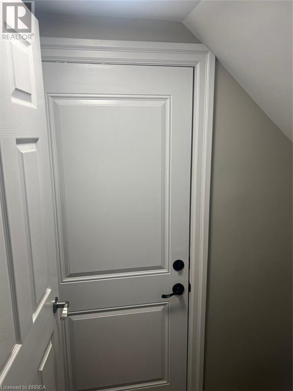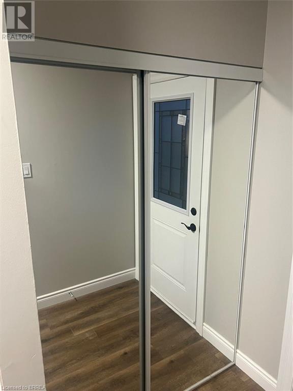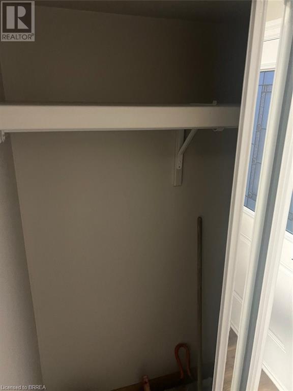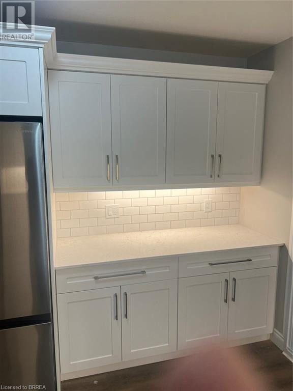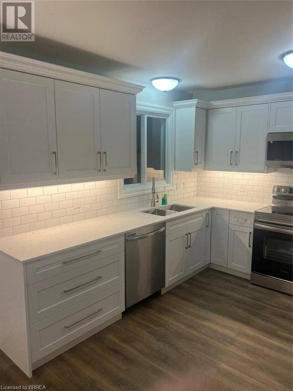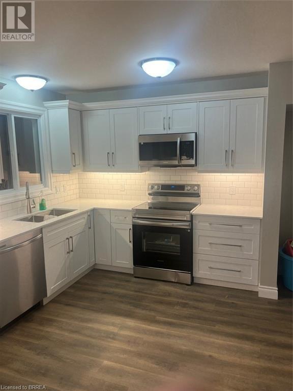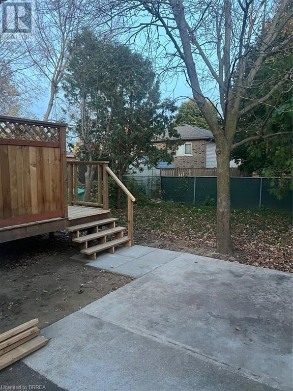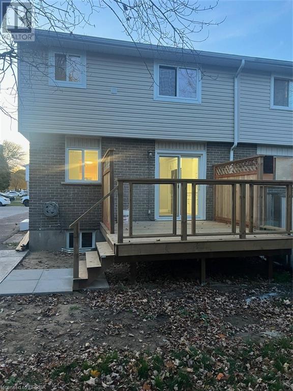54 Debby Crescent Brantford, Ontario N3R 7A4
4 Bedroom
2 Bathroom
1345 sqft
2 Level
Central Air Conditioning
Forced Air
$697,900
Nothing left untouched. This 3 bedroom semi has been totally renovated and upgraded. Everything new kitchens bathrooms flooring doors and trim. New deck from the sliding patio doors stairs to the yard. New windows siding eaves and soffits. New paved driveway. Don’t miss the all new one bedroom granny suite. It has its own kitchen bath and laundry room. All appliances in both upper and lower are brand new. Excellent two family property. One of a kind. You won’t find one as nice (id:42029)
Property Details
| MLS® Number | 40687272 |
| Property Type | Single Family |
| AmenitiesNearBy | Hospital, Park, Place Of Worship, Playground, Public Transit, Shopping |
| CommunityFeatures | Quiet Area, Community Centre, School Bus |
| ParkingSpaceTotal | 2 |
Building
| BathroomTotal | 2 |
| BedroomsAboveGround | 3 |
| BedroomsBelowGround | 1 |
| BedroomsTotal | 4 |
| Appliances | Dishwasher, Refrigerator, Stove |
| ArchitecturalStyle | 2 Level |
| BasementDevelopment | Finished |
| BasementType | Full (finished) |
| ConstructedDate | 1978 |
| ConstructionStyleAttachment | Semi-detached |
| CoolingType | Central Air Conditioning |
| ExteriorFinish | Brick Veneer, Vinyl Siding |
| FoundationType | Poured Concrete |
| HeatingFuel | Natural Gas |
| HeatingType | Forced Air |
| StoriesTotal | 2 |
| SizeInterior | 1345 Sqft |
| Type | House |
| UtilityWater | Municipal Water |
Land
| Acreage | No |
| LandAmenities | Hospital, Park, Place Of Worship, Playground, Public Transit, Shopping |
| Sewer | Municipal Sewage System |
| SizeDepth | 100 Ft |
| SizeFrontage | 30 Ft |
| SizeIrregular | 0.064 |
| SizeTotal | 0.064 Ac|under 1/2 Acre |
| SizeTotalText | 0.064 Ac|under 1/2 Acre |
| ZoningDescription | R2 |
Rooms
| Level | Type | Length | Width | Dimensions |
|---|---|---|---|---|
| Second Level | 4pc Bathroom | Measurements not available | ||
| Second Level | Bedroom | 14'9'' x 11'7'' | ||
| Second Level | Primary Bedroom | 14'9'' x 118'8'' | ||
| Second Level | Bedroom | 10'1'' x 8'5'' | ||
| Basement | 4pc Bathroom | Measurements not available | ||
| Basement | Laundry Room | 7'0'' x 7'0'' | ||
| Basement | Bedroom | 11'0'' x 11'0'' | ||
| Basement | Great Room | 11'5'' x 19'5'' | ||
| Main Level | Foyer | 4'7'' x 4'7'' | ||
| Main Level | Living Room | 18'2'' x 11'6'' | ||
| Main Level | Dining Room | 11'7'' x 9'11'' | ||
| Main Level | Kitchen | 10'4'' x 11'6'' |
https://www.realtor.ca/real-estate/27773168/54-debby-crescent-brantford
Interested?
Contact us for more information
Mark Bennett
Broker
Century 21 Heritage House Ltd
505 Park Rd N., Suite #216
Brantford, Ontario N3R 7K8
505 Park Rd N., Suite #216
Brantford, Ontario N3R 7K8

