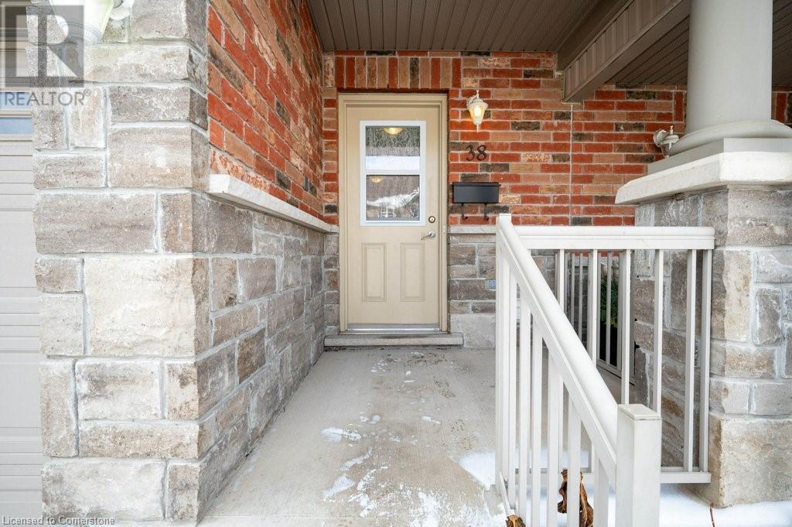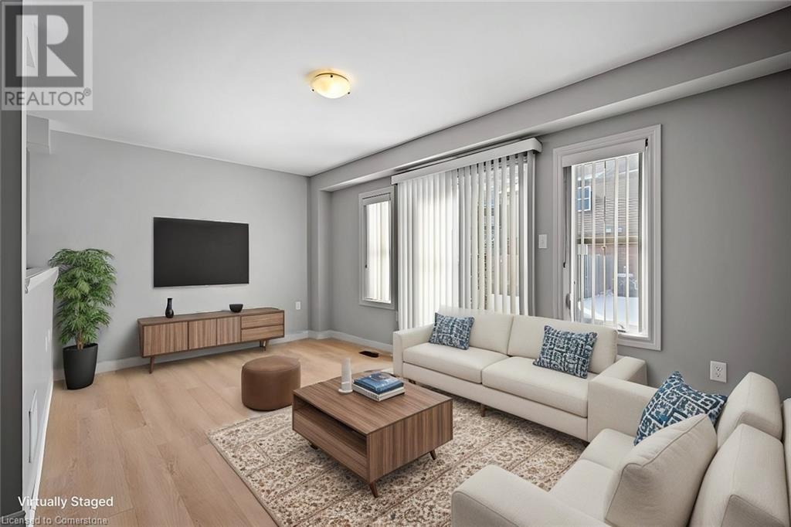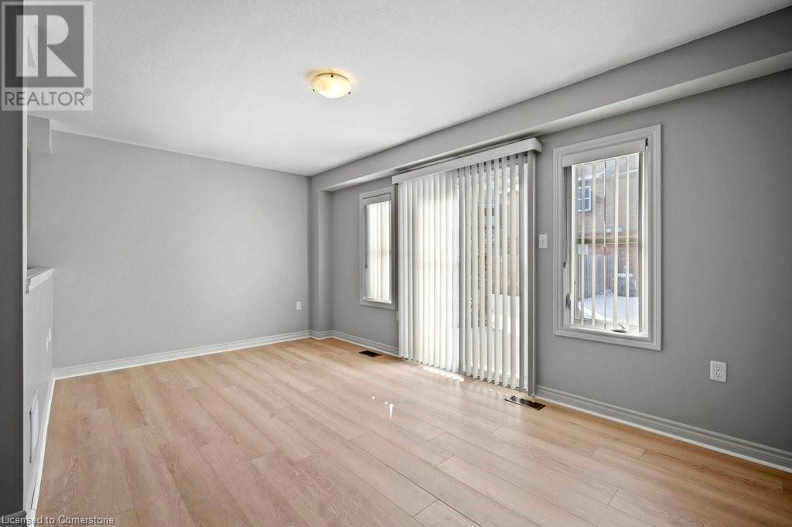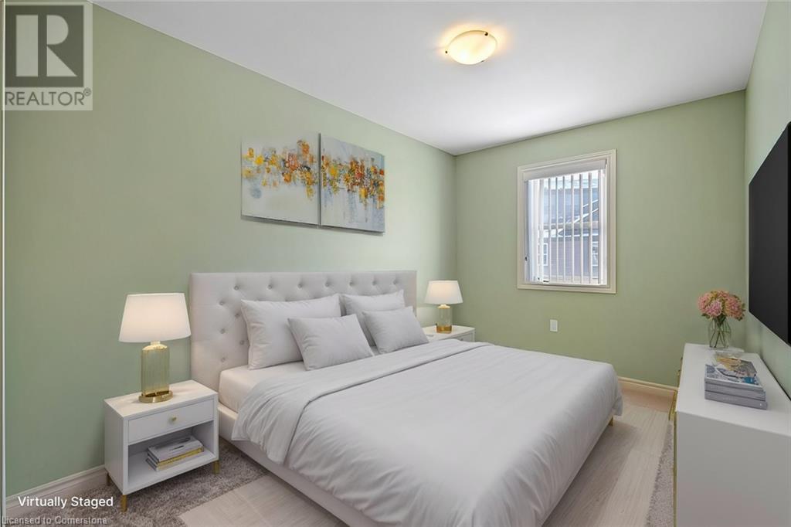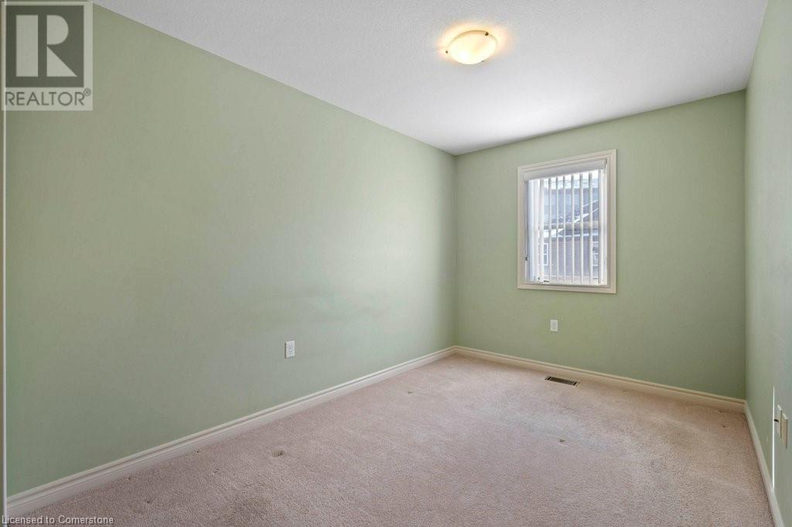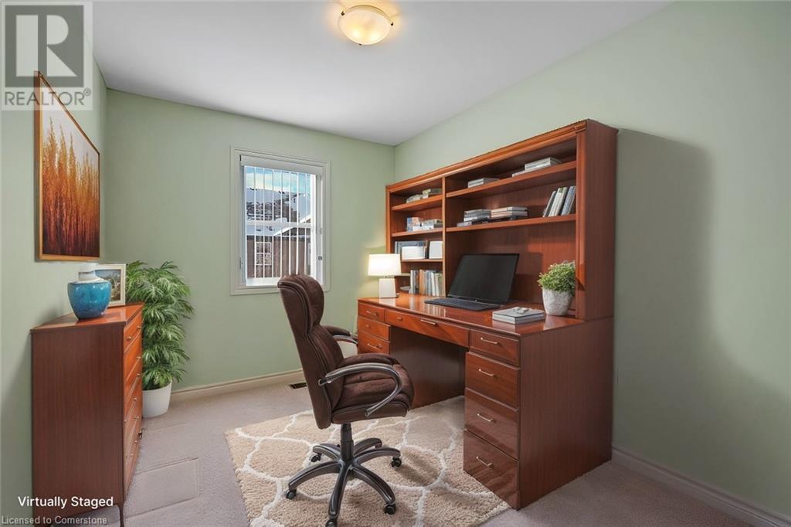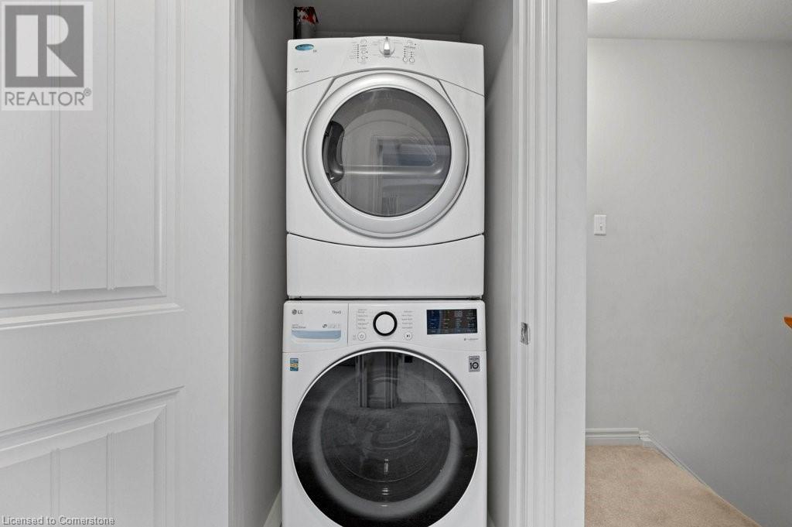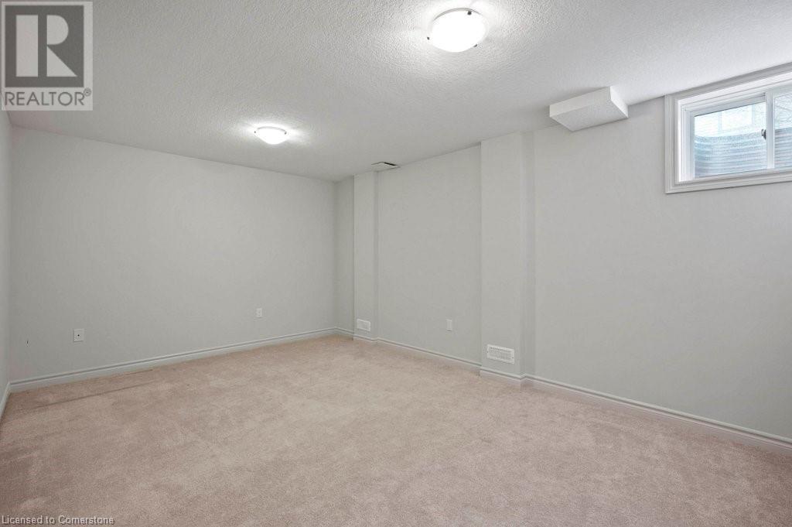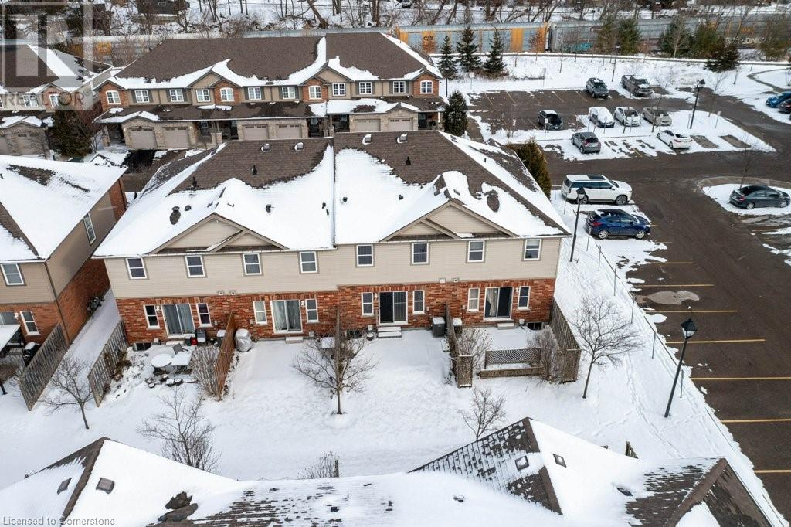535 Margaret Street Unit# 38 Cambridge, Ontario N3H 0A5
$599,900Maintenance, Parking
$173.26 Monthly
Maintenance, Parking
$173.26 MonthlyWelcome to Preston Meadows! Just minutes from the 401, this is a commuter’s dream! This 3 bedroom, 2 bath townhouse (plus a 3pc rough-in) is perfect for the first-time buyer. The carpet-free main floor offers an open concept which is ideal for a young family, here you can prepare dinner while keeping an eye on the kids whether they are playing in the living room or enjoying some fresh air in the yard. New LVP flooring and tiles are ready for the wear and tear for which kids and pets are famous. The kitchen provides ample cabinetry, stylish black appliances including a dishwasher and large pantry cupboard. A convenient main floor 2 pc bath will save your stairs from the traffic of young kids coming in from the yard. Completing the main level is a large front entry closet and direct inside entry from your attached garage. The upper floor offers a spacious primary bedroom with a double-wide closet easily accommodating a king-size suite. Two additional bedrooms which can service queen/double beds provides excellent options for your furnishings. A super convenient 2nd floor laundry eliminates the arduous task of lugging laundry up & down those stairs. The finished lower level provides a finished rec-room with a good-sized window creating a perfect teen hide-away or kids’ playroom. A 3pc rough-in is ready for your creative vision. Completing this lower level is a large storage closet and a spacious utility room which houses all your mechanicals including a water softener, reverse osmosis system, and HRV. This great townhouse is within walking distance of parks, schools, Downtown Preston, and super close to the newly renovated Newland Pool. Last but certainly NOT least, the condo fee is only 173.26/mth…Check out this wonderful home today! (id:42029)
Property Details
| MLS® Number | 40687081 |
| Property Type | Single Family |
| AmenitiesNearBy | Park, Public Transit, Schools |
| EquipmentType | Water Heater |
| Features | Automatic Garage Door Opener |
| ParkingSpaceTotal | 2 |
| RentalEquipmentType | Water Heater |
Building
| BathroomTotal | 2 |
| BedroomsAboveGround | 3 |
| BedroomsTotal | 3 |
| Appliances | Dishwasher, Dryer, Refrigerator, Stove, Water Softener, Washer |
| ArchitecturalStyle | 2 Level |
| BasementDevelopment | Finished |
| BasementType | Full (finished) |
| ConstructedDate | 2010 |
| ConstructionStyleAttachment | Attached |
| CoolingType | Central Air Conditioning |
| ExteriorFinish | Brick Veneer, Stone, Vinyl Siding |
| FoundationType | Poured Concrete |
| HalfBathTotal | 1 |
| HeatingFuel | Natural Gas |
| HeatingType | Forced Air |
| StoriesTotal | 2 |
| SizeInterior | 1311 Sqft |
| Type | Row / Townhouse |
| UtilityWater | Municipal Water |
Parking
| Attached Garage | |
| Visitor Parking |
Land
| AccessType | Highway Access |
| Acreage | No |
| LandAmenities | Park, Public Transit, Schools |
| Sewer | Municipal Sewage System |
| SizeTotalText | Unknown |
| ZoningDescription | Rm3 |
Rooms
| Level | Type | Length | Width | Dimensions |
|---|---|---|---|---|
| Second Level | 4pc Bathroom | 8'4'' x 5'1'' | ||
| Second Level | Bedroom | 8'5'' x 14'6'' | ||
| Second Level | Bedroom | 8'6'' x 11'2'' | ||
| Second Level | Primary Bedroom | 17'2'' x 14'8'' | ||
| Basement | Recreation Room | 16'6'' x 11'8'' | ||
| Main Level | 2pc Bathroom | 5'1'' x 4'4'' | ||
| Main Level | Kitchen | 8'5'' x 9'4'' | ||
| Main Level | Dining Room | 8'10'' x 9'9'' | ||
| Main Level | Living Room | 17'3'' x 10'1'' |
https://www.realtor.ca/real-estate/27780614/535-margaret-street-unit-38-cambridge
Interested?
Contact us for more information
Tony Monteiro
Salesperson
4-471 Hespeler Rd Unit 4 (Upper)
Cambridge, Ontario N1R 6J2



