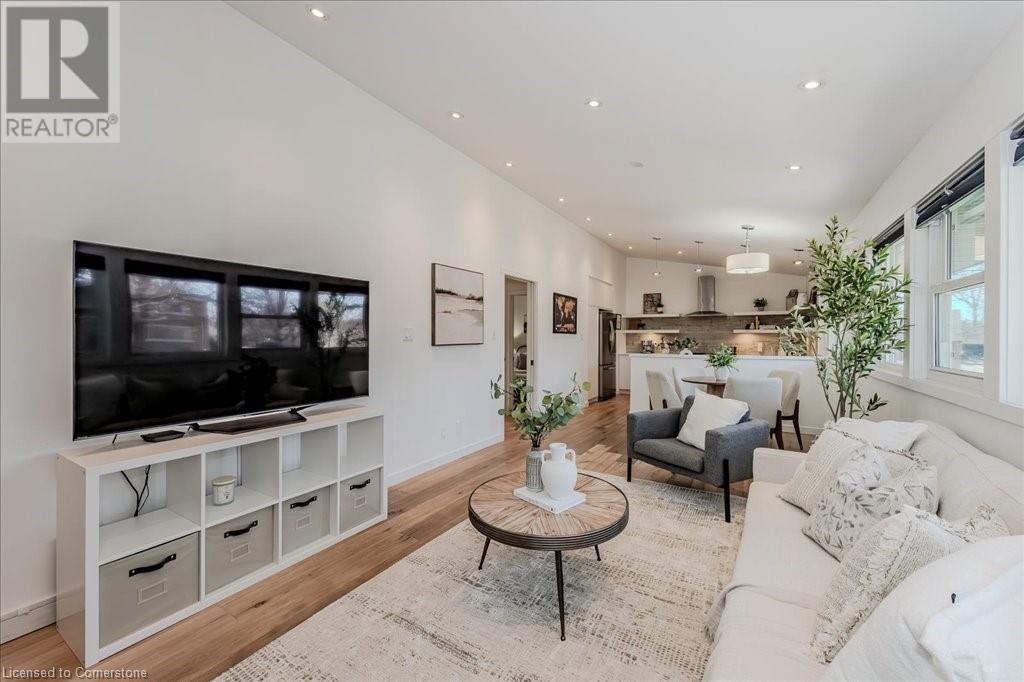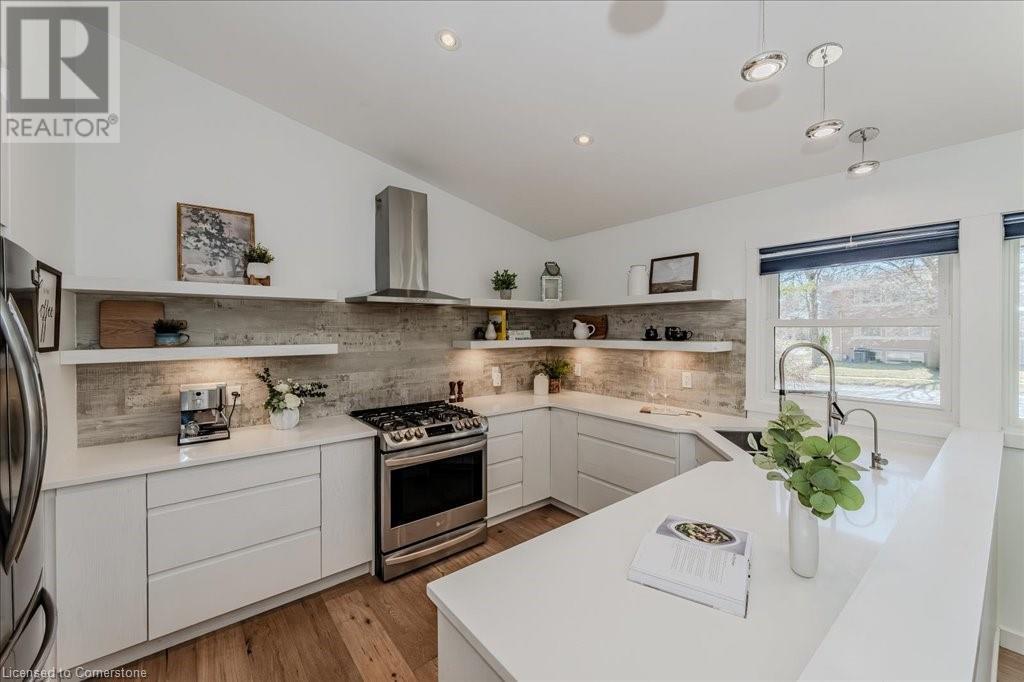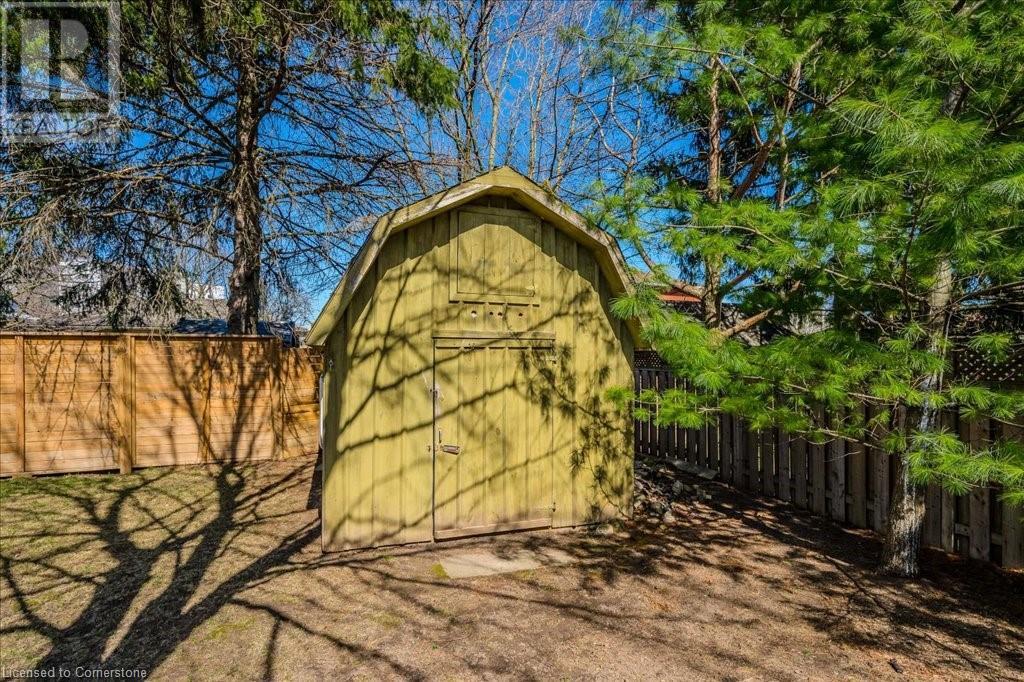532 Dunbar Road Kitchener, Ontario N2M 2W9
$899,000
Welcome home to 532 Dunbar Road in prime Westmount! Located in one of the Region's best neighbourhoods with access to great schools, transit, shopping and trails, this impeccably maintained and renovated bungalow sits on a large lot on a mature and family friendly street. The front porch leads to the welcoming entryway and mudroom with slate tiles. Off of the foyer is the bright and spacious living room with wide plank engineered flooring and vaulted ceiling. Open to the living room is a sleek custom kitchen equipped with quartz countertops, great light and newer stainless steel appliances At the back of the home, you will find 3 bedrooms with large windows looking out to the beautiful backyard and full closets as well as a renovated custom full bath. Downstairs you will find an oversized rec room complete with pot lights, vinyl plank flooring and modern baseboards. A renovated 3 piece bath flanks the laundry and leads to access to your double garage. Outside is a newer deck that leads to a large fully fenced backyard complete with shed for additional storage. Other updates include eavestroughs 2019, roof 2021, Hi-Efficiency Furnace and A/C 2019. Located in one of the Region's best neighbourhoods with access to great schools, transit, shopping and trails. There's nothing to do but move in an enjoy this fully updated home! (id:42029)
Property Details
| MLS® Number | 40716585 |
| Property Type | Single Family |
| AmenitiesNearBy | Public Transit, Schools, Shopping |
| EquipmentType | Water Heater |
| ParkingSpaceTotal | 4 |
| RentalEquipmentType | Water Heater |
Building
| BathroomTotal | 2 |
| BedroomsAboveGround | 3 |
| BedroomsTotal | 3 |
| Appliances | Dishwasher, Dryer, Refrigerator, Water Softener, Gas Stove(s) |
| ArchitecturalStyle | Bungalow |
| BasementDevelopment | Finished |
| BasementType | Full (finished) |
| ConstructedDate | 1958 |
| ConstructionStyleAttachment | Detached |
| CoolingType | Central Air Conditioning |
| ExteriorFinish | Brick Veneer |
| HeatingType | Forced Air |
| StoriesTotal | 1 |
| SizeInterior | 1737 Sqft |
| Type | House |
| UtilityWater | Municipal Water |
Parking
| Attached Garage |
Land
| Acreage | No |
| LandAmenities | Public Transit, Schools, Shopping |
| Sewer | Municipal Sewage System |
| SizeFrontage | 60 Ft |
| SizeTotalText | Under 1/2 Acre |
| ZoningDescription | R2a |
Rooms
| Level | Type | Length | Width | Dimensions |
|---|---|---|---|---|
| Basement | Utility Room | 4'6'' x 7'8'' | ||
| Basement | Utility Room | 3'11'' x 2'7'' | ||
| Basement | Recreation Room | 10'8'' x 23'0'' | ||
| Basement | 3pc Bathroom | 3'11'' x 9'2'' | ||
| Main Level | Living Room | 11'5'' x 14'8'' | ||
| Main Level | Kitchen | 13'6'' x 9'10'' | ||
| Main Level | Foyer | 11'5'' x 9'5'' | ||
| Main Level | Dining Room | 11'5'' x 8'3'' | ||
| Main Level | Bedroom | 10'5'' x 10'9'' | ||
| Main Level | Bedroom | 11'6'' x 11'0'' | ||
| Main Level | Bedroom | 11'6'' x 11'6'' | ||
| Main Level | 4pc Bathroom | 10'6'' x 5'8'' |
https://www.realtor.ca/real-estate/28193145/532-dunbar-road-kitchener
Interested?
Contact us for more information
Heather Whyte
Broker
240 Duke Street West
Kitchener, Ontario N2H 3X6










































