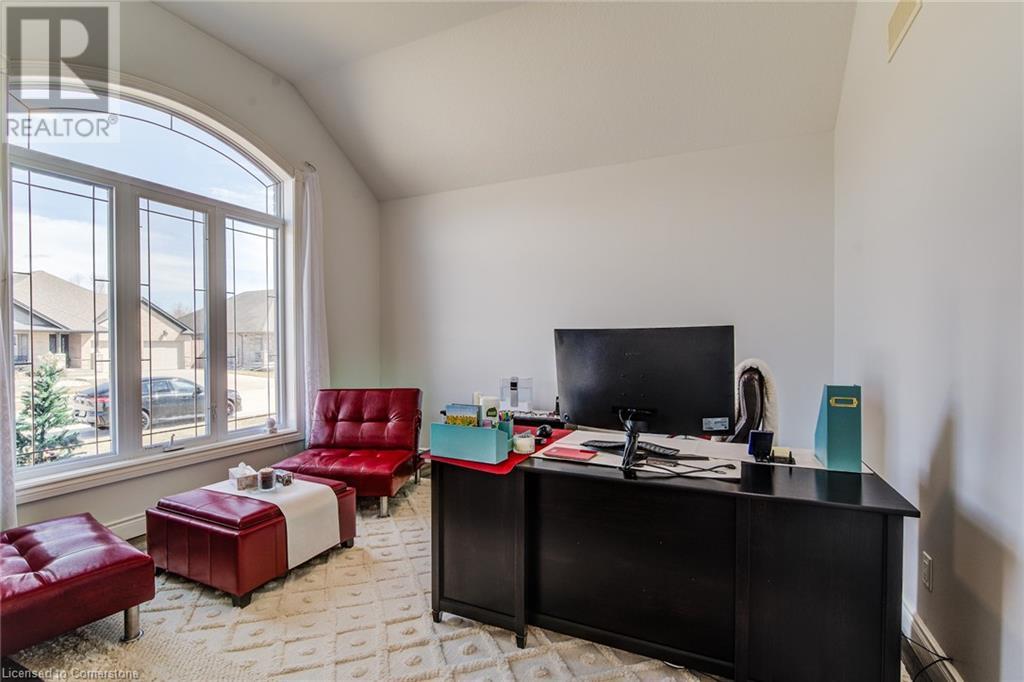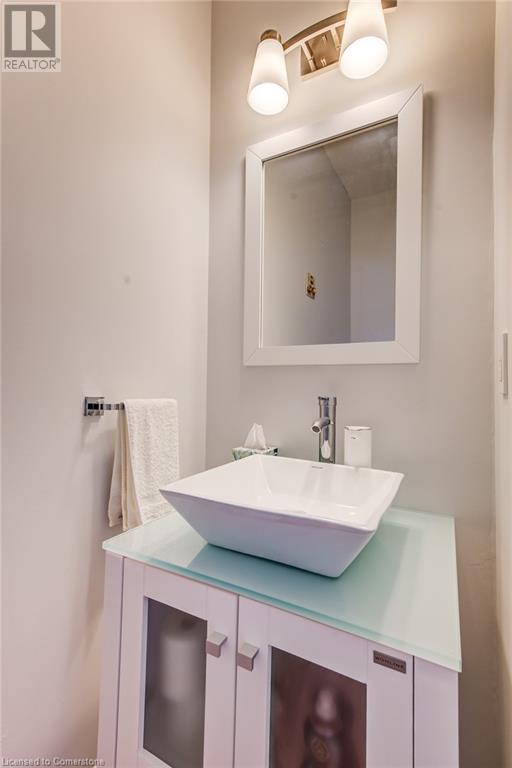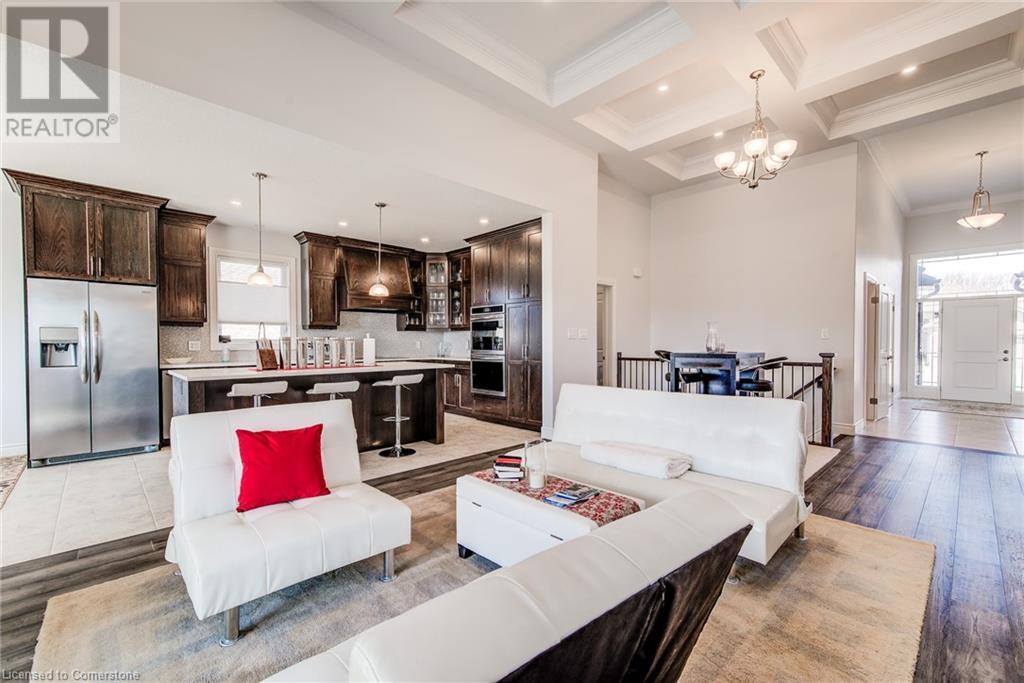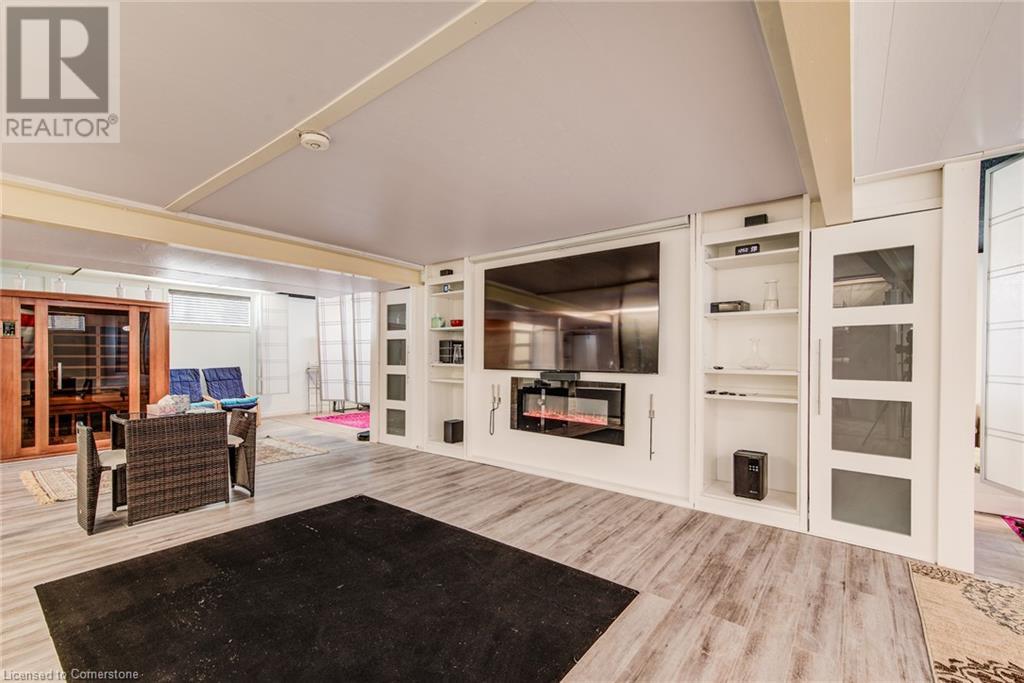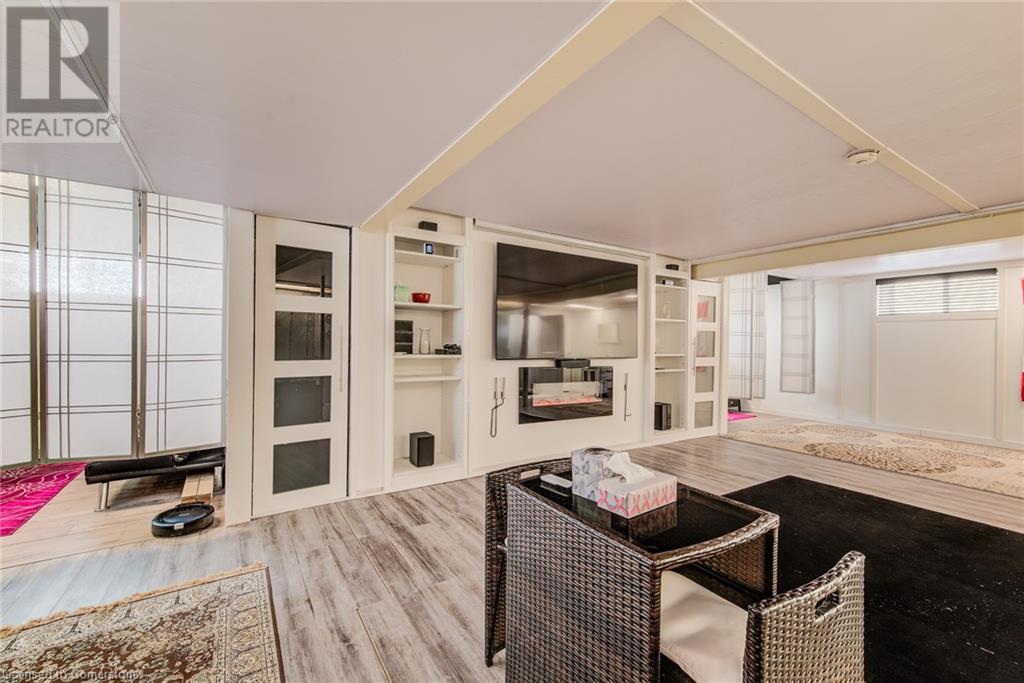530 Krotz Street E Listowel, Ontario N4W 0E4
$1,399,000
A MUST SEE!! Welcome to this exquisite custom-built 3 + 1-bedrooms, 4.5 bathroom home, designed for elegance and comfort. Featuring an open-concept layout with 13-ft ceilings throughout, this home offers an expansive and airy feel. The living room and primary suite boast coffered ceilings, while the second bedroom showcases a beautiful vaulted ceiling, adding to the architectural charm. The upgraded chefs kitchen is a masterpiece, equipped with premium appliances, quartz countertops, a large island, and custom cabinetry, making it perfect for entertaining. The spacious primary suite offers a spa-like ensuite and a walk-in closet. Unwind in your private wellness retreat for tranquility , complete with radiant heated floor in all ceramic tiles area, a custom sauna, steam room, hydrotherapy tub, massage area, and serene relaxation space. Designed for the ultimate spa experience, this sanctuary offers the perfect escape from everyday stress, right in the comfort of your own home. Whether you envision this space as your private oasis or a potential luxury spa business, the possibilities are endless! Seize this rare opportunity to own a home that doubles as a wellness retreat or a potential income source! (id:42029)
Open House
This property has open houses!
1:00 pm
Ends at:3:00 pm
Remove shoes please
1:00 pm
Ends at:3:00 pm
Remove shoes please
1:00 pm
Ends at:3:00 pm
Remove shoes please
Property Details
| MLS® Number | 40706964 |
| Property Type | Single Family |
| AmenitiesNearBy | Beach, Golf Nearby, Hospital, Park, Place Of Worship, Playground, Schools, Shopping |
| CommunicationType | High Speed Internet |
| CommunityFeatures | Quiet Area, Community Centre |
| Features | Conservation/green Belt, Automatic Garage Door Opener |
| ParkingSpaceTotal | 6 |
Building
| BathroomTotal | 5 |
| BedroomsAboveGround | 3 |
| BedroomsBelowGround | 1 |
| BedroomsTotal | 4 |
| Appliances | Central Vacuum - Roughed In, Dishwasher, Dryer, Oven - Built-in, Refrigerator, Sauna, Stove, Water Softener, Water Purifier, Washer, Hood Fan, Window Coverings, Garage Door Opener |
| ArchitecturalStyle | Bungalow |
| BasementDevelopment | Finished |
| BasementType | Full (finished) |
| ConstructedDate | 2019 |
| ConstructionStyleAttachment | Detached |
| CoolingType | Central Air Conditioning |
| ExteriorFinish | Brick |
| FireProtection | Alarm System |
| FireplaceFuel | Electric |
| FireplacePresent | Yes |
| FireplaceTotal | 3 |
| FireplaceType | Other - See Remarks |
| FoundationType | Poured Concrete |
| HalfBathTotal | 1 |
| HeatingFuel | Natural Gas |
| HeatingType | Forced Air |
| StoriesTotal | 1 |
| SizeInterior | 3247.77 Sqft |
| Type | House |
| UtilityWater | Municipal Water |
Parking
| Attached Garage |
Land
| Acreage | No |
| LandAmenities | Beach, Golf Nearby, Hospital, Park, Place Of Worship, Playground, Schools, Shopping |
| Sewer | Municipal Sewage System |
| SizeDepth | 131 Ft |
| SizeFrontage | 60 Ft |
| SizeTotalText | Under 1/2 Acre |
| ZoningDescription | R2 |
Rooms
| Level | Type | Length | Width | Dimensions |
|---|---|---|---|---|
| Basement | Bedroom | 13'9'' x 12'0'' | ||
| Basement | Utility Room | 14'6'' x 12'2'' | ||
| Basement | 3pc Bathroom | 17'5'' x 7'11'' | ||
| Basement | 5pc Bathroom | 23'2'' x 9'9'' | ||
| Basement | Sauna | 9'9'' x 5' | ||
| Basement | Office | 10'4'' x 7'8'' | ||
| Basement | Den | 10'11'' x 10'3'' | ||
| Basement | Recreation Room | 37'1'' x 20'1'' | ||
| Main Level | Laundry Room | 9'6'' x 7'7'' | ||
| Main Level | Foyer | 10'7'' x 6'10'' | ||
| Main Level | Bedroom | 13'3'' x 12'10'' | ||
| Main Level | Bedroom | 12'10'' x 12'0'' | ||
| Main Level | Primary Bedroom | 14'9'' x 14'4'' | ||
| Main Level | 2pc Bathroom | 7' x 2'11'' | ||
| Main Level | 3pc Bathroom | 12'9'' x 4'11'' | ||
| Main Level | 5pc Bathroom | 12'10'' x 12'5'' | ||
| Main Level | Living Room | 22'4'' x 15'11'' | ||
| Main Level | Dining Room | 10'8'' x 8'3'' | ||
| Main Level | Kitchen | 18'5'' x 10'8'' |
Utilities
| Cable | Available |
| Electricity | Available |
| Natural Gas | Available |
| Telephone | Available |
https://www.realtor.ca/real-estate/28093034/530-krotz-street-e-listowel
Interested?
Contact us for more information
Gino Cortese
Salesperson
508 Riverbend Dr.
Kitchener, Ontario N2K 3S2















