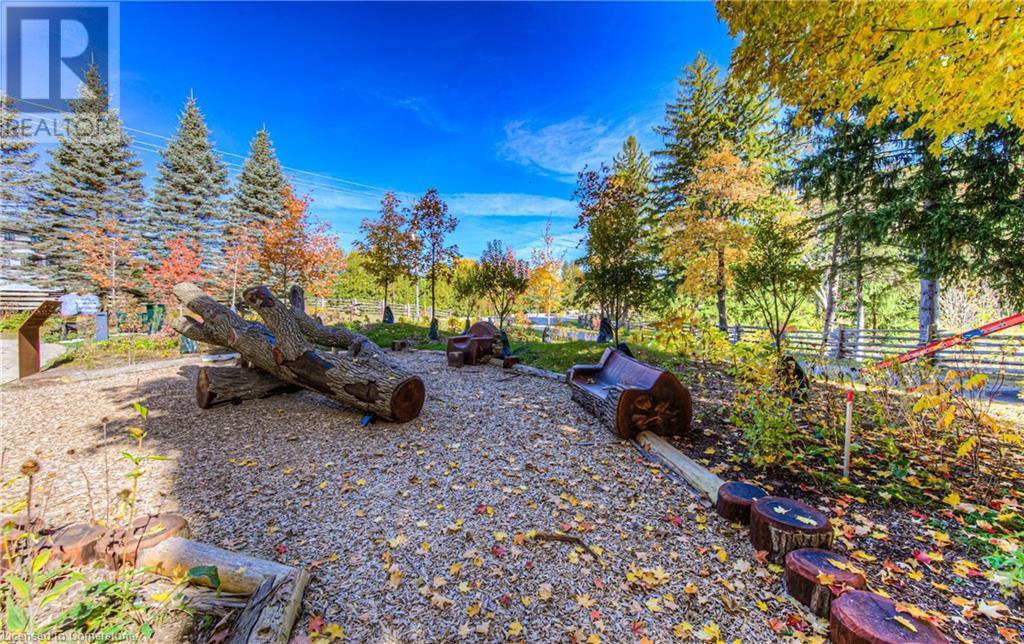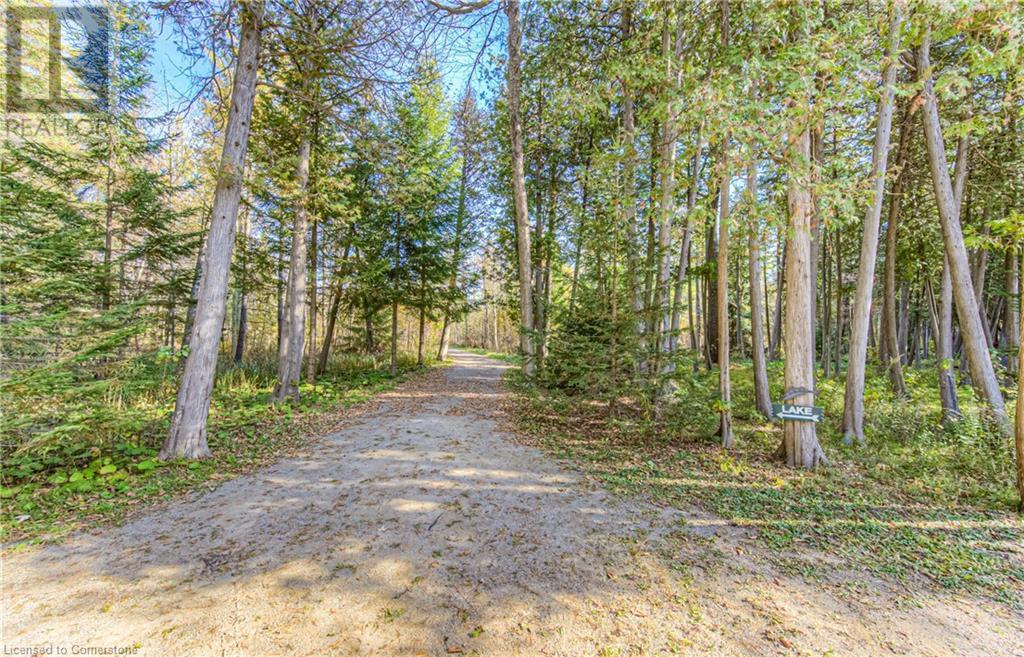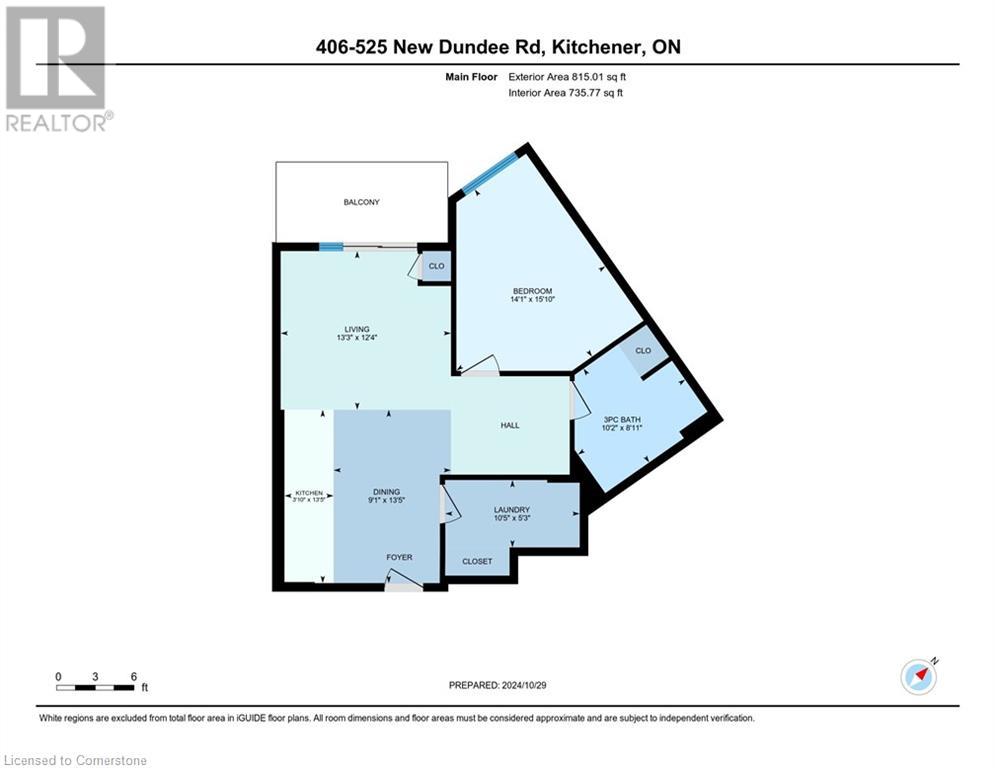525 New Dundee Road Unit# 406 Kitchener, Ontario N2P 0K8
$665,000Maintenance, Landscaping
$427.20 Monthly
Maintenance, Landscaping
$427.20 MonthlyThe Flats at Rainbow Lake are sure to impress! This beautifully constructed brand new building offers an array of amenities including a yoga studio with sauna, fitness room, party room, social lounge, library & pet wash station. Enjoy exclusive access to the Rainbow Lake Conservation area. This building is conveniently located for easy access to local shops, restaurants & recreational facilities & the 401. This 842 sq ft unit features a spacious one bedroom with built in wardrobe and ensuite bathroom with large walk in shower. The kitchen, dining & living area allow for easy entertaining & relaxation. The large laundry/utility room with storage is an added bonus. Brand new stainless steel Samsung appliances. Window coverings. Enjoy the peace & tranquility as you step out onto the spacious 90 sq ft balcony. Make this spectacular building your new home. Contact the listing agent to book your showing today! (id:42029)
Property Details
| MLS® Number | 40666668 |
| Property Type | Single Family |
| AmenitiesNearBy | Public Transit, Shopping |
| CommunityFeatures | High Traffic Area |
| Features | Conservation/green Belt, Balcony, Paved Driveway |
| ParkingSpaceTotal | 1 |
Building
| BathroomTotal | 1 |
| BedroomsAboveGround | 1 |
| BedroomsTotal | 1 |
| Amenities | Exercise Centre, Party Room |
| Appliances | Dishwasher, Dryer, Refrigerator, Stove, Washer, Microwave Built-in, Window Coverings |
| BasementType | None |
| ConstructionStyleAttachment | Attached |
| CoolingType | Central Air Conditioning |
| ExteriorFinish | Concrete |
| HeatingType | Forced Air |
| StoriesTotal | 1 |
| SizeInterior | 842 Sqft |
| Type | Apartment |
| UtilityWater | Municipal Water |
Parking
| Visitor Parking |
Land
| AccessType | Highway Access, Highway Nearby |
| Acreage | No |
| LandAmenities | Public Transit, Shopping |
| Sewer | Municipal Sewage System |
| SizeTotalText | Unknown |
| ZoningDescription | Na |
Rooms
| Level | Type | Length | Width | Dimensions |
|---|---|---|---|---|
| Main Level | Living Room | 13'3'' x 12'4'' | ||
| Main Level | Laundry Room | 10'5'' x 5'3'' | ||
| Main Level | Kitchen | 3'10'' x 13'5'' | ||
| Main Level | Dining Room | 9'1'' x 13'5'' | ||
| Main Level | Bedroom | 14'1'' x 15'10'' | ||
| Main Level | 3pc Bathroom | Measurements not available |
https://www.realtor.ca/real-estate/27593154/525-new-dundee-road-unit-406-kitchener
Interested?
Contact us for more information
Chris Christodoulou
Salesperson
901 Victoria St. N.
Kitchener, Ontario N2B 3C3





































