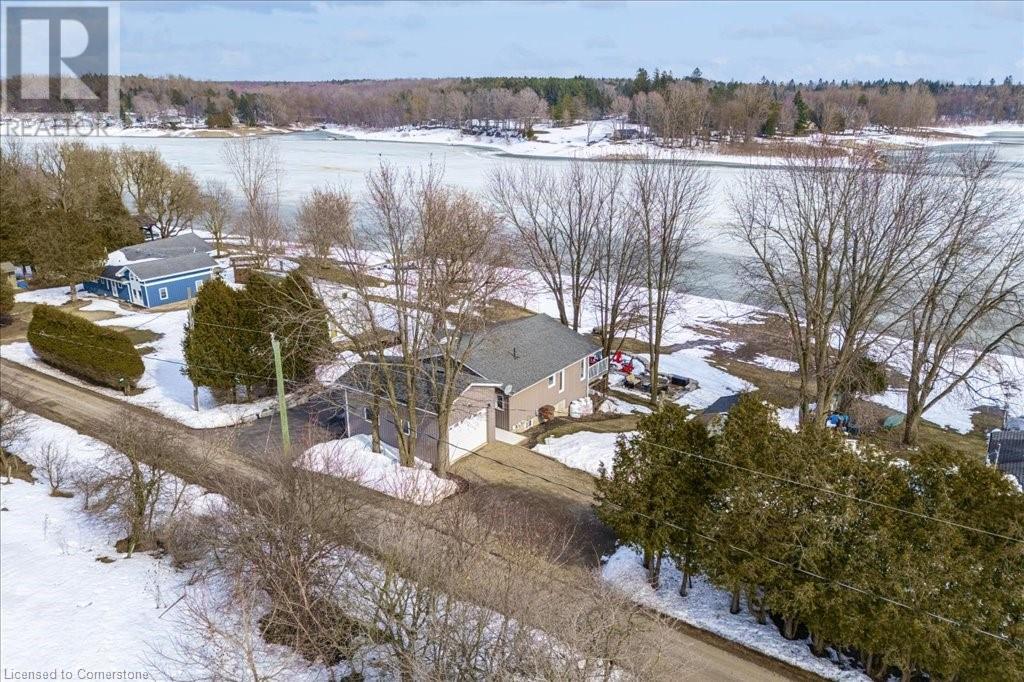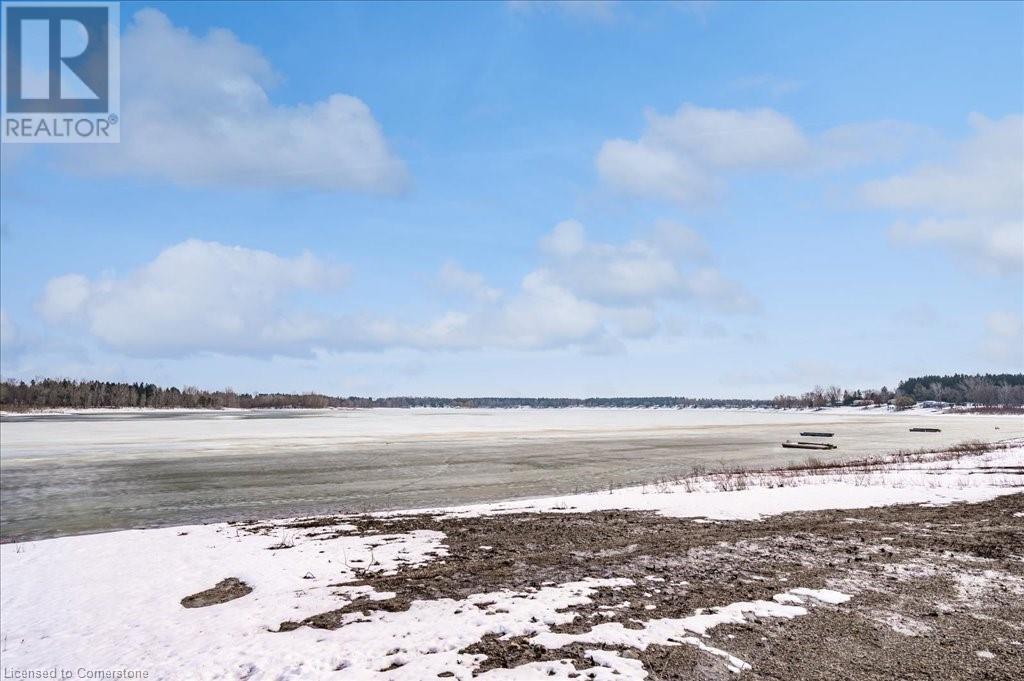513 N Five Road Mapleton, Ontario N0G 1P0
$897,900
Welcome to 513 N Five Road Conestoga Lake and all it has to offer! Convenient and peaceful are words that come to mind. Prepare to be impressed with this amazing bungalow, with fully finished walkout basement built by Quality Homes. Enjoy the breathtaking water views from the deck or lake side on the outside sitting area and sunken firepit both feature armour stone and hydro. This home has so many wonderful features all the modern conveniences that you would expect. Plus a newer oversized single garage 16' x 26' with front and back garage doors, electric heater, pressure washer fully insulated and waterproof Trusscore walls. Includes a 8 x 20 dock with 20 x 12 boat cover. Make lasting memories this summer on Conestoga Lake. (id:42029)
Property Details
| MLS® Number | 40708044 |
| Property Type | Single Family |
| AmenitiesNearBy | Golf Nearby |
| Features | Cul-de-sac, Conservation/green Belt, Country Residential, Sump Pump, Automatic Garage Door Opener |
| ParkingSpaceTotal | 7 |
| ViewType | Direct Water View |
| WaterFrontType | Waterfront |
Building
| BathroomTotal | 3 |
| BedroomsAboveGround | 2 |
| BedroomsTotal | 2 |
| Appliances | Dishwasher, Dryer, Refrigerator, Stove, Water Softener, Washer, Window Coverings |
| ArchitecturalStyle | Cottage |
| BasementDevelopment | Finished |
| BasementType | Full (finished) |
| ConstructionStyleAttachment | Detached |
| CoolingType | Central Air Conditioning |
| ExteriorFinish | Vinyl Siding |
| FoundationType | Poured Concrete |
| HalfBathTotal | 1 |
| HeatingFuel | Propane |
| HeatingType | Forced Air |
| SizeInterior | 870 Sqft |
| Type | House |
| UtilityWater | Well |
Parking
| Detached Garage |
Land
| AccessType | Water Access, Road Access |
| Acreage | No |
| LandAmenities | Golf Nearby |
| Sewer | Septic System |
| SizeDepth | 200 Ft |
| SizeFrontage | 100 Ft |
| SizeTotalText | 1/2 - 1.99 Acres |
| SurfaceWater | Lake |
| ZoningDescription | Recreational |
Rooms
| Level | Type | Length | Width | Dimensions |
|---|---|---|---|---|
| Basement | Utility Room | 6'2'' x 14'2'' | ||
| Basement | Recreation Room | 19'7'' x 28'11'' | ||
| Basement | Office | 12'0'' x 10'4'' | ||
| Basement | Other | 6'6'' x 10'9'' | ||
| Basement | 3pc Bathroom | 10'8'' x 3'9'' | ||
| Main Level | Living Room | 13'7'' x 18'10'' | ||
| Main Level | Kitchen | 10'1'' x 11'6'' | ||
| Main Level | Foyer | 3'10'' x 11'5'' | ||
| Main Level | Primary Bedroom | 10'11'' x 14'9'' | ||
| Main Level | Bedroom | 10'8'' x 11'3'' | ||
| Main Level | 4pc Bathroom | 6'3'' x 10'9'' | ||
| Main Level | 2pc Bathroom | 6'0'' x 3'7'' |
https://www.realtor.ca/real-estate/28045964/513-n-five-road-mapleton
Interested?
Contact us for more information
Paul Fitzpatrick
Broker of Record
5 Edinburgh Road South, Unit 1c
Guelph, Ontario N1H 5N8

















































