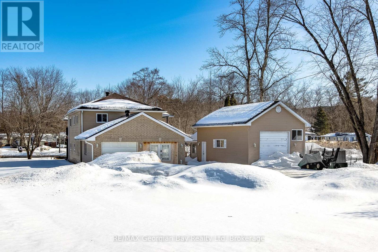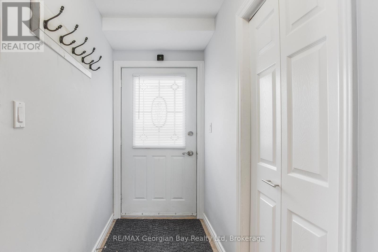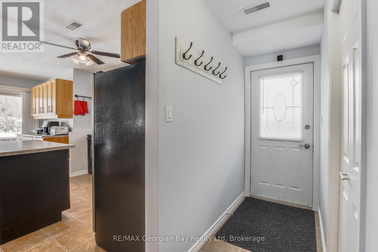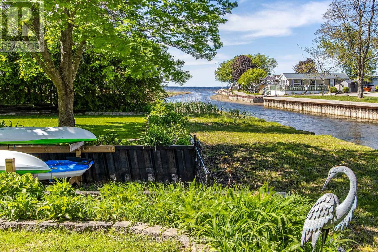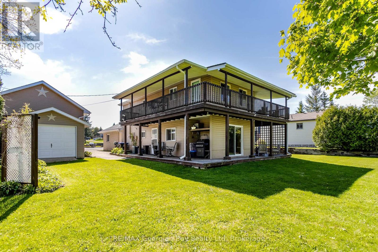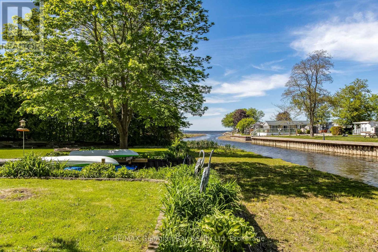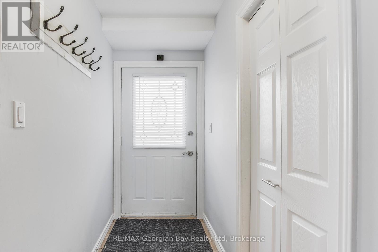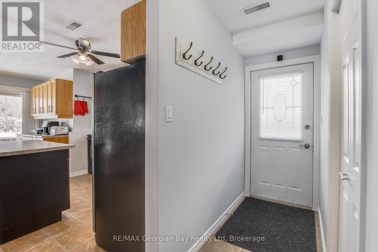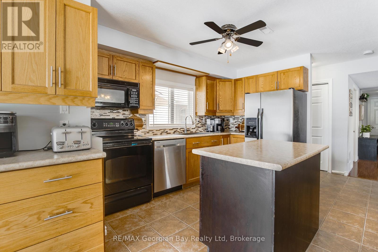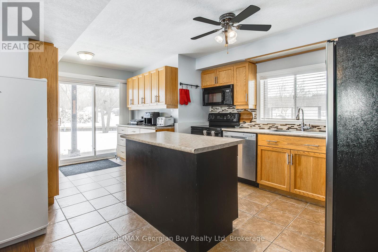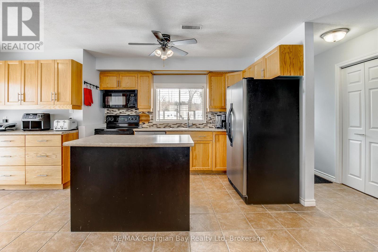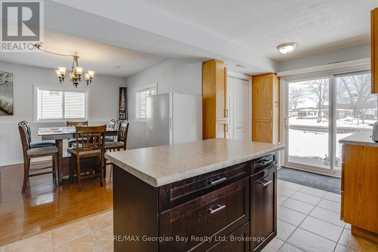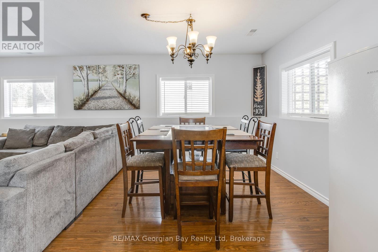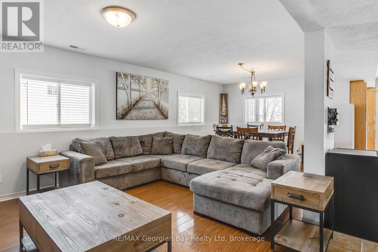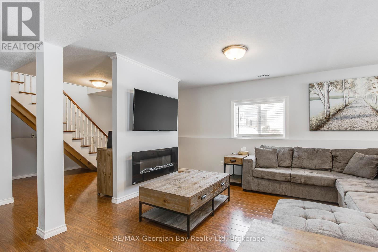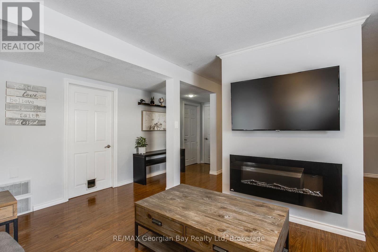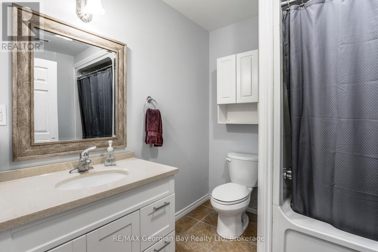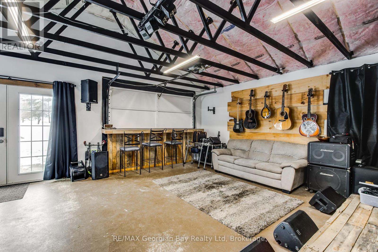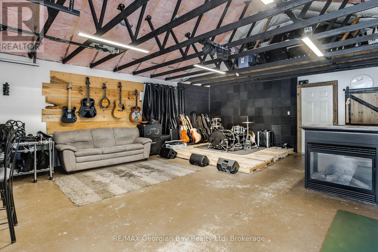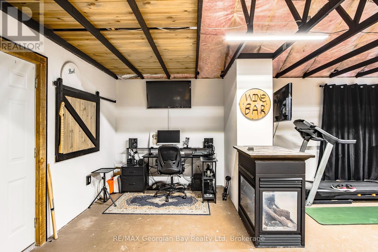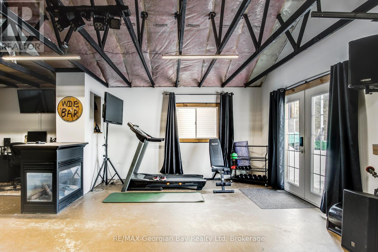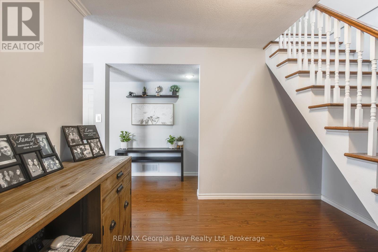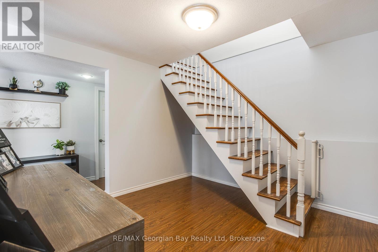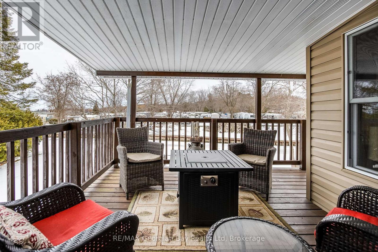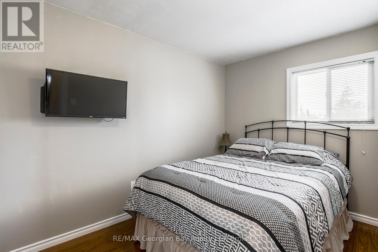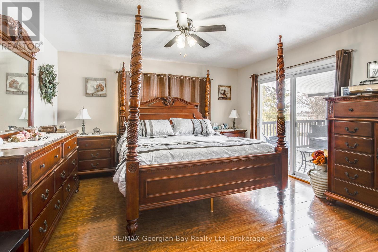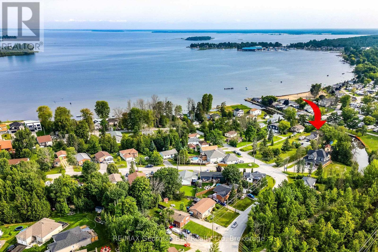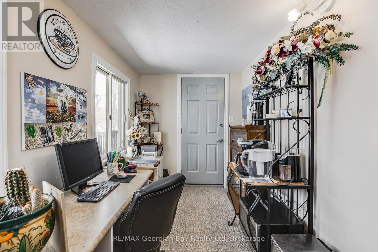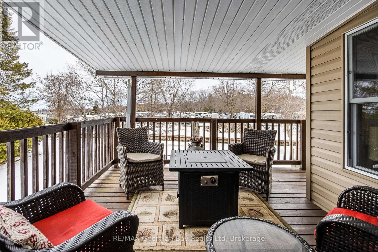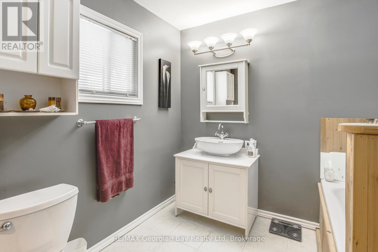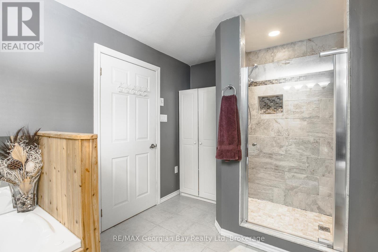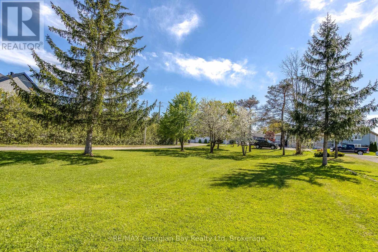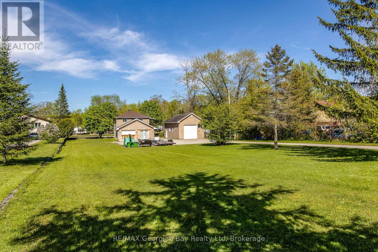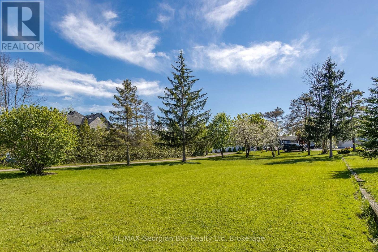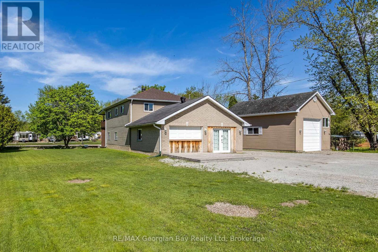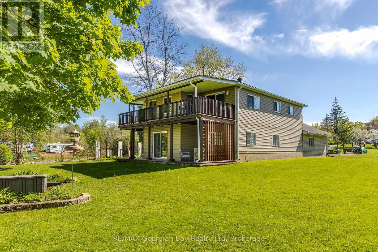51 Vents Beach Road Tay (Victoria Harbour), Ontario L0K 2A0
$925,000
This beautiful riverfront home offers easy access to Georgian Bay, kayaking, paddle boarding or small motor boat use right from your back yard. Located on a .8 acre lot offering lots of space and room to enjoy the outdoors. Open concept kitchen, livingroom and dining area on the main level with walk out to deck and back yard. Full 4 piece bath and extra living space in the converted garage area. This space has its own entry and heating system and would be a great gym, rec room, office, workspace or could be easily converted to an In-Law suite. The second level offers 3 bedrooms and a second 4 piece bath. The large primary suite has a walk-in closet, office nook and walks out to a raised deck area. Full municipal services, gas forced air and gas fireplace, central air and hot water on demand. Large heated and insulated detached shop (31 feet x 19 feet) as well as a separate storage shed. Established perennial gardens, covered deck area overlooking the river and kayak launch ramp. Just minutes to shopping, restaurants, and all area amenities. Enjoy the paved Tay Trail, local parks, beaches, snowmobile trail, marinas, golfing, ski hills all just minutes away. (id:42029)
Property Details
| MLS® Number | S12018820 |
| Property Type | Single Family |
| Community Name | Victoria Harbour |
| Easement | Unknown, None |
| Features | Irregular Lot Size |
| ParkingSpaceTotal | 10 |
| Structure | Porch, Deck, Shed |
| ViewType | Direct Water View |
| WaterFrontType | Waterfront |
Building
| BathroomTotal | 2 |
| BedroomsAboveGround | 3 |
| BedroomsTotal | 3 |
| Amenities | Fireplace(s) |
| Appliances | Central Vacuum, Water Heater - Tankless, Dishwasher, Dryer, Freezer, Stove, Washer, Window Coverings, Refrigerator |
| ConstructionStyleAttachment | Detached |
| CoolingType | Central Air Conditioning |
| ExteriorFinish | Vinyl Siding, Brick Facing |
| FireProtection | Security System |
| FireplacePresent | Yes |
| FoundationType | Concrete, Slab |
| HeatingFuel | Natural Gas |
| HeatingType | Forced Air |
| StoriesTotal | 2 |
| SizeInterior | 2000 - 2500 Sqft |
| Type | House |
| UtilityWater | Municipal Water |
Parking
| Detached Garage | |
| Garage |
Land
| AccessType | Year-round Access |
| Acreage | No |
| LandscapeFeatures | Landscaped |
| Sewer | Sanitary Sewer |
| SizeDepth | 352 Ft ,8 In |
| SizeFrontage | 120 Ft ,9 In |
| SizeIrregular | 120.8 X 352.7 Ft |
| SizeTotalText | 120.8 X 352.7 Ft|1/2 - 1.99 Acres |
Rooms
| Level | Type | Length | Width | Dimensions |
|---|---|---|---|---|
| Second Level | Bedroom | 4.72 m | 4.19 m | 4.72 m x 4.19 m |
| Second Level | Office | 4.26 m | 1.98 m | 4.26 m x 1.98 m |
| Second Level | Bedroom 2 | 3.44 m | 2.2 m | 3.44 m x 2.2 m |
| Second Level | Bedroom 3 | 4.41 m | 3.58 m | 4.41 m x 3.58 m |
| Second Level | Bathroom | 3.75 m | 2.25 m | 3.75 m x 2.25 m |
| Main Level | Kitchen | 5.5 m | 3.5 m | 5.5 m x 3.5 m |
| Main Level | Dining Room | 3.58 m | 3.04 m | 3.58 m x 3.04 m |
| Main Level | Living Room | 3.65 m | 3.58 m | 3.65 m x 3.58 m |
| Main Level | Bathroom | 2.74 m | 1.82 m | 2.74 m x 1.82 m |
| Main Level | Recreational, Games Room | 7.16 m | 6.85 m | 7.16 m x 6.85 m |
Interested?
Contact us for more information
Danielle Ledlie
Salesperson
833 King Street
Midland, Ontario L4R 4L1

