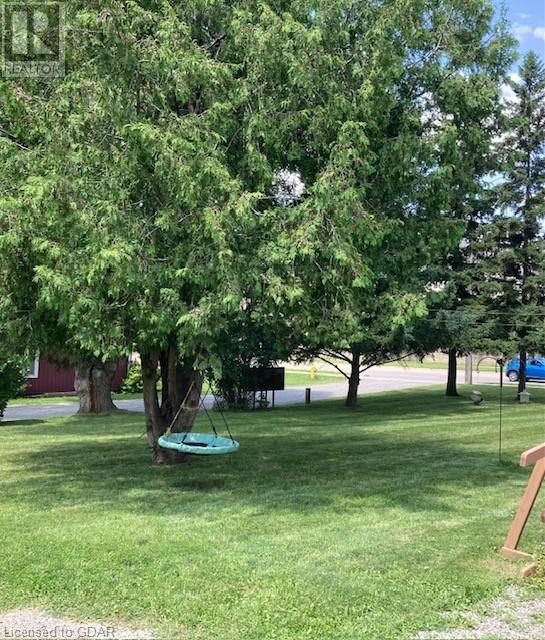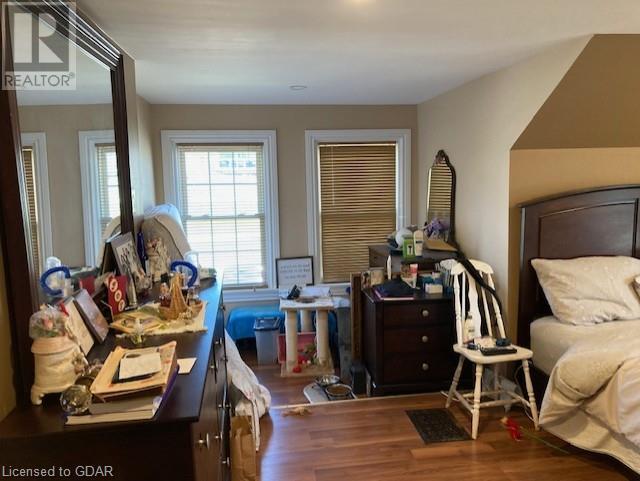500 Dundas Street S Cambridge, Ontario N1R 5R9
$925,000
PRICE REDUCTION: This house has plenty to offer. The lot is .44 acre, nicely treed, lots of room. Thinking ahead you could apply to the city for a severance of the large lot. The house is older with character, but in good shape, with updates including the wiring and kitchen. On the main floor you will find the kitchen, dining room, large living room and a 3 pc bathroom combined with the laundry room. Entering the back door you will find a large mud room. Upstairs you will find another 3 pc bathroom with jacuzzi tub, 3 bedrooms all of good size. The basement is not finished and is used for storage, there is an enterance to the basement off the kitchen and also from outside. There is a raised patio with ramp leading to the side door. There is a full porch at the front of the house, 2 car garage and roomy workshop. Parking for 9+ vehicles. This property has plenty to offer, don't pass it by. If you are working with an agent have then book a showing or give me a call I would be happy to help you. House was listed as 1400 sq ft when it was sold to my clients. (id:42029)
Property Details
| MLS® Number | 40626088 |
| Property Type | Single Family |
| AmenitiesNearBy | Park, Public Transit, Shopping |
| EquipmentType | Water Heater |
| Features | Corner Site |
| ParkingSpaceTotal | 9 |
| RentalEquipmentType | Water Heater |
| Structure | Porch |
Building
| BathroomTotal | 2 |
| BedroomsAboveGround | 3 |
| BedroomsTotal | 3 |
| Appliances | Dryer, Refrigerator, Stove, Water Softener, Washer, Window Coverings |
| ArchitecturalStyle | 2 Level |
| BasementDevelopment | Unfinished |
| BasementType | Partial (unfinished) |
| ConstructedDate | 1927 |
| ConstructionStyleAttachment | Detached |
| CoolingType | Central Air Conditioning |
| FoundationType | Stone |
| HeatingFuel | Natural Gas |
| HeatingType | Forced Air |
| StoriesTotal | 2 |
| SizeInterior | 1001 Sqft |
| Type | House |
| UtilityWater | Well |
Parking
| Detached Garage |
Land
| AccessType | Highway Access |
| Acreage | No |
| LandAmenities | Park, Public Transit, Shopping |
| Sewer | Septic System |
| SizeDepth | 187 Ft |
| SizeFrontage | 107 Ft |
| SizeTotalText | Under 1/2 Acre |
| ZoningDescription | R4 |
Rooms
| Level | Type | Length | Width | Dimensions |
|---|---|---|---|---|
| Second Level | 3pc Bathroom | Measurements not available | ||
| Second Level | Bedroom | 11'6'' x 8'2'' | ||
| Second Level | Bedroom | 11'5'' x 10'0'' | ||
| Second Level | Primary Bedroom | 17'0'' x 15'0'' | ||
| Main Level | Dining Room | 11'0'' x 9'4'' | ||
| Main Level | Kitchen | 11'0'' x 10'0'' | ||
| Main Level | 3pc Bathroom | 11' x 7' | ||
| Main Level | Living Room | 23'5'' x 11'0'' |
https://www.realtor.ca/real-estate/27224666/500-dundas-street-s-cambridge
Interested?
Contact us for more information
Joan B Perry
Salesperson
7 Vardon Drive
Guelph, Ontario N1G 1W8



























