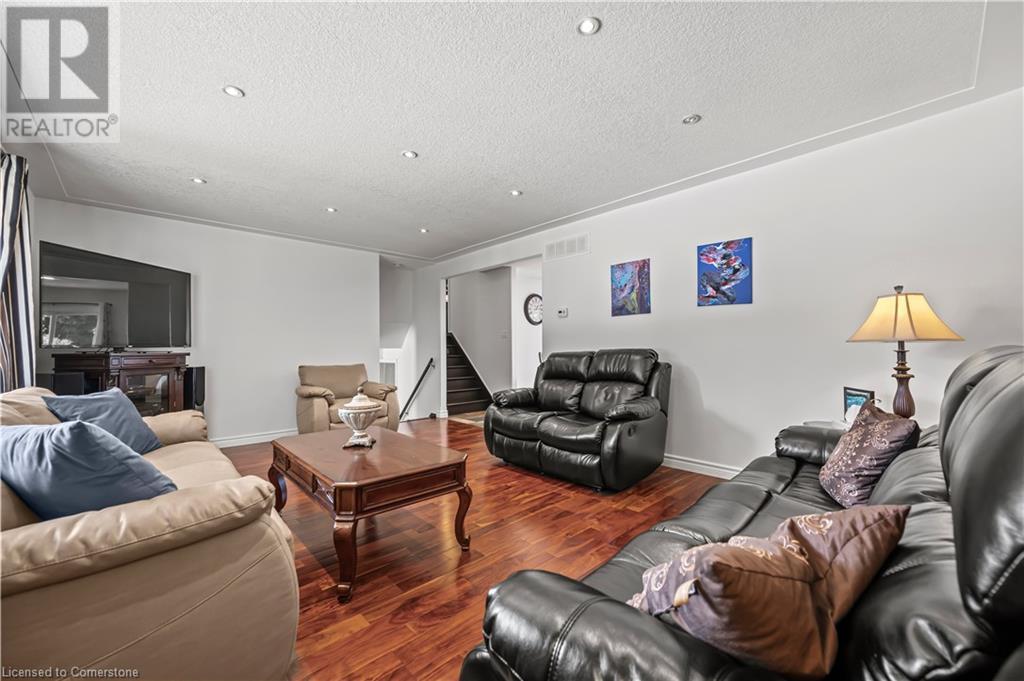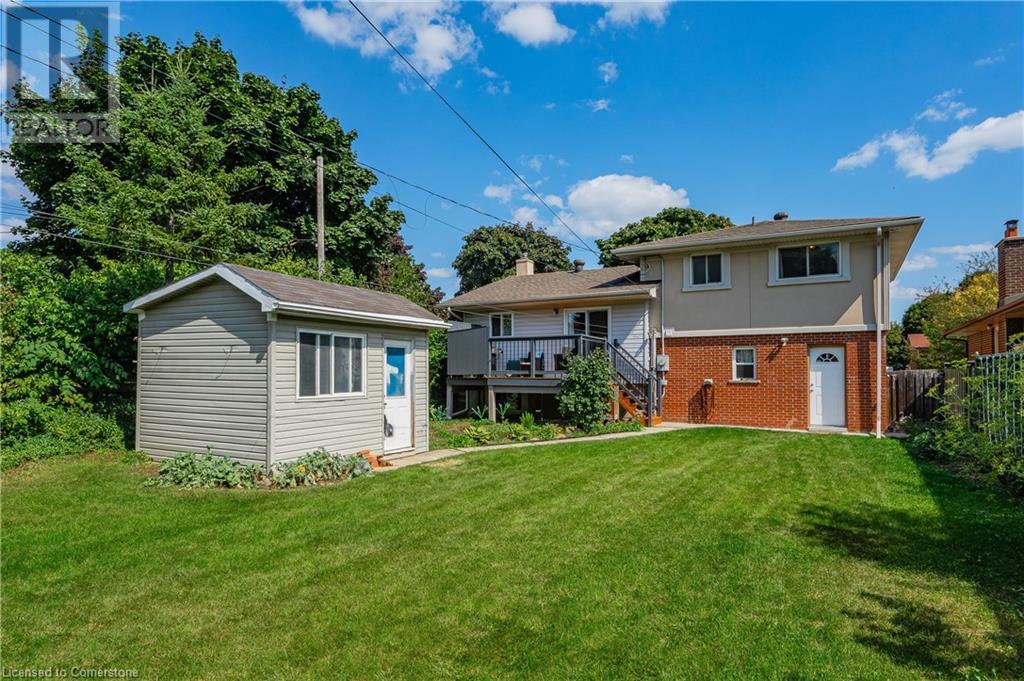50 Rouse Avenue Cambridge, Ontario N1R 4M5
$750,000
IMMACULATE HOME IN A BEAUTIFUL MATURE NEIGHBOURHOOD! Pride of ownership is evident the moment you walk through the front door. This home features a spacious living room with a large bay window. Updated custom kitchen with granite counter tops and sliding glass doors that lead to the massive 150 foot private lot. The second floor does not dissapoint with 3 large bedrooms all with solid hardwood flooring. Both bathrooms have been completely renovated as well. The garage is fully finished and comes complete with an epoxy floor. Oversized 4 car concrete driveway adds to the curb appeal of this great home. This one is sure to impress! (id:42029)
Property Details
| MLS® Number | 40646951 |
| Property Type | Single Family |
| AmenitiesNearBy | Park, Schools, Shopping |
| CommunityFeatures | Quiet Area |
| EquipmentType | Water Heater |
| Features | Automatic Garage Door Opener |
| ParkingSpaceTotal | 4 |
| RentalEquipmentType | Water Heater |
Building
| BathroomTotal | 2 |
| BedroomsAboveGround | 3 |
| BedroomsTotal | 3 |
| Appliances | Dishwasher, Dryer, Refrigerator, Stove, Water Softener, Washer, Hood Fan, Garage Door Opener |
| BasementDevelopment | Partially Finished |
| BasementType | Full (partially Finished) |
| ConstructionStyleAttachment | Detached |
| CoolingType | Central Air Conditioning |
| ExteriorFinish | Brick Veneer, Stucco, Vinyl Siding |
| HeatingFuel | Natural Gas |
| HeatingType | Forced Air |
| SizeInterior | 1302 Sqft |
| Type | House |
| UtilityWater | Municipal Water |
Parking
| Attached Garage |
Land
| Acreage | No |
| LandAmenities | Park, Schools, Shopping |
| Sewer | Municipal Sewage System |
| SizeDepth | 150 Ft |
| SizeFrontage | 50 Ft |
| SizeTotalText | Under 1/2 Acre |
| ZoningDescription | R4 |
Rooms
| Level | Type | Length | Width | Dimensions |
|---|---|---|---|---|
| Second Level | 4pc Bathroom | Measurements not available | ||
| Second Level | Bedroom | 9'11'' x 10'11'' | ||
| Second Level | Bedroom | 10'1'' x 8'3'' | ||
| Second Level | Primary Bedroom | 13'7'' x 10'1'' | ||
| Basement | Utility Room | 11'5'' x 18'10'' | ||
| Basement | Recreation Room | 11'1'' x 18'8'' | ||
| Main Level | Foyer | 13'8'' x 6'11'' | ||
| Main Level | 4pc Bathroom | Measurements not available | ||
| Main Level | Dining Room | 10'9'' x 9'9'' | ||
| Main Level | Kitchen | 10'9'' x 9'5'' | ||
| Main Level | Living Room | 13'8'' x 19'5'' |
https://www.realtor.ca/real-estate/27433193/50-rouse-avenue-cambridge
Interested?
Contact us for more information
Daniel Da Cunha
Salesperson
766 Old Hespeler Rd., Ut#b
Cambridge, Ontario N3H 5L8




















































